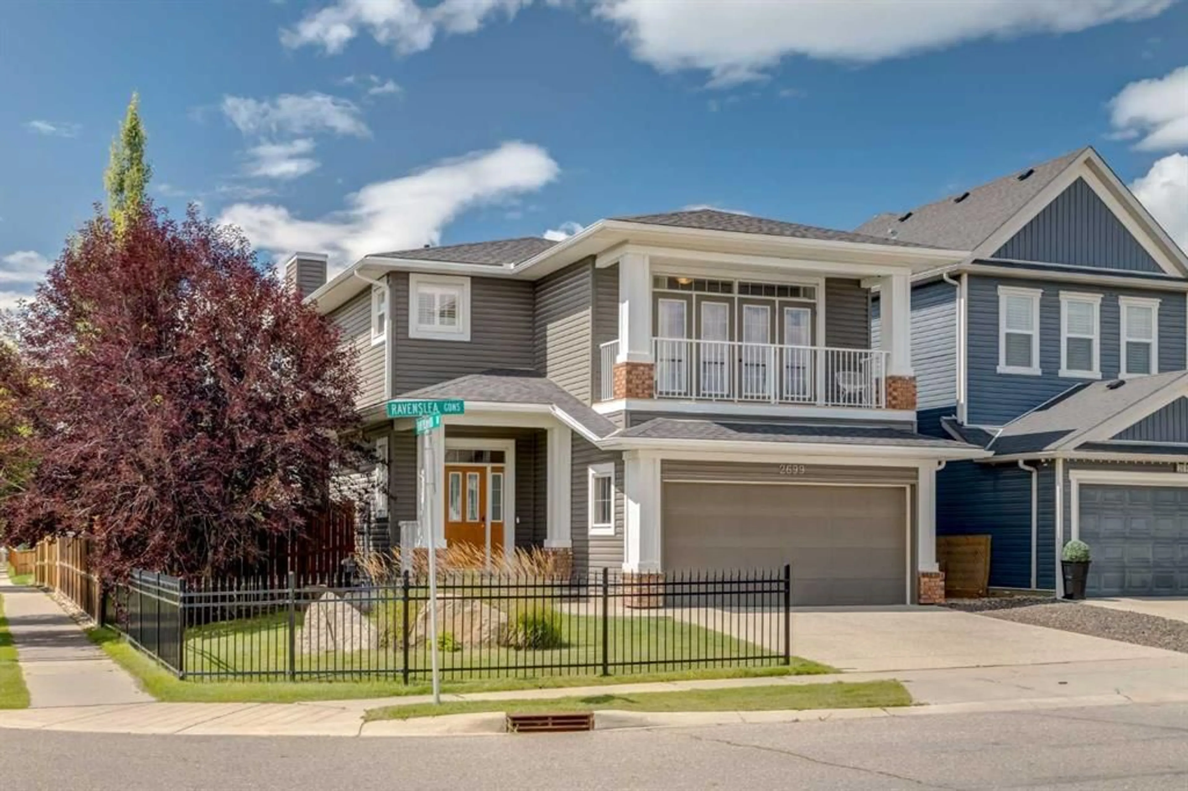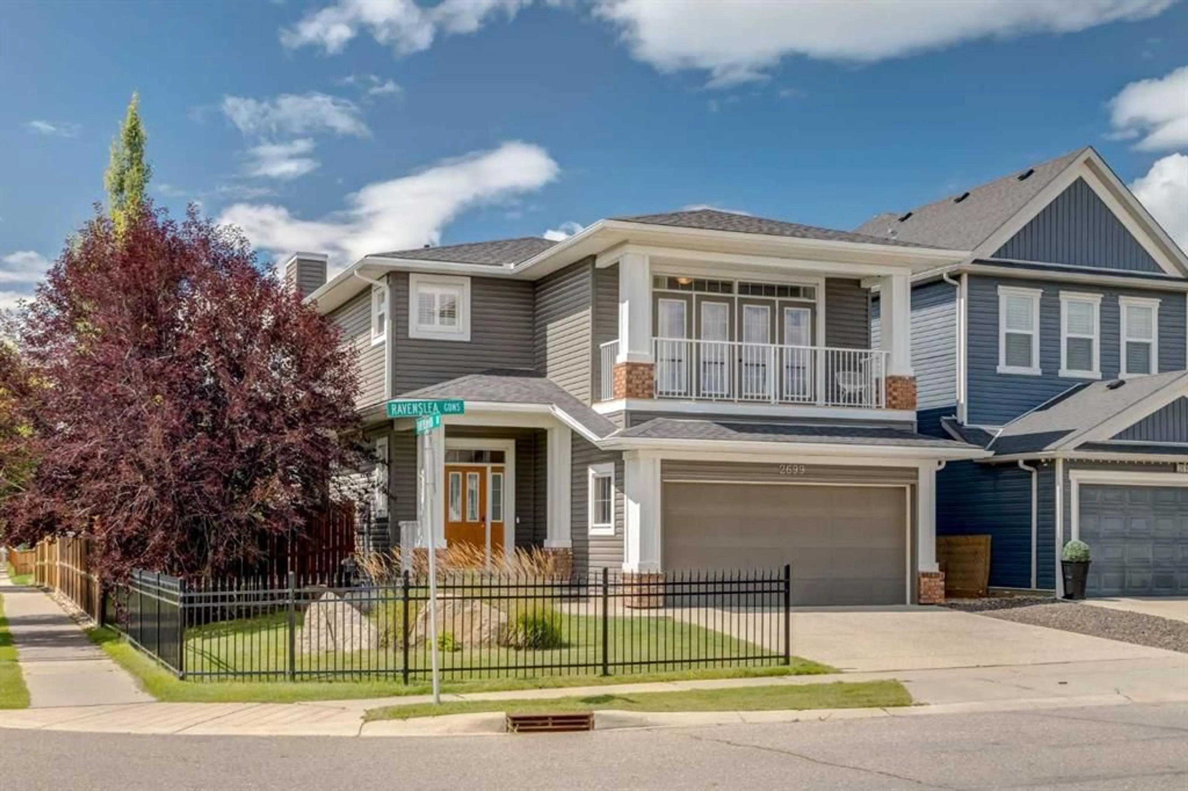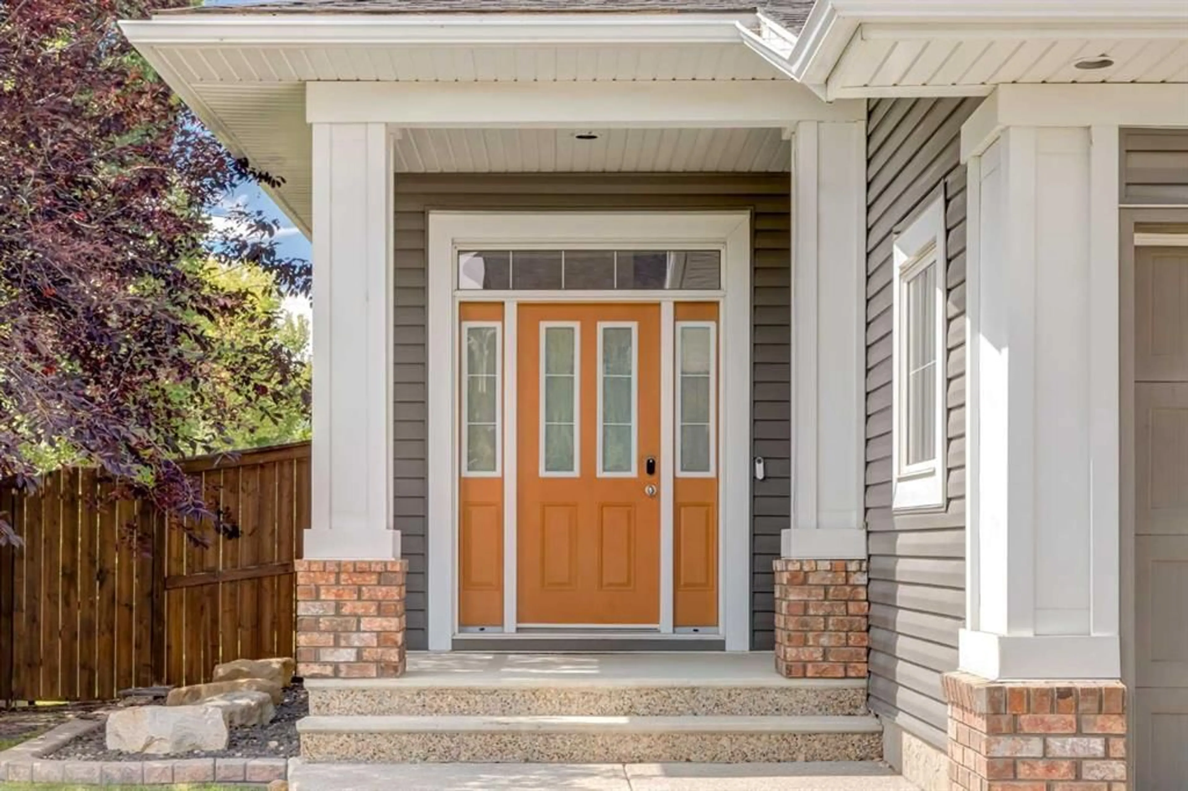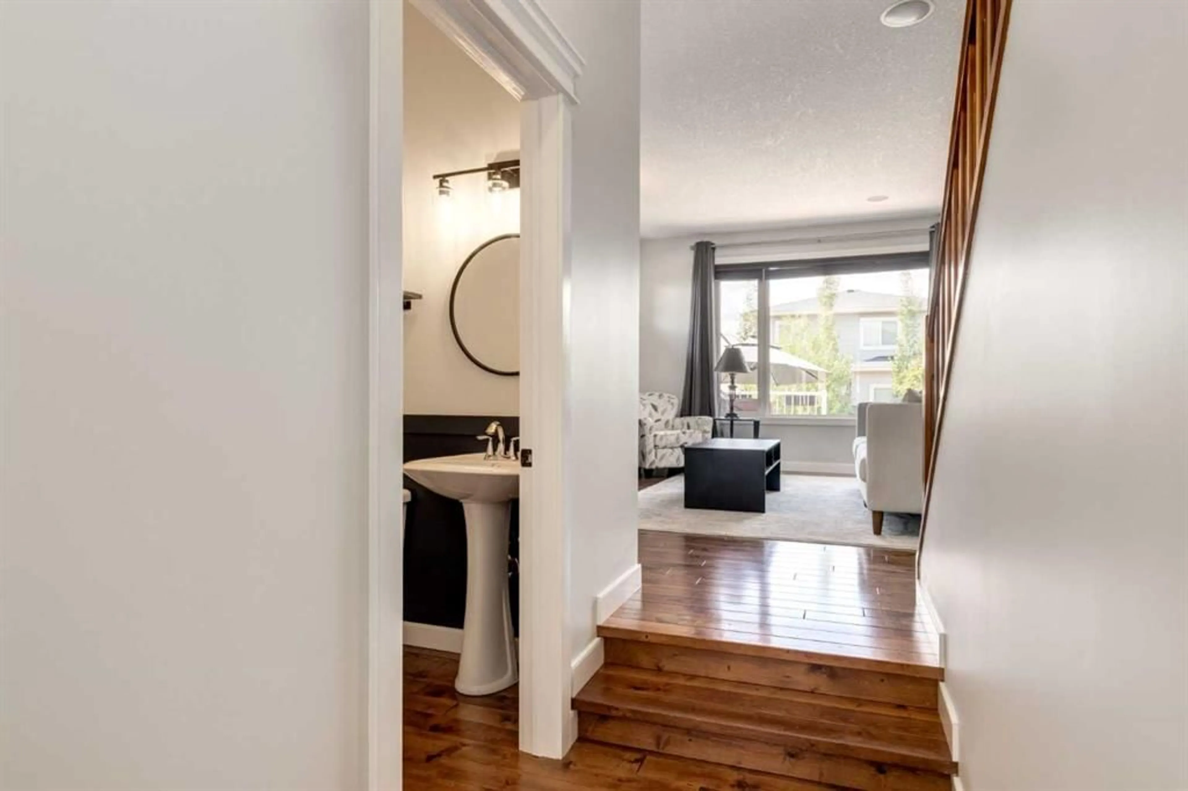2699 Ravenslea Gdns, Airdrie, Alberta T4A 0G7
Contact us about this property
Highlights
Estimated valueThis is the price Wahi expects this property to sell for.
The calculation is powered by our Instant Home Value Estimate, which uses current market and property price trends to estimate your home’s value with a 90% accuracy rate.Not available
Price/Sqft$336/sqft
Monthly cost
Open Calculator
Description
This fully finished, air-conditioned former show home sits on one of the largest lots in the neighbourhood, offering 4 bedrooms, 3.5 bathrooms, and exceptional curb appeal. Perfectly located within walking distance to schools of all levels, Kingsview Market shops, transit, parks, and playgrounds, this property pairs convenience with comfort. Inside, a spacious foyer welcomes you into a thoughtfully designed main floor that feels open, functional, and full of upgrades. The great room showcases rich medium-stained maple cabinetry, granite countertops, a custom tile backsplash, and stunning high-end hardwood floors. A beautiful gas fireplace with custom maple woodwork and built-in bookshelves anchors the living space, while the mudroom impresses with custom cubbies for effortless organization. Roughed in for heated floors, the garage adds another touch of luxury. Upstairs, a generous bonus room with garden doors and transom windows opens to a private upper deck — the perfect retreat! All bedrooms are spacious, including a primary suite that features twin sinks, granite counters, a large soaker tub, oversized shower, and corner windows with custom shutters and walk in closet. The fully developed basement offers even more living space with a wet bar and full-size fridge, a 4th bedroom, and another full bathroom — ideal for guests or entertaining! Outside, the west-facing backyard provides sun-soaked afternoons and plenty of room to play, garden, or host summer gatherings. This home blends style, function, and location — a fabulous find in one of Airdrie’s most sought-after communities.
Upcoming Open House
Property Details
Interior
Features
Main Floor
2pc Bathroom
4`11" x 5`0"Dining Room
12`0" x 9`5"Kitchen
12`0" x 13`0"Laundry
5`6" x 8`6"Exterior
Features
Parking
Garage spaces 2
Garage type -
Other parking spaces 2
Total parking spaces 4
Property History
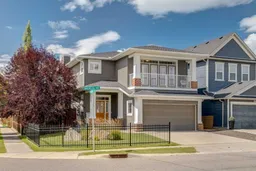 50
50
