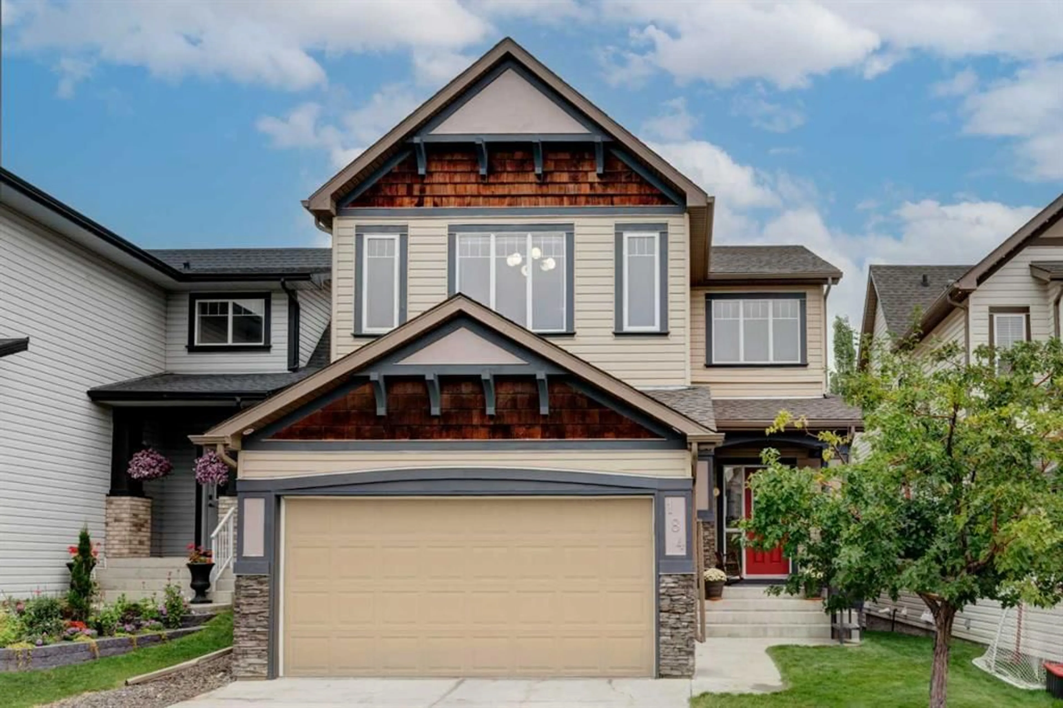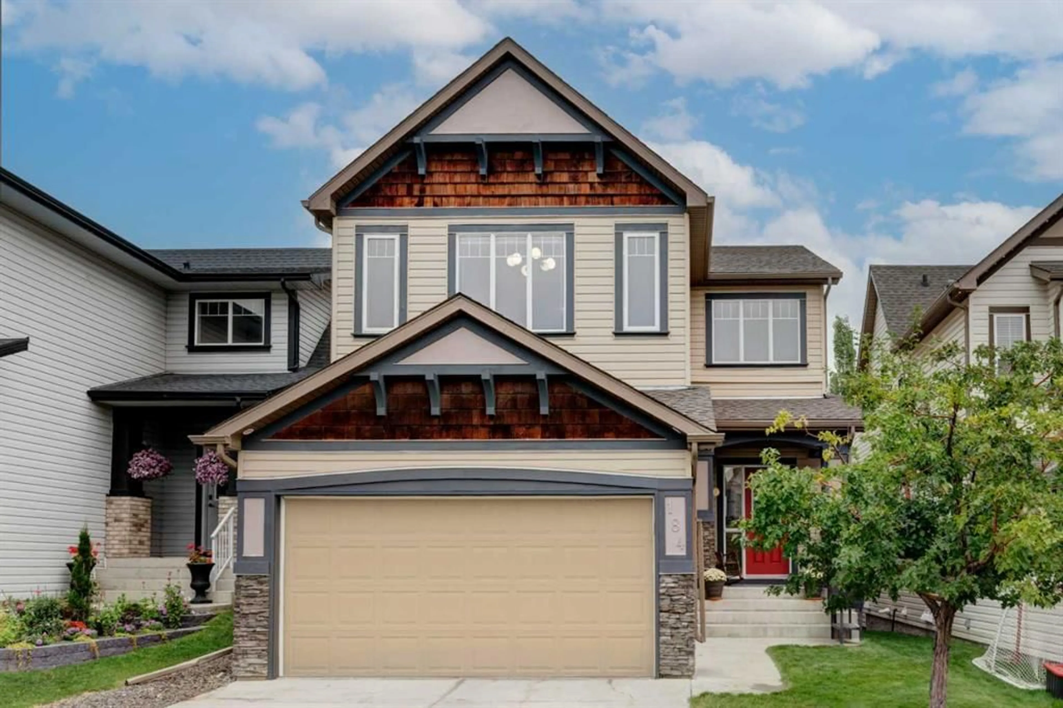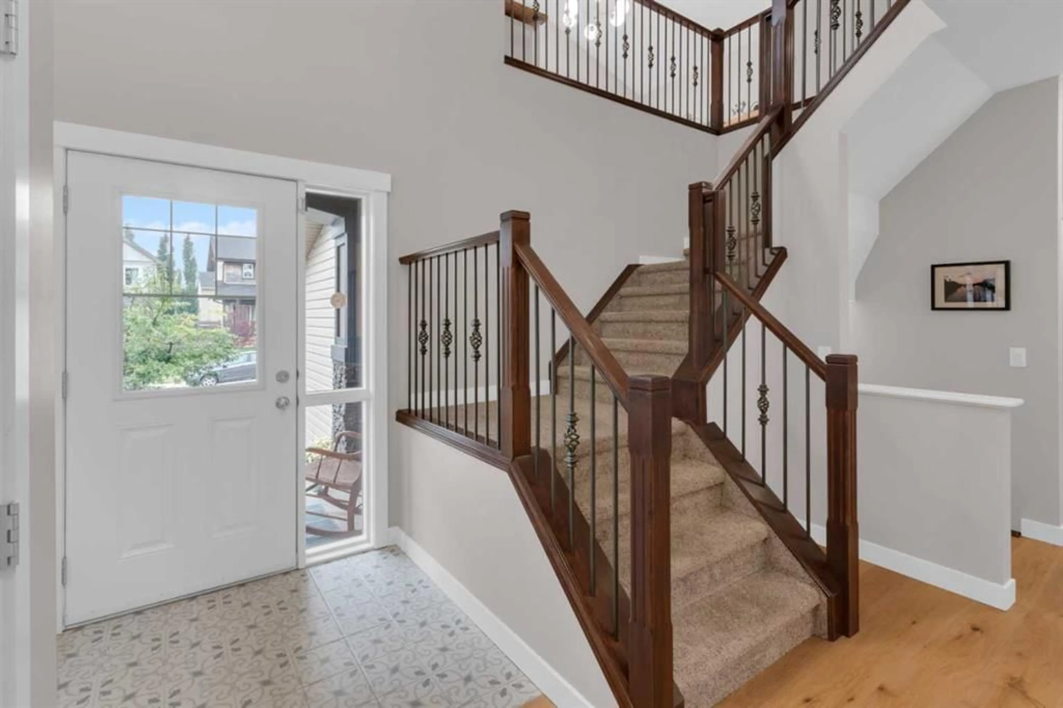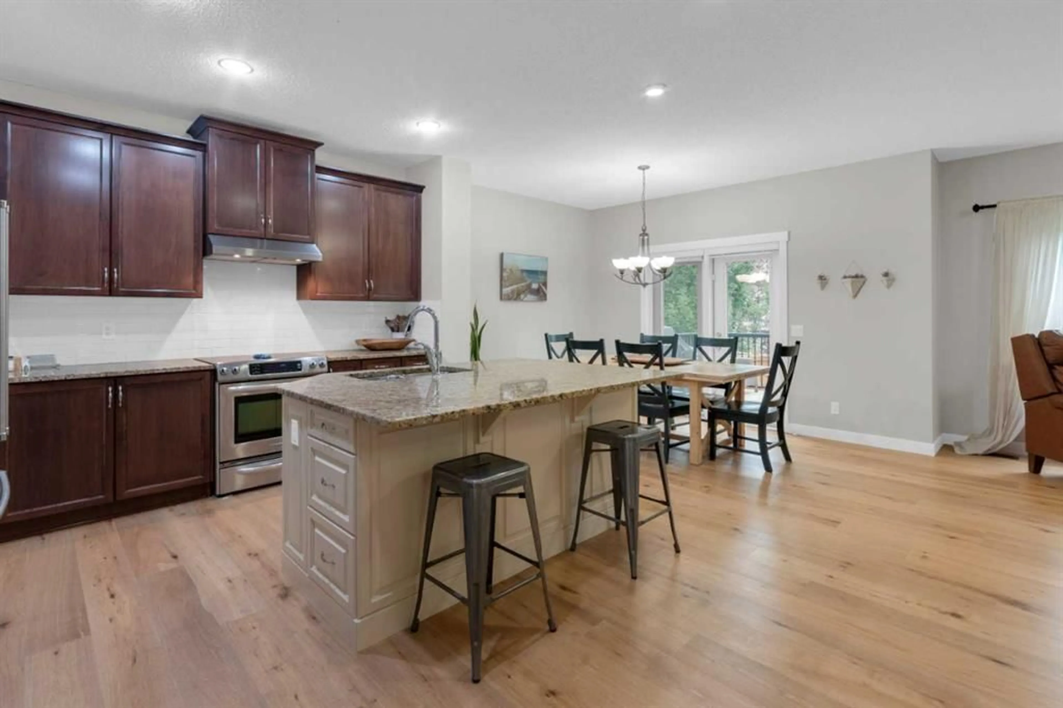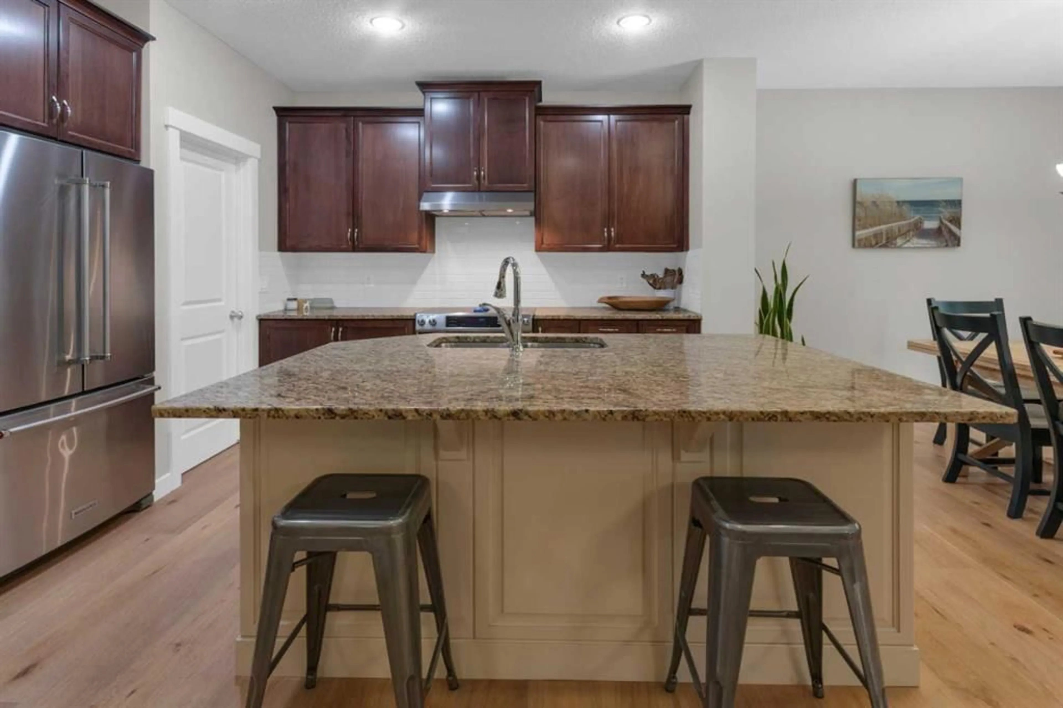184 Reunion Close, Airdrie, Alberta T4B 0M3
Contact us about this property
Highlights
Estimated valueThis is the price Wahi expects this property to sell for.
The calculation is powered by our Instant Home Value Estimate, which uses current market and property price trends to estimate your home’s value with a 90% accuracy rate.Not available
Price/Sqft$302/sqft
Monthly cost
Open Calculator
Description
WELCOME HOME to this beautifully maintained property, offered for sale by its original owners. This home is perfect for your growing family - over 3300 sq ft fully developed, w/4 bed/3.5 bath. As you enter the property note the large landing leading to your very generous foyer w/room for a bench. To your left past the stairs note the private half bath w/cheerful wallpaper for a modern boho look. Off to your right as you enter the MAIN FLOOR OPEN CONCEPT LIVING SPACE note the HOME OFFICE/DEN area w/glass doors for privacy. This room also makes a perfect playroom - just close the doors when the kids are done playing for the day. The main living space is highlighted by a GAS FIREPLACE, newer ENGINEERED HARDWOOD FLOORING in a warm, modern white oak color, 9 foot ceilings & loads of windows. The kitchen has a MODERN flat top ISLAND w/GRANITE countertops, upgraded SS APPLIANCES (inc a gorgeous HOOD FAN) & appealing backsplash. The walk through pantry leads to a mudroom w/lots of hooks & a bench perfect for arranging all of the kid’s coats and shoes. As you make your way upstairs note the beautiful wood & iron railings leading to your BONUS ROOM space across the front part of the house. This space is flooded w/light from the SOUTH FACING WINDOWS & the vaulted ceilings lend to the grand feel of the space. The 2 secondary bedrooms are generously sized & are serviced by a 4 pc bath. The very functional LAUNDRY ROOM has FRONT LOAD washer/dryer & leads to a walk through to the PRIMARY BEDROOM closet (extremely smart & functional layout). The primary suite is highlighted w/tons of space & views of the established backyard. The SPA LIKE ENSUITE boasts 2 sep sink areas, a large STAND ALONE SHOWER as well as a private water closet & a relaxing SOAKER TUB. Next, come down the stairs to the FULLY PERMITTED, FULLY DEVELOPED basement. Here you will find your 4 bedroom w/large window, another full bath & a massive rec room space (room for a gym, TV area & more). Throughout all 3 floors there is generous storage. Outside the yard has been meticulously landscaped & is so private & welcoming. Loads of work & heart has been poured into the space & the new owners will reap the rewards of the mature trees & various living spaces. The shingles are newer (2014)& the overhead GARAGE door is in the process of being replaced. The final highlight of this home is the CENTRAL AC - summer will be here again eventually! This home is a must see.
Property Details
Interior
Features
Main Floor
2pc Bathroom
4`9" x 5`4"Dining Room
12`7" x 8`10"Foyer
6`9" x 4`9"Kitchen
12`7" x 12`10"Exterior
Features
Parking
Garage spaces 2
Garage type -
Other parking spaces 2
Total parking spaces 4
Property History
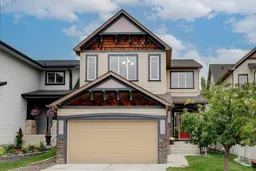 43
43
