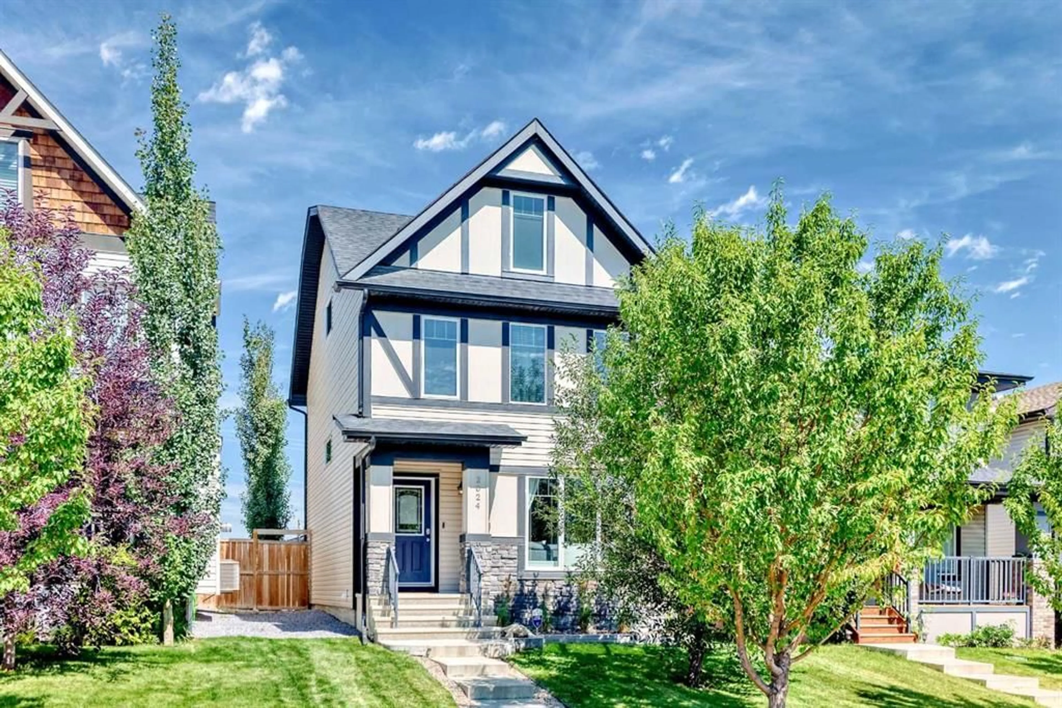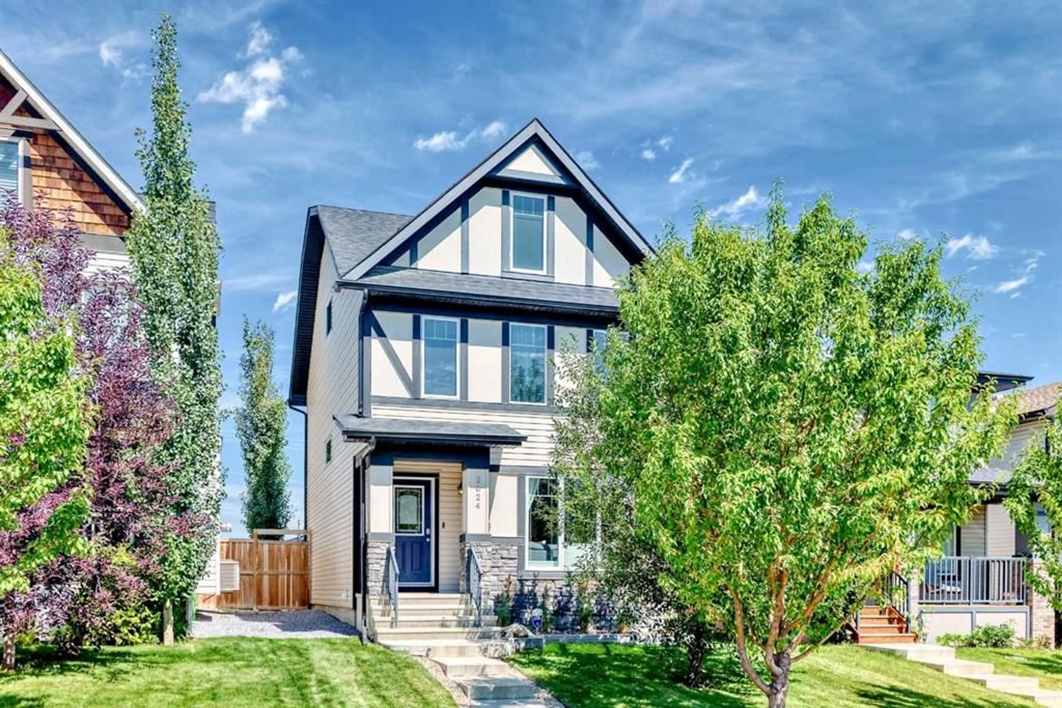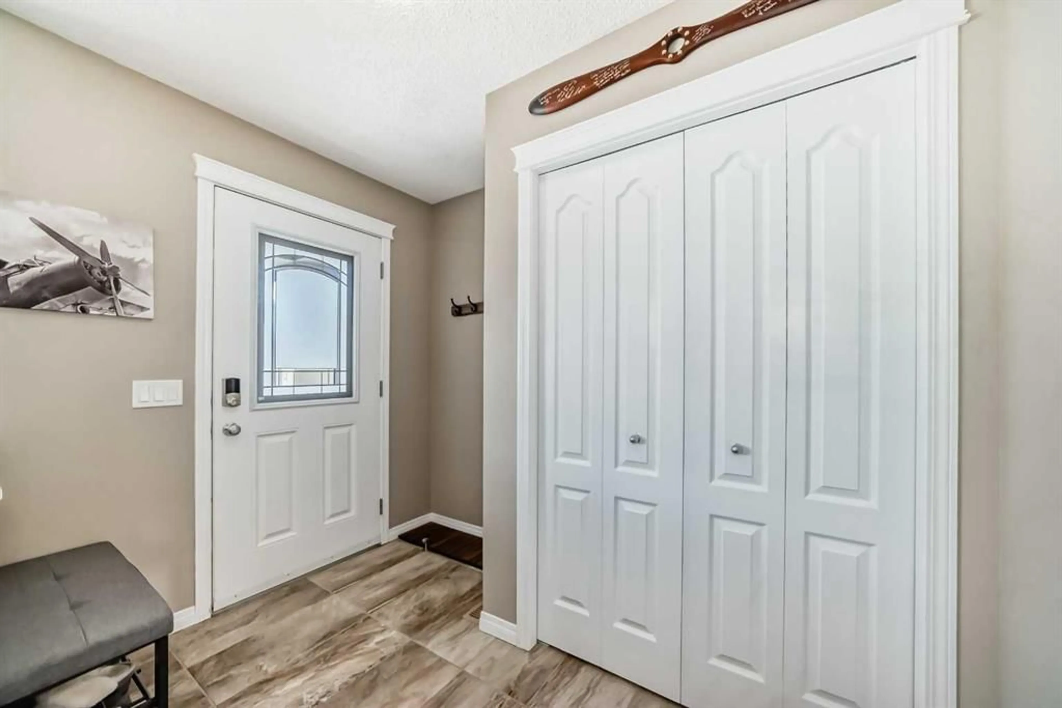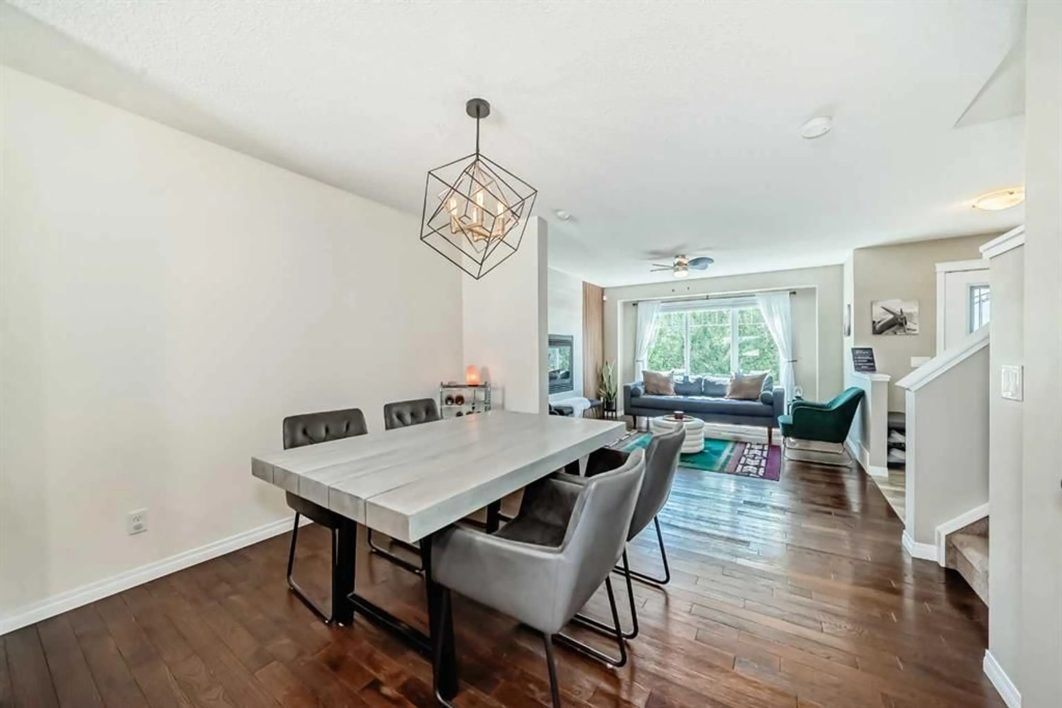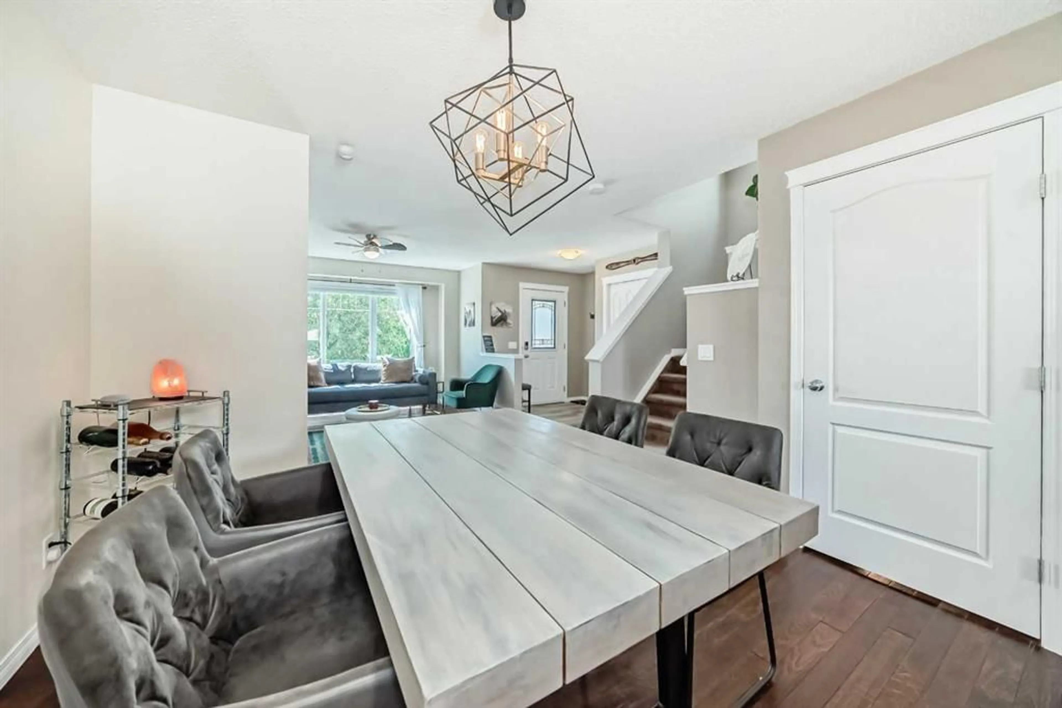2024 Reunion Link, Airdrie, Alberta T4B 0Z5
Contact us about this property
Highlights
Estimated valueThis is the price Wahi expects this property to sell for.
The calculation is powered by our Instant Home Value Estimate, which uses current market and property price trends to estimate your home’s value with a 90% accuracy rate.Not available
Price/Sqft$349/sqft
Monthly cost
Open Calculator
Description
This two-and-a-half-storey detached home offers 1,800 ft² of thoughtfully designed living space above grade, and a finished basement. Step inside and you are welcomed by a bright, open-concept main floor, where rich hardwood floors flow throughout. The living room is anchored by a stylish tiled fireplace with a warm wood feature wall, framed by large south-facing windows that fill the space with natural light. The well-appointed kitchen features maple cabinetry with crown moulding, granite countertops, a sleek black tile backsplash, under-cabinet lighting, and stainless steel appliances. A large eating area overlooks the landscaped backyard and garage. At the rear entrance, you will find a tiled mudroom with a closet, storage space, and a half bath, offering a practical transition from the insulated double garage into the home. Upstairs, the second level hosts the primary bedroom with a walk-in closet and a 4-piece ensuite. Two additional bedrooms, another full bathroom, and a laundry room add comfort and convenience for busy households. The top floor is a versatile bonus space with two rooms and another full bathroom. Currently set up as an extra bedroom and a loft-style living area, this level offers endless possibilities for guests, hobbies, or a private retreat. The newly finished basement features a rec room and 2-piece bath with additional storage in the mechanical room. Additional highlights include built-in speakers, central vacuum, central air conditioning, and a paved back alley. The fully fenced backyard and spacious deck create the perfect setting for relaxing evenings or casual entertaining.
Property Details
Interior
Features
Main Floor
Foyer
8`11" x 6`7"Living Room
13`5" x 11`11"Dining Room
9`5" x 10`10"Kitchen
11`9" x 13`0"Exterior
Features
Parking
Garage spaces 2
Garage type -
Other parking spaces 0
Total parking spaces 2
Property History
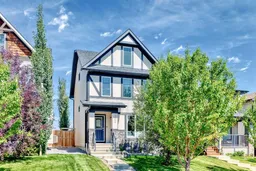 47
47
