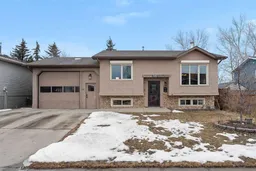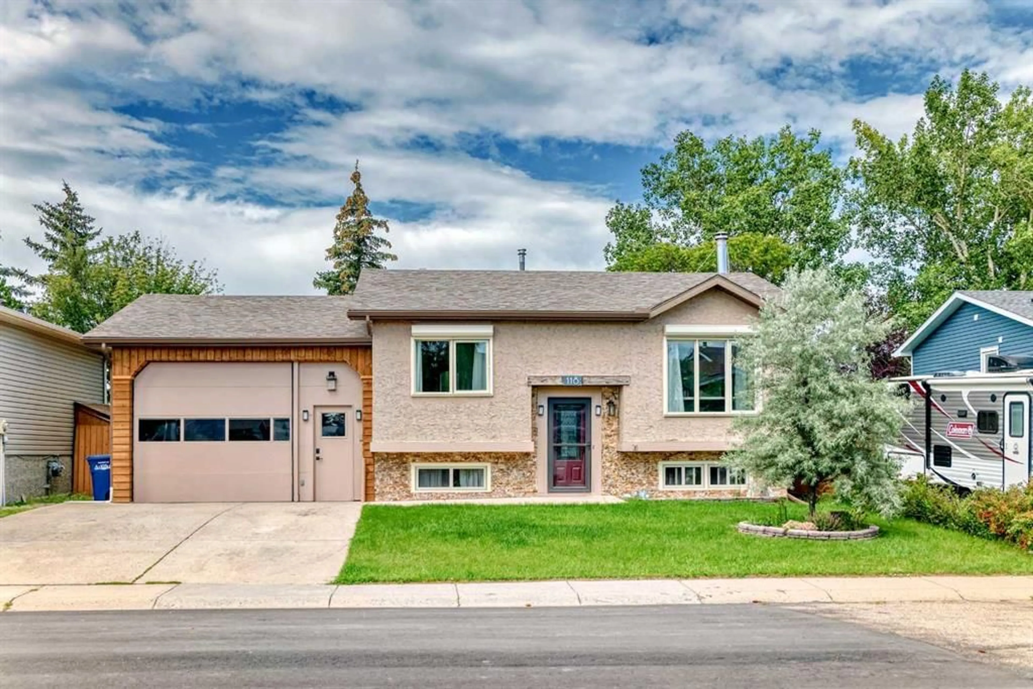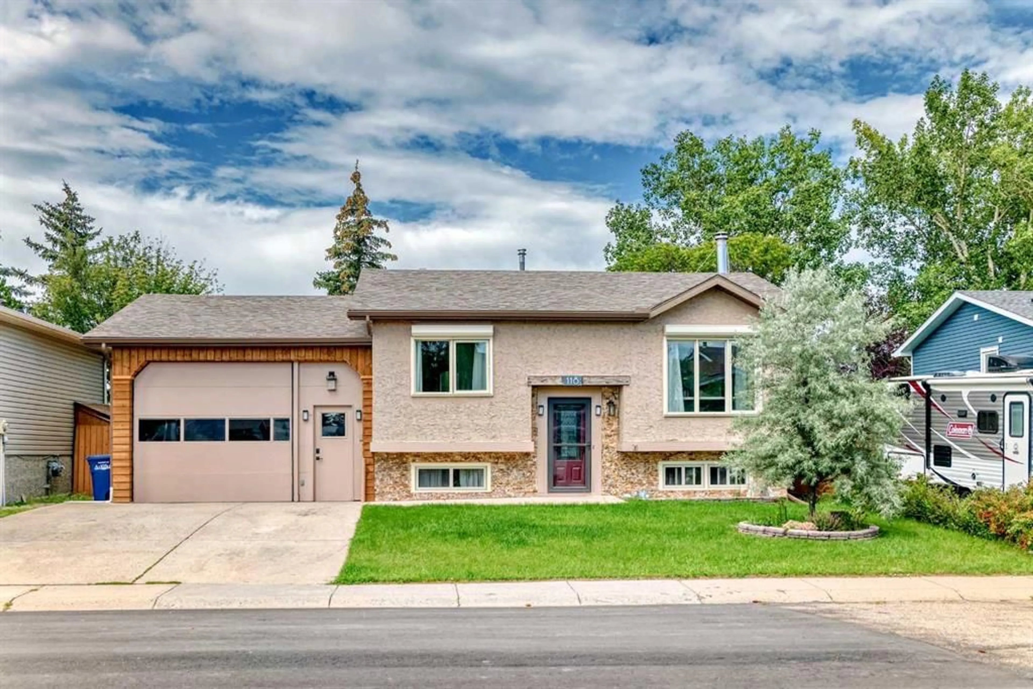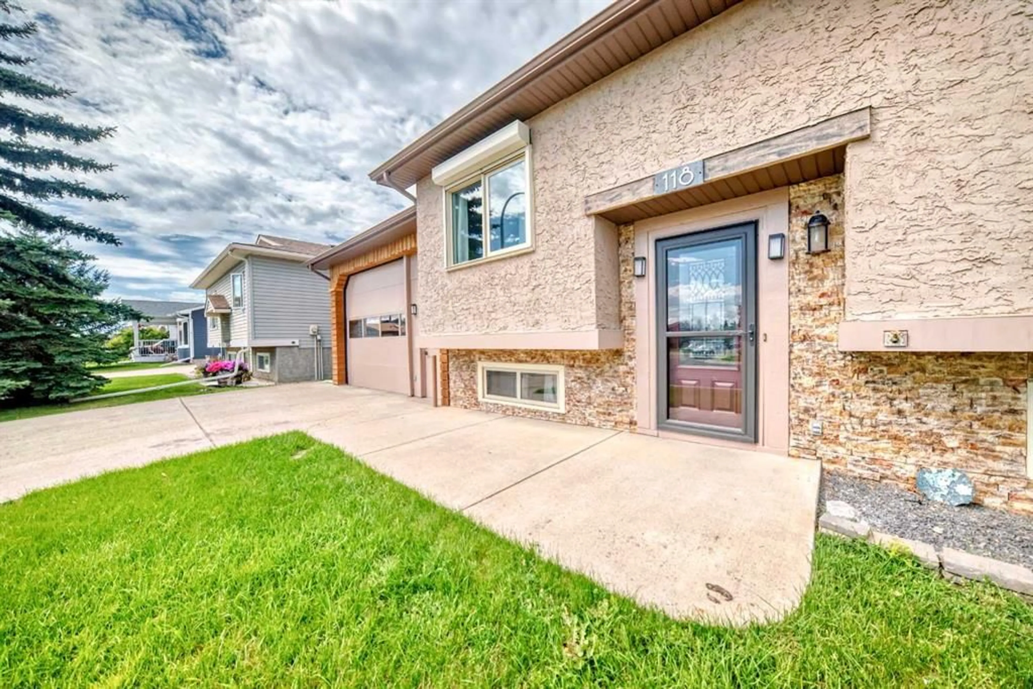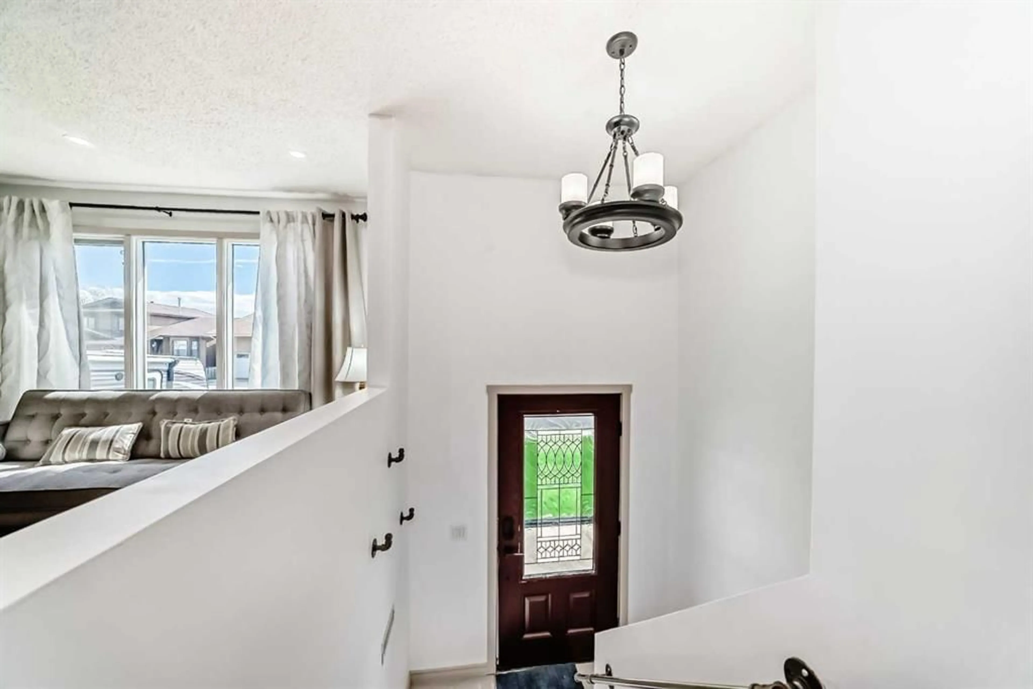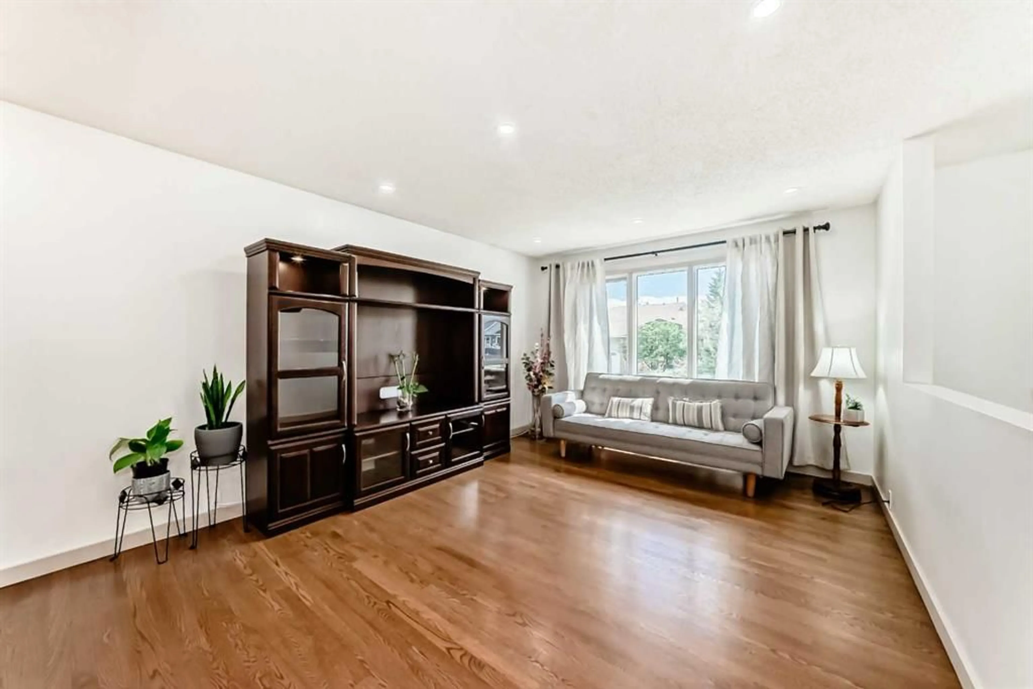118 Ridgebrook Dr, Airdrie, Alberta T4B 1A1
Contact us about this property
Highlights
Estimated valueThis is the price Wahi expects this property to sell for.
The calculation is powered by our Instant Home Value Estimate, which uses current market and property price trends to estimate your home’s value with a 90% accuracy rate.Not available
Price/Sqft$665/sqft
Monthly cost
Open Calculator
Description
Welcome to this charming bi-level home, perfectly nestled in a well-established and family-friendly neighborhood, backing directly onto the serene Nose Creek Park. With direct access to walking paths right from your backyard, this property offers a peaceful retreat while keeping you close to schools, shopping, and community amenities. Step inside and discover a thoughtfully designed layout, starting with the bright and inviting main floor. You’ll find the living room filled with natural light from the large front window, creating a warm and welcoming atmosphere. The functional kitchen offers ample counter space and cabinetry, making it ideal for preparing meals and entertaining. The dining area opens onto a covered deck, where you can enjoy morning coffee, family dinners, or summer barbecues while taking in the lush park views. This upper level also features two comfortable bedrooms and a full 4-piece bathroom, making it a perfect fit for young families or those looking for a manageable, cozy space. The fully finished lower level expands your living options with three additional bedrooms, ideal for growing families, guest accommodations, or a home office setup with another full bathroom. Car enthusiasts and hobbyists will appreciate the oversized single attached garage, providing plenty of room for parking, storage, or a small workshop. The front driveway also offers additional off-street parking. Whether you’re starting your homeownership journey or seeking a property with extra room for family and friends, this home is a true gem. With its rare combination of a prime park-backing location, and inviting outdoor living spaces, it’s the perfect place to create lasting memories. This is more than just a house — it’s a home designed for comfortable family living in a community you’ll love.
Property Details
Interior
Features
Main Floor
Bedroom - Primary
11`11" x 13`2"Bedroom
11`8" x 10`1"4pc Bathroom
7`5" x 4`11"Living Room
17`2" x 11`7"Exterior
Features
Parking
Garage spaces 3
Garage type -
Other parking spaces 0
Total parking spaces 3
Property History
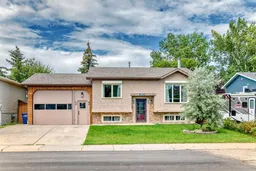 48
48