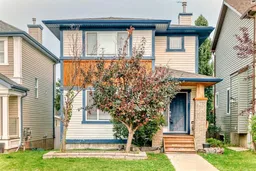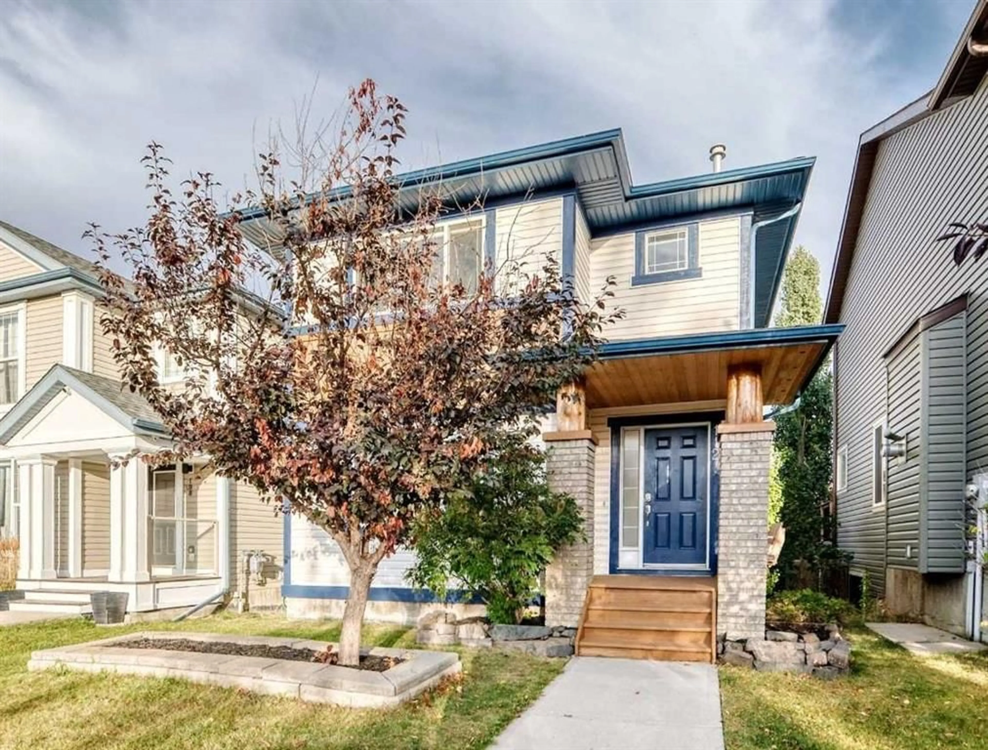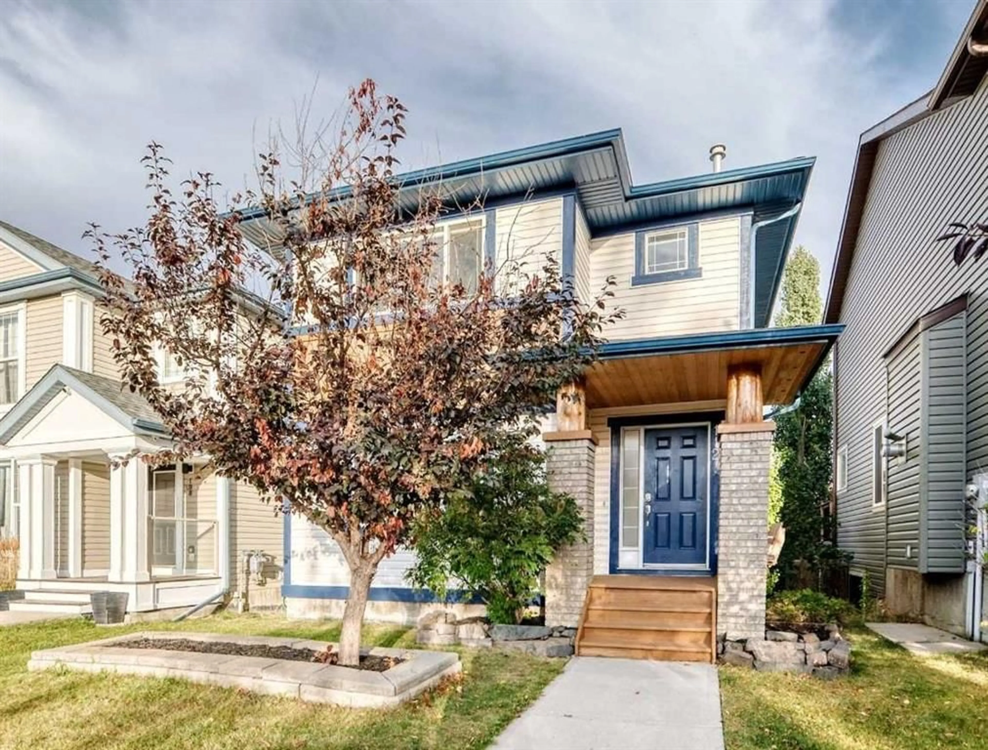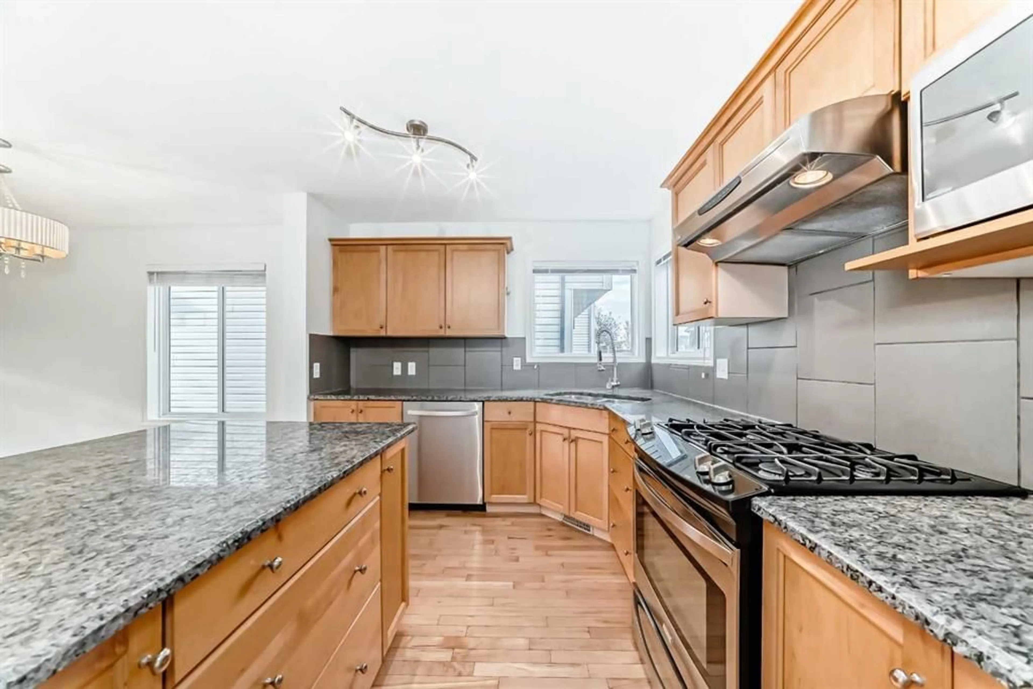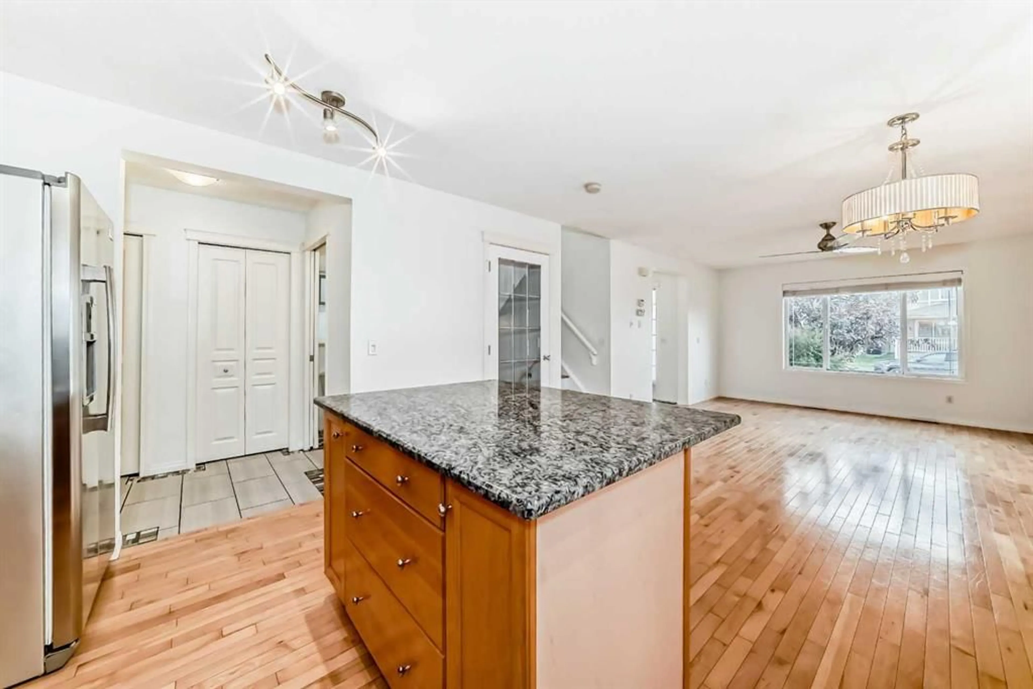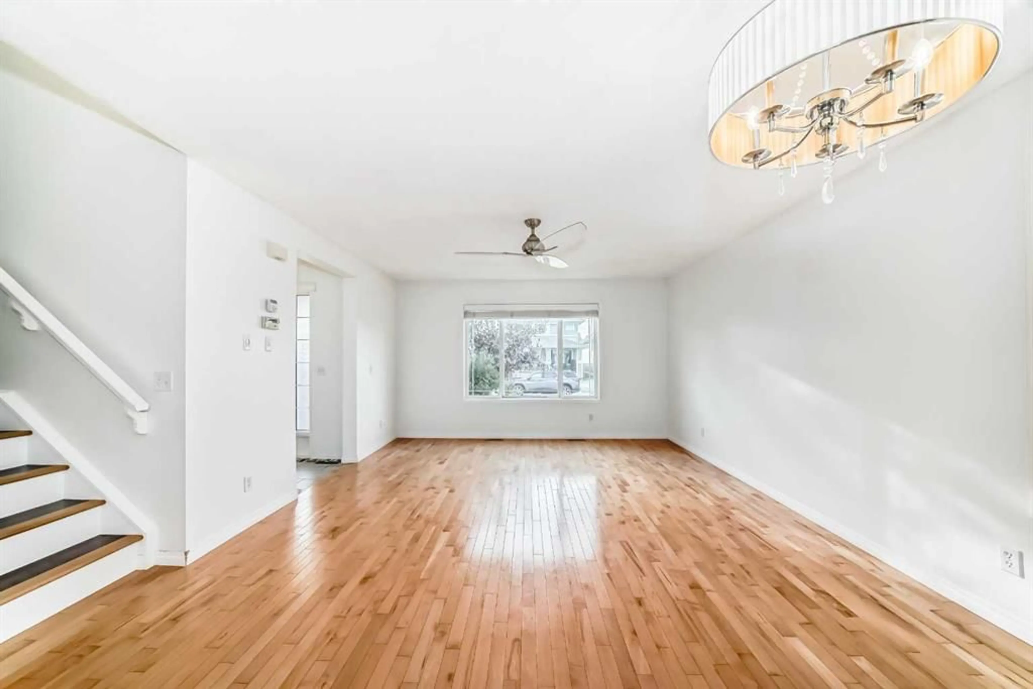112 Sagewood Grove, Airdrie, Alberta T4B 3B2
Contact us about this property
Highlights
Estimated valueThis is the price Wahi expects this property to sell for.
The calculation is powered by our Instant Home Value Estimate, which uses current market and property price trends to estimate your home’s value with a 90% accuracy rate.Not available
Price/Sqft$438/sqft
Monthly cost
Open Calculator
Description
* HUGE PRICE DROP * Welcome to this beautifully refreshed home with over 2000sqft of living space nestled in the sought after neighbourhood of Sagewood. Freshly painted on the inside AND out, brand new carpets in all bedrooms and recently landscaped to perfection, this home is truly move-in ready and waiting for its next family! Perfectly positioned on a west facing lot, this home is filled with natural light throughout the day, creating a warm and inviting atmosphere. Step inside to a thoughtfully designed main level that blends style and function with an open-concept layout perfect for both everyday living and entertaining. The spacious living room flows effortlessly into a bright, modern kitchen featuring ample cabinetry, generous counter space, and a seamless connection to the dining area—perfect for hosting dinner parties or family gatherings. A well-placed powder room completes the main floor for added convenience. Upstairs, you’ll find two bedrooms, a full bathroom along with the serene primary suite complete with a large walk-in closet with custom built-in wardrobes—a dream for organization lovers. The fully finished basement adds incredible versatility with a large open recreation area, a stylish full bathroom, and a custom bar setup—the ultimate entertaining zone or media space. Step outside into your private backyard oasis, featuring a quaint enclosed deck with a built-in barbecue gas line, and ample storage tucked neatly beneath. The oversized, fully insulated double detached garage is a standout feature, ideal for hobbyists or car enthusiasts. But that’s just the beginning—above the garage, you'll find a versatile loft space complete with a wood-burning fireplace, skylights, a pool table, foosball table, and shuffleboard table, as well as ample storage. Whether you're dreaming of a home office, game room, or creative retreat, this space has it all. Additionally, the garage includes an attached bonus room that once housed a 12-person hot tub—ready to be transformed into extra storage, a workshop, or even a personal gym. Situated in a quiet, family friendly community, this home offers convenient access to the highway, top rated schools, scenic ponds, parks, and a variety of shopping and dining options. Don’t miss your chance to own this unique and versatile home in one of Airdrie’s most desirable locations!
Property Details
Interior
Features
Main Floor
Entrance
4`10" x 6`10"Living/Dining Room Combination
21`5" x 13`7"Kitchen With Eating Area
9`9" x 13`7"Mud Room
6`10" x 4`6"Exterior
Features
Parking
Garage spaces 2
Garage type -
Other parking spaces 0
Total parking spaces 2
Property History
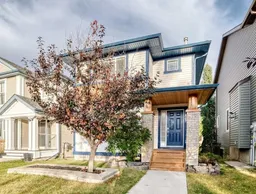 33
33