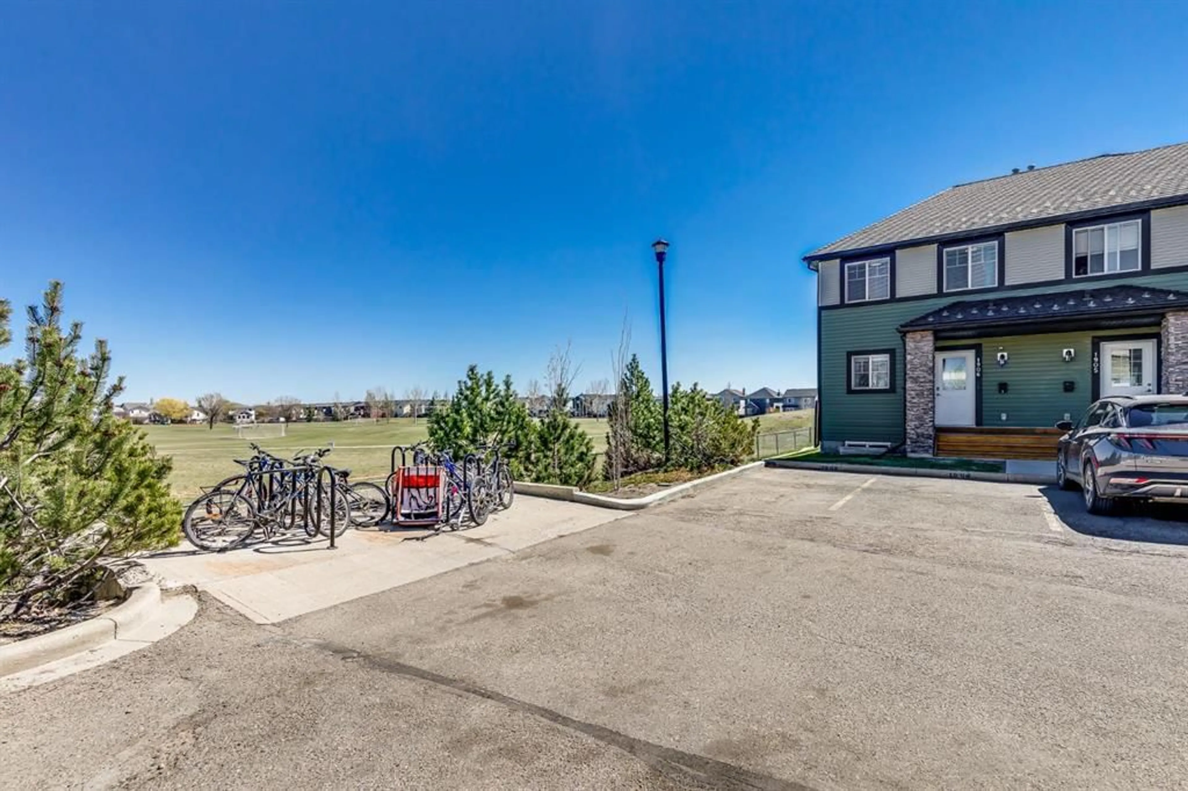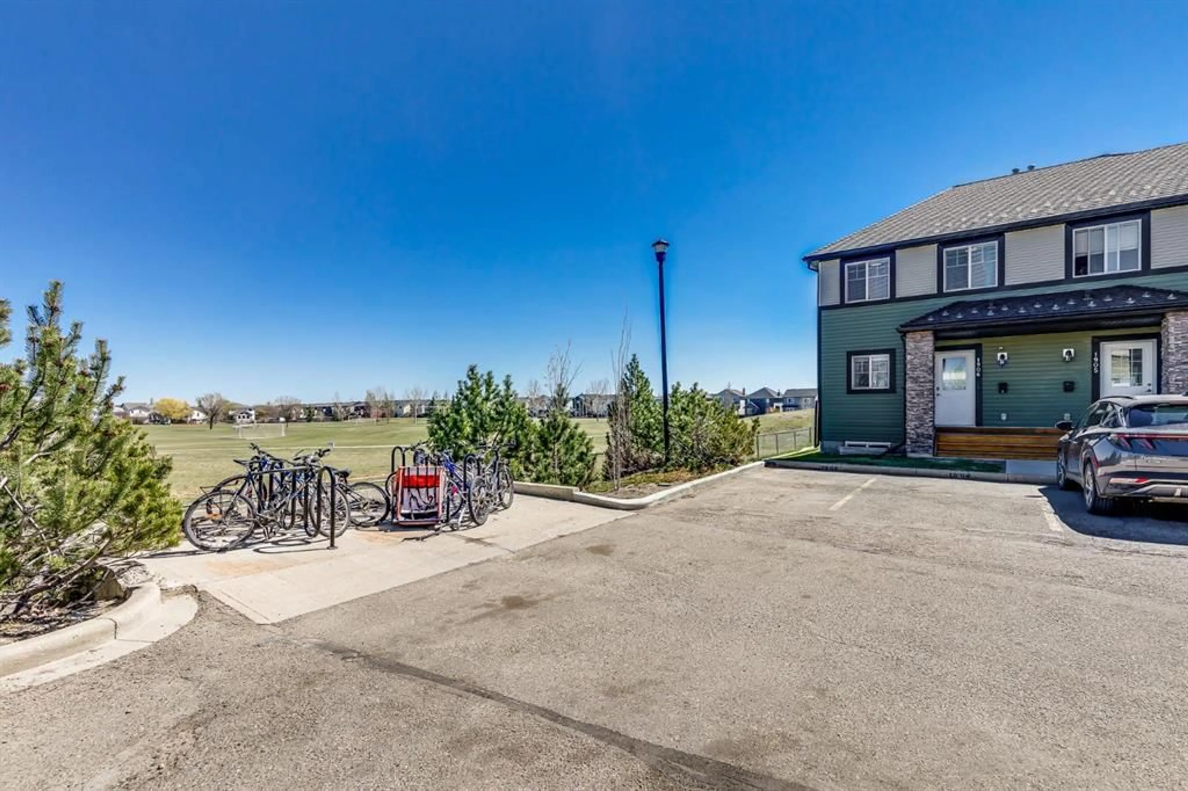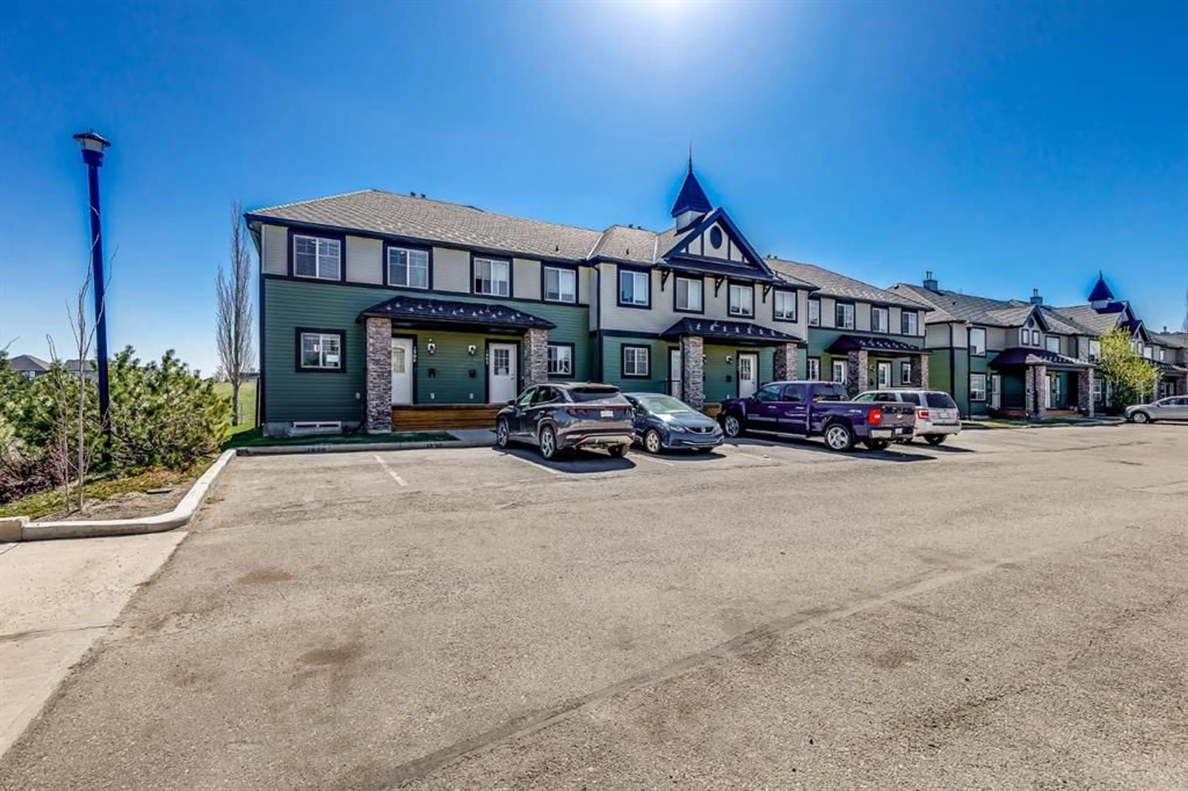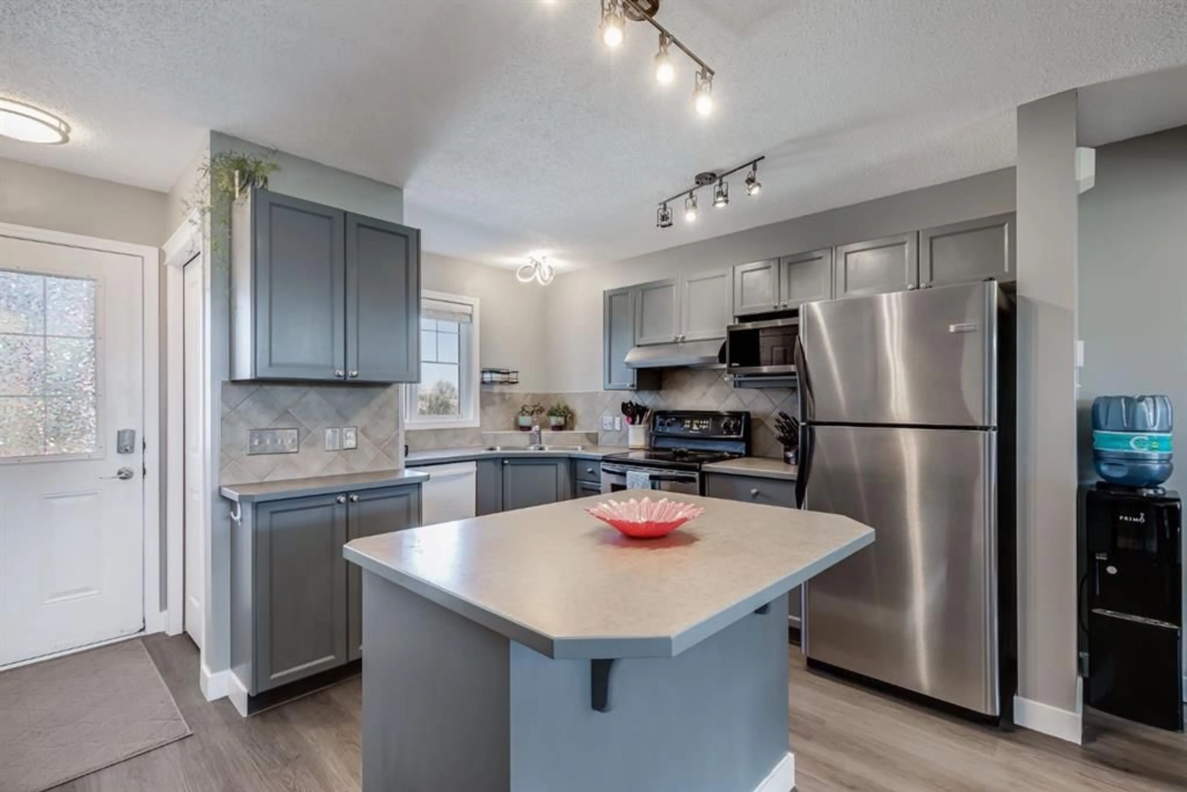140 Sagewood Blvd #1906, Airdrie, Alberta T4B 3H5
Contact us about this property
Highlights
Estimated ValueThis is the price Wahi expects this property to sell for.
The calculation is powered by our Instant Home Value Estimate, which uses current market and property price trends to estimate your home’s value with a 90% accuracy rate.Not available
Price/Sqft$359/sqft
Est. Mortgage$1,674/mo
Maintenance fees$360/mo
Tax Amount (2025)$2,071/yr
Days On Market1 day
Description
OPEN HOUSE Sat May 10th 12-2 pm **Here is a Rare Opportunity to own this End Unit Townhouse located at the SE Corner of the Popular Sage Complex that Backs and Sides onto Greenspace with a South Facing Yard! This great Townhouse has Newer Flooring making is a NO CARPET home, an Updated Kitchen, Updated Bathrooms, and has Incredible Windows for Lots of Natural Light. When you arrive, you will notice the 2 Parking Stalls in front of this home plus the Visitor Parking directly across making it so easy for you and your Guests. Upon entry, you will be impressed with the decor choice of colors and the Large Windows. The Kitchen has been updated with Refinished Cabinetry, a newer Stainless Steel Refrigerator and Stove, lots of Counterspace, and an Island with extra Cabinets plus seating for your stools. The Dining area can hold a larger table. The Living Room can host a Sectional for your enjoyment. The Upper Level has a Spacious Primary Bedroom with His and Hers Closets, 2 Additional Bedrooms, and a Renovated Bathroom that includes a newer vanity and flooring. The Basement is unfinished but has great space for you to develop into your own oasis. This Fantastic Townhome also has a Concrete Patio for you to enjoy all your summer days in the sun, plus all the Greenspace for you to enjoy. This Townhouse is walking distance to a Public Elementary and Middle School, and a Catholic Elementary School. Pets are permitted with Board Approval. It truly is a gem of a find. Ensure you watch the video tour on Realtor.ca or MLS.
Upcoming Open House
Property Details
Interior
Features
Main Floor
Kitchen
12`5" x 12`11"Living Room
9`10" x 16`2"Dining Room
12`9" x 9`1"2pc Bathroom
0`0" x 0`0"Exterior
Features
Parking
Garage spaces -
Garage type -
Total parking spaces 2
Property History
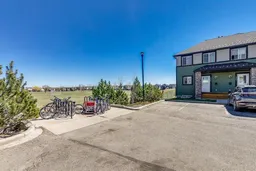 26
26
