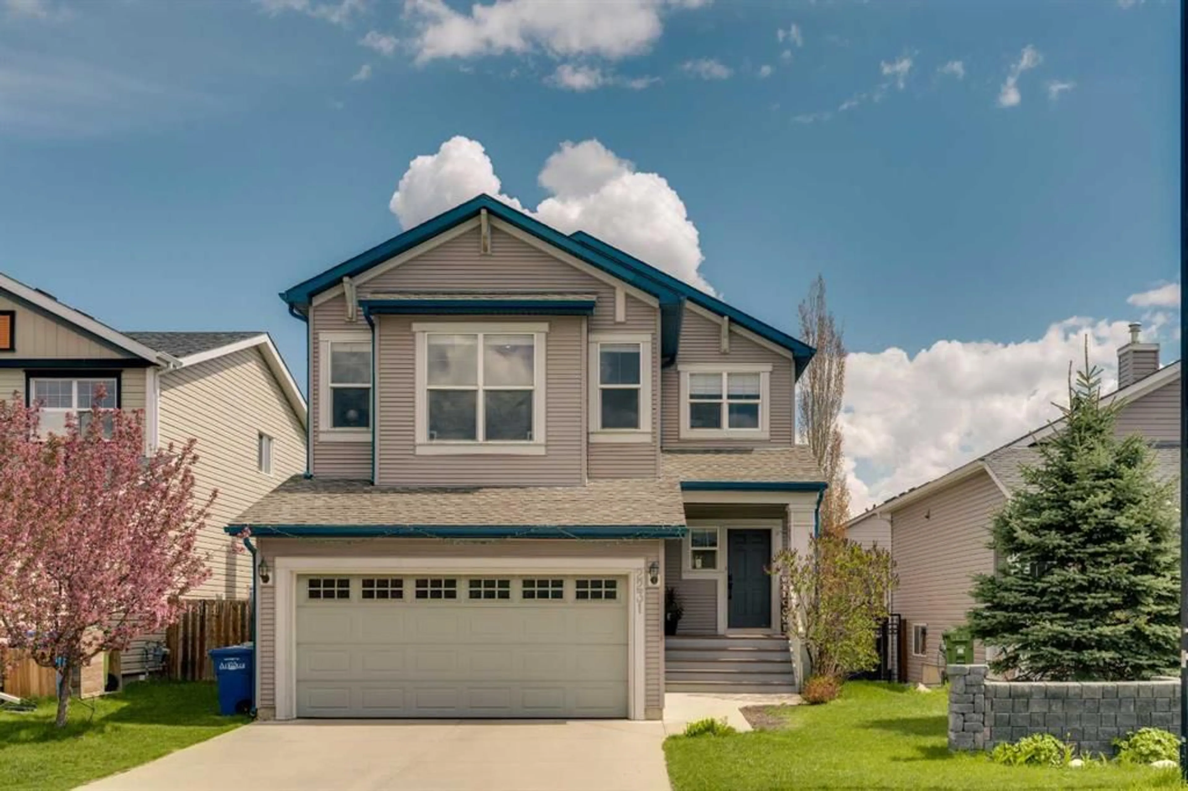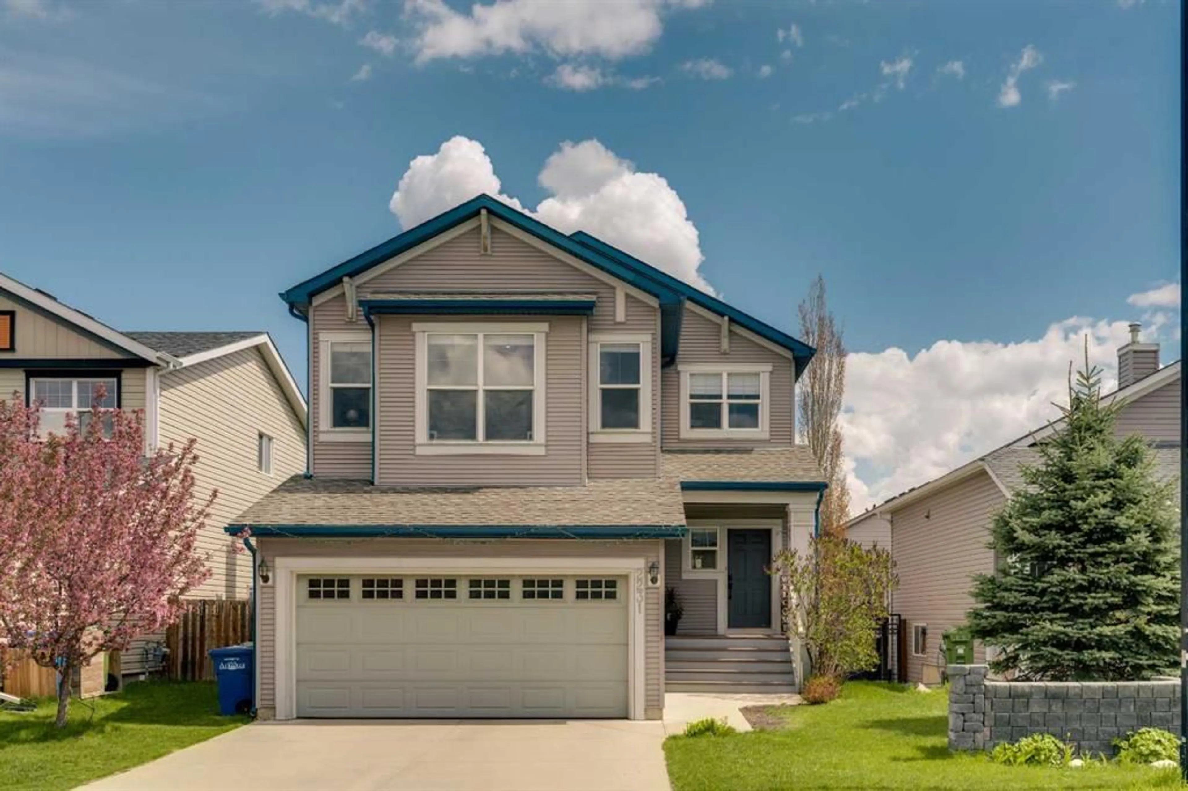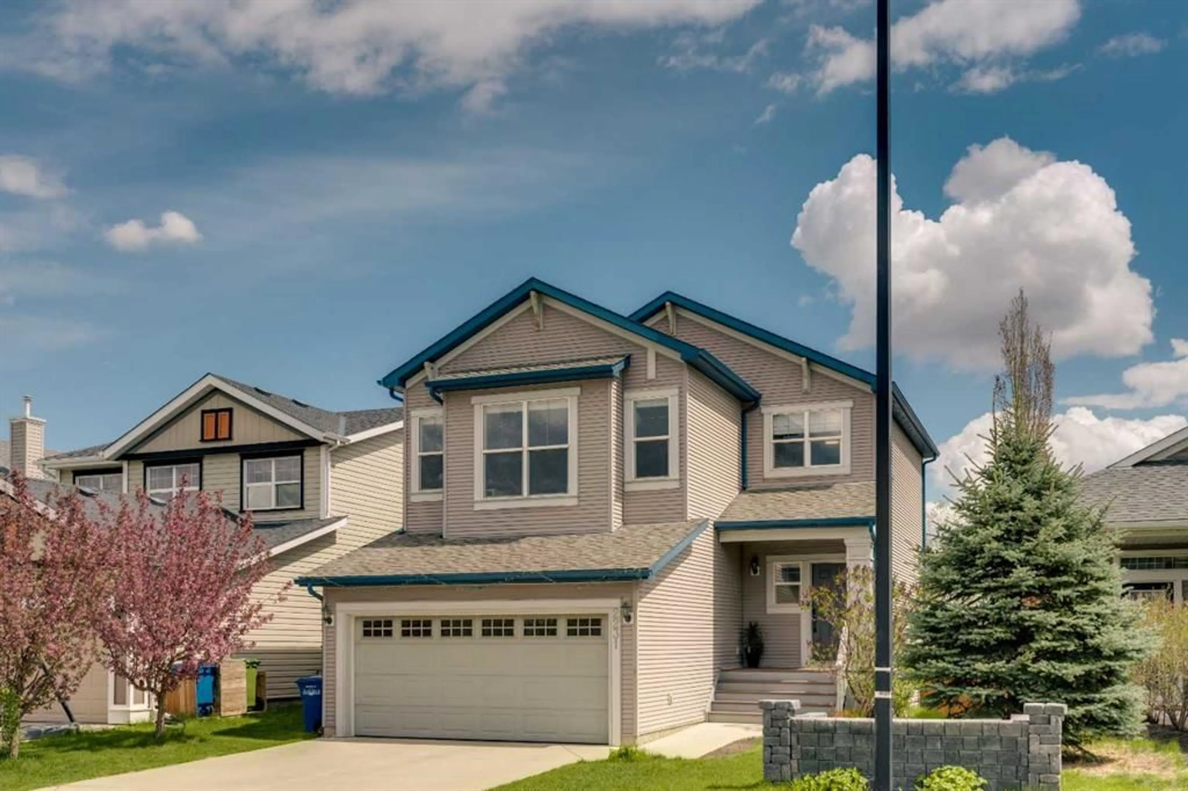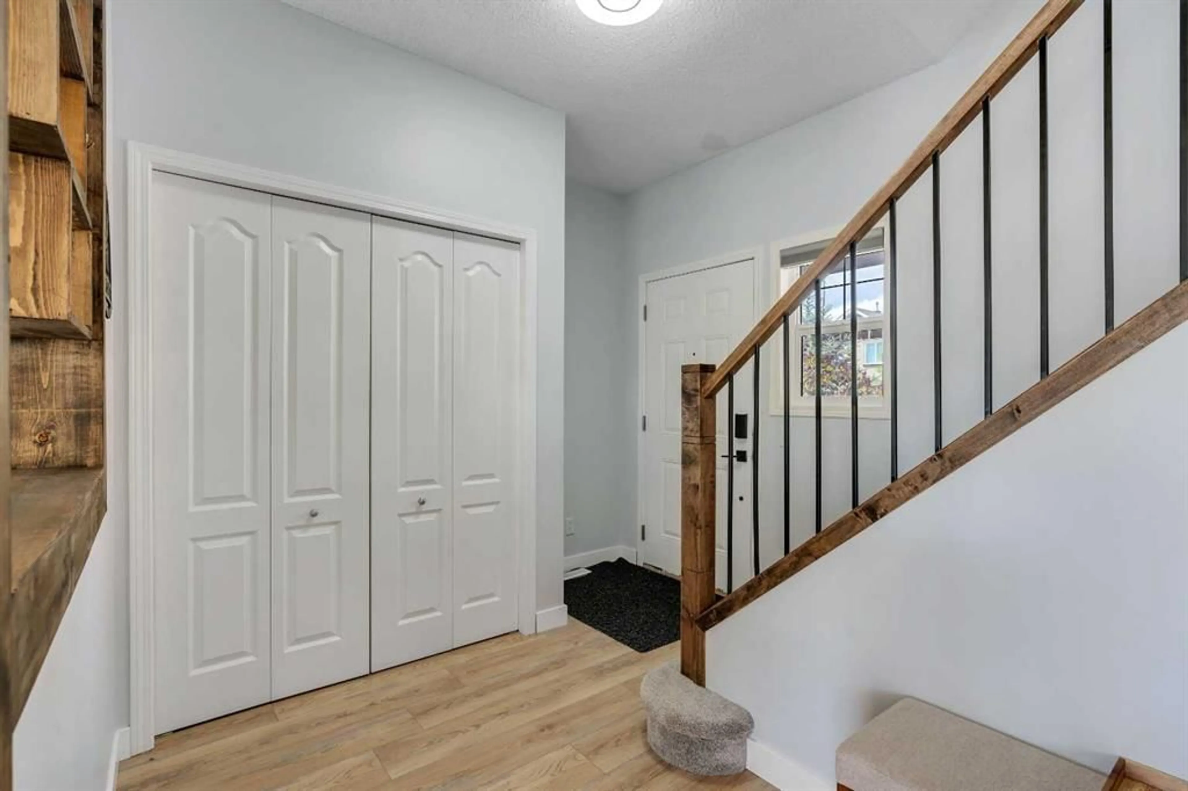2231 Sagewood Hts, Airdrie, Alberta T4B 3N8
Contact us about this property
Highlights
Estimated ValueThis is the price Wahi expects this property to sell for.
The calculation is powered by our Instant Home Value Estimate, which uses current market and property price trends to estimate your home’s value with a 90% accuracy rate.Not available
Price/Sqft$348/sqft
Est. Mortgage$3,006/mo
Tax Amount (2024)$3,655/yr
Days On Market2 days
Description
Open House May 18th: 1pm - 330pm. *Watch the video* Gorgeous Home! FULLY RENOVATED (OVER $70K SPENT IN RENOS)! Welcome to the one you’ve been waiting for! Nestled on a quiet street in the serene and family-friendly community of Sagewood, this beautifully renovated home truly shines—offering the feel and finish of a showhome! OVER 2800 SQFT of finished space this beautiful home has been through a full modern reno featuring NEWER: FLOORING; WATERPROOF LAMINATE & PLUSH CARPETING, PAINT, STUNNING CHEF'S DREAM MODERN LOOKING EXTENDED KITCHEN, STYLISH LIGHTING FIXTURES & POT LIGHTS, WOODEN ARCH & ACCENT WALLS, SLEEK SPINDLE RAILING, REMODELLED ENSUITE (dual sinks, glass shower & soaker tub), UPGRADED MAIN BATHROOM and NEW BASEMENT BATHROOM , UPGRADED HALF BATH WITH LAUNDRY & STORAGE, WINDOW COVERINGS, HOT WATER TANK(2022), & much more! As you step inside, a spacious and welcoming foyer greets you, featuring custom wooden shelving and a charming wooden arch that beautifully frames the transition into the open-concept living space. The living room features pot lights and gas fireplace to keep you warm and cozy in the winter. The show-stopping kitchen is a culinary dream, featuring classy quartz countertops with gorgeous white cabinets with smooth black handles, a gas stove, a French-door refrigerator, extended cabinetry, and a large center island with cabinets/drawers on both sides highlighted by elegant gold pendant lighting. A custom coffee bar or wine/bar station with glass cabinetry offers great spacious and luxury. The designer barn-style glass pantry door add a stylish and functional touch. The adjacent dining area comfortably seats 6–8, making it ideal for family meals and entertaining. Upstairs is a treat for all growing families. Upstairs, you'll find a massive west-facing bonus room—a versatile space perfect for movie nights or a kids’ play zone—adorned with pot lights and a feature wood accent wall. Three spacious bedrooms include a luxurious primary suite with a fully renovated spa-inspired ensuite, boasting dual sinks, a soaker tub, glass shower, and upgraded tile work. The other renovated bathroom along with 2 spacious bedrooms completes this level. The bright and welcoming SUNSHINE BASEMENT offers one massive bedroom, a rec room which could be used as a kids play area/movie nights or a lounge, and a full modern bathroom with glass shower. NEWER HOT WATER TANK (2022) & a WATER SOFTNER is an added bonus. Step outside to the east-facing backyard, ideal for sunny morning coffees, summer barbecues, and space for kids to run and play. Located close to parks, schools, playgrounds, shopping, and more, this turn-key property blends comfort, elegance, and functionality—making it one of the best homes available in Airdrie. A modern looking home in one of the best communities of Airdrie. Come and make this your home before its gone!
Upcoming Open House
Property Details
Interior
Features
Main Floor
Kitchen
13`0" x 9`9"Living Room
17`0" x 13`0"Dining Room
12`8" x 9`4"2pc Bathroom
5`6" x 5`7"Exterior
Features
Parking
Garage spaces 2
Garage type -
Other parking spaces 2
Total parking spaces 4
Property History
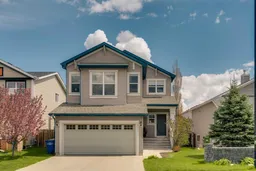 50
50
