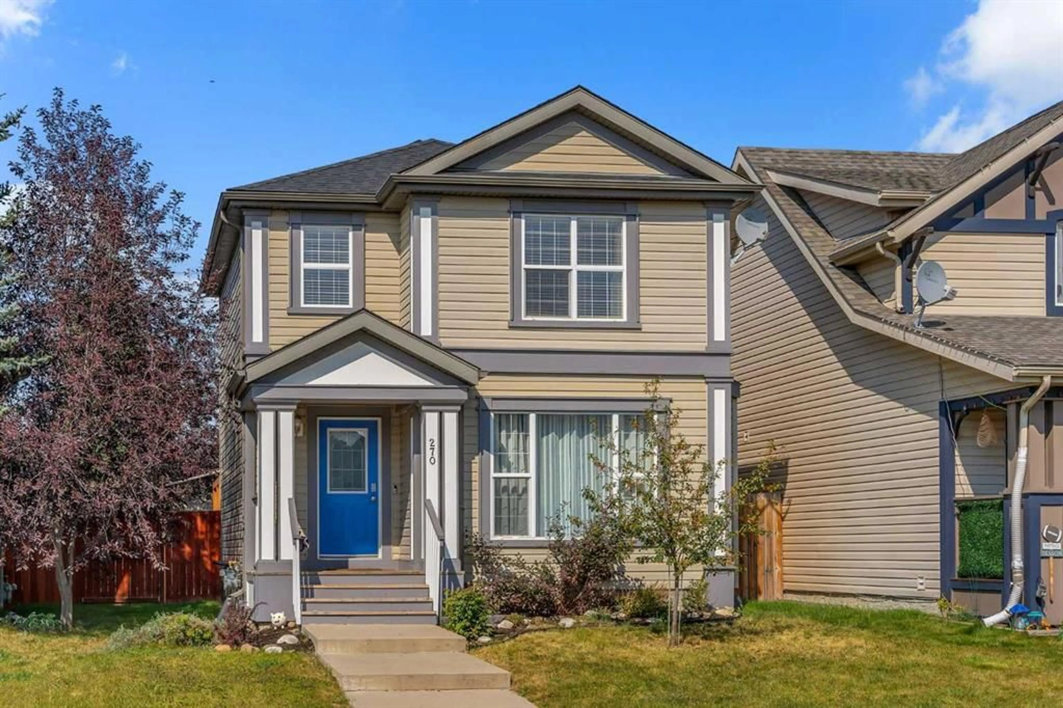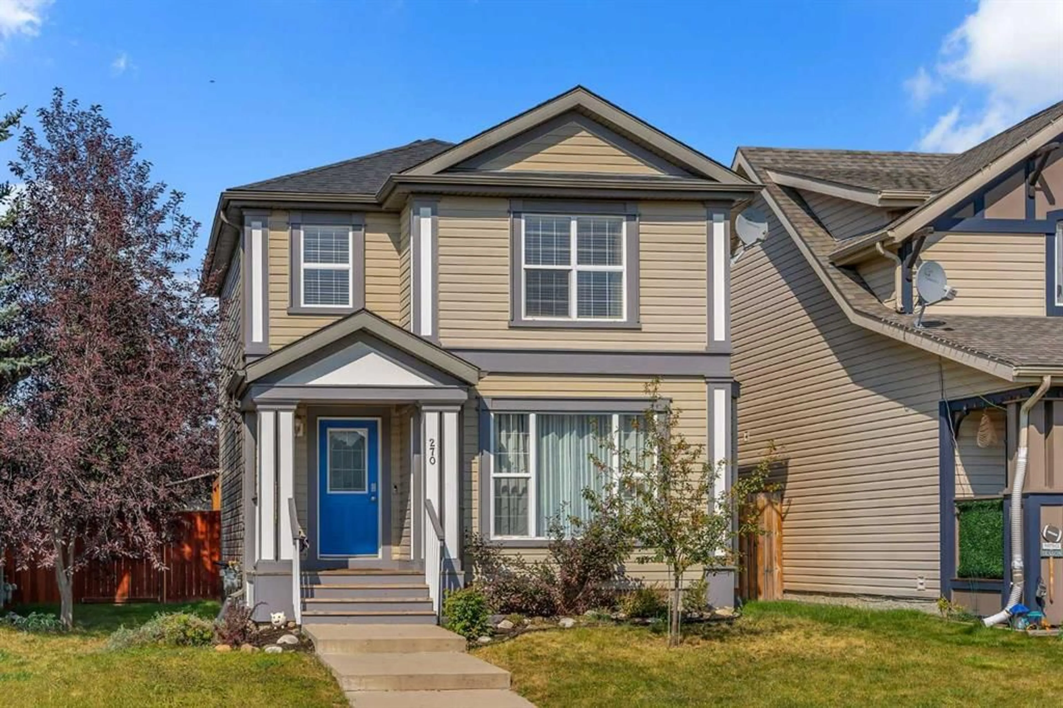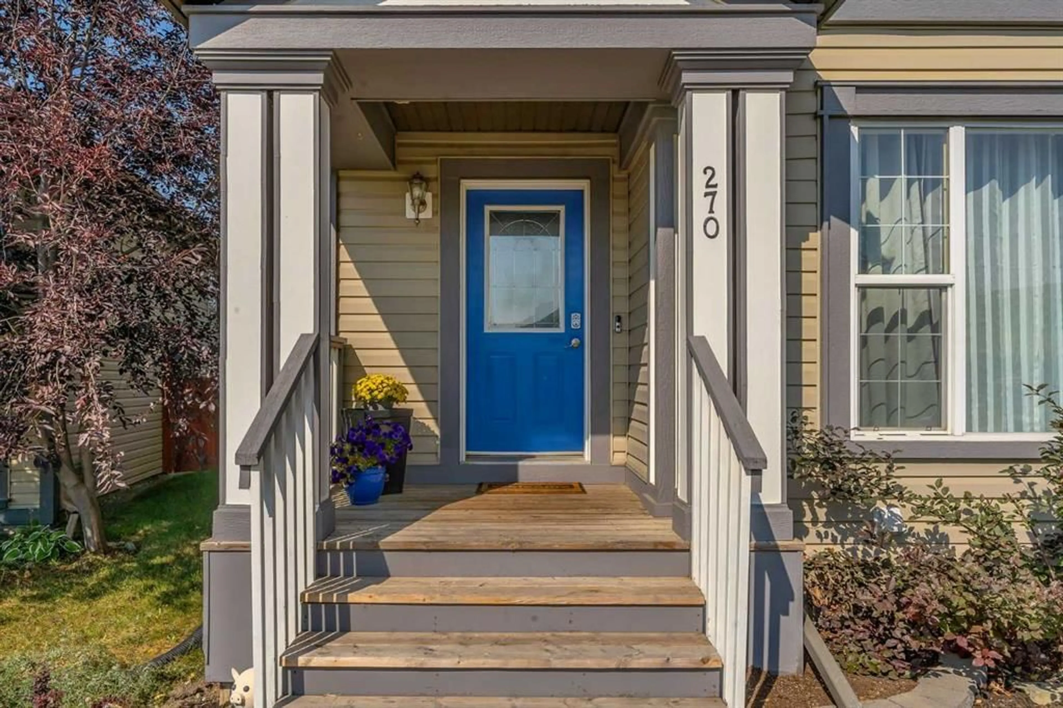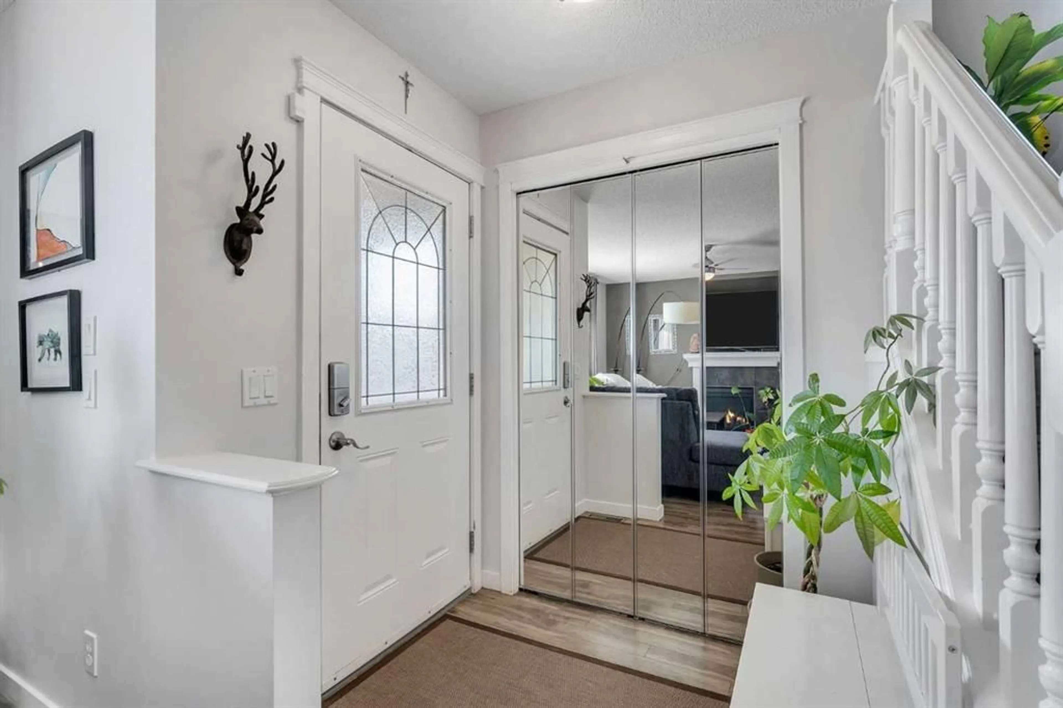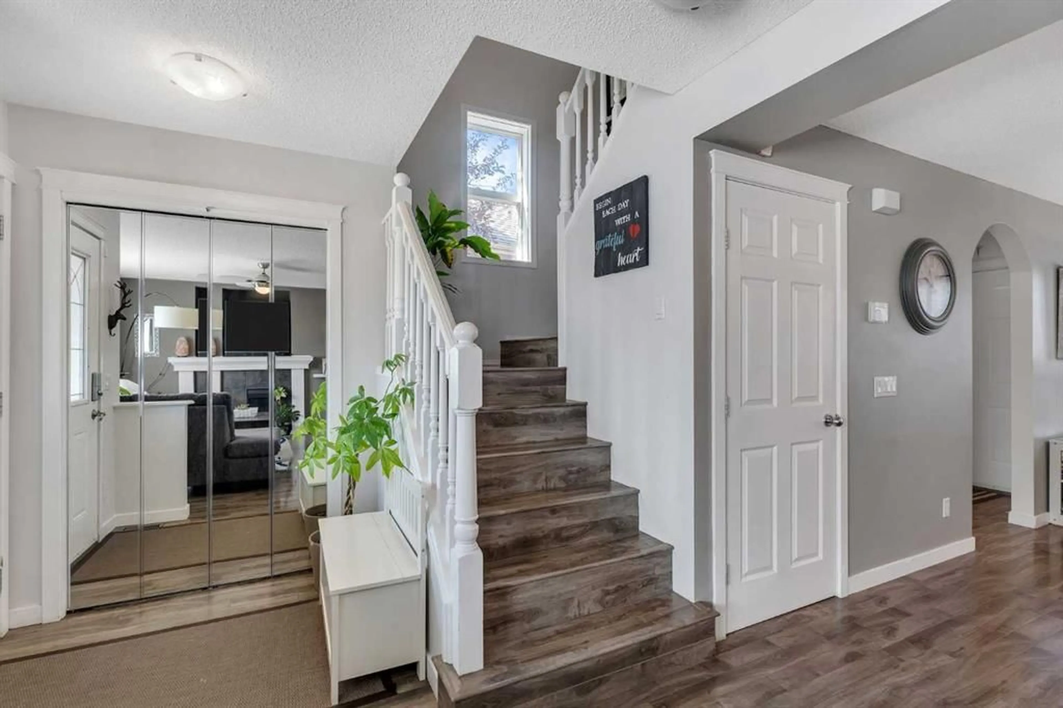270 Sagewood Gdns, Airdrie, Alberta T4B 3A4
Contact us about this property
Highlights
Estimated valueThis is the price Wahi expects this property to sell for.
The calculation is powered by our Instant Home Value Estimate, which uses current market and property price trends to estimate your home’s value with a 90% accuracy rate.Not available
Price/Sqft$451/sqft
Monthly cost
Open Calculator
Description
Looking for a place where life flows effortlessly and outdoor space is never in short supply? Look no further! This thoughtfully designed Sagewood home offers a sun-filled, efficient layout that maximizes every square foot! Step through the cozy living area featuring a toasty gas fireplace into a bright and functional eat-in kitchen. Stainless steel appliances and two-tone cabinetry set the scene for intimate family gatherings and every day meal prep. A convenient mud space and powder room off the kitchen flow seamlessly onto a full-width deck in a spacious backyard. No more compromising yard space for parking here! There’s ample room for vehicles and toys while still providing spots for gardening, playing, entertainment, or to simply relax. And thanks to the double detached garage with paved alley access, you get both secure parking and beautiful walkable surroundings. Just beyond the backyard you’ll find scenic pathways connected to Airdrie’s extensive trail network, leading to the nearby canal and miles of outdoor exploration. Upstairs features three bedrooms conveniently located near a full four-piece bathroom, creating a comfortable and practical layout. The fully finished basement adds valuable versatility, complete with another full bathroom. Whether you envision a home gym or office, teen retreat, or another bedroom, there’s plenty of space to make it your own! Located just steps from C.W. Perry School and Monkland Fields, morning routines and after-school activities are a breeze! And with Woodside Golf Course nearby, weekend recreation is within reach. If you’re looking for a well-kept home with great outdoor space, a walkable community, and room to grow, this Sagewood gem offers a lifestyle you’ll love at a value you’ll appreciate. Come experience the comfort and community feel this home offers for yourself!
Property Details
Interior
Features
Upper Floor
Bedroom
10`3" x 10`3"Bedroom
10`5" x 10`3"4pc Bathroom
0`0" x 0`0"Bedroom - Primary
13`9" x 11`1"Exterior
Features
Parking
Garage spaces 2
Garage type -
Other parking spaces 0
Total parking spaces 2
Property History
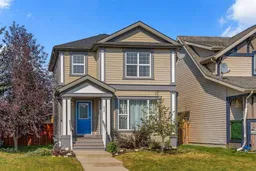 30
30
