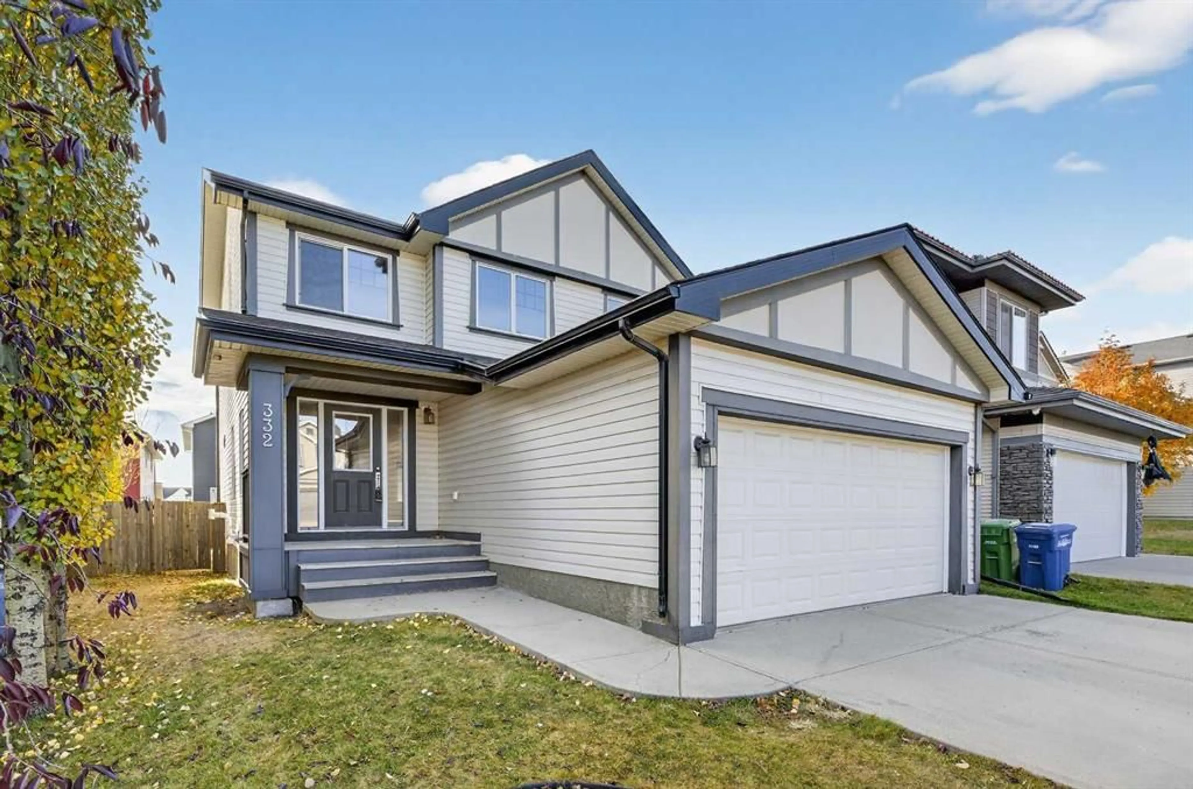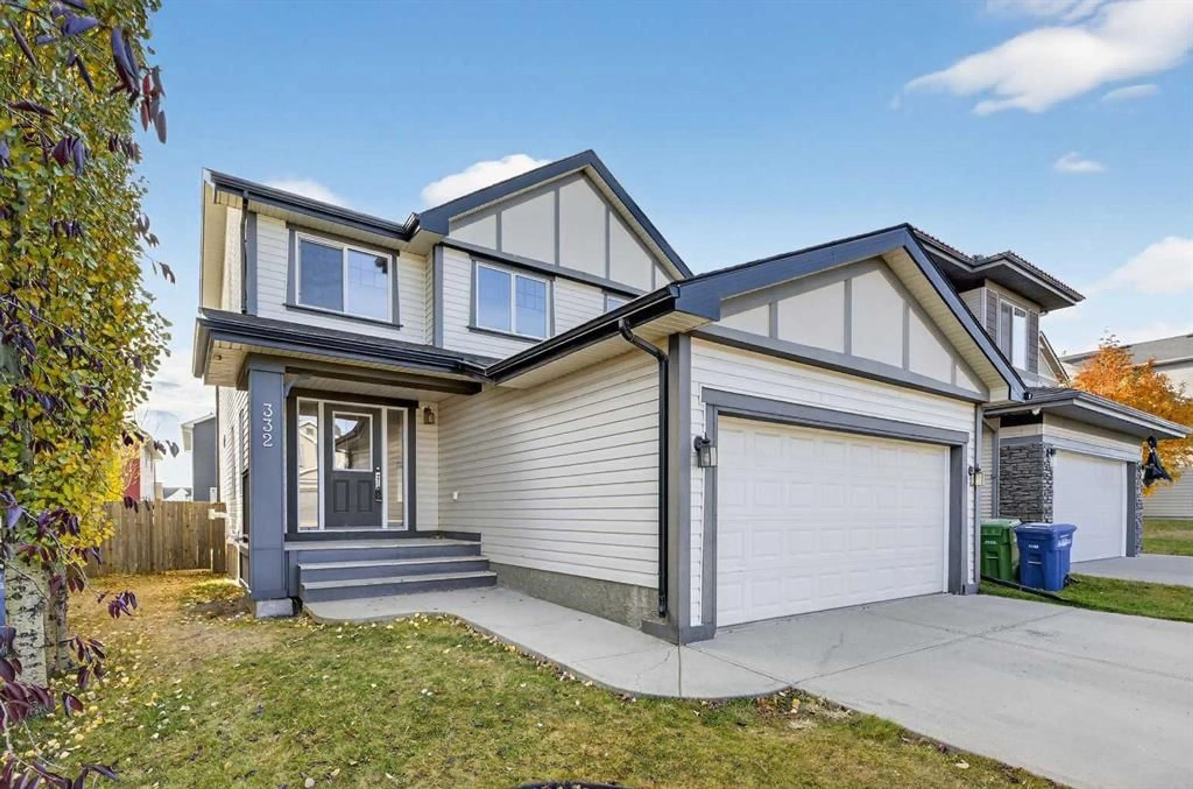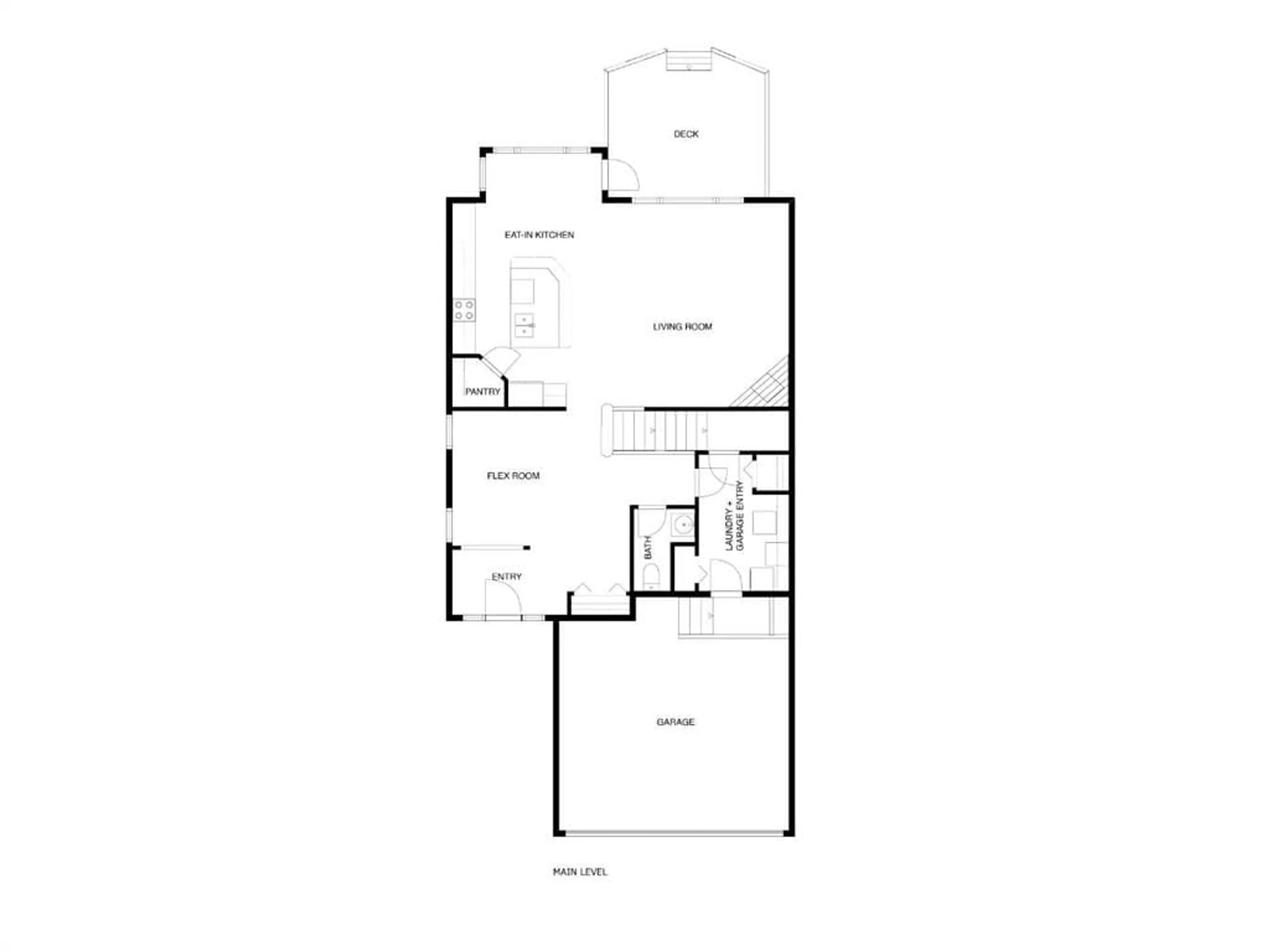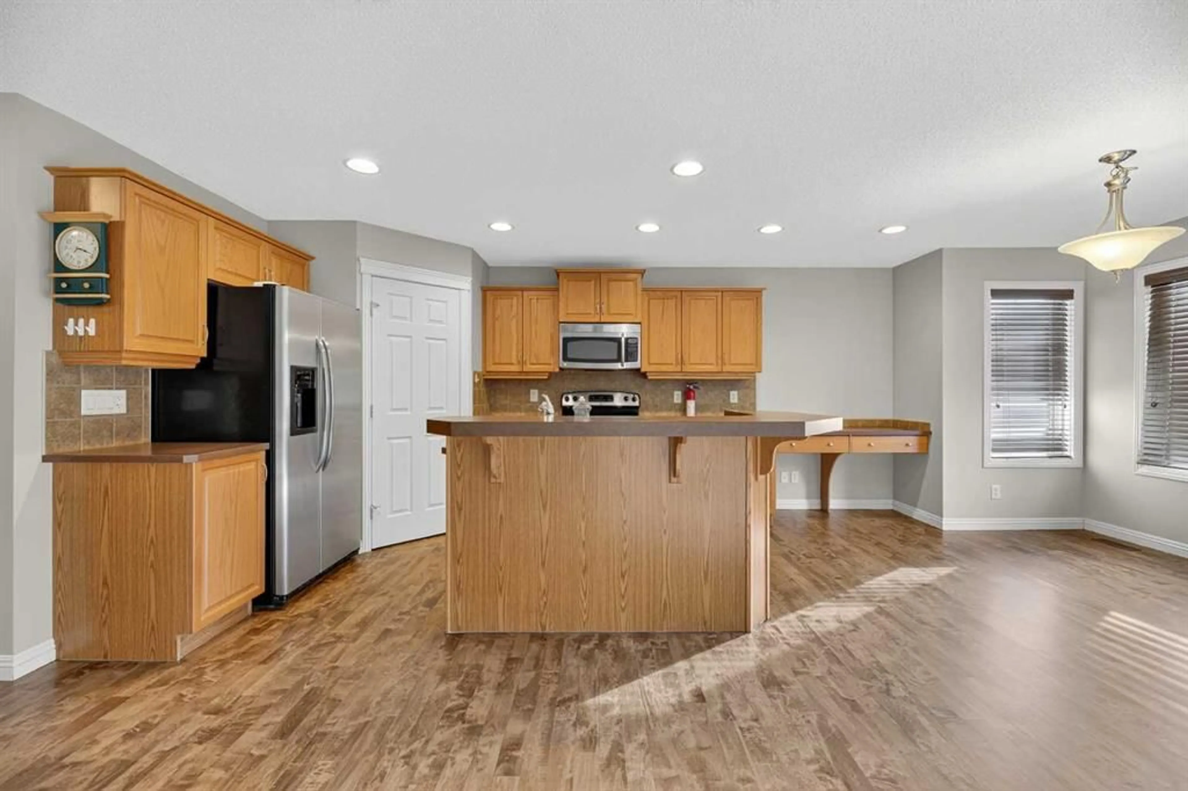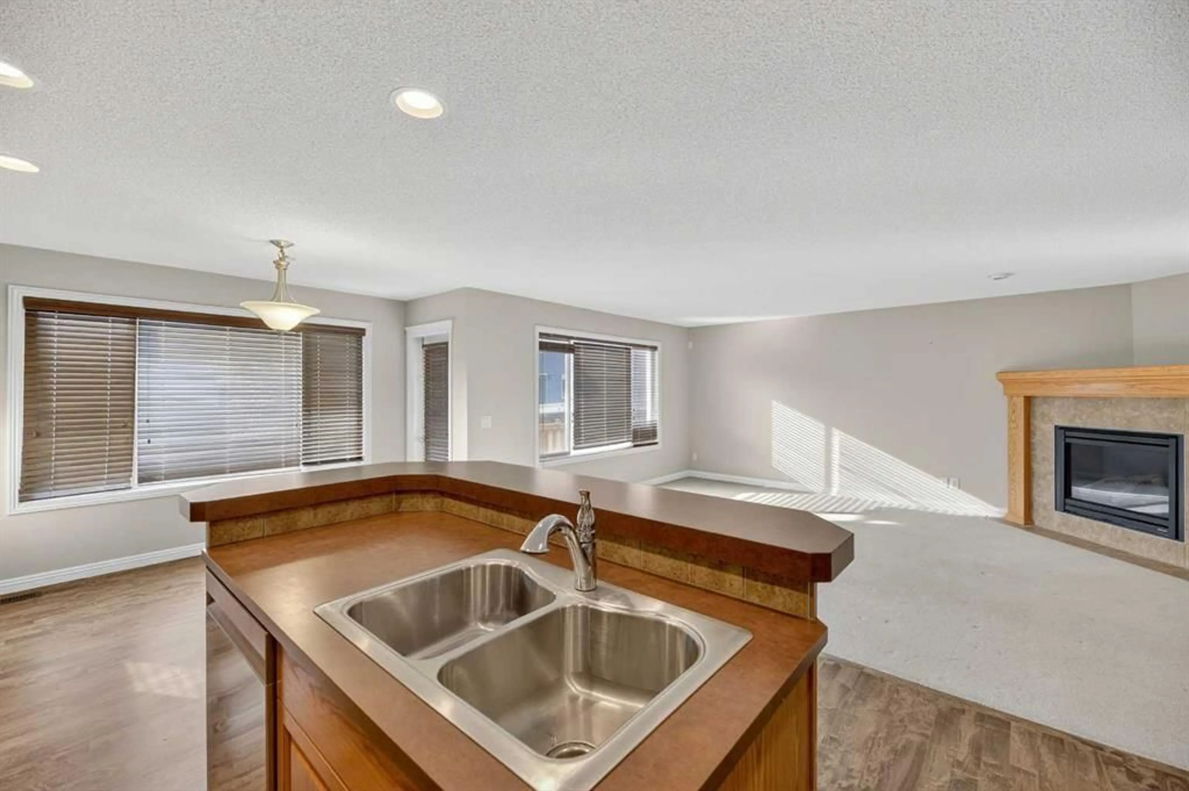332 Sagewood Landng, Airdrie, Alberta T4B 3N6
Contact us about this property
Highlights
Estimated valueThis is the price Wahi expects this property to sell for.
The calculation is powered by our Instant Home Value Estimate, which uses current market and property price trends to estimate your home’s value with a 90% accuracy rate.Not available
Price/Sqft$301/sqft
Monthly cost
Open Calculator
Description
Ideally situated in the vibrant, family-friendly community of Sagewood, this well-maintained home offers the perfect blend of comfort, space, and style. From the moment you arrive, the inviting curb appeal sets the stage for what awaits inside. Step into a spacious foyer with direct access to a bright home office/flex room, perfect for remote work or hobbies. The open-concept layout across the rear of the home is designed for both everyday living and entertaining. The kitchen features a large island and corner pantry—ideal for the family chef—while the adjoining dining area easily accommodates everything from quiet dinners to larger gatherings. A rear door leads to a sunny two-level south deck and lower patio, extending your living space outdoors. The living room is filled with natural light from expansive windows and anchored by a cozy gas fireplace, creating a warm and welcoming atmosphere. Everyday convenience is built in with a main-floor laundry and mudroom. Upstairs, a versatile loft provides the perfect spot for a playroom, home office, or lounge. Three well-appointed bedrooms complete the upper level, including a spacious primary suite with a walk-in closet, soaker tub, and separate shower. The lower level offers plenty of potential for a future development tailored to your family’s needs. The front exterior of the home was re-done after the 2014 hailstorm, and with an additional 2” Styrofoam insulation in the exterior walls, as well as a new high efficiency furnace installed in 2024, this makes for a very energy efficient home. All of this is located on a quiet street in the heart of Sagewood, just a short walk to schools, canals, walking/biking paths, soccer fields, and outdoor skating rinks. Don’t miss the chance to make this exceptional home yours—book your private showing today!
Property Details
Interior
Features
Main Floor
Living Room
17`8" x 13`8"Kitchen With Eating Area
21`8" x 13`1"Flex Space
11`0" x 9`3"2pc Bathroom
5`0" x 4`7"Exterior
Features
Parking
Garage spaces 2
Garage type -
Other parking spaces 2
Total parking spaces 4
Property History
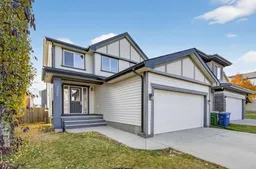 31
31
