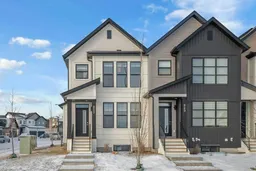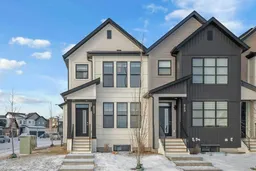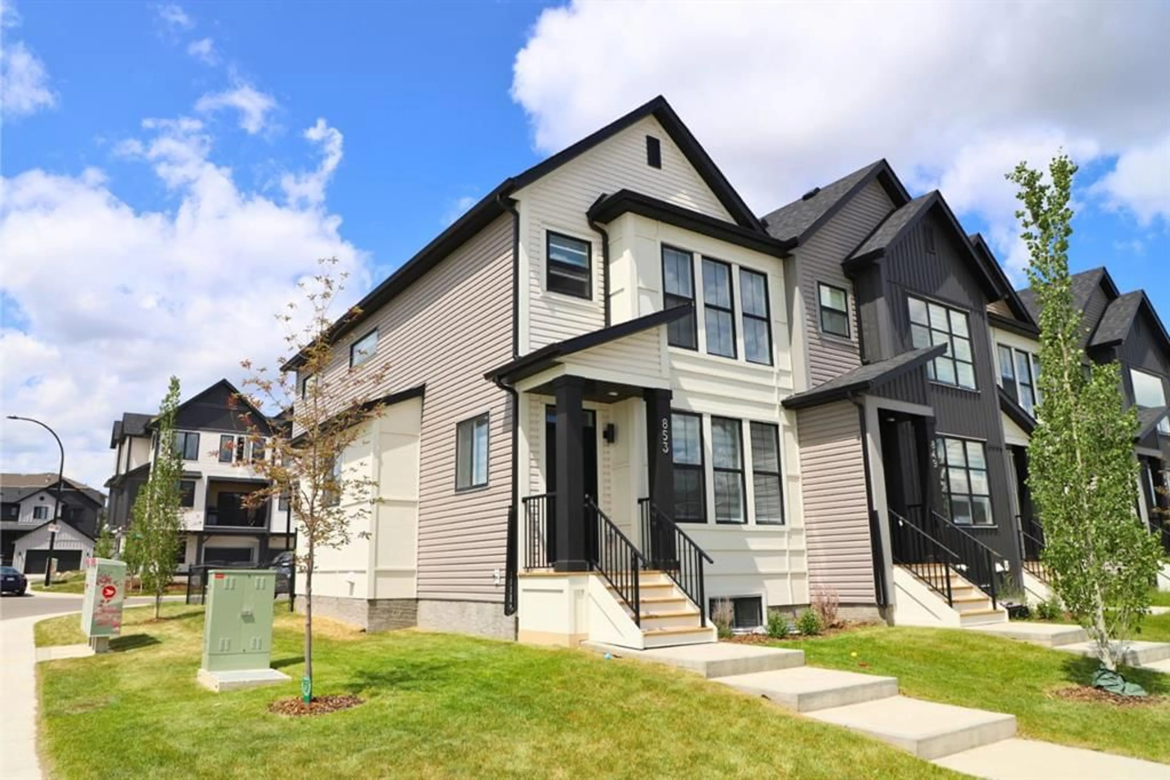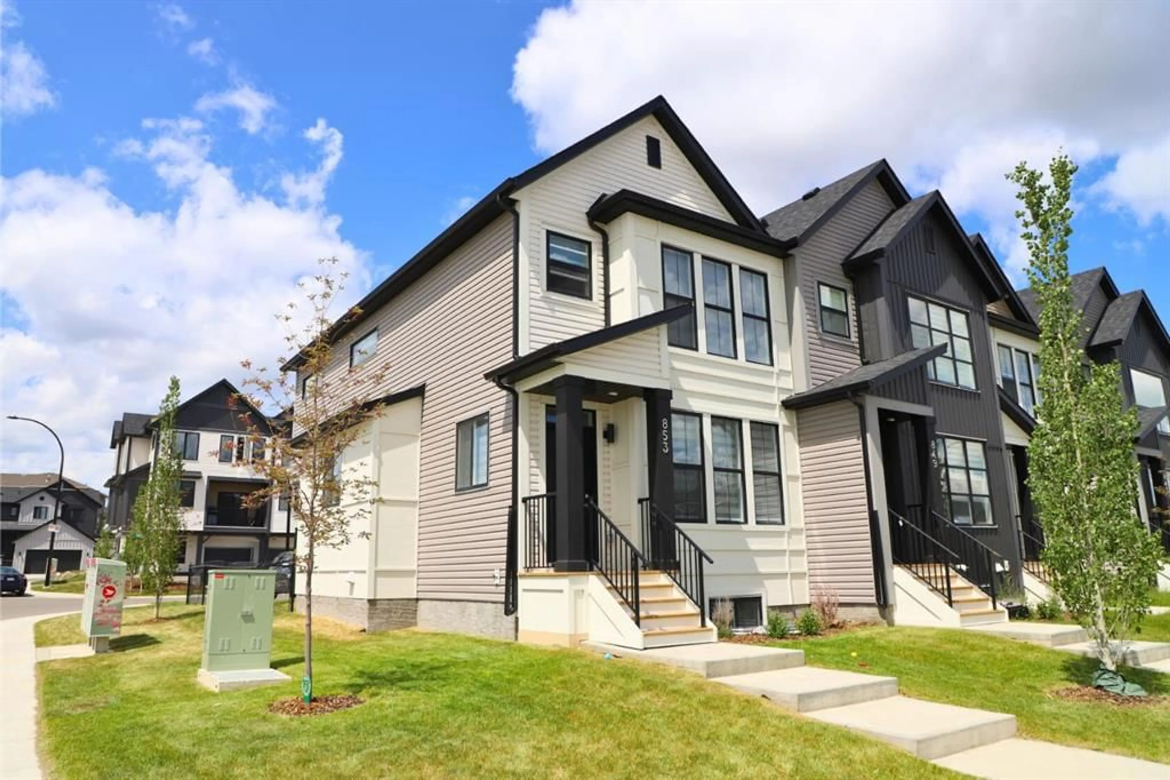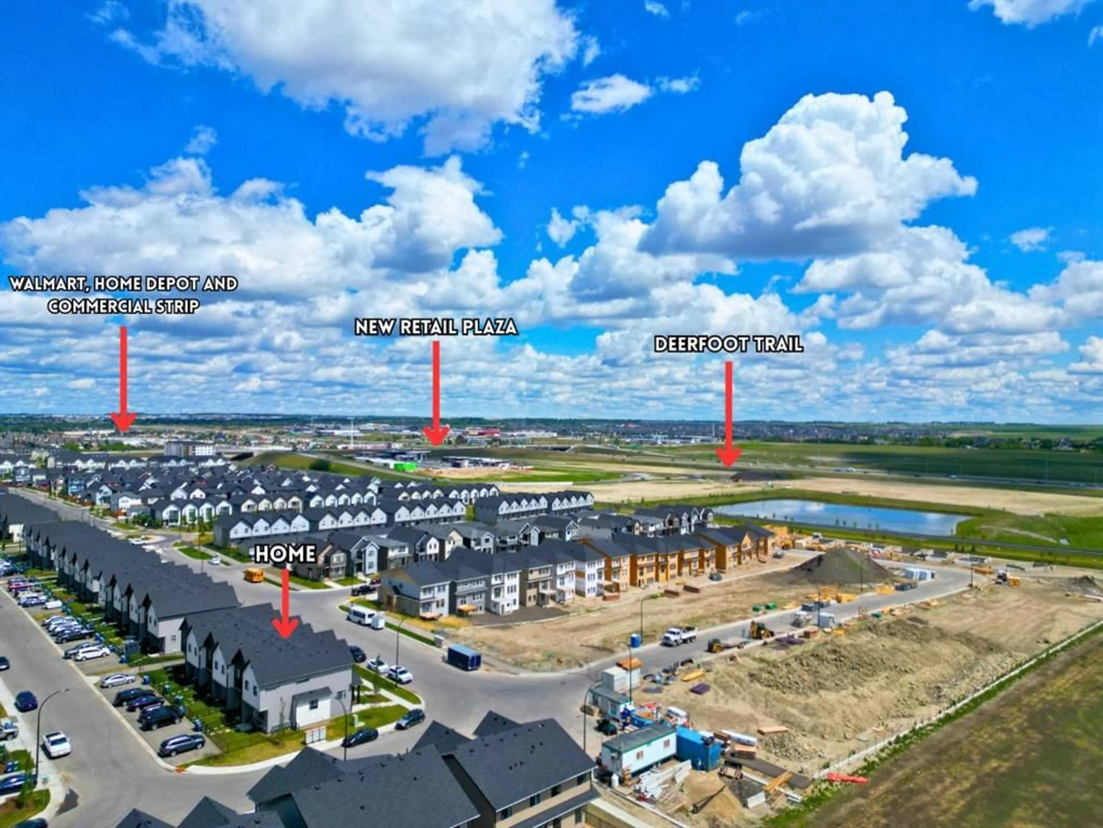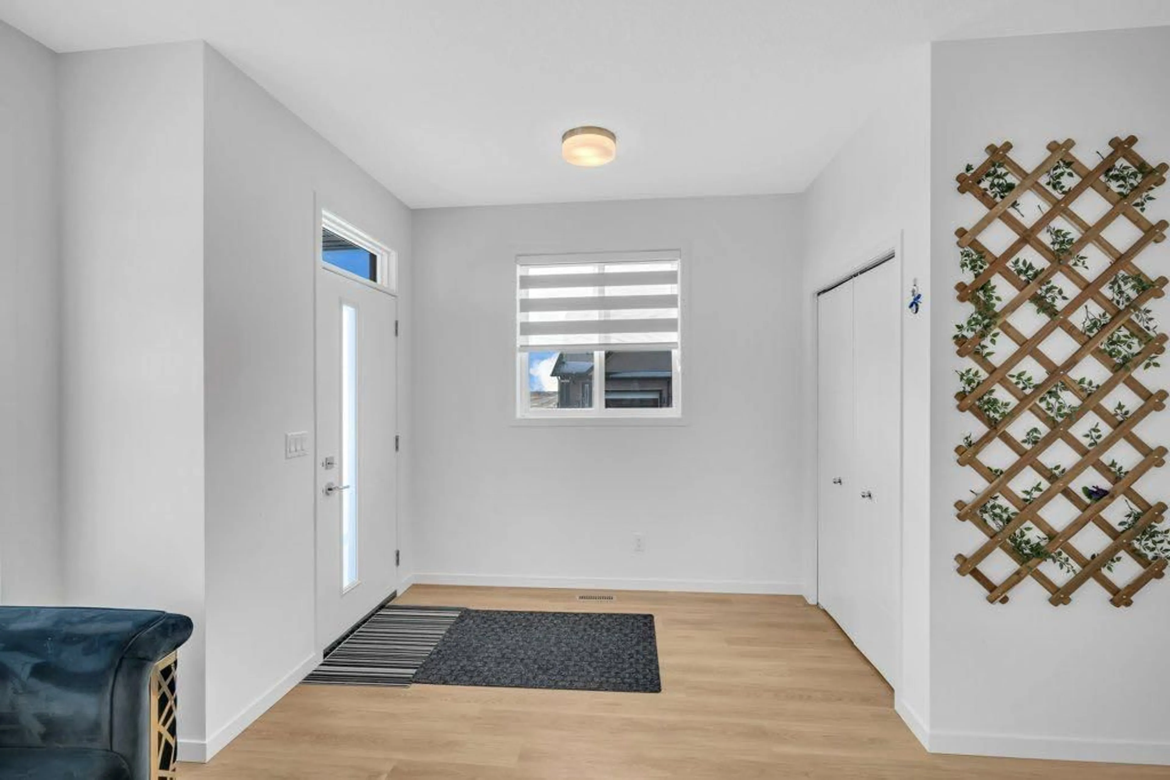853 South point Gate, Airdrie, Alberta T4B0X2
Contact us about this property
Highlights
Estimated valueThis is the price Wahi expects this property to sell for.
The calculation is powered by our Instant Home Value Estimate, which uses current market and property price trends to estimate your home’s value with a 90% accuracy rate.Not available
Price/Sqft$302/sqft
Monthly cost
Open Calculator
Description
This stunning CORNER-LOT home with NO condo fees in the sought-after community of Southpoint, Airdrie. With a WEST-FACING BACKYARD, this home is filled with natural light and offers beautiful evening sunsets. The main level features a bright open-concept layout with a modern kitchen—complete with quartz countertops, stainless steel appliances, tile backsplash, and a large center island—perfect for everyday living and entertaining. Upstairs offers a BONUS ROOM, a sunny primary bedroom with walk-in closet and ensuite, plus two additional bedrooms. This home includes 9’ ceilings, energy-efficient windows, high-efficiency furnace, and a full unfinished basement with bathroom rough-ins. Features a 2-car asphalt and concrete parking pad at the back, offering future potential to build a garage. Brand new window blinds througout the home. Ideally located just steps from Northcott Prairie School, nearby parks, and playgrounds. The new Southpoint Commercial Plaza is just minutes away and features grocery, dining, daycare services, salons, and more. You’re also close to Airdrie’s major retail and commercial hub, home to Walmart, Home Depot, major banks, popular restaurants, and a wide range of everyday amenities. Enjoy quick access to the 40th Avenue interchange, connecting directly to Deerfoot and Stoney Trail—putting CrossIron Mills Mall just 10 minutes away and downtown Calgary under 30 minutes An ideal location for families and commuters alike—this home blends comfort, convenience, and community. Book your showing today!
Property Details
Interior
Features
Main Floor
2pc Bathroom
4`11" x 5`0"Dining Room
12`3" x 10`11"Foyer
5`6" x 9`2"Kitchen
17`2" x 114`0"Exterior
Features
Parking
Garage spaces -
Garage type -
Total parking spaces 2
Property History
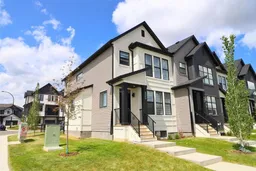 33
33