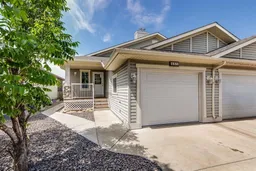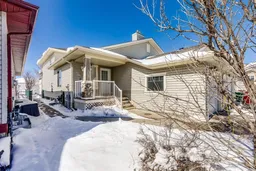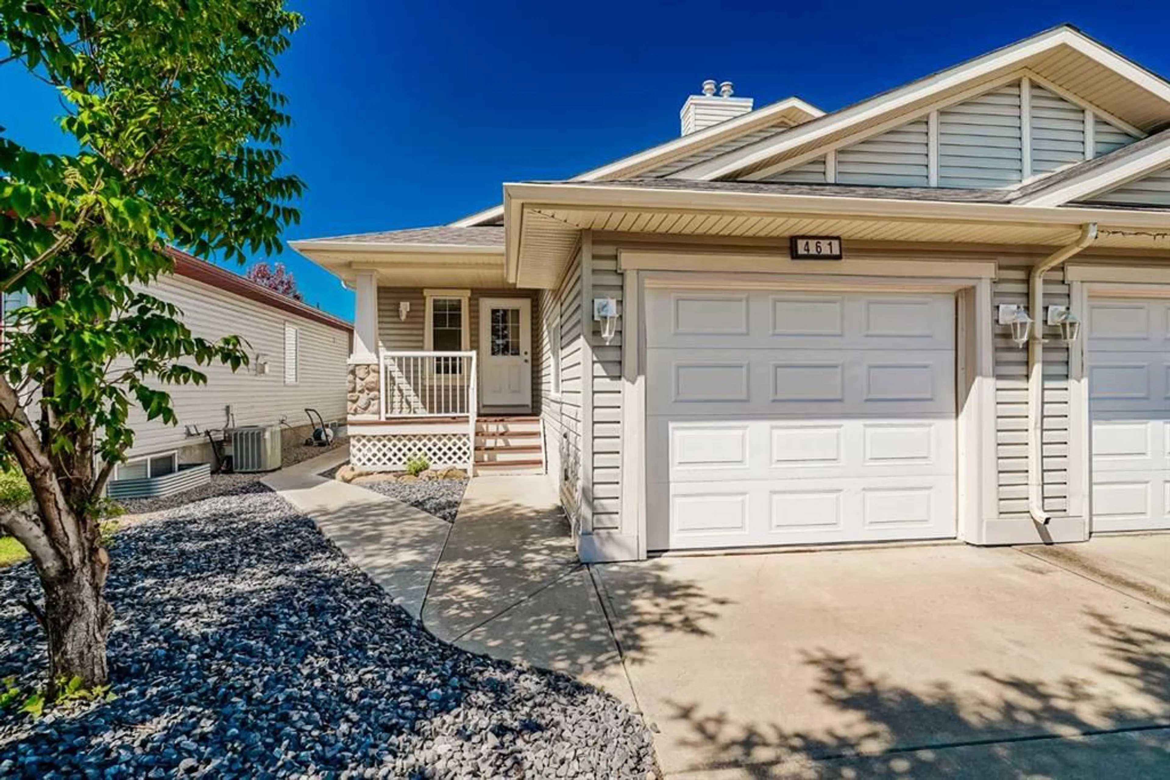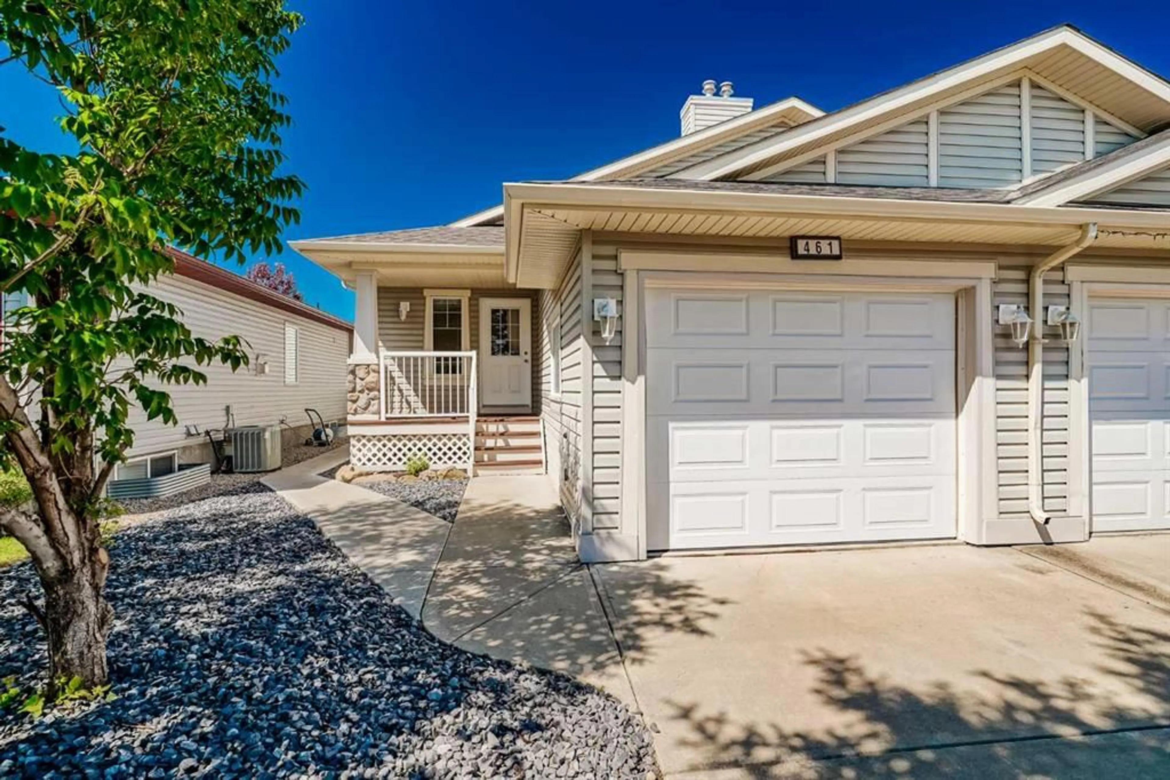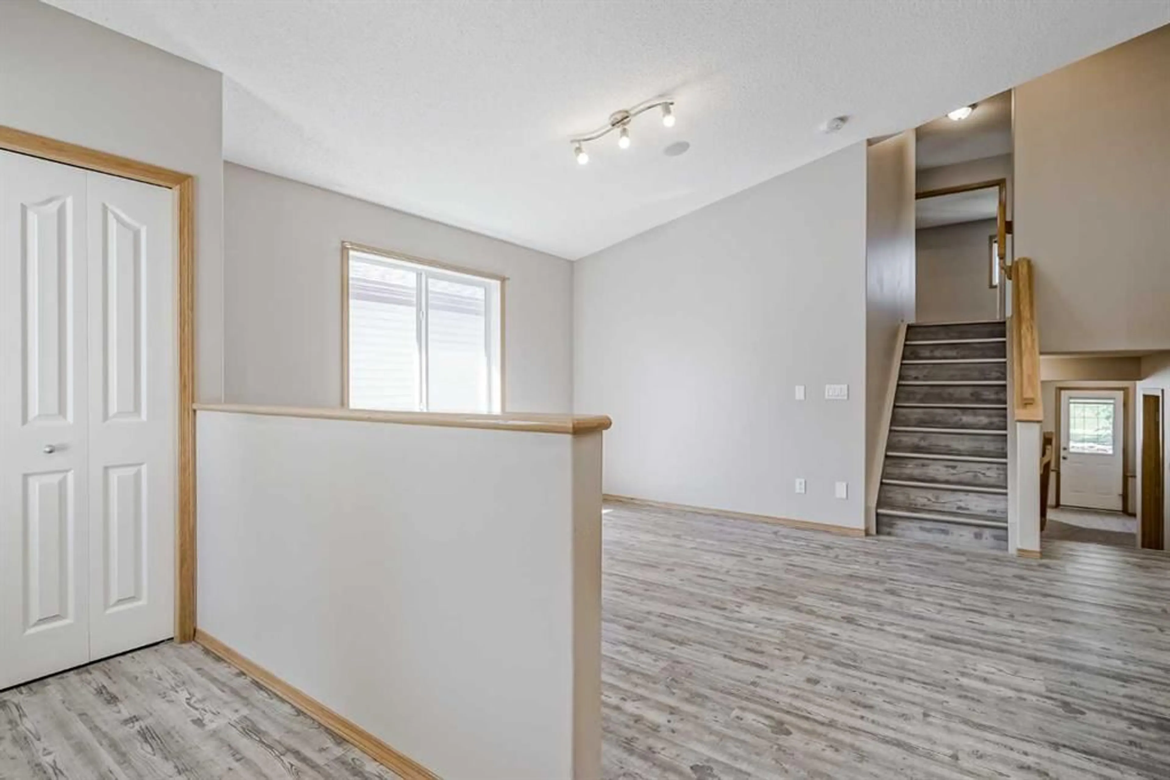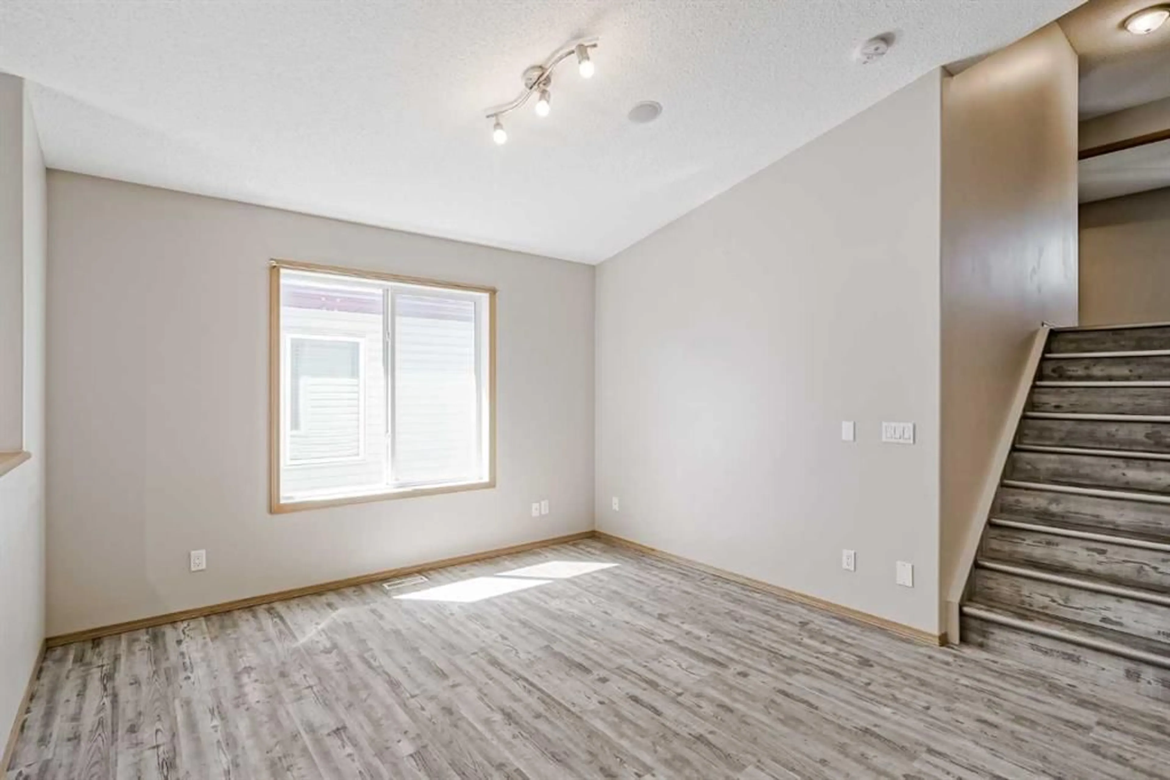461 Stonegate Way, Airdrie, Alberta T4B 2Y2
Contact us about this property
Highlights
Estimated valueThis is the price Wahi expects this property to sell for.
The calculation is powered by our Instant Home Value Estimate, which uses current market and property price trends to estimate your home’s value with a 90% accuracy rate.Not available
Price/Sqft$486/sqft
Monthly cost
Open Calculator
Description
OPEN HOUSE SATURDAY AUGUST 9TH and SUNDAY AUGUST 10TH, 1-3PM. Move-in ready and available for immediate possession, this immaculate 4-level split offers over 1,880 sq ft of developed living space and has just undergone nearly $10,000 in low-maintenance landscaping renovations. Freshly painted throughout and backing directly onto greenspace, the west-facing backyard provides exceptional privacy and is the perfect spot to enjoy long summer days in the sun. This turnkey 4-bedroom, 3-full-bath home features a welcoming front porch and a single attached garage. Inside, the main level showcases a vaulted ceiling, a spacious living room, and a large kitchen with ample cabinetry, a built-in pantry, an island with extra seating, and a generous dining area that overlooks the third level. Upstairs, you’ll find a primary bedroom that easily accommodates a king-size suite, complete with a walk-in closet and 4-piece ensuite, along with a second bedroom and an additional 4-piece bathroom. The third level features a bright family room with a cozy gas fireplace, a third bedroom, and another full bathroom. The fourth level includes a fourth bedroom, a versatile flex area with a wet bar setup including a full-size refrigerator and cabinets, laundry and utility room, and a massive crawl space for additional storage. The beautifully upgraded exterior includes a large deck, perfect for enjoying west-facing sunshine and scenic views of the adjacent greenspace and pathway system. A rare find that offers both comfort and convenience!
Property Details
Interior
Features
Main Floor
Living Room
11`11" x 9`1"Kitchen
9`11" x 7`8"Dining Room
8`11" x 8`5"Foyer
11`0" x 4`7"Exterior
Features
Parking
Garage spaces 1
Garage type -
Other parking spaces 1
Total parking spaces 2
Property History
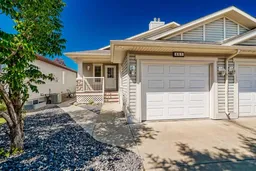 42
42