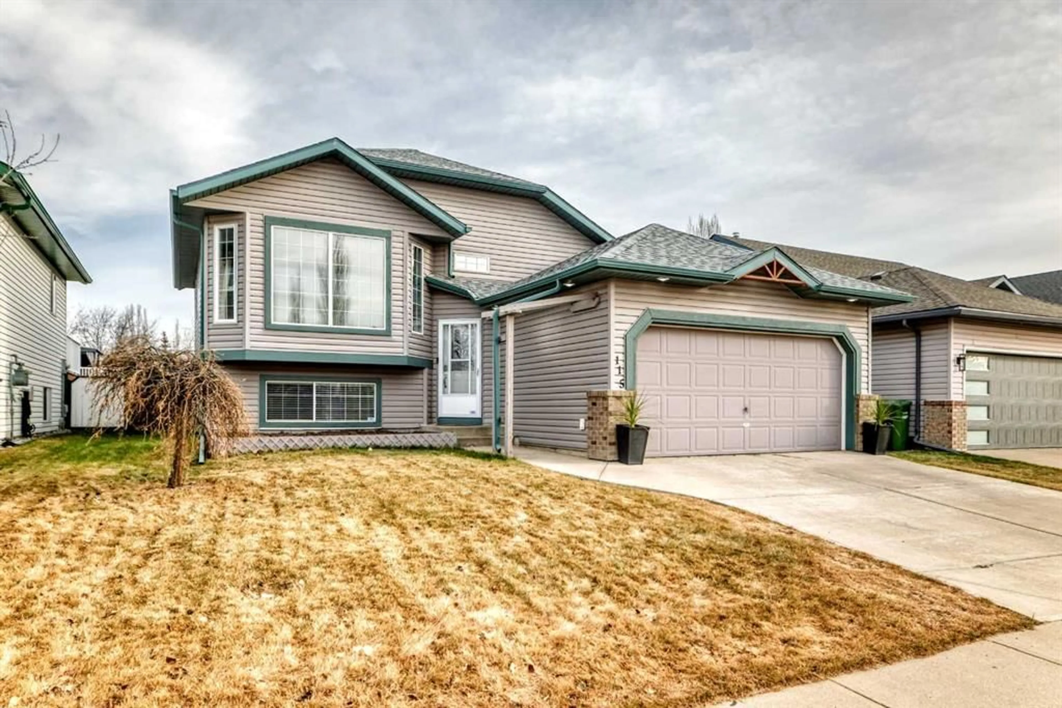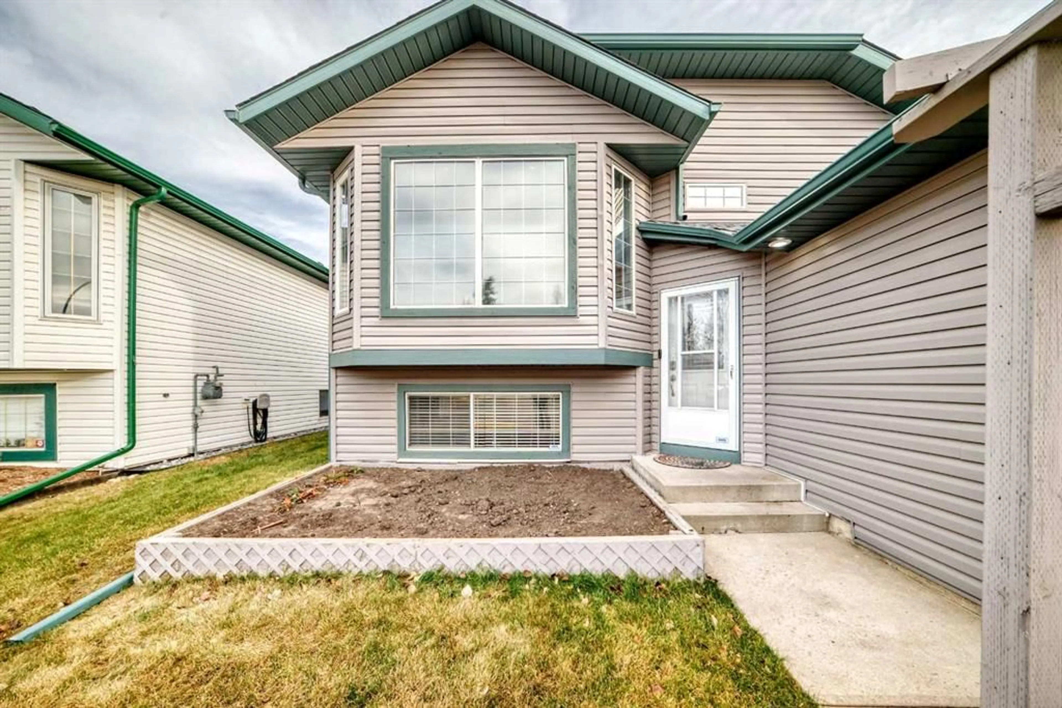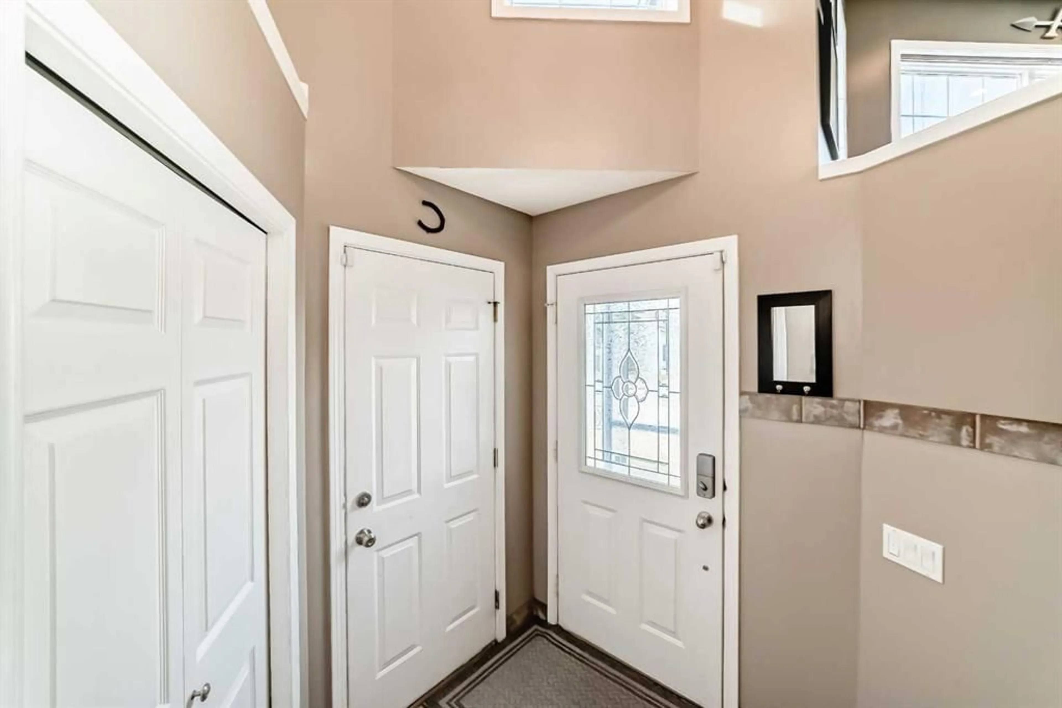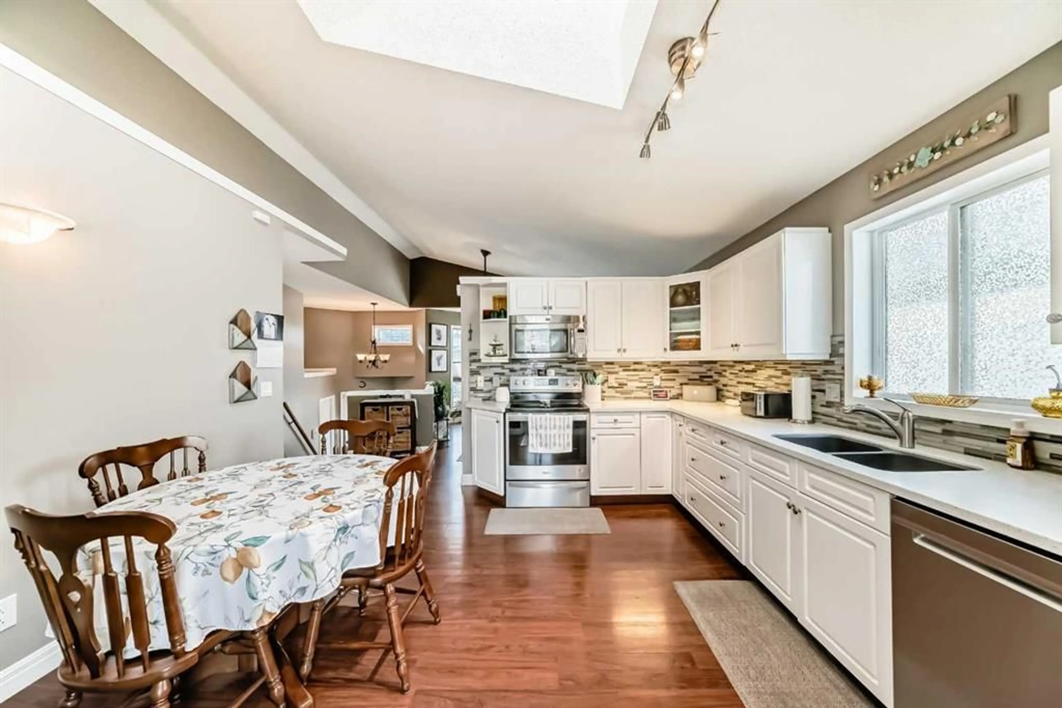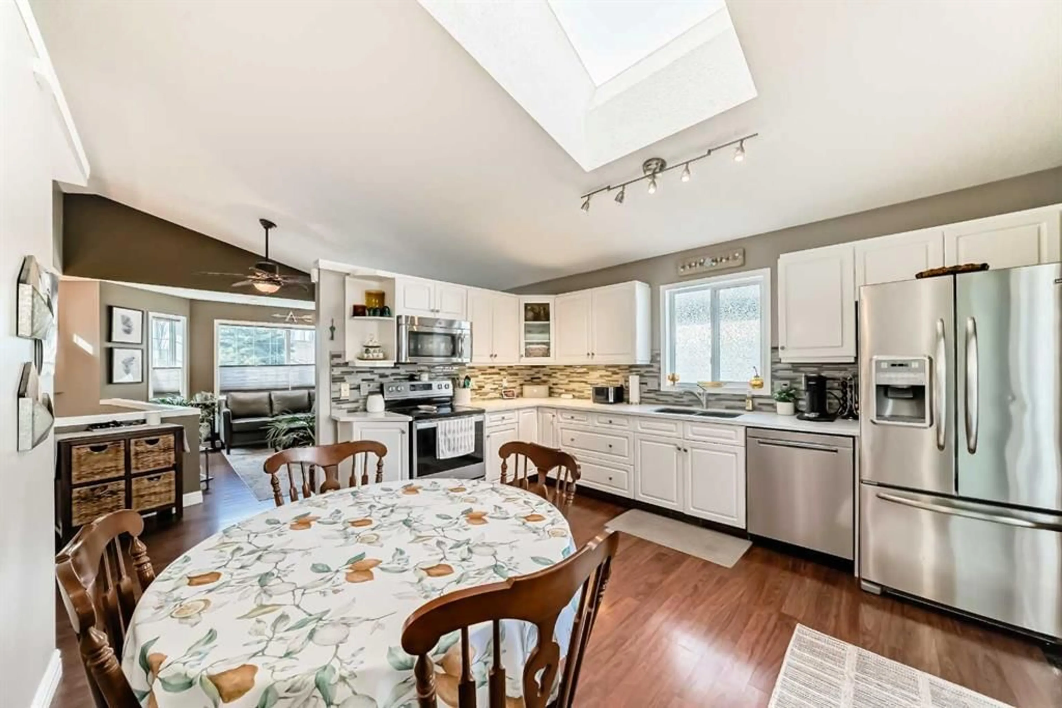115 Sunridge Cres, Airdrie, Alberta T4B 2G5
Contact us about this property
Highlights
Estimated valueThis is the price Wahi expects this property to sell for.
The calculation is powered by our Instant Home Value Estimate, which uses current market and property price trends to estimate your home’s value with a 90% accuracy rate.Not available
Price/Sqft$492/sqft
Monthly cost
Open Calculator
Description
Welcome to this spacious and stylish fully developed bilevel home offering nearly 2,000 sq. ft. of comfortable living space in the highly desirable Sunridge community that is within walking distance to the tri-schools and where homes rarely come to market. Step inside to an inviting open-concept main floor featuring vaulted ceilings, high-grade laminate flooring, and a bright kitchen with skylight and generous eating area. The primary bedroom includes a walk-in closet and a convenient 2-piece ensuite, with an additional generous-sized bedroom completing the main level. The bright, open basement is perfect for relaxing or entertaining, offering a cozy family room and flex space with a gas fireplace, plus a large additional bedroom, full bathroom, and plenty of storage. Enjoy the beautifully landscaped yard, designed for privacy with mature trees and shrubs, along with upper and a lower private deck — ideal for outdoor gatherings. Additional highlights include a double attached garage (insulated and roughed-in for heat), solar panels for lower utility costs, and air conditioning to keep you cool in summer. With a newer furnace and hot water tank, this home has been updated top to bottom, inside and out — ready for you to move in and enjoy.
Property Details
Interior
Features
Main Floor
Living Room
11`1" x 14`9"Eat in Kitchen
13`9" x 14`0"Bedroom - Primary
14`1" x 14`6"2pc Ensuite bath
5`6" x 6`9"Exterior
Features
Parking
Garage spaces 2
Garage type -
Other parking spaces 3
Total parking spaces 5
Property History
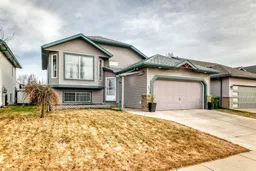 43
43
