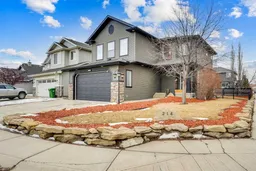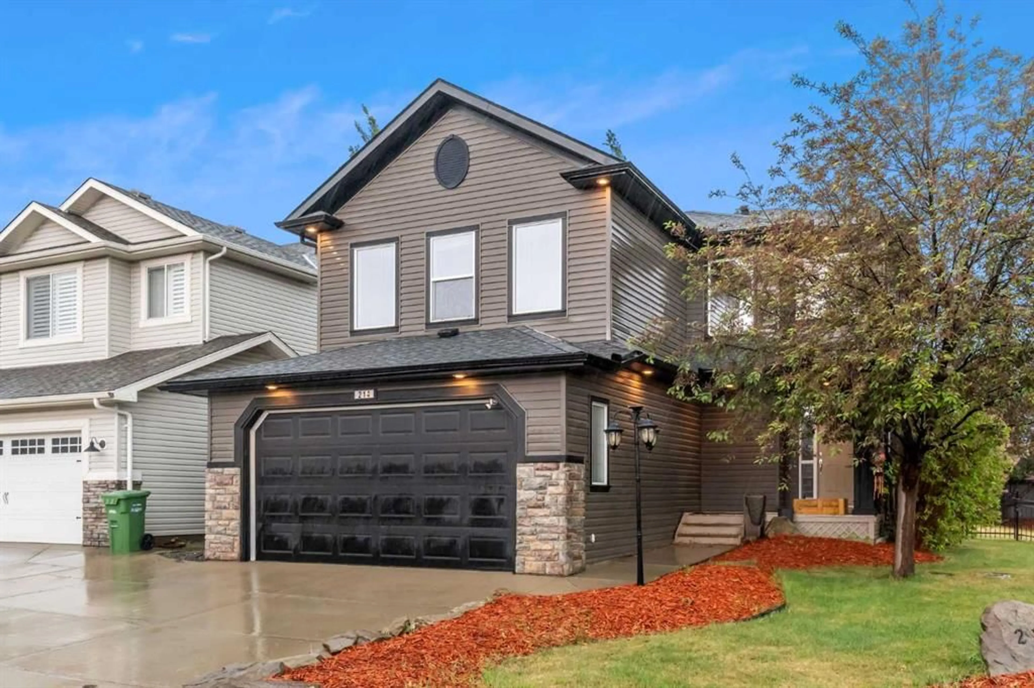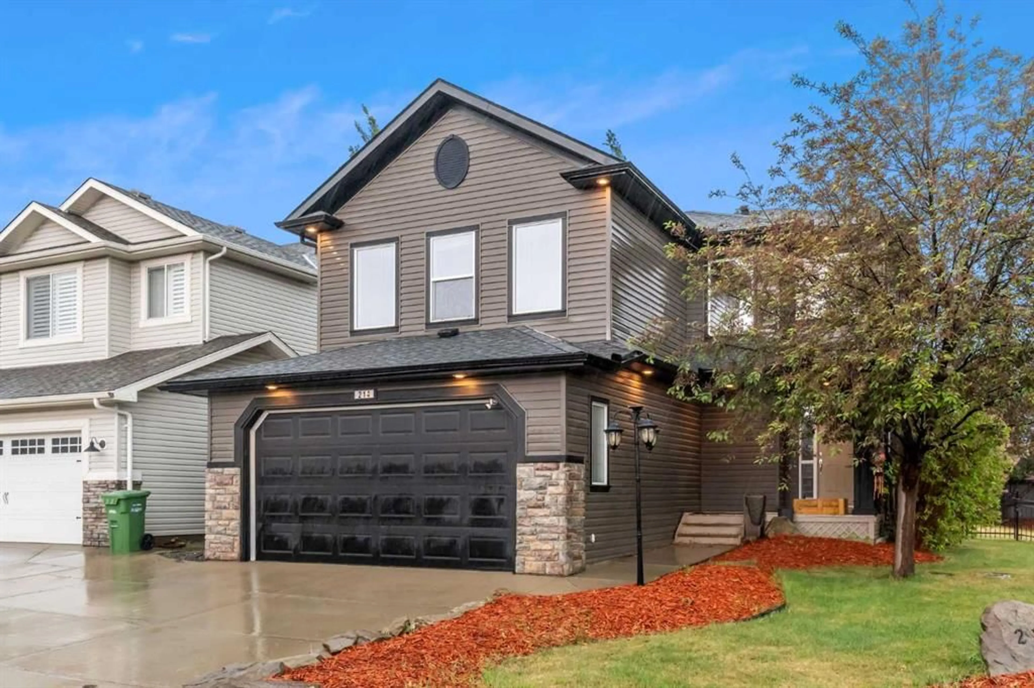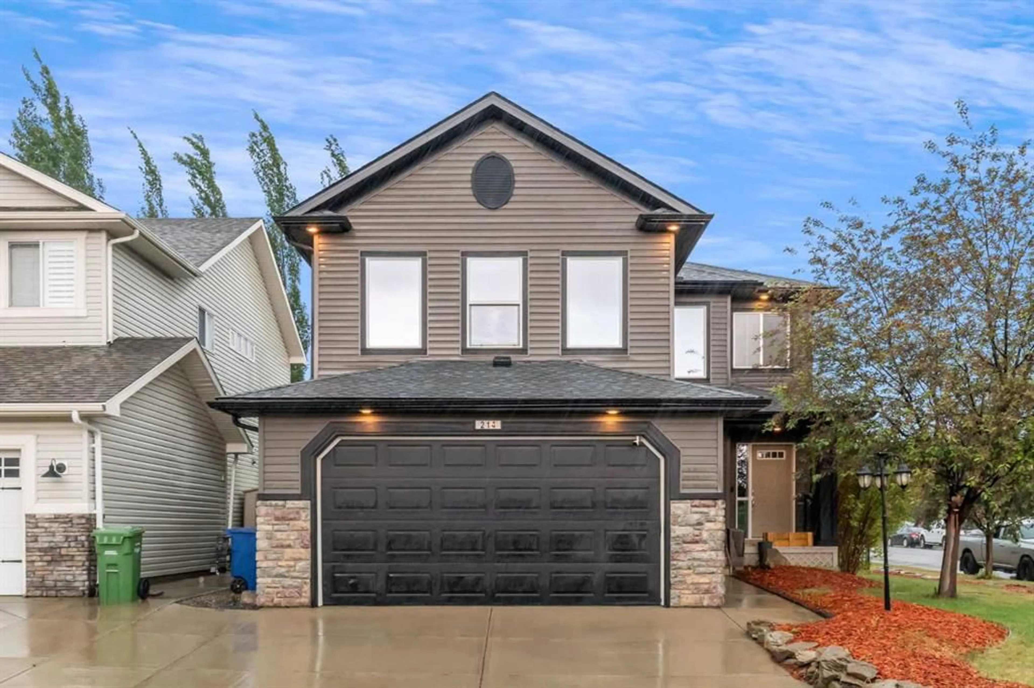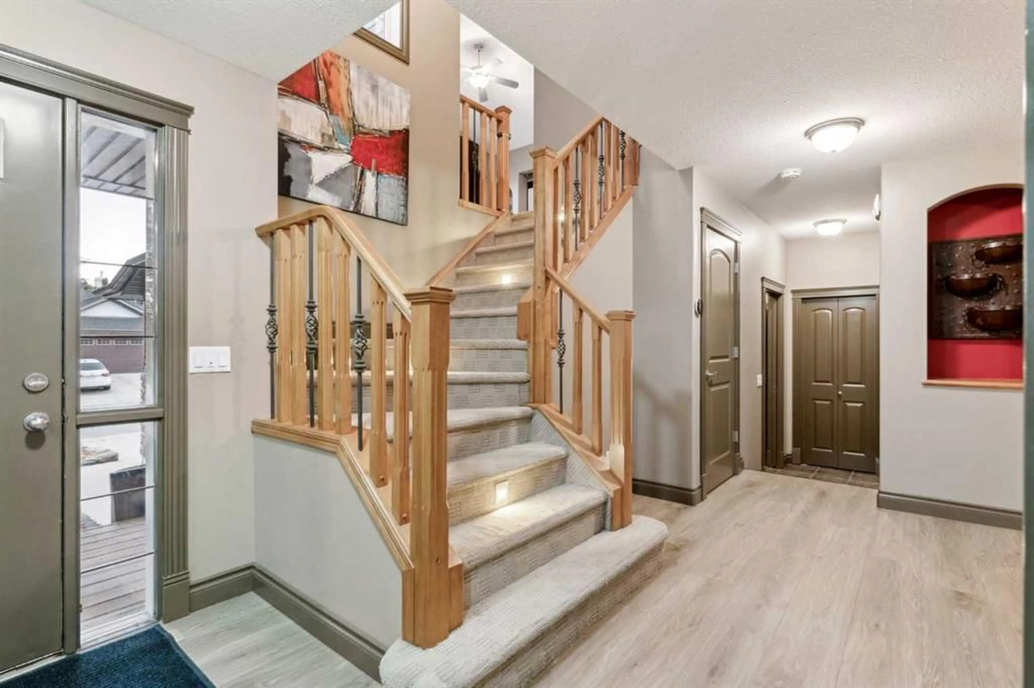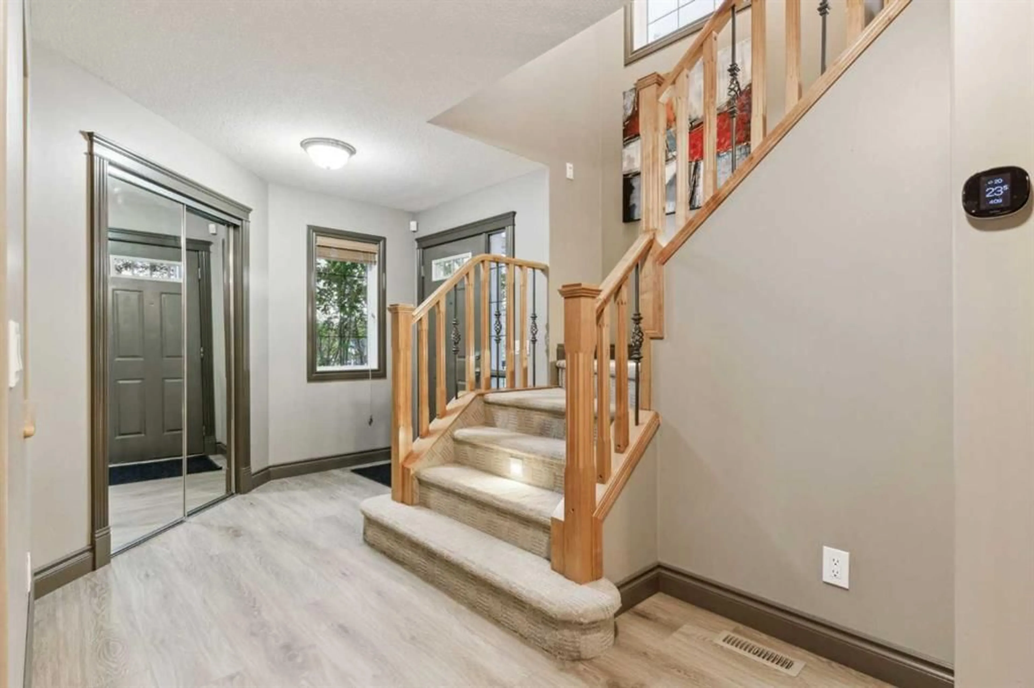214 Thornleigh Close, Airdrie, Alberta T4A 2E2
Contact us about this property
Highlights
Estimated ValueThis is the price Wahi expects this property to sell for.
The calculation is powered by our Instant Home Value Estimate, which uses current market and property price trends to estimate your home’s value with a 90% accuracy rate.Not available
Price/Sqft$359/sqft
Est. Mortgage$2,959/mo
Tax Amount (2024)$3,804/yr
Days On Market6 days
Total Days On MarketWahi shows you the total number of days a property has been on market, including days it's been off market then re-listed, as long as it's within 30 days of being off market.89 days
Description
Welcome Home to Modern Comfort and Everyday Luxury in Thorburn, Airdrie. Step into the lifestyle you’ve been dreaming of with this beautifully appointed, high-efficiency smart home — just under 2,000 sq. ft. of thoughtfully designed living space, nestled in the heart of family-friendly Thorburn. Available for immediate possession, this turnkey home is perfectly situated within walking distance to Genesis Place, schools, shopping, East Lake, and scenic parks. Convenience meets community in one of Airdrie’s most sought-after neighbourhoods. Picture yourself hosting unforgettable summer evenings on your massive concrete patio, surrounded by one of the largest, professionally landscaped corner lots in the area — a private outdoor oasis where laughter and memories flourish. Inside, you’ll find a perfect blend of smart technology and cozy charm. From the oversized, double-attached garage with app-controlled opener to motion-sensor stair lighting, a smart thermostat, and select smart lighting, every detail has been curated for modern living. Enjoy immersive movie nights in your surround sound home theatre featuring a 110” HD screen and theatre seating — or transform your home office into a guest suite with the built-in Murphy bed and included 27” iMac. They are optional features if you so desire. Entertain, relax, or unwind in the sun-soaked, south-facing living room, where large windows frame the space and flood the home with natural light. Book your showing today.
Property Details
Interior
Features
Main Floor
Living Room
14`11" x 10`6"Kitchen
13`6" x 11`2"Dining Room
9`11" x 8`4"2pc Bathroom
Exterior
Features
Parking
Garage spaces 2
Garage type -
Other parking spaces 2
Total parking spaces 4
Property History
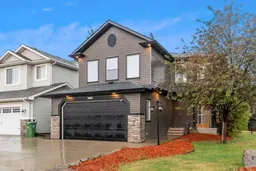 42
42