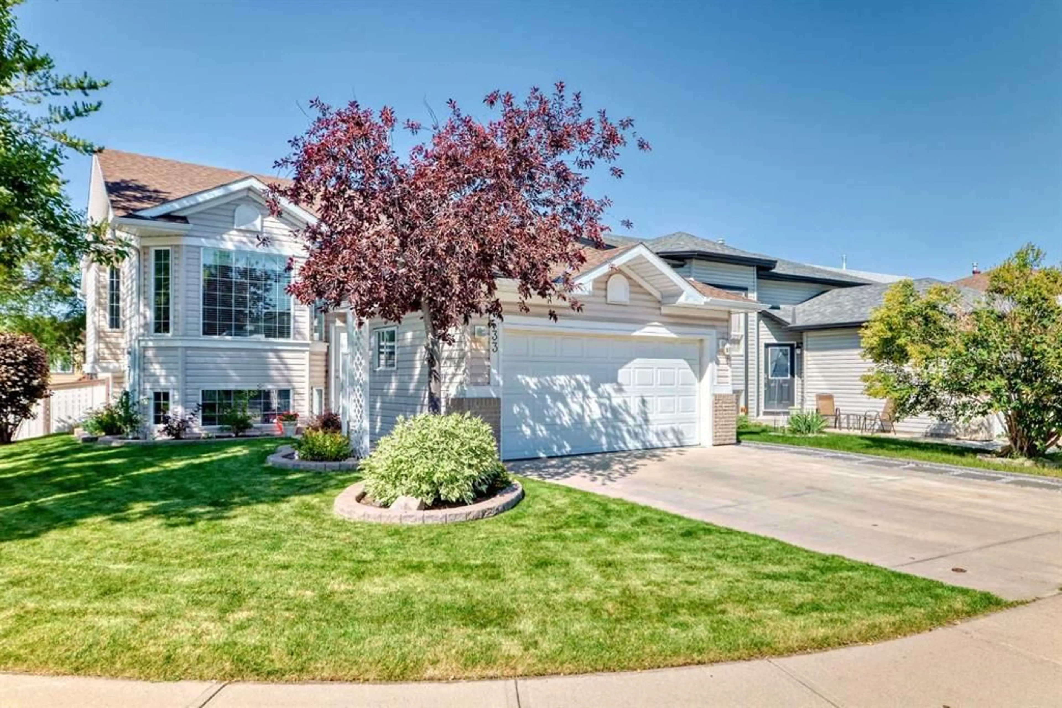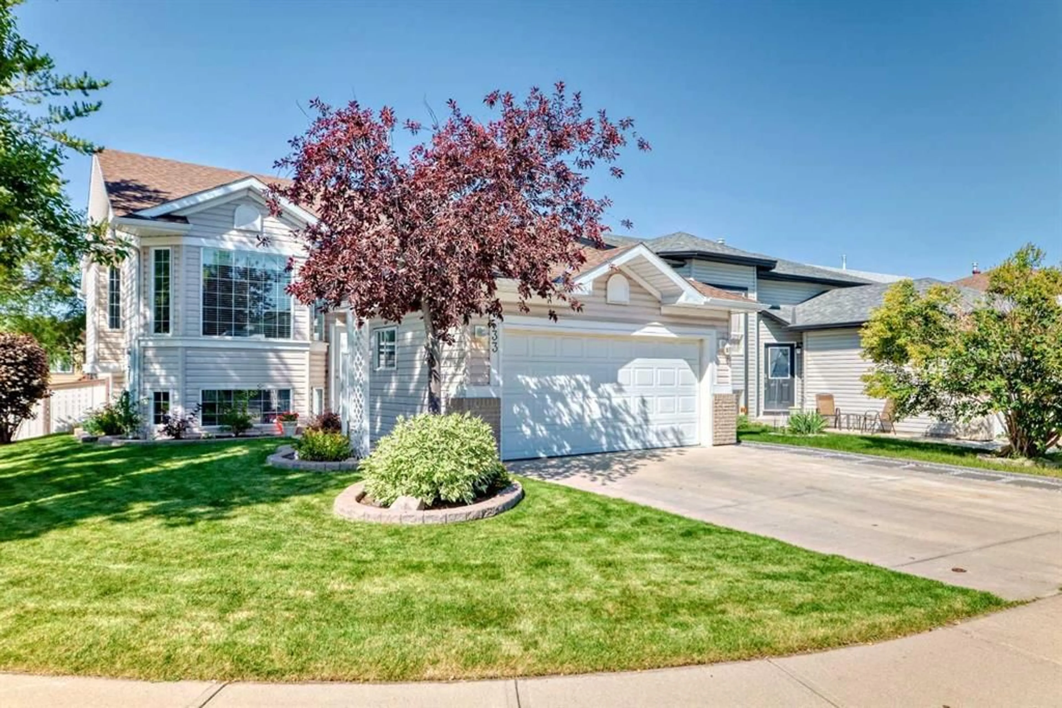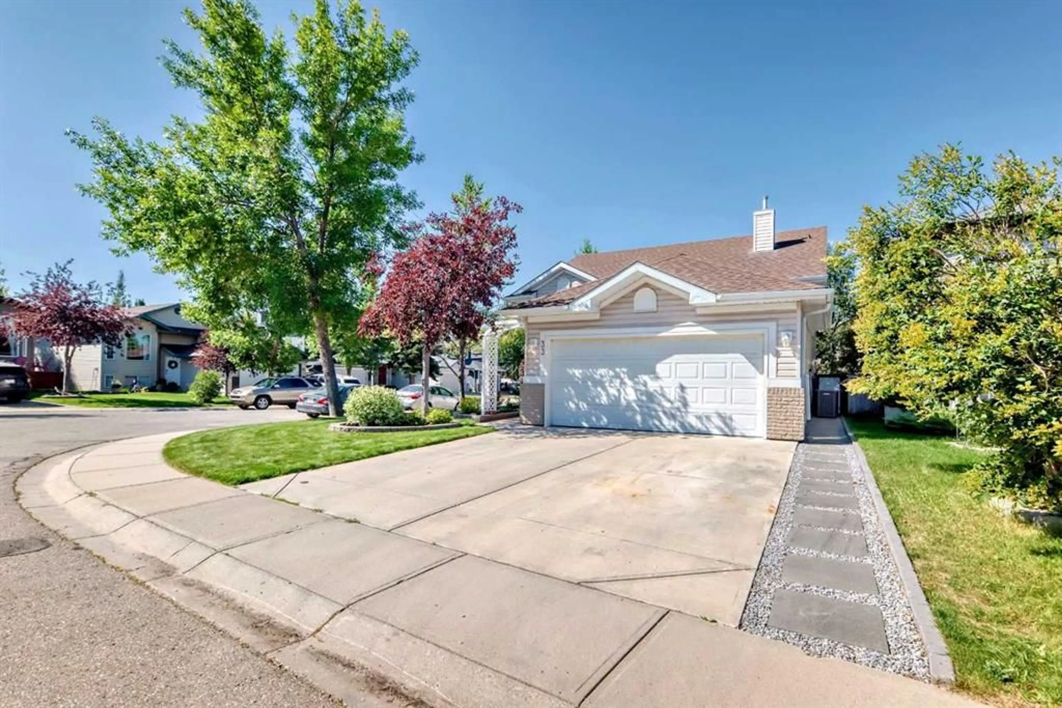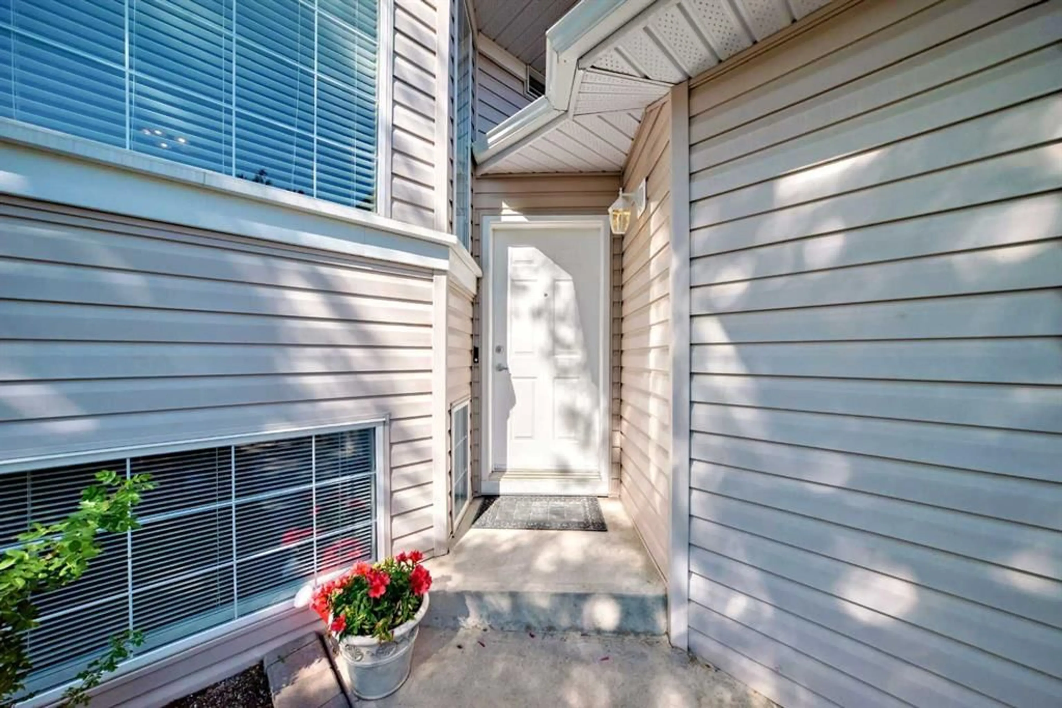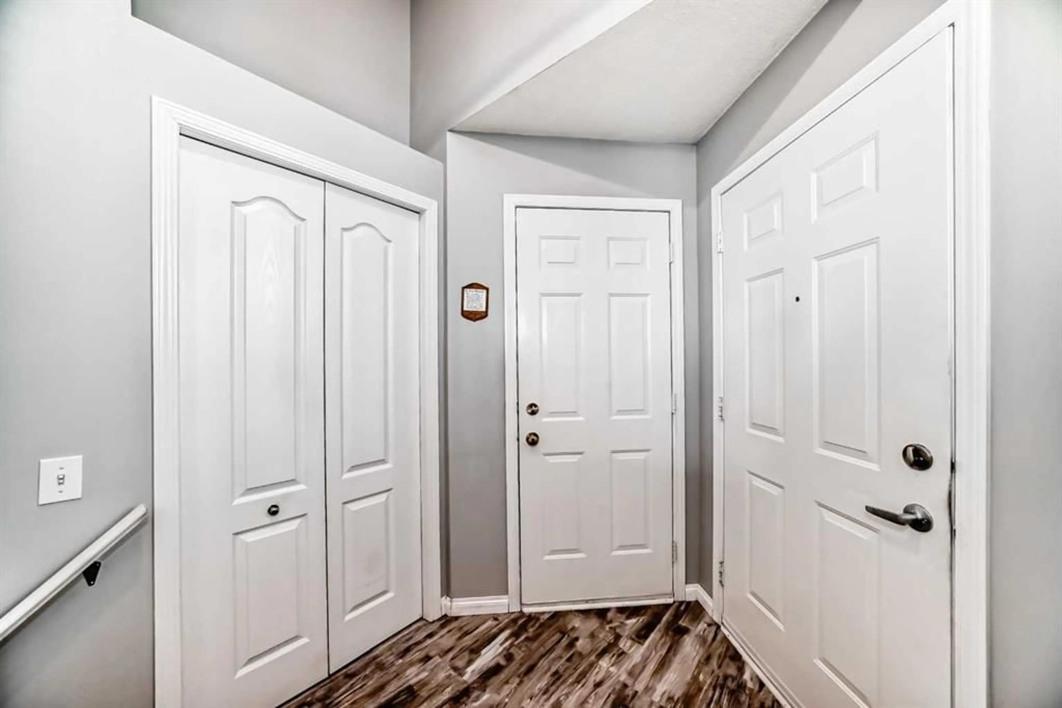33 Thorndale Close, Airdrie, Alberta T4A 2C1
Contact us about this property
Highlights
Estimated valueThis is the price Wahi expects this property to sell for.
The calculation is powered by our Instant Home Value Estimate, which uses current market and property price trends to estimate your home’s value with a 90% accuracy rate.Not available
Price/Sqft$442/sqft
Monthly cost
Open Calculator
Description
Nestled on a quiet street in the heart of Thorburn, this meticulously maintained bi-level home is a true gem, offered for sale by the original owners. Situated on a spacious corner lot, the property features gated RV parking concrete pad and is just half a block from scenic walking paths that connect to schools, playgrounds, the lake, and Genesis Place. Step inside to discover a bright and functional main level with a fantastic kitchen, complete with stainless steel appliances and a sunny dining area with sliding doors leading to a west-facing deck—perfect for enjoying evening sunsets. The upper floor also offers three generously sized bedrooms and two full bathrooms, including a primary suite with ensuite. The fully developed lower level boasts a cozy family room with a gas fireplace, an additional bedroom, a large flex room ideal for a home office or gym, and a full bathroom featuring a walk-in tub—perfect for accessibility and comfort. Additional highlights include central air conditioning for year-round comfort, updated plumbing with all Poly-B removed, beautifully landscaped yard with irrigation system and cozy built in outside room under upper deck. Family-friendly neighborhood with excellent amenities nearby. Don't miss this rare opportunity to own a lovingly cared-for home in one of Airdrie’s most sought-after communities. Welcome to Thorburn!
Property Details
Interior
Features
Main Floor
Living Room
11`5" x 12`6"Dinette
12`10" x 7`2"3pc Ensuite bath
5`5" x 7`11"Dining Room
14`7" x 8`10"Exterior
Features
Parking
Garage spaces 2
Garage type -
Other parking spaces 4
Total parking spaces 6
Property History
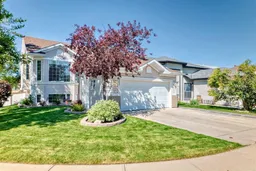 49
49
