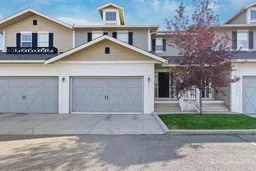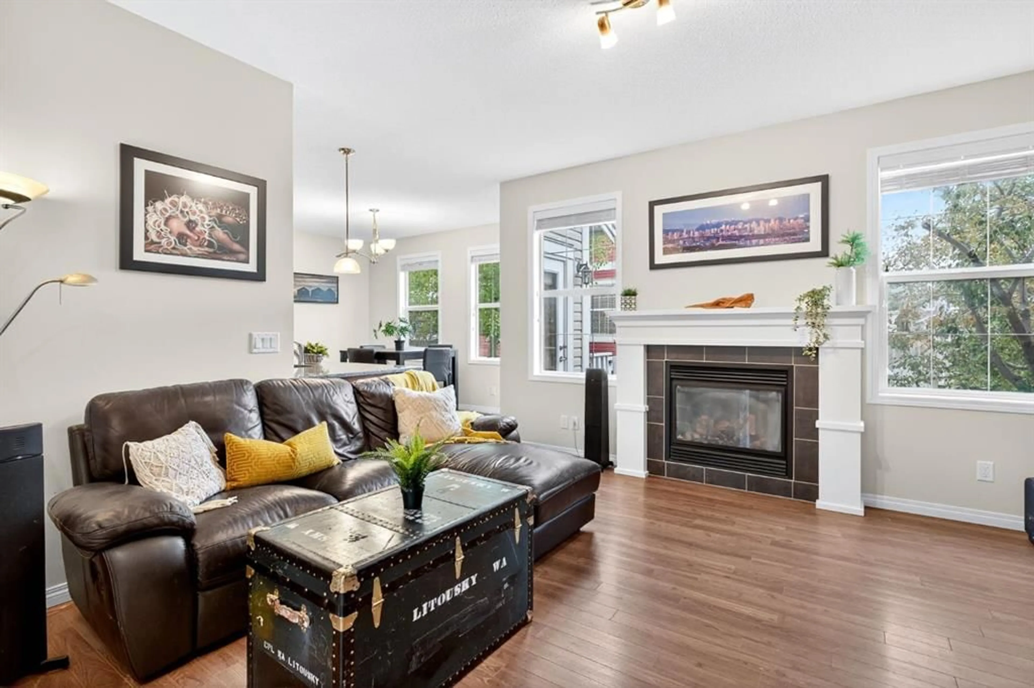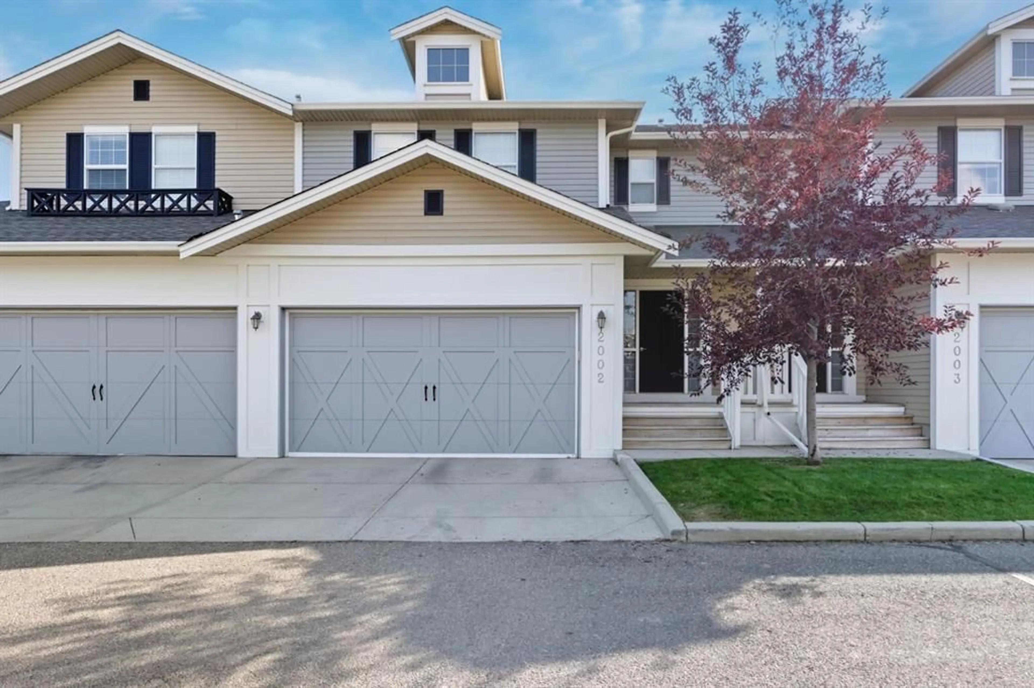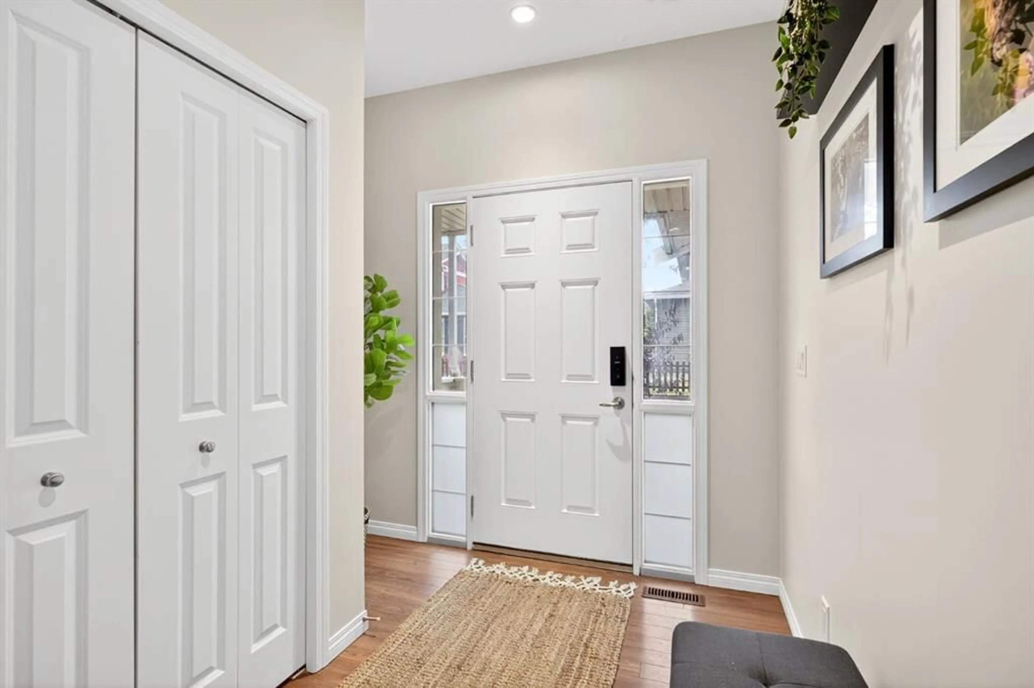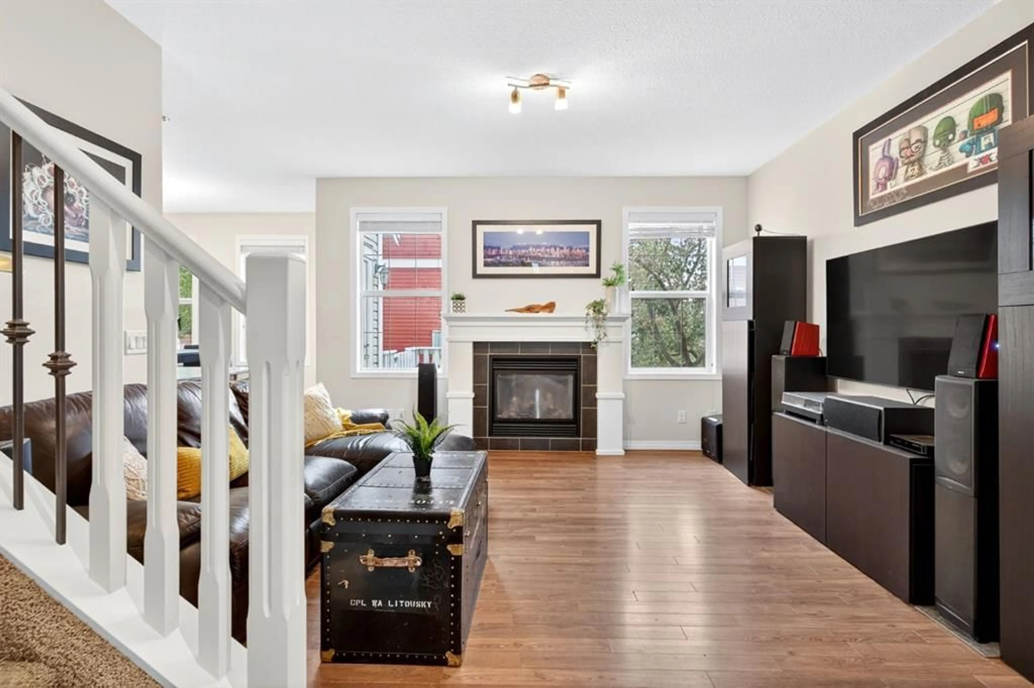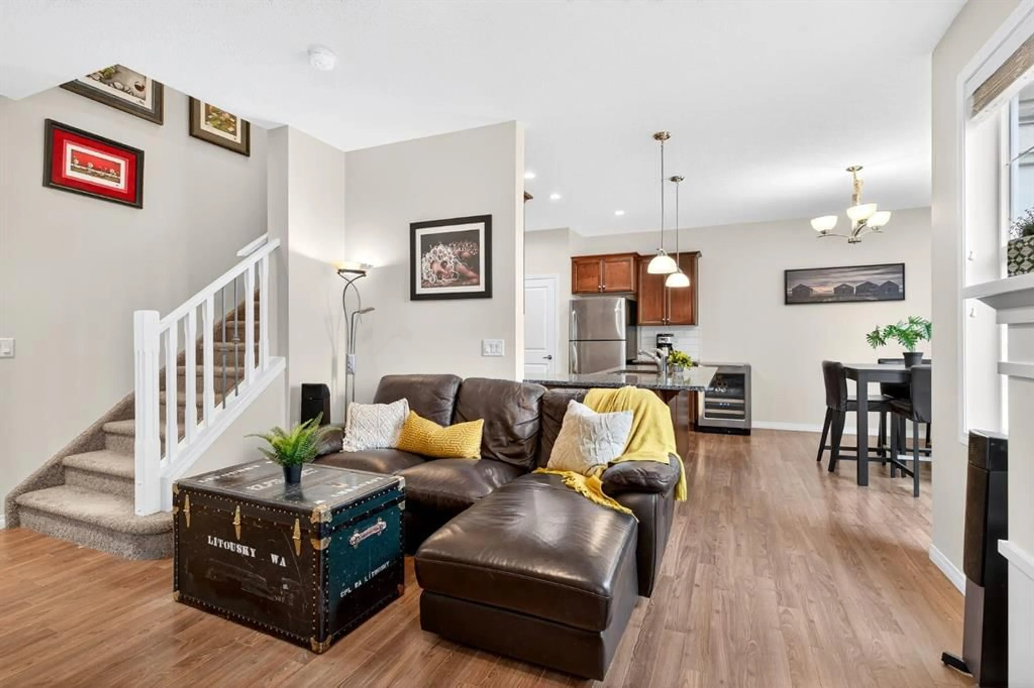1001 8 St #2002, Airdrie, Alberta T4B 0W3
Contact us about this property
Highlights
Estimated valueThis is the price Wahi expects this property to sell for.
The calculation is powered by our Instant Home Value Estimate, which uses current market and property price trends to estimate your home’s value with a 90% accuracy rate.Not available
Price/Sqft$291/sqft
Monthly cost
Open Calculator
Description
-- OPEN HOUSE -- SUNDAY JAN 25, 2 PM to 4 PM -- BACK ON MARKET - DUE TO FINANCING! Reasons to love this home: 1. Double Attached Garage 2. Brand New Fully Finished Basement 3. South Facing Deck 4. Steps from the Williamstown Reserve 5. Close to Herons Crossing School (K-8) Tucked into the Trails of Williamstown, you’re steps from the 60 Acre Environmental Reserve, with creeks and walking and biking paths that wind through the neighbourhood, and Herons Crossing School is just a quick walk away. Be sure to check out the Woodside Golf Course and Alexanders Restaurant, both within walking distance! Ducts were just professionally cleaned! Inside, the layout feels open and welcoming, with a fireplace to cozy up around and a kitchen that has granite counters and warm wood cabinets. You will love the South Facing Sun on your back deck. Off the Kitchen is your conveniently located double attached garage. Upstairs you’ll see the Primary Bedroom with a 4-Piece Ensuite (Soaker Tub for those long days), 2 more bedrooms, another full bath, and laundry right where you need it. The basement is brand new, professionally finished (with permits) and adds a bright and spacious rec room, a fourth bedroom, and another full bath (stunning tiled shower with glass door) — perfect for guests, teens, or movie nights. It’s an easy place to feel at home — and even easier to get wherever you’re going, with quick access to shopping and the highway for commuters.
Property Details
Interior
Features
Main Floor
Living Room
14`4" x 13`0"Mud Room
6`0" x 4`1"Dining Room
13`1" x 8`9"Kitchen
13`1" x 9`4"Exterior
Features
Parking
Garage spaces 2
Garage type -
Other parking spaces 2
Total parking spaces 4
Property History
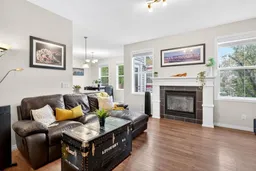 37
37