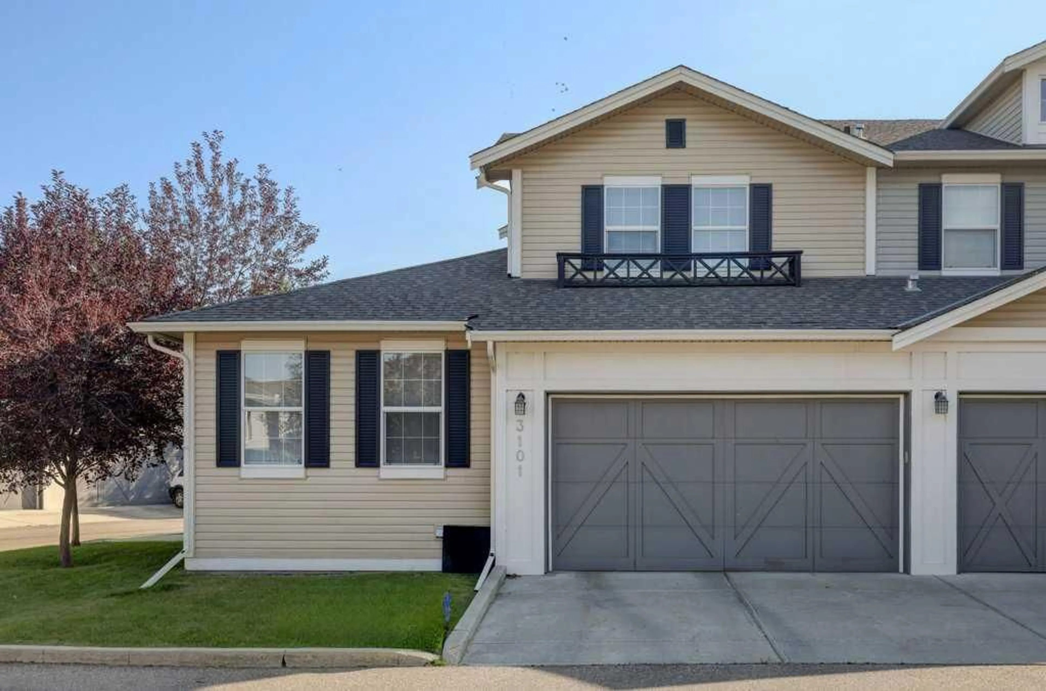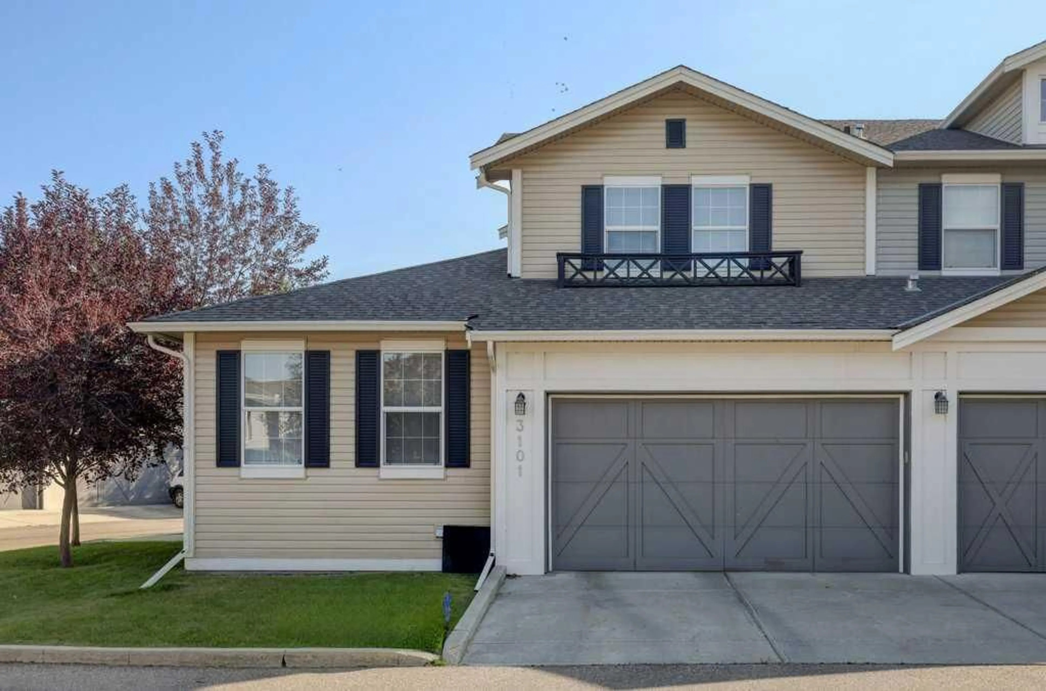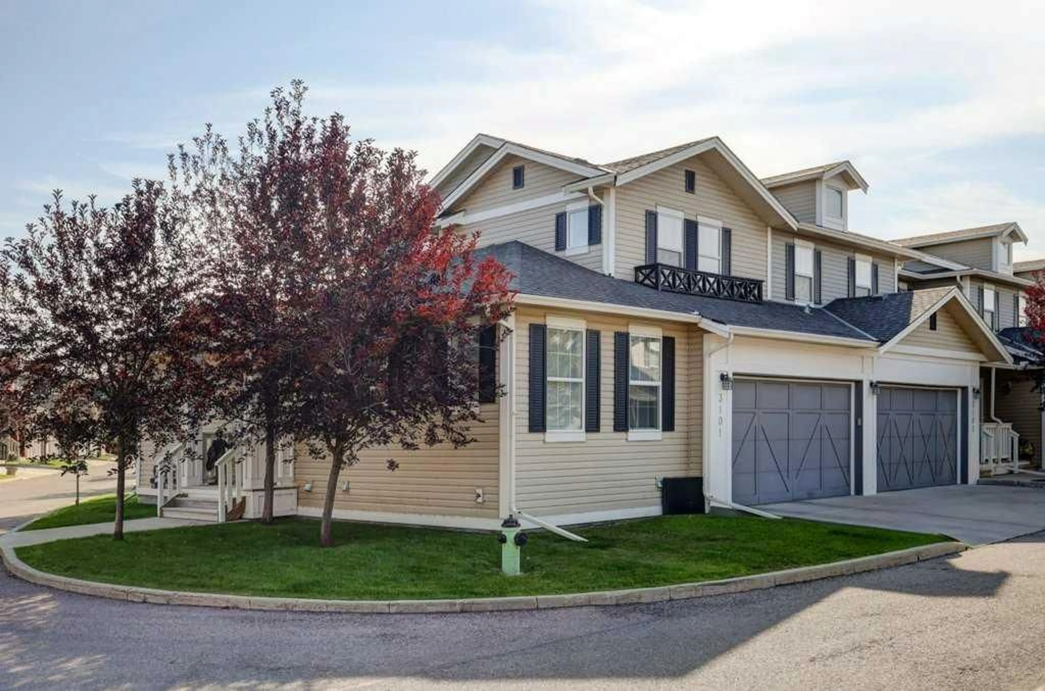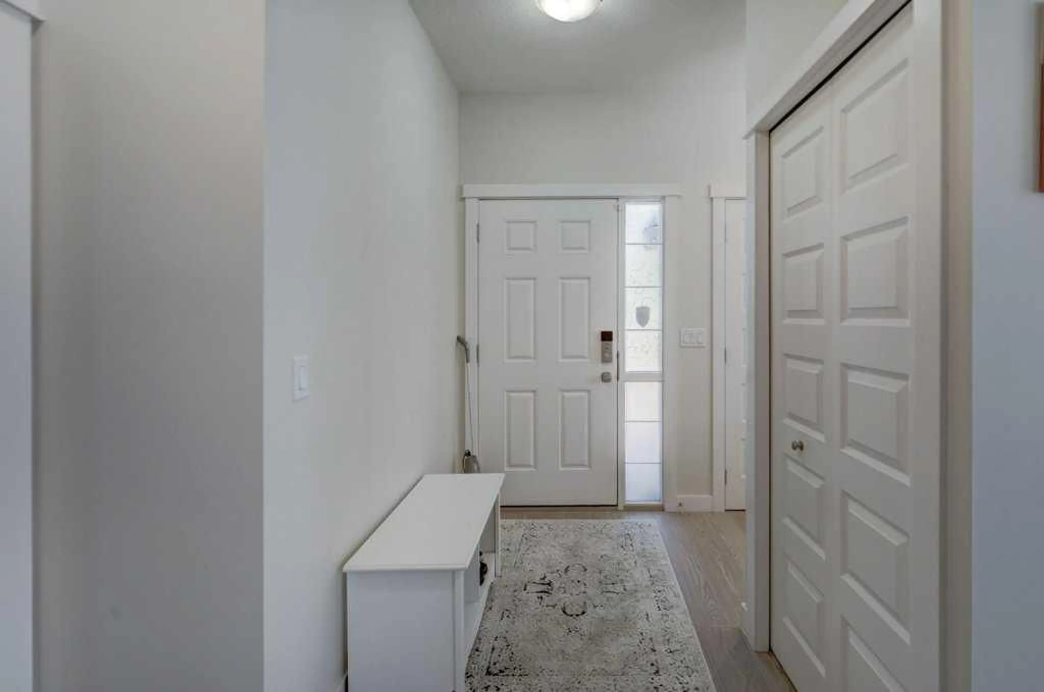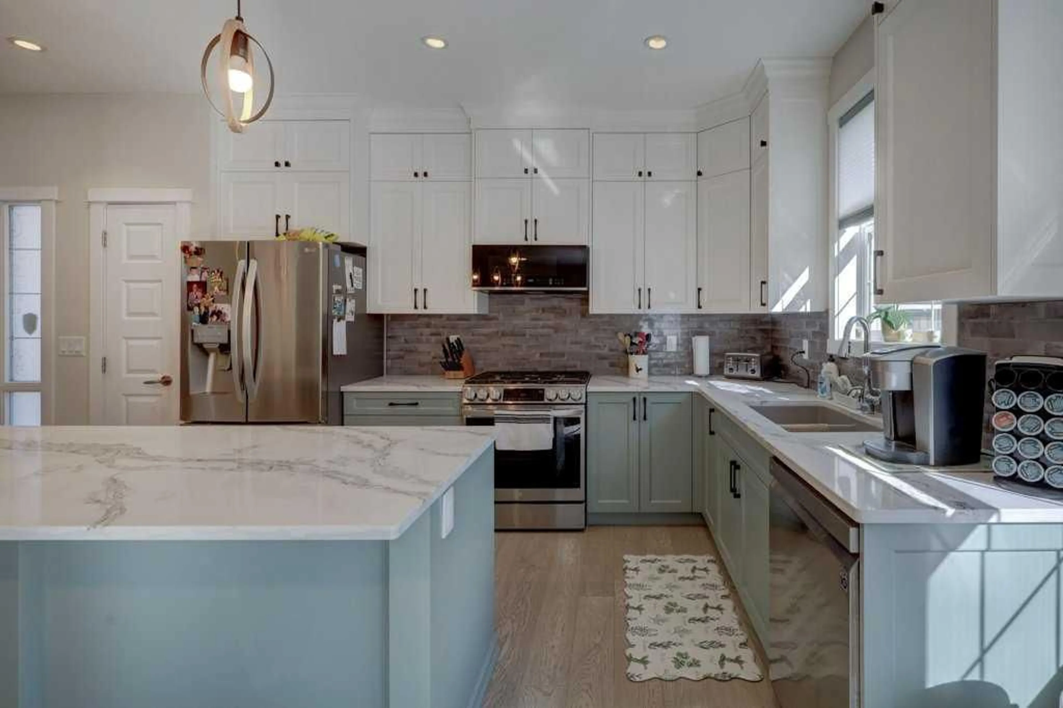1001 8 St #3101, Airdrie, Alberta T4B 0W4
Contact us about this property
Highlights
Estimated valueThis is the price Wahi expects this property to sell for.
The calculation is powered by our Instant Home Value Estimate, which uses current market and property price trends to estimate your home’s value with a 90% accuracy rate.Not available
Price/Sqft$333/sqft
Monthly cost
Open Calculator
Description
Stunning Upgraded End-Unit Townhome in Williamstown, Airdrie Welcome to this beautifully upgraded 1,529 sq. ft. end-unit townhome in the sought-after community of Williamstown. With over $50,000 in upgrades, this home combines style, comfort, and convenience in one exceptional package. Step inside to an inviting open-concept main floor highlighted by central A/C, modern finishes, and an abundance of natural light. The unique master bedroom on the main level offers privacy and ease of living, complete with a spa-inspired ensuite. Upstairs, you’ll find an additional spacious bedroom with a private adjoining family room and another full bathroom, perfect for guests or teens. The fully developed basement boasts a Third bedroom, a large rec room and another full bathroom! There’s plenty of space for everyone. The chef-inspired kitchen features quartz countertops, upgraded cabinetry to the ceiling, and a large island—perfect for entertaining. The living and dining areas flow seamlessly, while large windows overlook the peaceful green space siding the property. Outside, you’re just steps from the extensive pathways of Williamstown Nose Creek Park—perfect for walking, biking, or enjoying nature right out your door. Don’t miss this rare opportunity to own a fully upgraded end-unit, complete with CENTRAL A/C and one of the most functional and desirable layouts in Williamstown!
Property Details
Interior
Features
Main Floor
Kitchen
12`6" x 9`8"Dining Room
18`2" x 8`9"Living Room
14`2" x 14`2"2pc Bathroom
0`0" x 0`0"Exterior
Features
Parking
Garage spaces 2
Garage type -
Other parking spaces 0
Total parking spaces 2
Property History
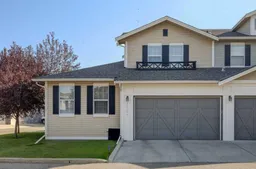 34
34
