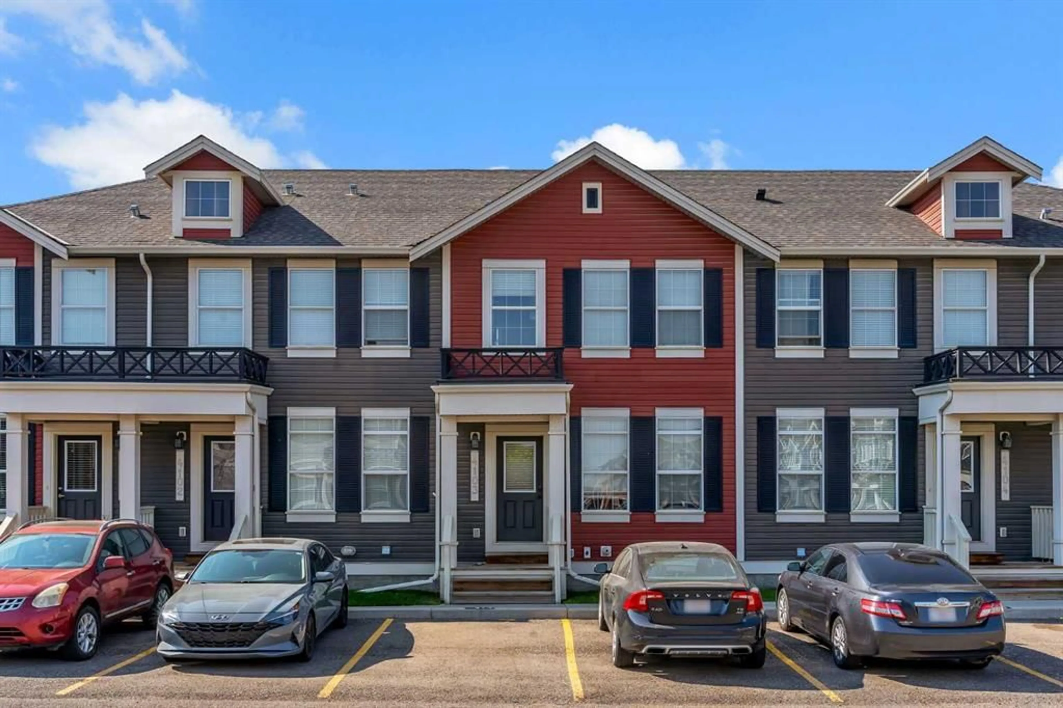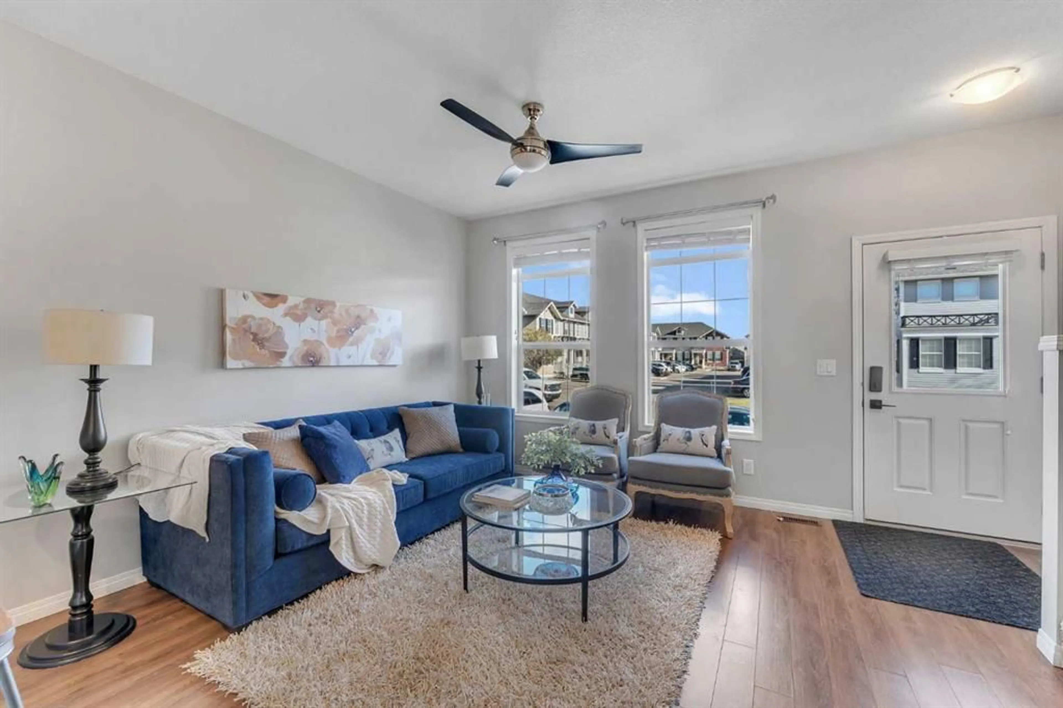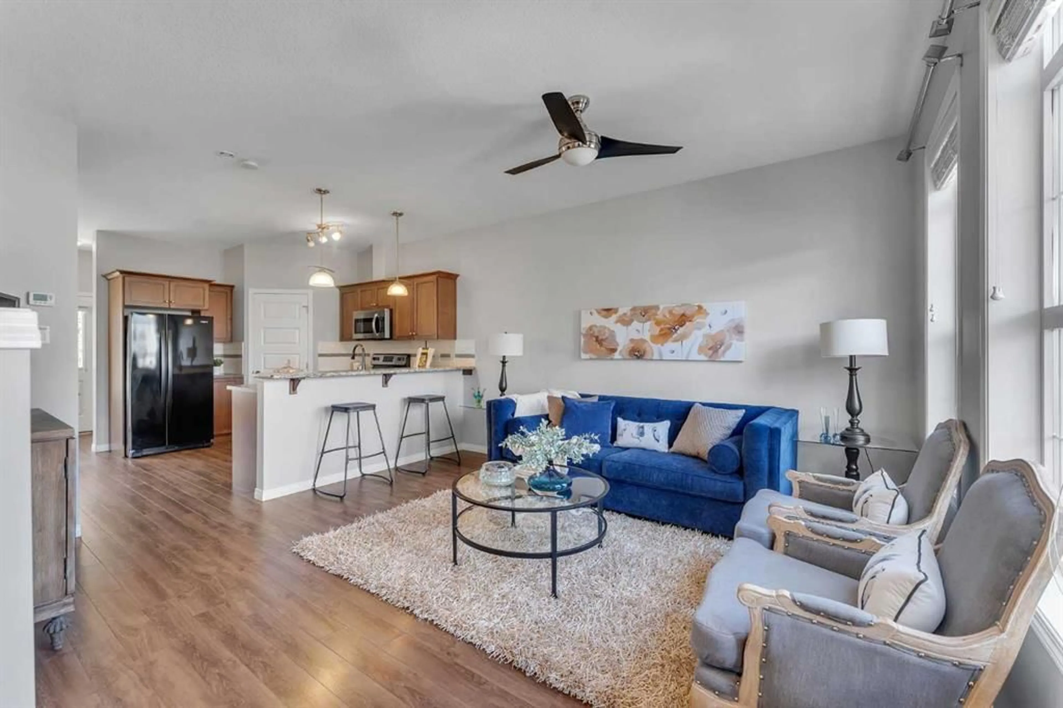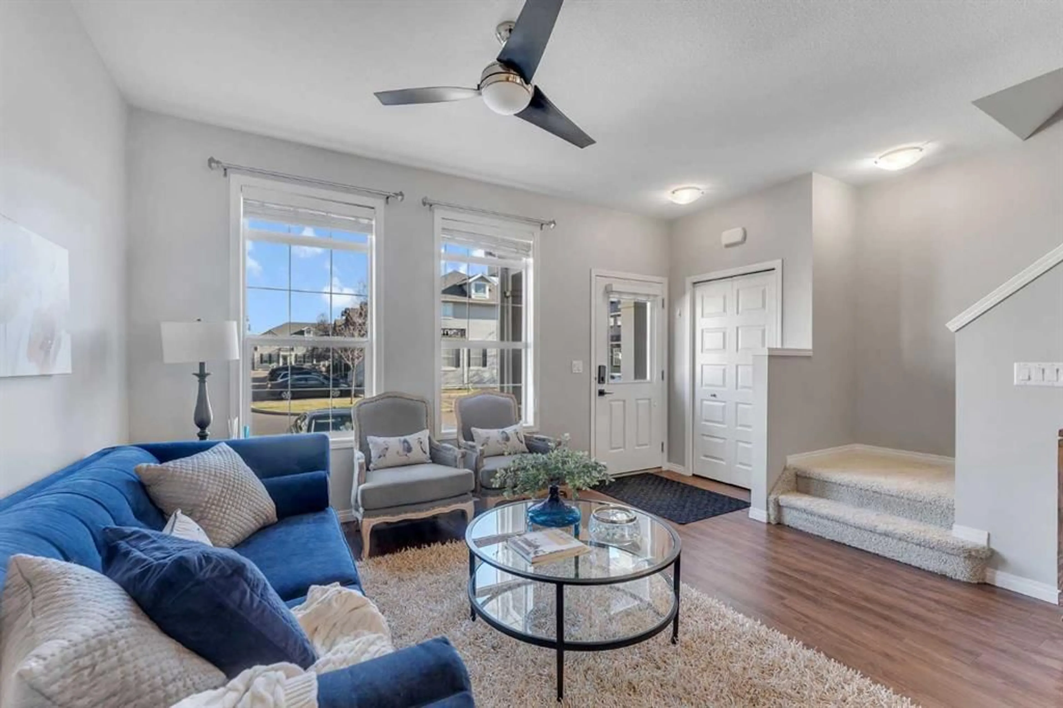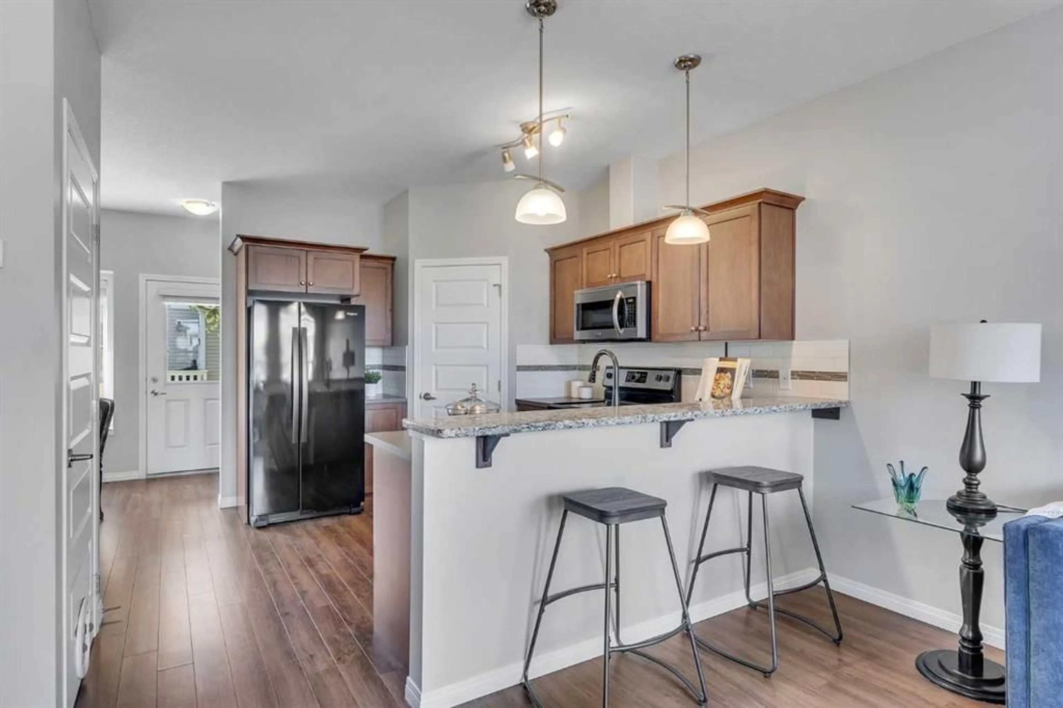1001 8 St #4103, Airdrie, Alberta T4B 0W7
Contact us about this property
Highlights
Estimated valueThis is the price Wahi expects this property to sell for.
The calculation is powered by our Instant Home Value Estimate, which uses current market and property price trends to estimate your home’s value with a 90% accuracy rate.Not available
Price/Sqft$311/sqft
Monthly cost
Open Calculator
Description
Open House - Sunday, November 2nd @ 1-3 PM. Exceptional value to be found in this stylish and well-maintained townhome. Walking inside, the bright and open main floor is filled with natural light, creating a warm and welcoming atmosphere. The living room offers a comfortable place to unwind with open sightlines throughout the main level. The kitchen is both beautiful and functional, featuring an abundance of counter space, stainless steel appliances, shaker-style cabinetry, and a walk-in pantry for extra storage. A raised breakfast bar provides a perfect spot for casual meals or morning coffee, while the dining area is ideal for family and entertaining. A two piece bath adds convenience. Step outside to the back deck for effortless summer barbecues, backing onto green space. Upstairs, you'll discover a spacious primary suite with a 3 piece ensuite and a large closet. Two additional bedrooms and a 4 piece bath complete this level. The unfinished basement is ideal for storage with laundry on this level also. There is one assigned stall and many common stalls in this complex available on a first come, first serve basis. Perfectly situated, you’re just a 12-minute walk to Heron’s Cross Elementary School and steps from Williamstown’s 60-acre protected environmental reserve — a serene setting with parks, ponds, playgrounds, pedestrian bridges, and scenic walking trails that wind along Nose Creek. This is a very well run complex that offers low-maintenance living. Pet-friendly, allowing up to 2 animals per home.
Upcoming Open House
Property Details
Interior
Features
Main Floor
2pc Bathroom
Dining Room
11`9" x 12`0"Kitchen
11`4" x 11`6"Living Room
15`1" x 14`9"Exterior
Features
Parking
Garage spaces -
Garage type -
Total parking spaces 1
Property History
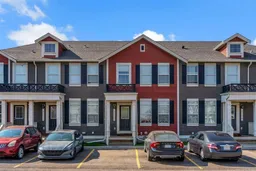 29
29
