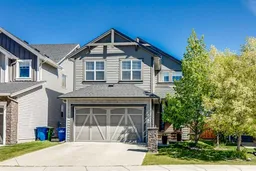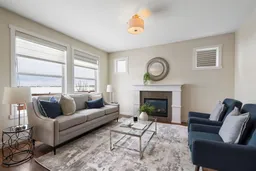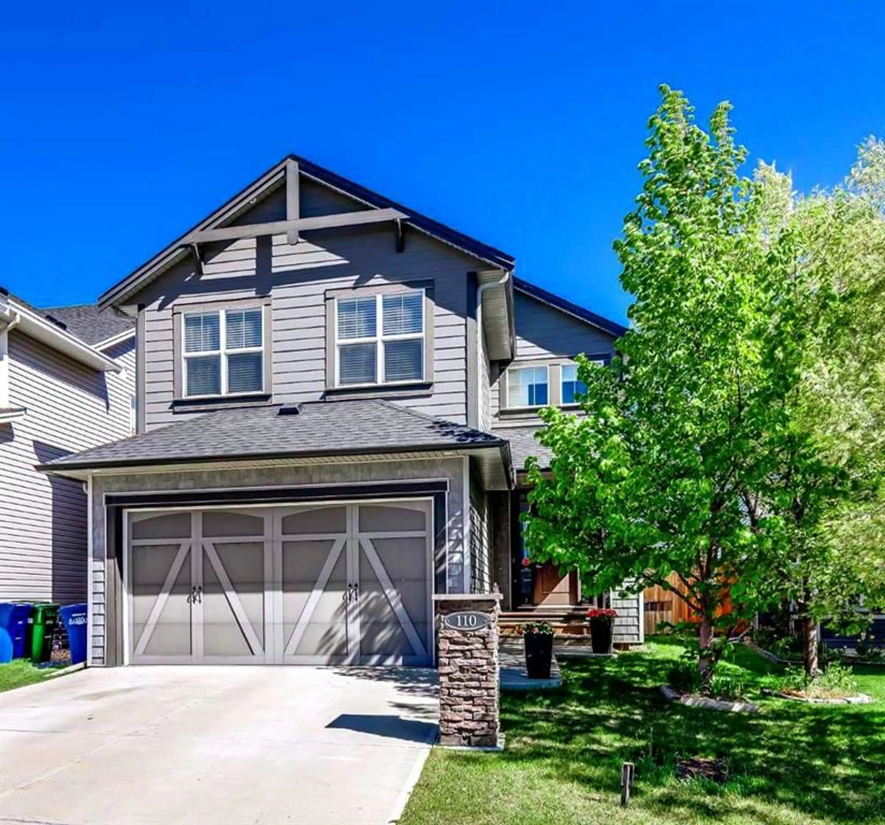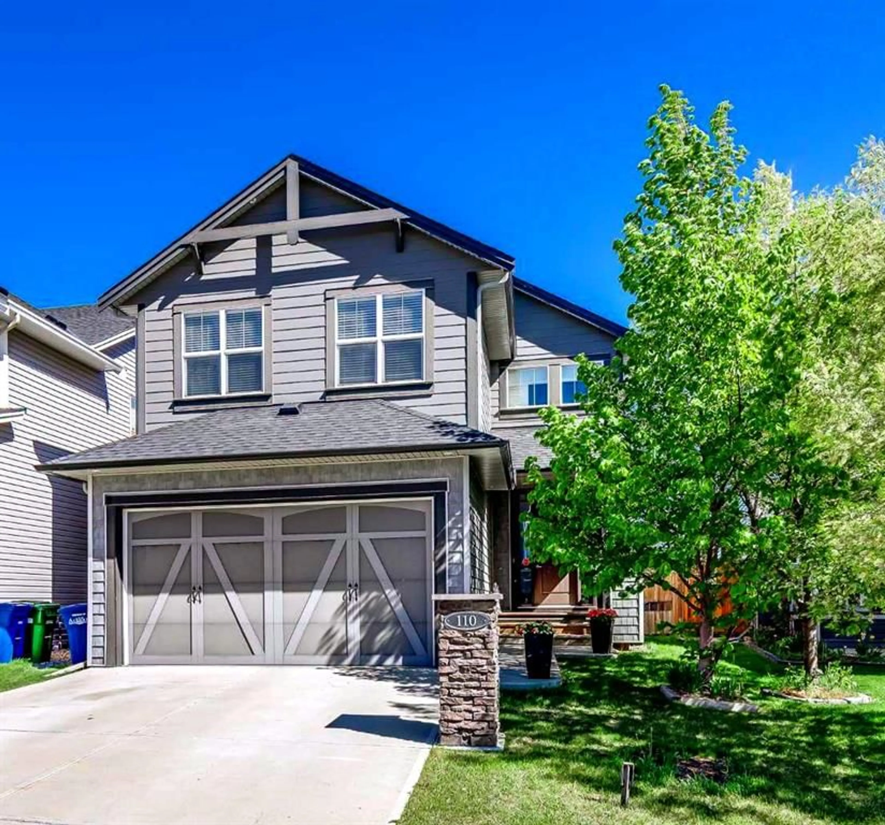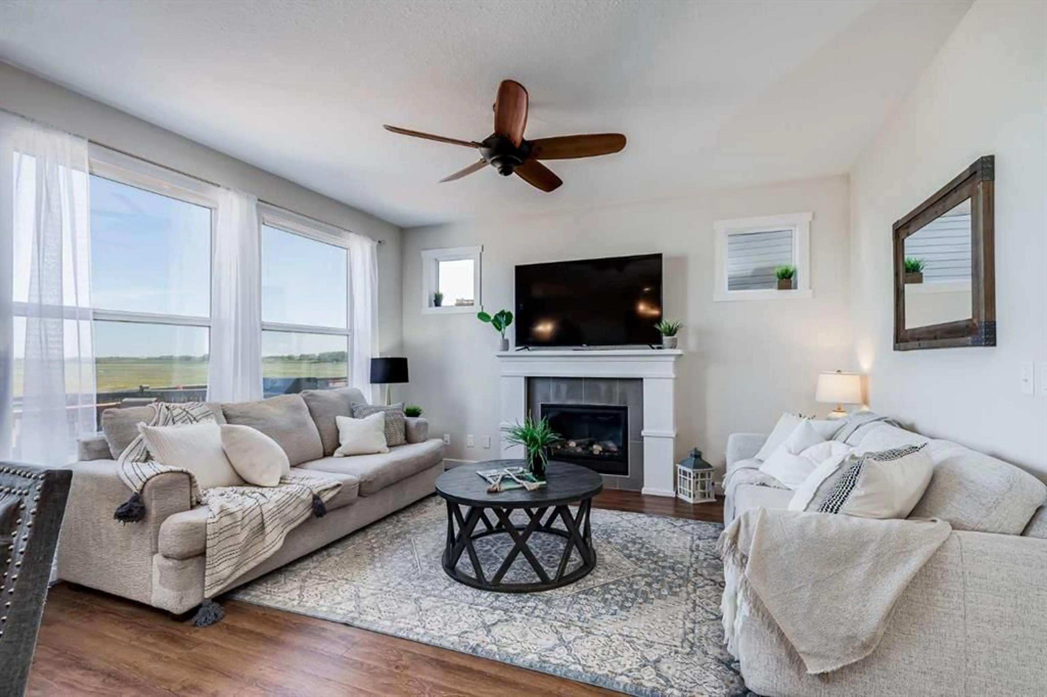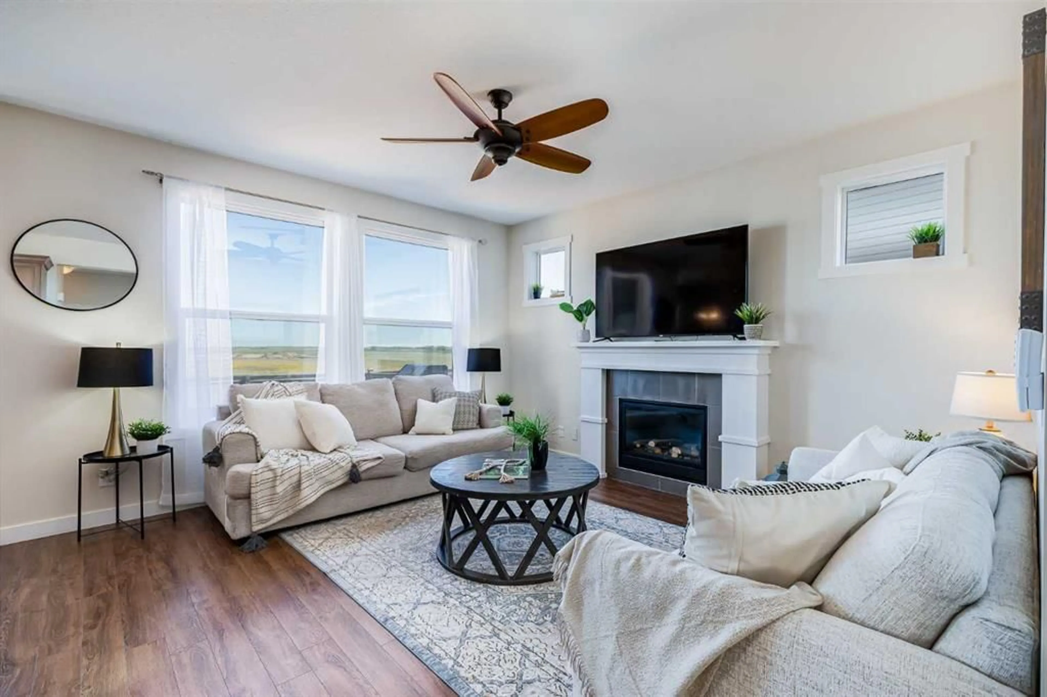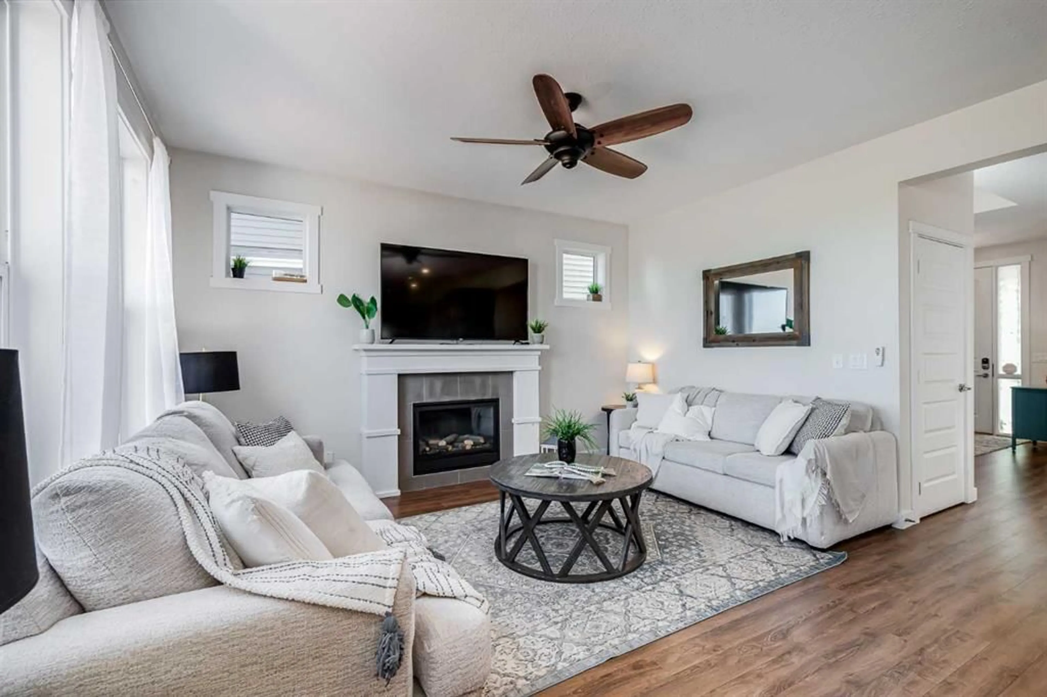110 Reunion Green, Airdrie, Alberta T4B 3X1
Contact us about this property
Highlights
Estimated valueThis is the price Wahi expects this property to sell for.
The calculation is powered by our Instant Home Value Estimate, which uses current market and property price trends to estimate your home’s value with a 90% accuracy rate.Not available
Price/Sqft$294/sqft
Monthly cost
Open Calculator
Description
Welcome to this upgraded, bright and spacious home, situated in a family-friendly neighborhood on a quiet street. With nine-foot ceilings and central air conditioning, it’s spacious and comfortable throughout. The large kitchen is a showstopper, featuring beautiful granite countertops, a gas stove, and a huge pantry. A cozy gas fireplace adds warmth to the living space. The home offers large bedrooms, including a tray ceiling in the primary suite, and a vaulted bonus room for extra flexibility. Enjoy the convenience of being just steps away from a pond and walking path, and walking distance to the K-9 school. It’s also only minutes to the golf course. Plus, the oversized garage provides plenty of room for storage and parking. Lots of recent decorating updates including updated bathroom, laundry room and mudroom. This home truly has it all – don’t miss out on this fantastic opportunity!
Property Details
Interior
Features
Main Floor
Kitchen
14`5" x 13`6"Living Room
14`6" x 14`2"Dining Room
9`10" x 13`0"2pc Bathroom
6`2" x 5`1"Exterior
Features
Parking
Garage spaces 2
Garage type -
Other parking spaces 2
Total parking spaces 4
Property History
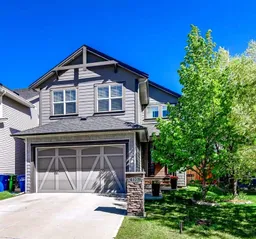 37
37