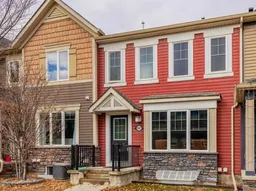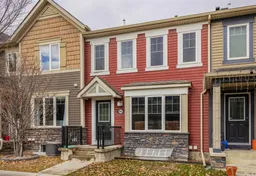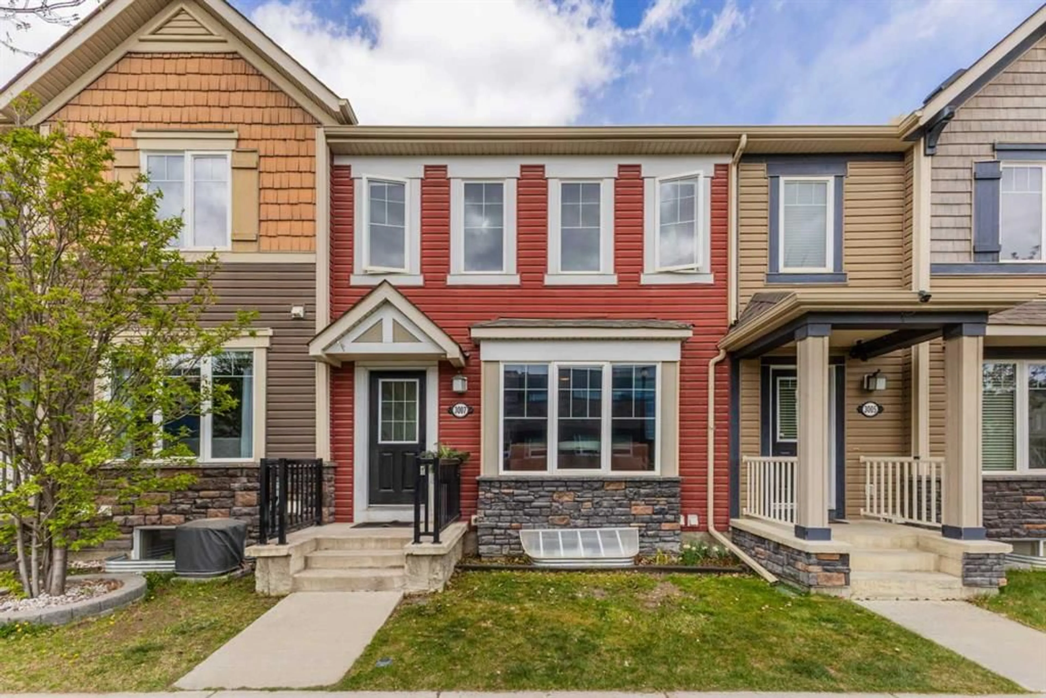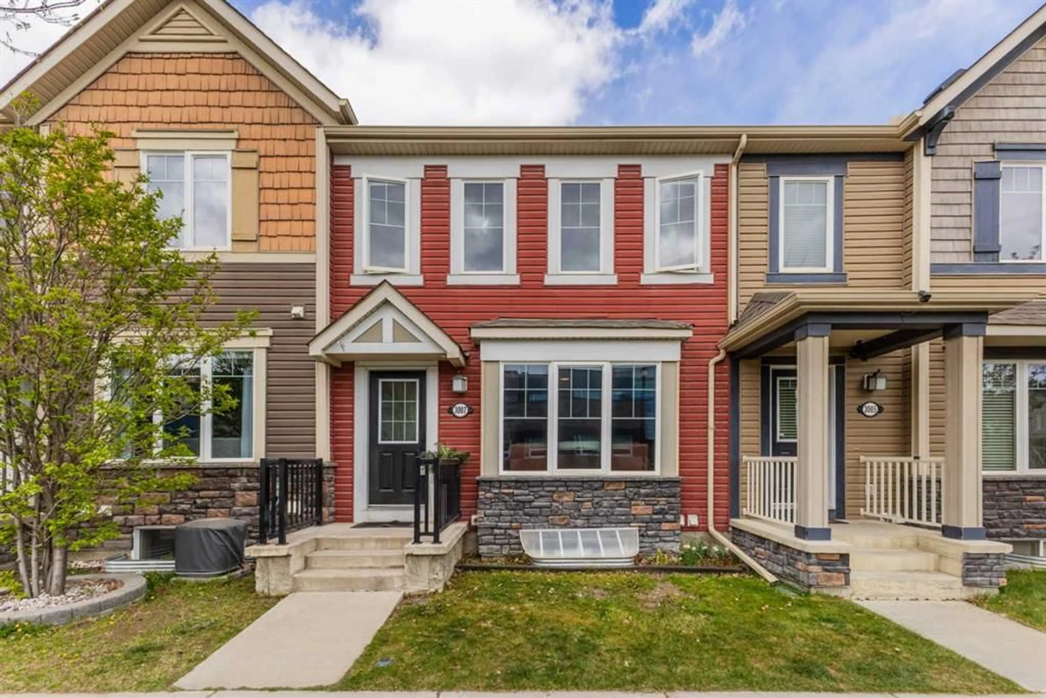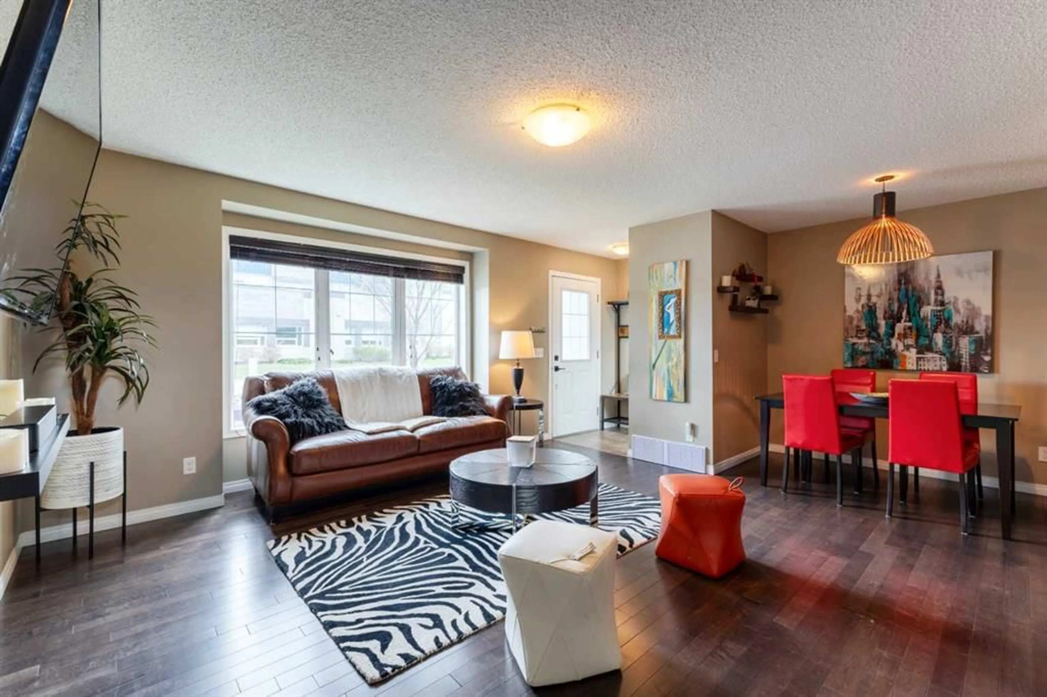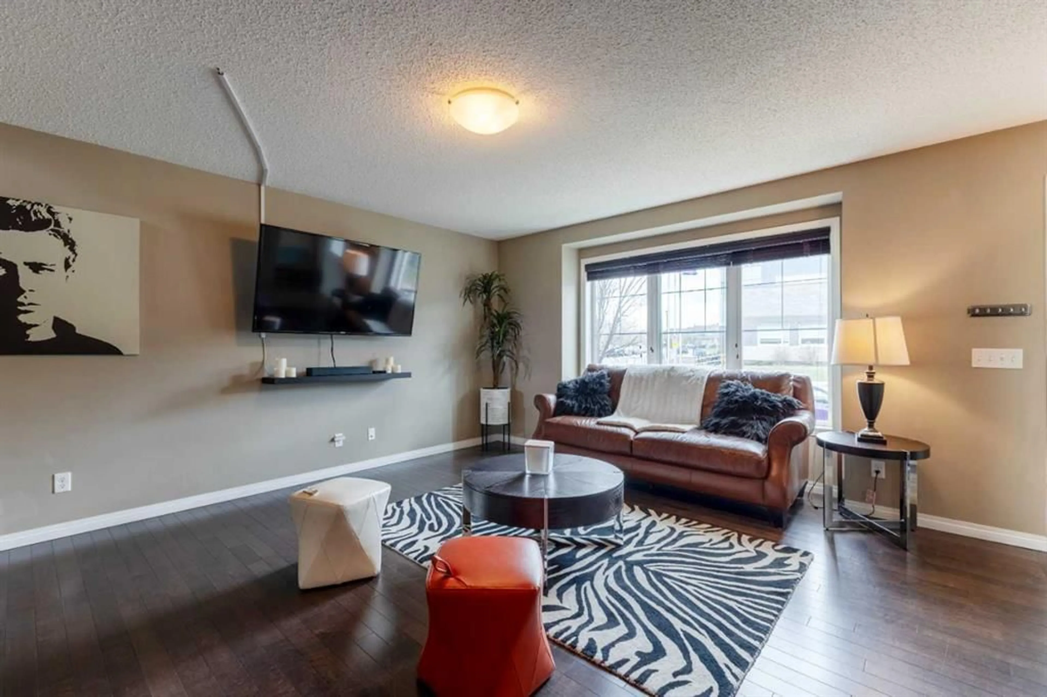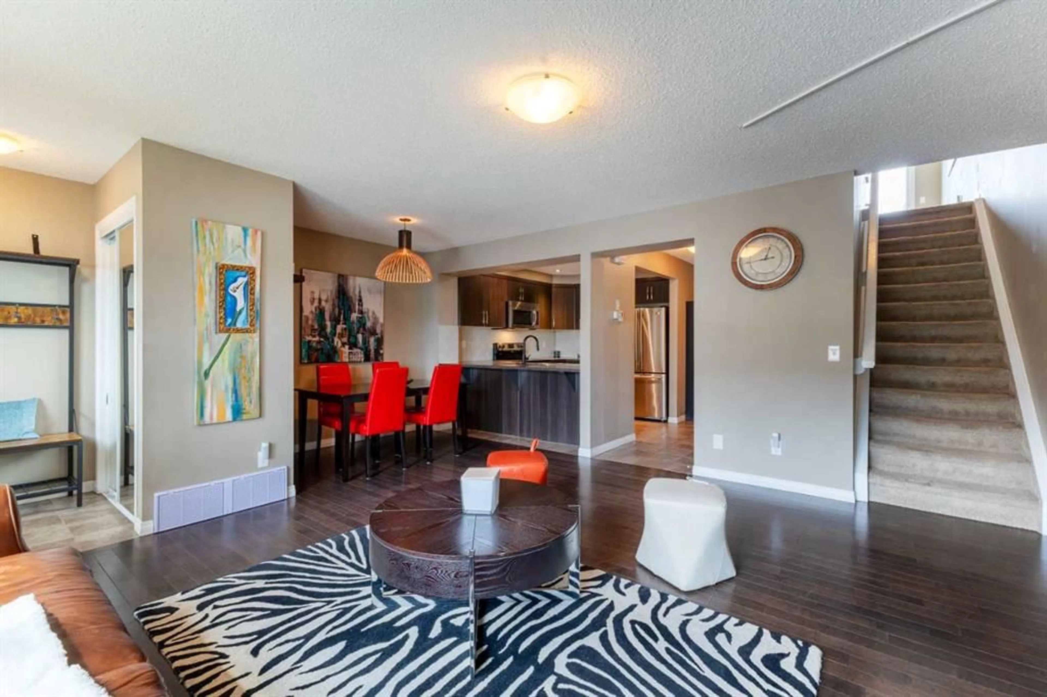3007 Windsong Blvd, Airdrie, Alberta T4B 0Y3
Contact us about this property
Highlights
Estimated ValueThis is the price Wahi expects this property to sell for.
The calculation is powered by our Instant Home Value Estimate, which uses current market and property price trends to estimate your home’s value with a 90% accuracy rate.Not available
Price/Sqft$356/sqft
Est. Mortgage$2,018/mo
Tax Amount (2024)$2,714/yr
Days On Market1 day
Total Days On MarketWahi shows you the total number of days a property has been on market, including days it's been off market then re-listed, as long as it's within 30 days of being off market.192 days
Description
OPEN HOUSE Sat. May 10th 2-4 pm! Welcome to this immaculate and move-in ready 2-storey home with a DOUBLE ATTACHED GARAGE and NO CONDO FEES!! Boasting over 1300 sqft. of thoughtfully developed living space, this bright and inviting property offers a harmonious blend of comfort and functionality. Step inside to discover a cozy living and dining area. A well-appointed kitchen features ample cabinets, raised eating bar, full stainless steel appliance package, a convenient 2-piece bathroom, all complemented by hardwood flooring throughout the main. The upper-level primary bedroom features a walk-in closet and 4-piece ensuite. Two additional bright and airy bedrooms share another modern 4-piece bathroom plus a huge upper loft that seamlessly transitions to a west-facing balcony, perfect for soaking in those sunny afternoons. The undeveloped basement is a blank canvas, ready for your creative touch, complete with an egress window, bathroom rough-in and laundry. The garage is off a paved alley for easy access. Located in the vibrant community of Windsong, this home is steps from Windsong Heights School (K-8) and within minutes of Red Barn Park and Chinook Wind Park, offering a splash park, pump track, skate park, outdoor rinks, rock climbing park, and so much more! Plus, enjoy easy access to daily amenities, shops, restaurants, and Coopers Town Promenade. This home has been meticulously maintained. Quick possession is available!
Upcoming Open House
Property Details
Interior
Features
Main Floor
Living Room
14`5" x 16`0"Dining Room
8`4" x 7`11"Kitchen
8`2" x 10`4"2pc Bathroom
2`9" x 6`3"Exterior
Features
Parking
Garage spaces 2
Garage type -
Other parking spaces 0
Total parking spaces 2
Property History
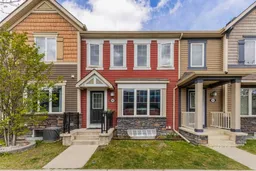 28
28