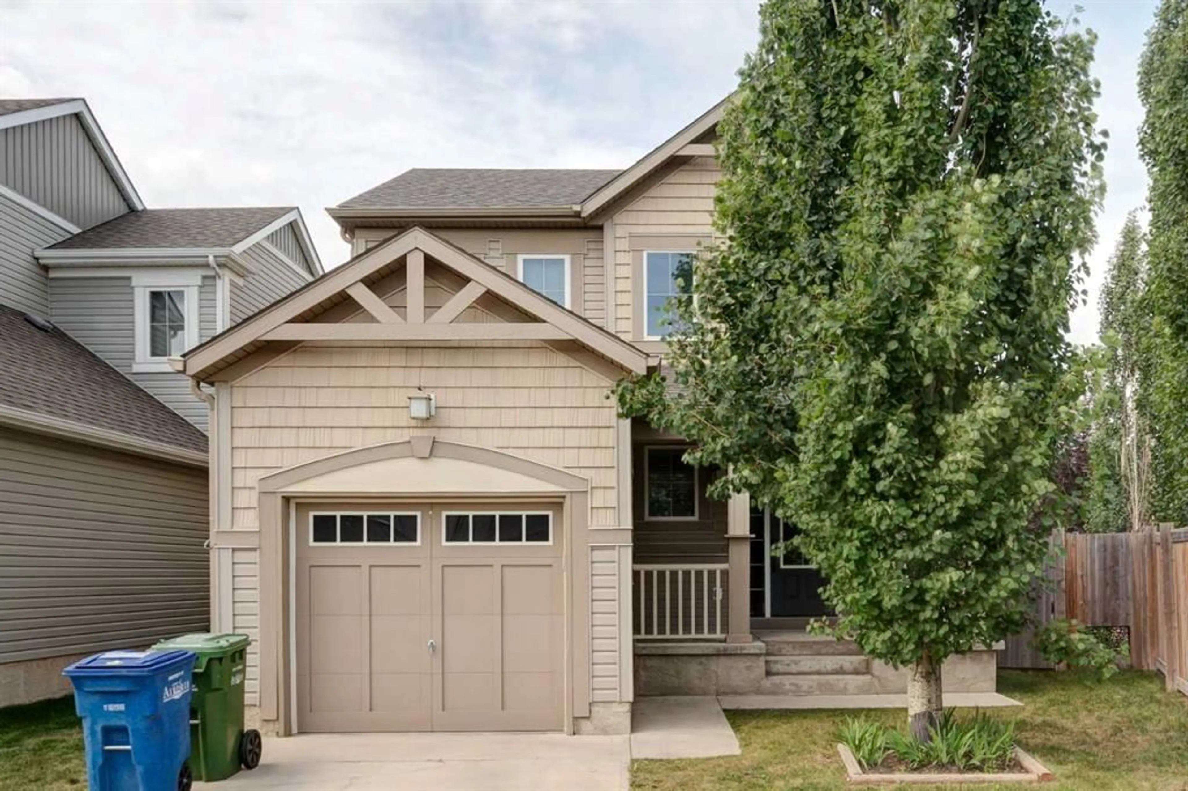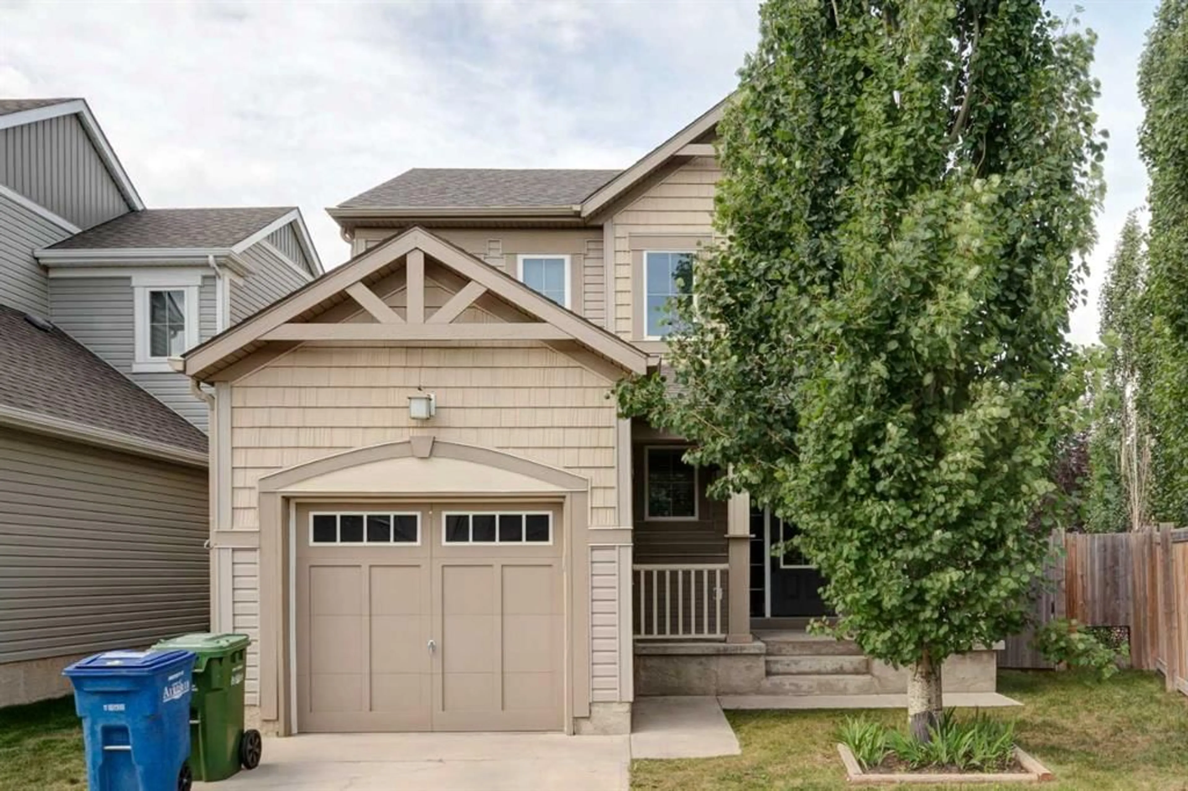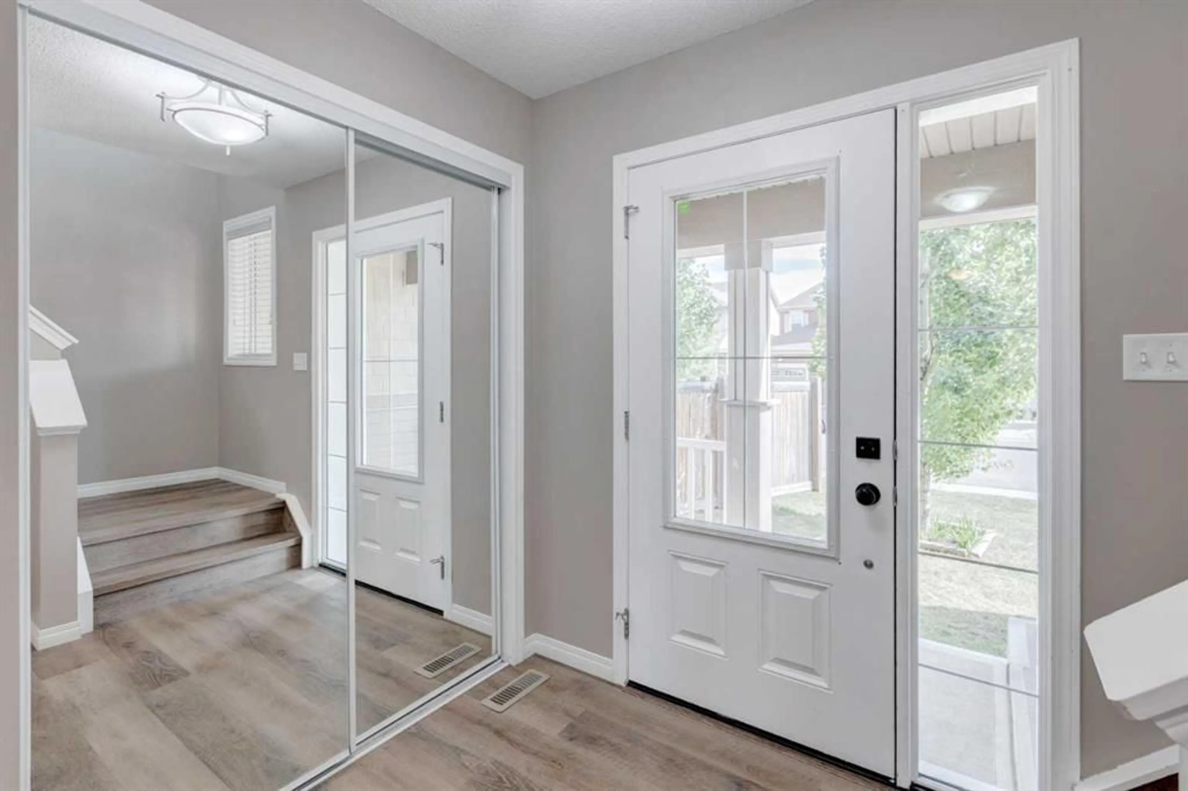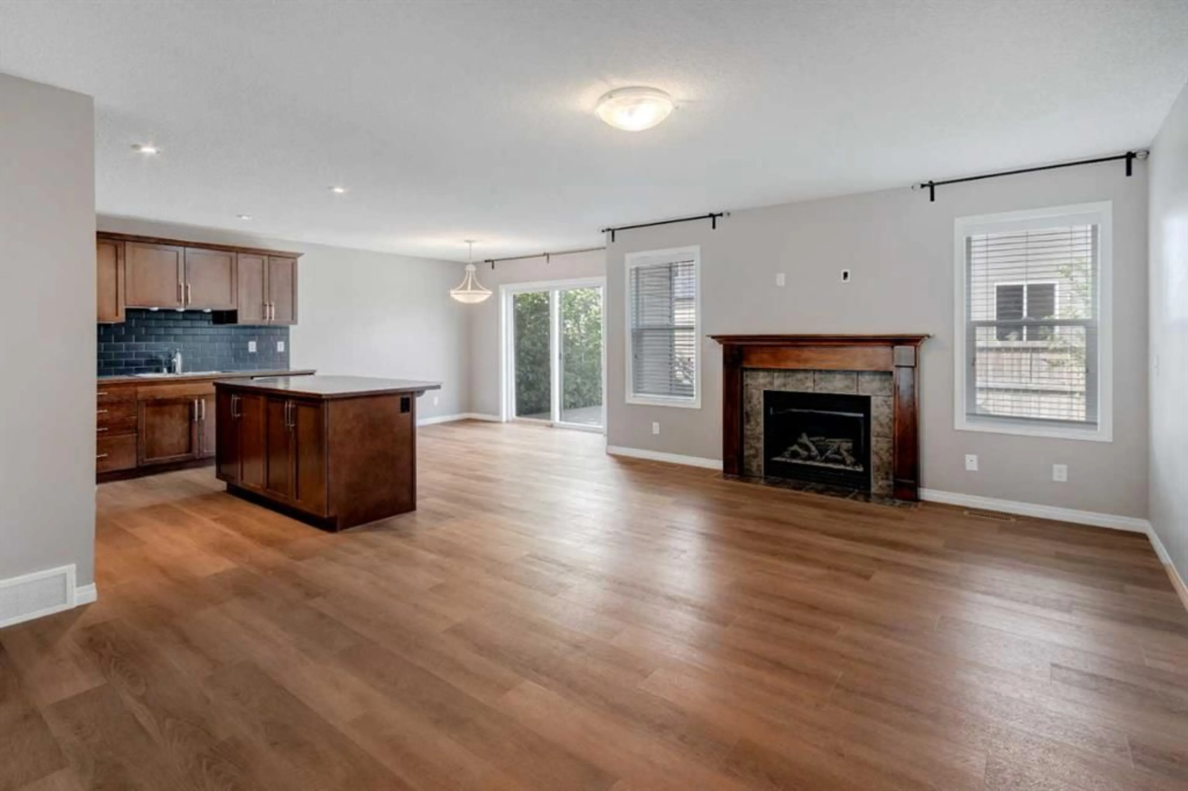649 Windridge Rd, Airdrie, Alberta T4B 2P9
Contact us about this property
Highlights
Estimated valueThis is the price Wahi expects this property to sell for.
The calculation is powered by our Instant Home Value Estimate, which uses current market and property price trends to estimate your home’s value with a 90% accuracy rate.Not available
Price/Sqft$376/sqft
Monthly cost
Open Calculator
Description
Welcome to 649 Windridge Road! This fully developed detached two-storey home with a single attached garage sits on a generous pie-shaped lot. Step inside to discover an open-concept main floor featuring stylish LVP flooring throughout. The inviting living room offers a cozy fireplace and views of the private backyard. The kitchen is a chef’s dream, complete with stainless steel appliances, plenty of counter and cabinet space, and a dedicated pantry that connects seamlessly to the mudroom and garage. Adjacent to the kitchen, the dining area opens through sliding doors to an oversized deck — perfect for outdoor entertaining. A convenient two-piece bath completes the main level. Upstairs, you’ll find three spacious bedrooms and two full bathrooms, including a large primary retreat with a walk-in closet and a four-piece ensuite. A dedicated laundry room adds extra functionality to this floor. The professionally finished basement features a huge recreation or games room that could easily be converted into a fourth bedroom, a wet bar, an additional four-piece bathroom, and plenty of storage in the utility room. Enjoy the fully fenced and landscaped backyard, complete with a large shed — an ideal private oasis for kids and pets to play, or for hosting family BBQs and gatherings. This home is perfectly located within walking distance to Windsong School (K-9), Chinook Winds Splash & Skate Park, plus nearby dining, shopping, and essential services. Don’t miss your chance to see this fantastic property — book your showing today!
Property Details
Interior
Features
Second Floor
4pc Bathroom
9`4" x 6`9"4pc Ensuite bath
9`4" x 4`10"Bedroom
9`0" x 8`11"Bedroom
10`7" x 8`2"Exterior
Features
Parking
Garage spaces 1
Garage type -
Other parking spaces 1
Total parking spaces 2
Property History
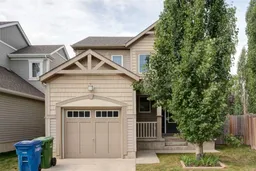 35
35
