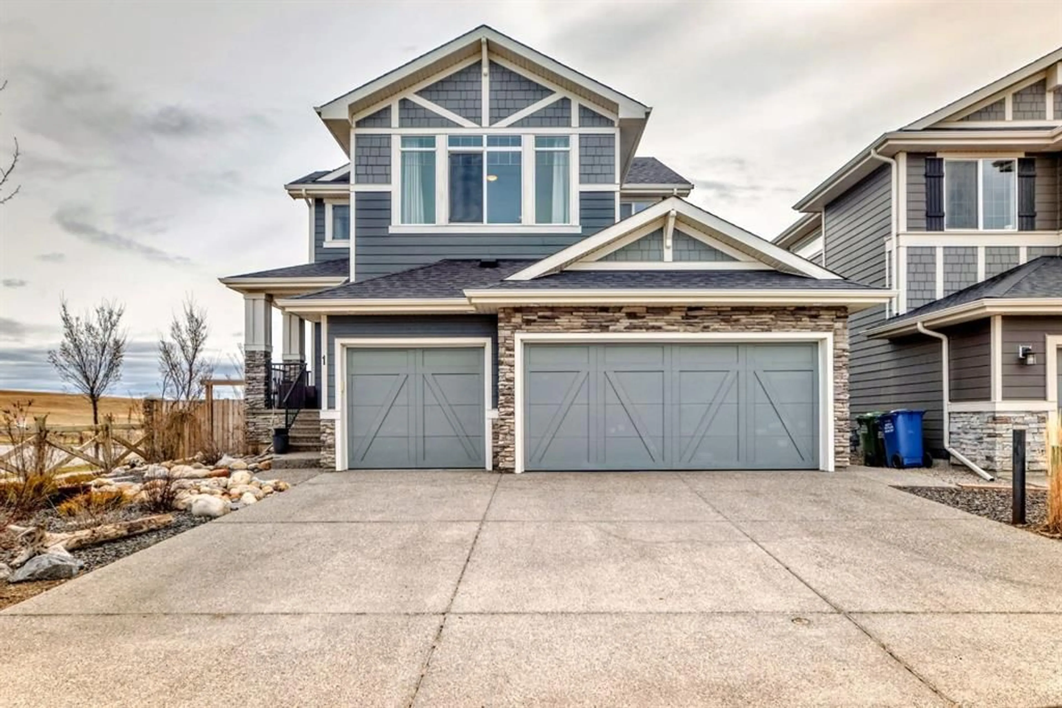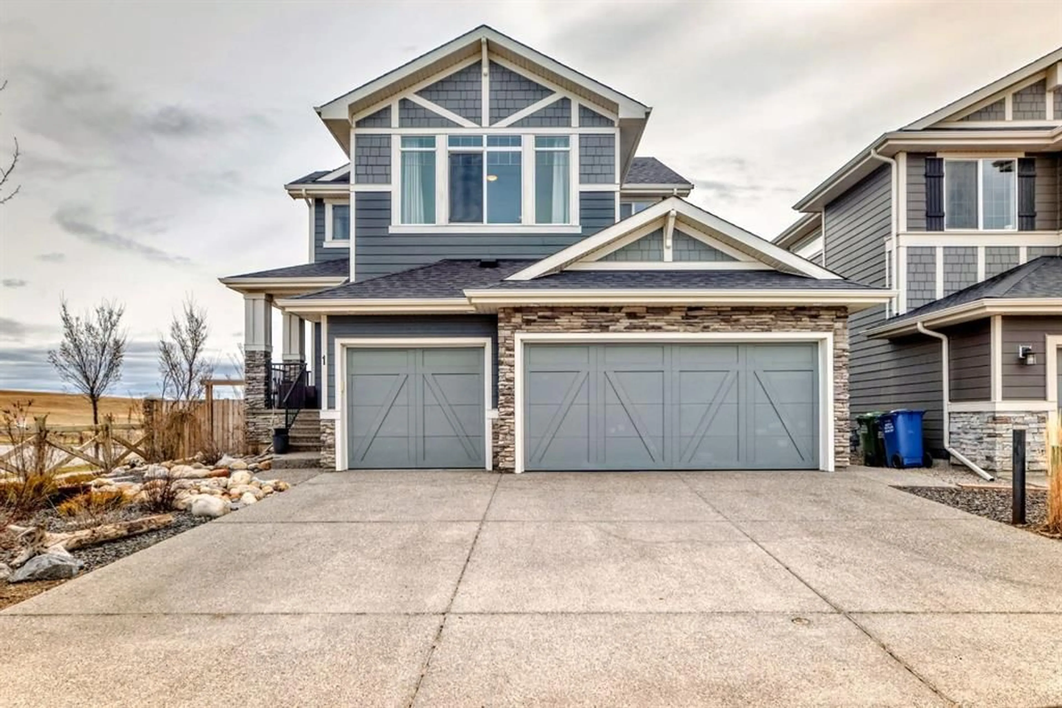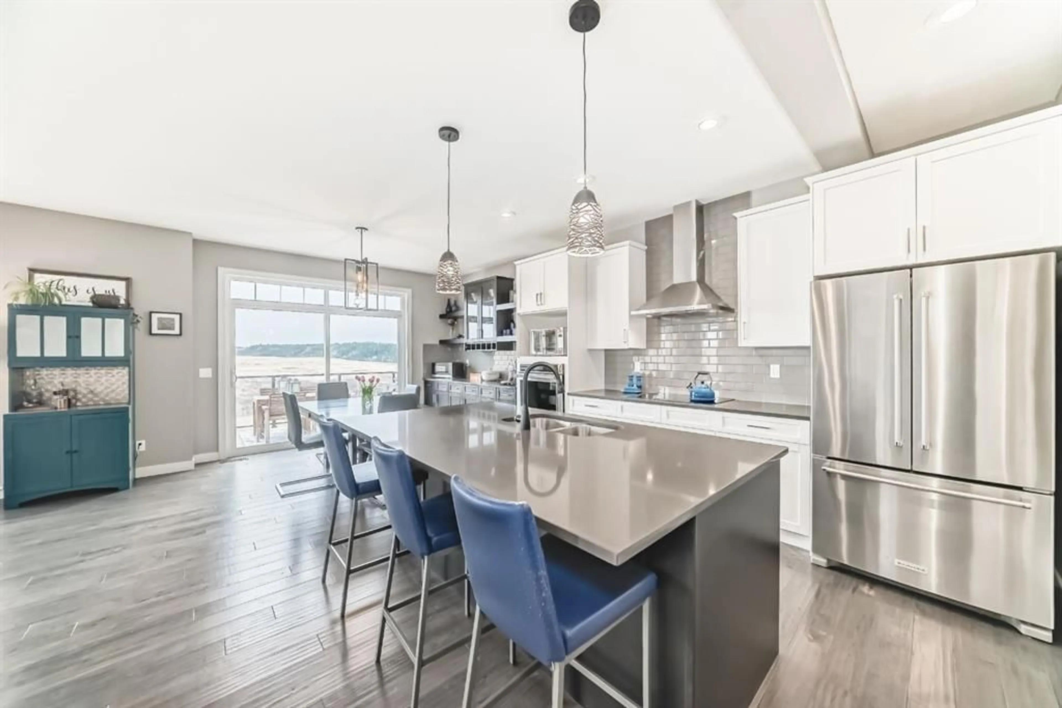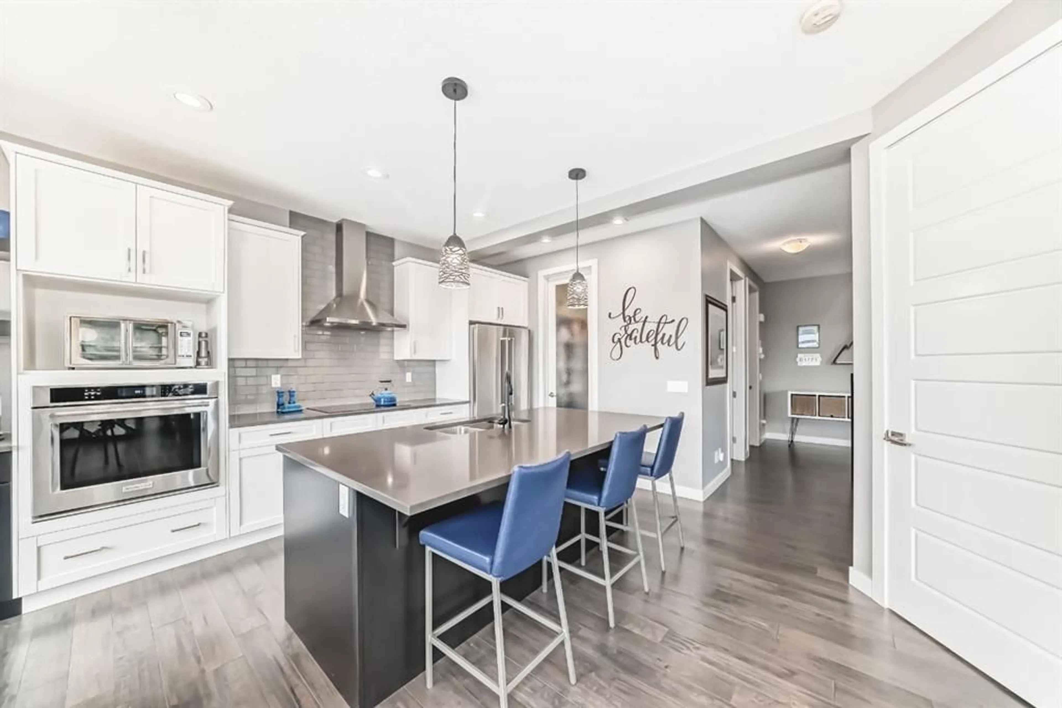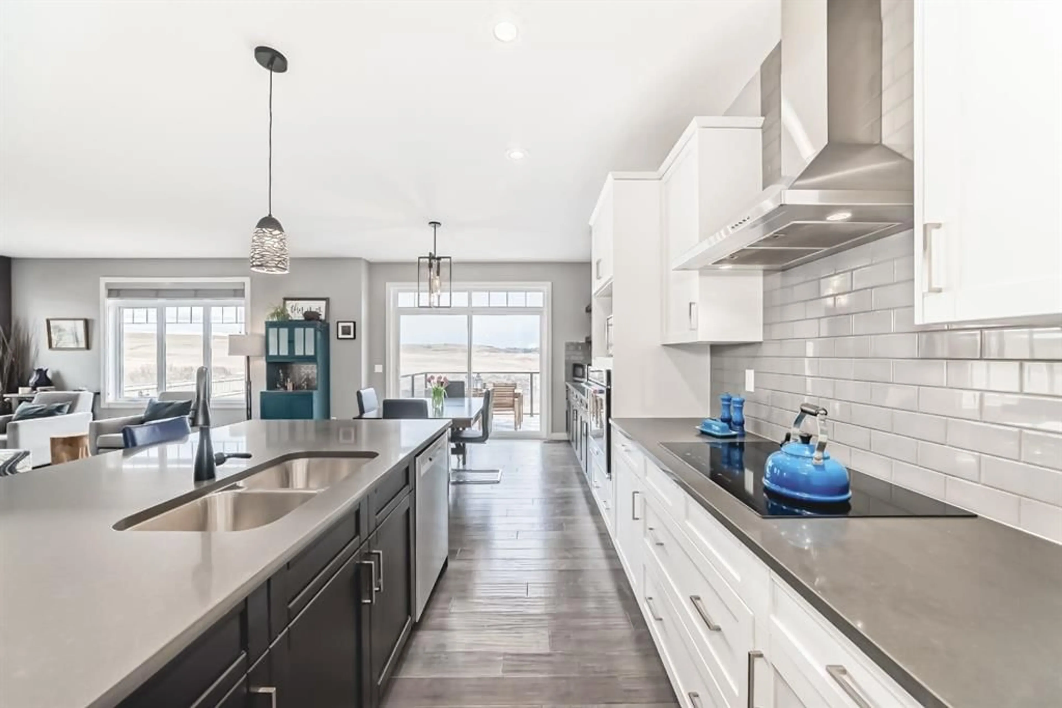1 Sunvalley View, Cochrane, Alberta T4C 0X8
Contact us about this property
Highlights
Estimated ValueThis is the price Wahi expects this property to sell for.
The calculation is powered by our Instant Home Value Estimate, which uses current market and property price trends to estimate your home’s value with a 90% accuracy rate.Not available
Price/Sqft$421/sqft
Est. Mortgage$4,101/mo
Maintenance fees$146/mo
Tax Amount (2025)$5,218/yr
Days On Market57 days
Description
Looking for room to grow and a smart investment? This beautifully upgraded home in the Pinnacle Estates of Sunset Ridge offers the perfect solution for upsizing families and savvy investors alike. Backing onto open fields with no rear neighbors, this property features a fully finished walkout basement with a legal suite, providing valuable rental income or the ideal space for extended family. Inside, you’ll find a bright, open-concept main floor designed for modern family living. Large windows capture the sweeping views, while high-end finishes and thoughtful upgrades create a warm, stylish atmosphere. The spacious kitchen, generous living areas, and manicured yard give your growing family the comfort and flexibility they need. The entry greets you with a curved staircase and a home office which allows for privacy for anyone that works from home. The bright and beautiful kitchen will inspire the inner chef in you to create mealtimes to remember as you enjoy your dinners with the expansive views to the east. The pot drawers, open shelving, walkthrough pantry and abundant counter space make this a perfect kitchen. The large back deck is thoughtfully designed with glass railings to ensure you get the best views of the open fields beyond. The upper level features three large bedrooms including a primary suite with feature wall, walk-in closet, and ensuite upgrades with dual sinks, separate shower, free standing tub, and gorgeous barn door. You’ll also enjoy the large laundry room and sunken bonus room with mountain views on this level. The legal walkout suite has its own private entrance, stunning custom kitchen, large pantry, separate laundry, bedroom, full bathroom and extra living space – perfect for a tenant, in-laws, or a live-in nanny. Whether you're looking to offset your mortgage or create a multi-generational home, this setup offers endless potential. Enjoy the large backyard that opens directly to peaceful fields – perfect for kids, pets, or quiet evenings around the fire. The design and practicality of this yard creates many options for everyone living in the home. The attached triple garage provides ample room for vehicles, storage, and all your family gear. The upgraded exposed aggregate gives that extra touch of class that welcomes you home. Additional upgrades include dual furnaces, water filter system, hot water on demand and insulated subfloor. This is more than just a home – it’s a lifestyle upgrade with built-in value. Don’t miss your chance to secure space, income potential, and long-term comfort – book your private showing today!
Property Details
Interior
Features
Upper Floor
5pc Ensuite bath
11`10" x 9`3"Bedroom - Primary
13`6" x 14`7"Laundry
6`0" x 5`5"Bedroom
9`11" x 12`3"Exterior
Features
Parking
Garage spaces 3
Garage type -
Other parking spaces 3
Total parking spaces 6
Property History
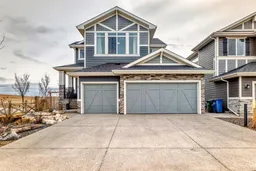 49
49
