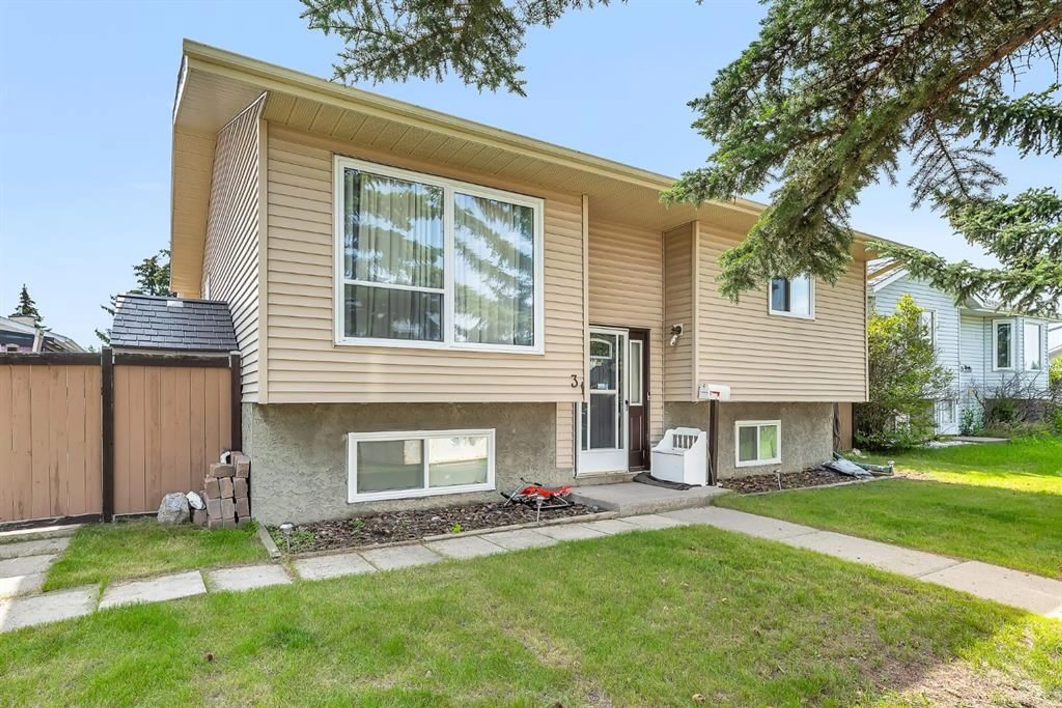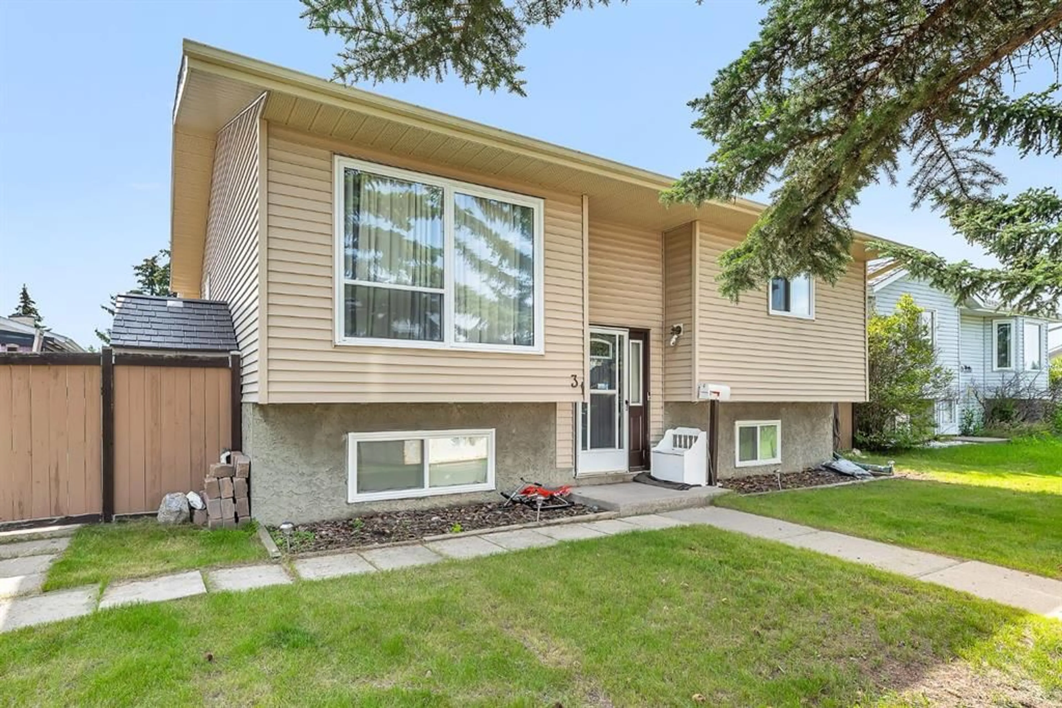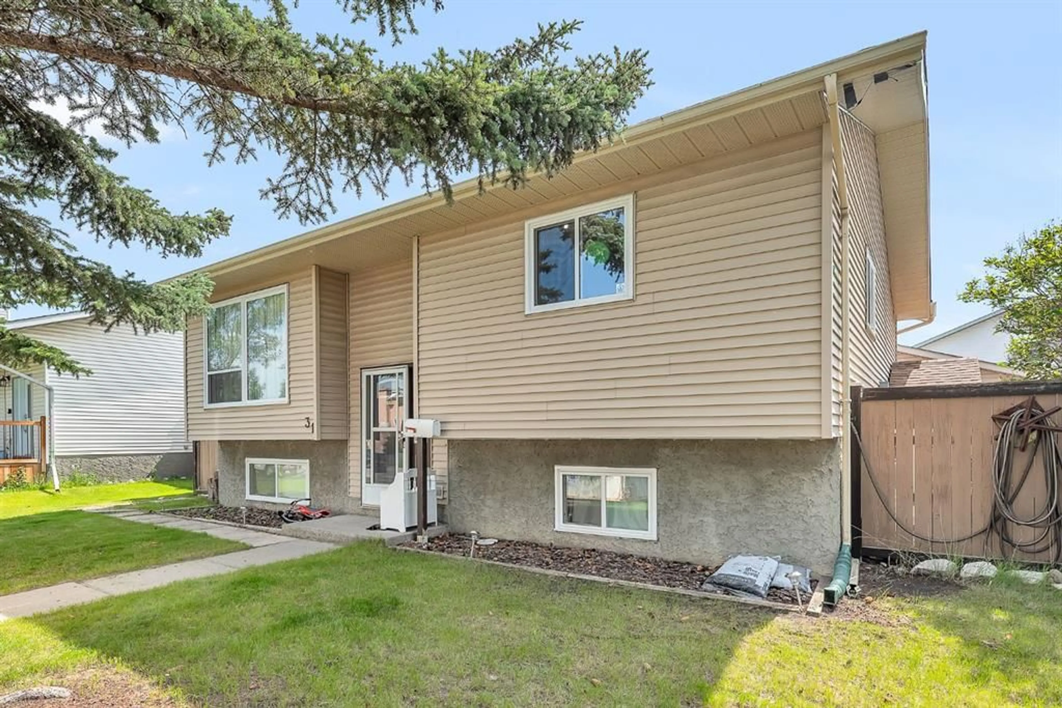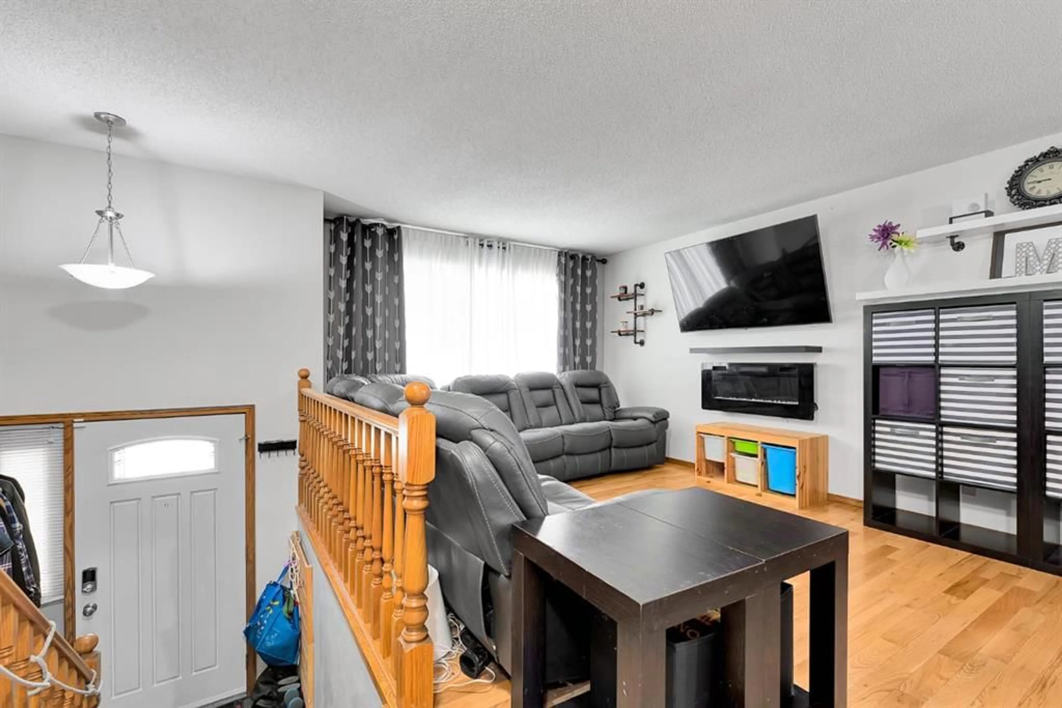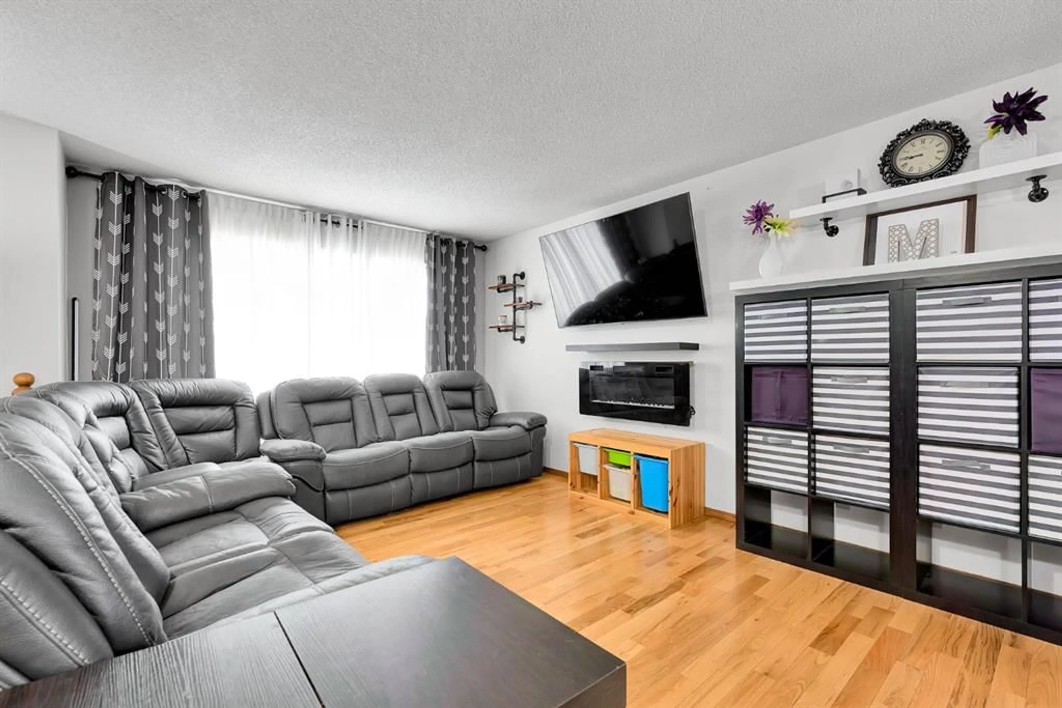31 West Edge Rd, Cochrane, Alberta T4C1J4
Contact us about this property
Highlights
Estimated valueThis is the price Wahi expects this property to sell for.
The calculation is powered by our Instant Home Value Estimate, which uses current market and property price trends to estimate your home’s value with a 90% accuracy rate.Not available
Price/Sqft$492/sqft
Monthly cost
Open Calculator
Description
OPEN HOUSE SATURDAY AUGUST 9, 1:00PM - 3:00PM! Welcome to 31 West Edge Road in Cochrane – a beautifully renovated 5-bedroom, 2.5-bath 2-level split designed for modern living with a thoughtful layout and quality upgrades throughout. Head upstairs where you’ll find three spacious bedrooms and a full bathroom, along with a convenient half bath, perfect for busy mornings and family living. Step into the heart of the home – an open-concept living and dining area anchored by a fully renovated chef’s kitchen. This impressive space features over 30 feet of quartz countertops, custom cabinetry, a gas range with modern hood vent, wall oven, oversized stainless microwave, dishwasher, and an extra-deep dual stainless sink with garburator. A herringbone marble backsplash, industrial-grade luxury vinyl plank flooring, and fresh paint create a bright, stylish, and highly functional space for cooking and entertaining. Just off the kitchen area, the mudroom addition offers excellent storage and organization, leading directly to the upper deck rebuilt in 2021 with seamless PVC decking. This deck overlooks a private backyard with mature landscaping, alley access, and a hot tub – an ideal retreat for relaxing or hosting friends and family. The fully finished basement extends the living space, complete with two additional bedrooms, a full bathroom, and a cabinetry area with deep sink and sprayer faucet – perfect for laundry tasks or quick cleanups. Additional updates include new windows (2024), hot water tank (2018), central A/C installation (2024), upgraded plumbing and electrical, the whole house has copper pipes, NO POLY B! The oversized heated, insulated, and finished garage provides excellent storage solutions and plenty of parking. Smart home upgrades such as front and rear security cameras and keyless entry pads add convenience and peace of mind. With over 2000 SqFt of developed living space, this home is set to please. All of this, located close to schools, parks, restaurants, and shopping – making this move-in-ready home a must-see!
Property Details
Interior
Features
Main Floor
Living Room
14`1" x 11`6"Kitchen
12`8" x 11`11"Bedroom - Primary
14`9" x 14`2"2pc Ensuite bath
4`11" x 4`6"Exterior
Features
Parking
Garage spaces 2
Garage type -
Other parking spaces 0
Total parking spaces 2
Property History
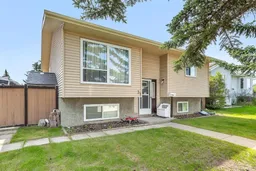 38
38
