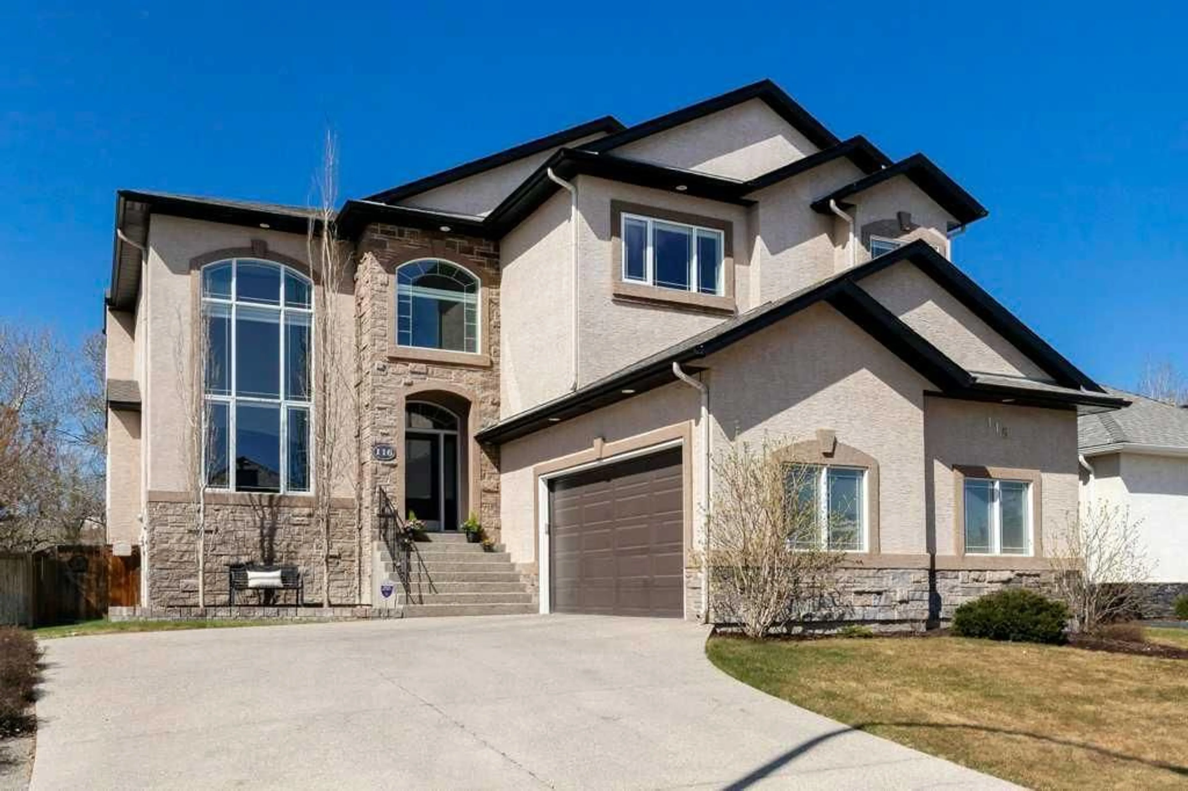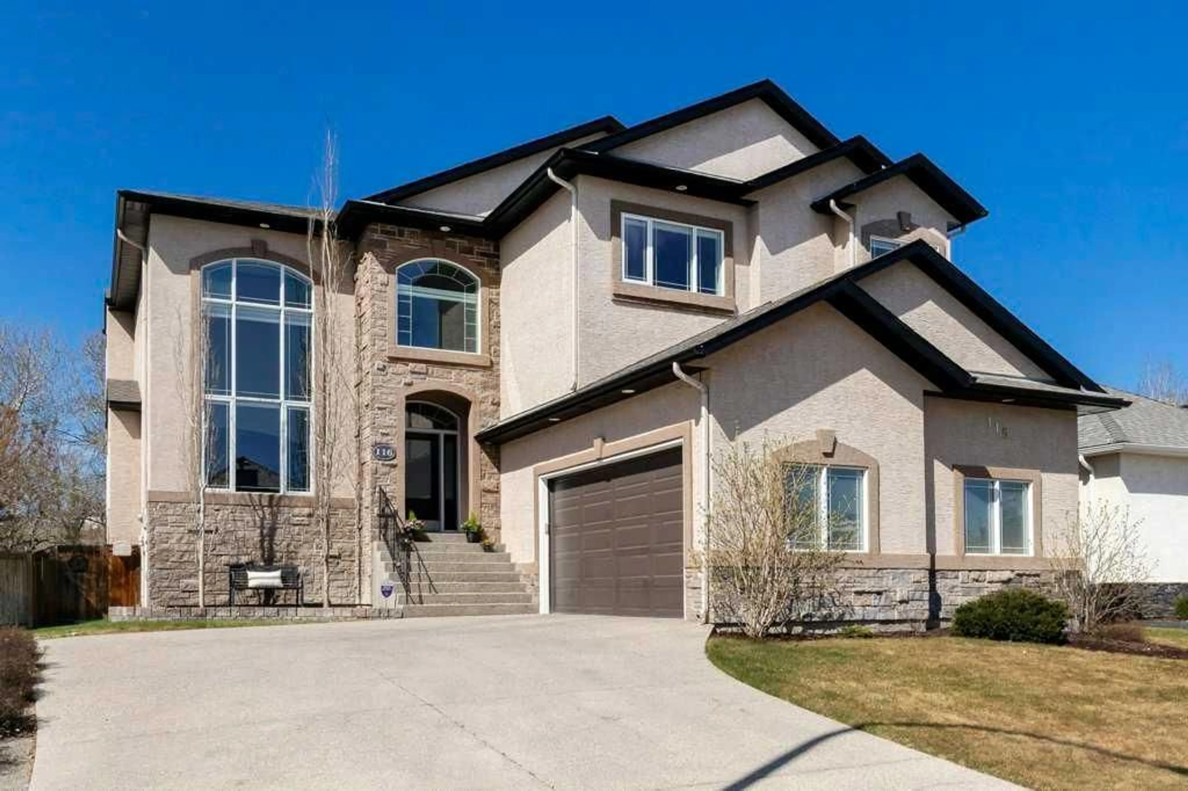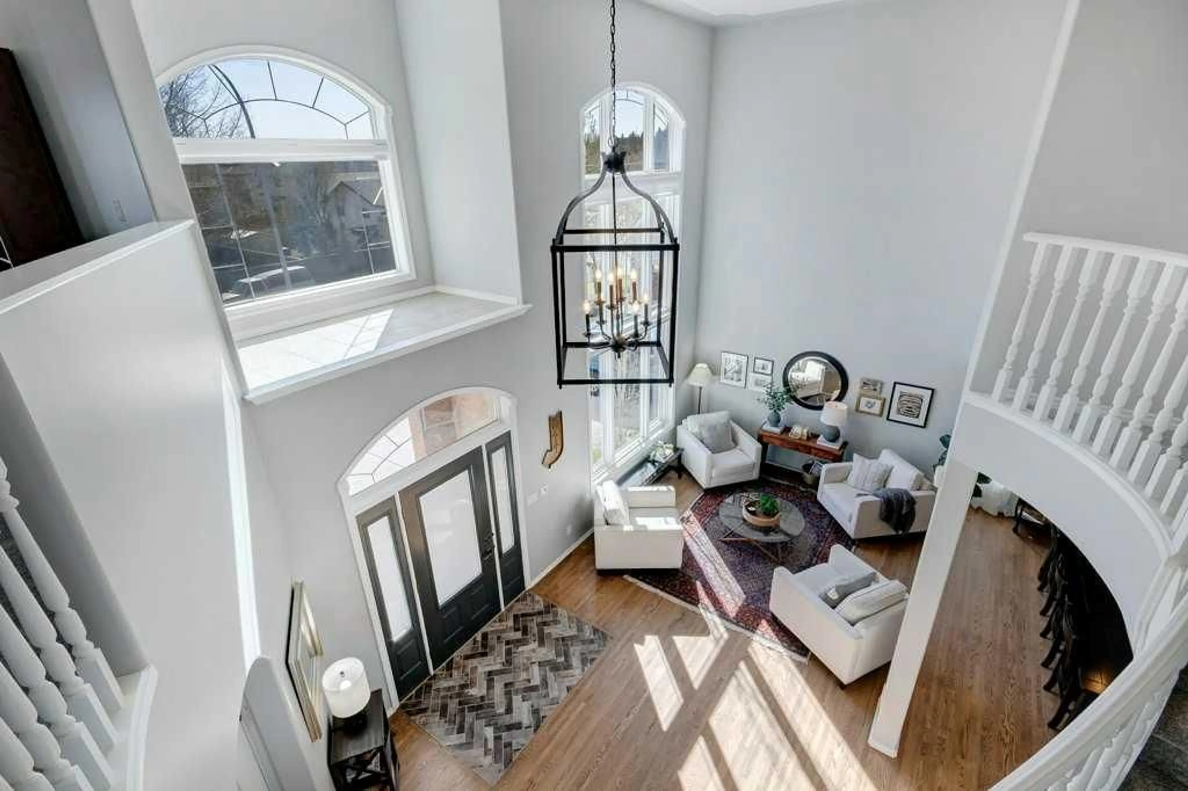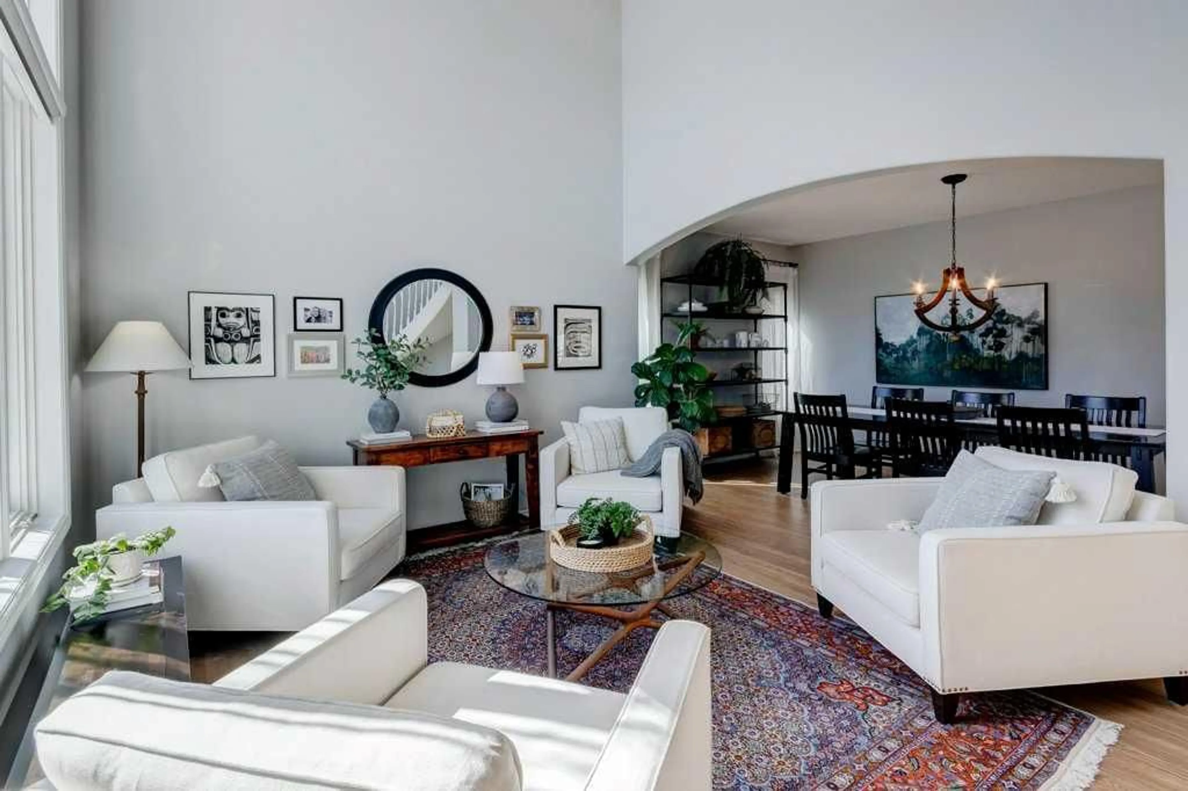116 Bow Meadows Dr, Cochrane, Alberta T4C 1N3
Contact us about this property
Highlights
Estimated ValueThis is the price Wahi expects this property to sell for.
The calculation is powered by our Instant Home Value Estimate, which uses current market and property price trends to estimate your home’s value with a 90% accuracy rate.Not available
Price/Sqft$397/sqft
Est. Mortgage$5,239/mo
Tax Amount (2024)$7,006/yr
Days On Market1 day
Description
Tranquillity and distinction combine to create one of Cochrane’s best hidden gems. This spectacular residence is perfectly positioned backing onto Jumping Pound Creek and a wooded environmental reserve. Recently remodelled, grandeur and sophistication are showcased throughout the 4,400 sq. ft of living space. Dramatic 20’ vaulted ceilings and floor to ceiling windows provide an abundance of natural light, while the magnificent open-to-above spiral staircase creates a noteworthy first impression as guests enter the home. Enjoy the view from the stunning kitchen featuring built in ovens, gas cooktop, expansive quartz countertops and breakfast bar island. The kitchen opens to a breakfast nook and family room, perfect for family time or entertaining guests. The walk-through pantry conveniently provides a second access to the main floor laundry room and oversized garage. The main floor also offers a den with a fireplace and magazine worthy dining room. Take the grand, spiral staircase up to the second floor and admire the picturesque views and appreciate the privacy from the primary bedroom or enjoy the elegant, newly remodelled ensuite with glass shower, double sinks and soaker tub. A total of four bedrooms up, along with a bright, open bonus room and additional five piece bathroom complete the top floor. The walkout lower level offers a cosy recreation area complete with a large bar and two additional bedrooms. Walk out to a perfectly landscaped oasis of a backyard, where maintenance is a breeze with underground irrigation. Enjoy an evening gathered around the fire pit or enjoy the peace and serenity from the upper deck, recently upgraded with new vinyl decking and frameless glass railing. The striking presence of the exterior offers a combination of stone, stucco, new asphalt shingles and extended aggregate driveway with steps leading you to the grand front entrance.
Upcoming Open House
Property Details
Interior
Features
Main Floor
2pc Bathroom
4`9" x 4`10"Breakfast Nook
10`5" x 11`7"Dining Room
9`11" x 9`6"Family Room
16`1" x 17`4"Exterior
Features
Parking
Garage spaces 2
Garage type -
Other parking spaces 2
Total parking spaces 4
Property History
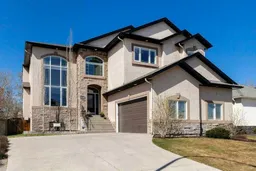 50
50
