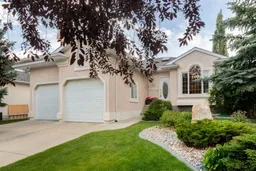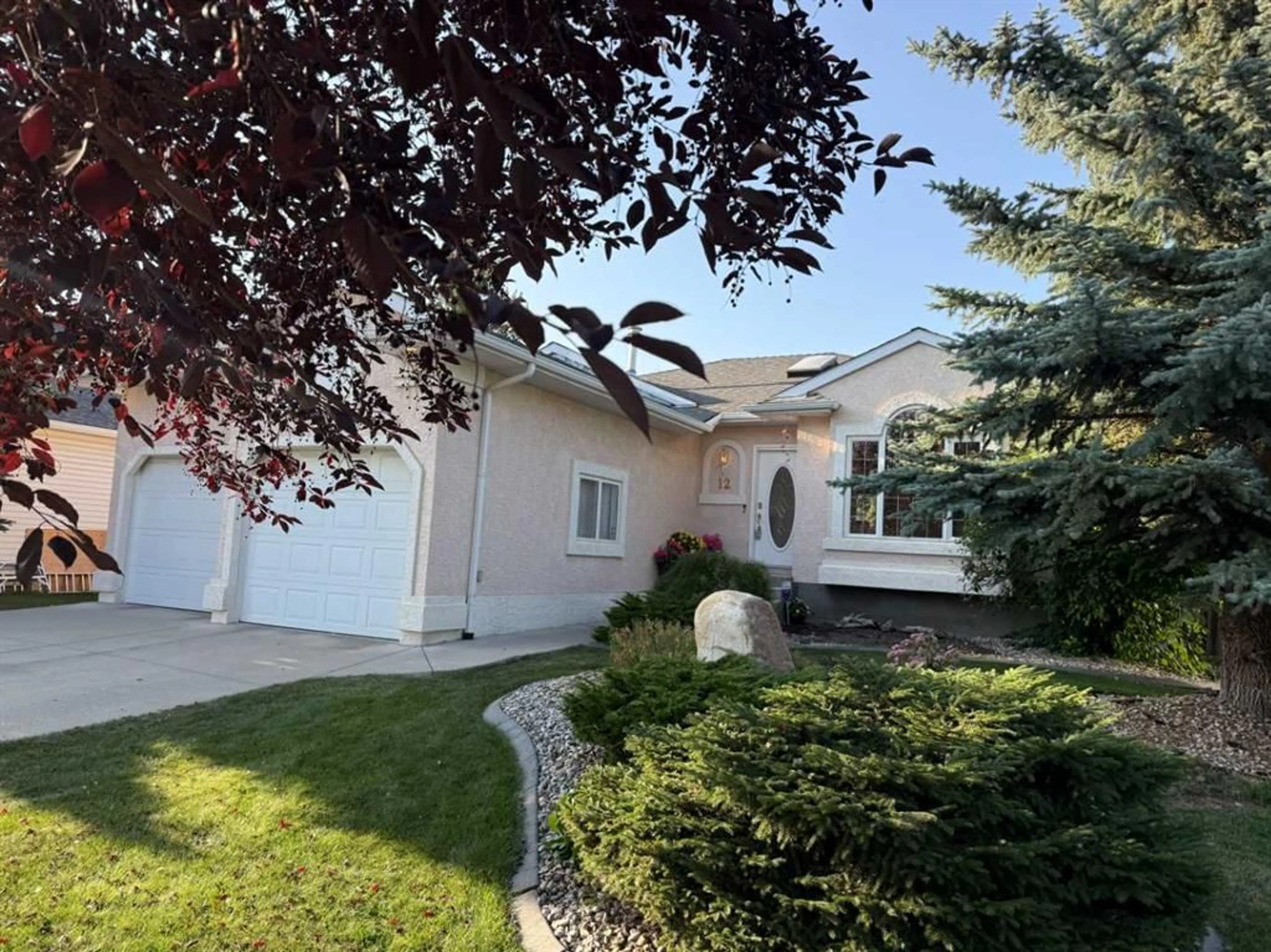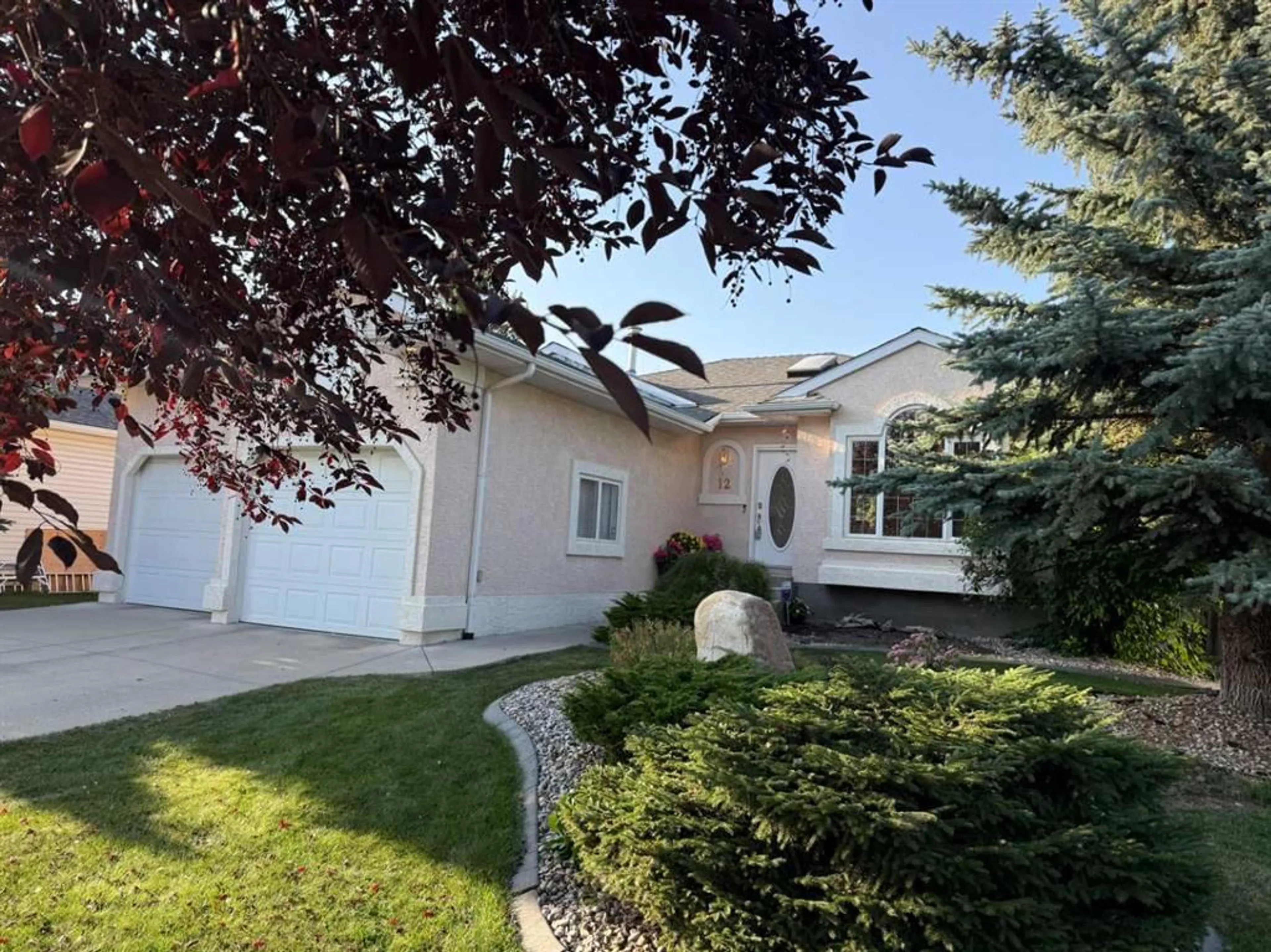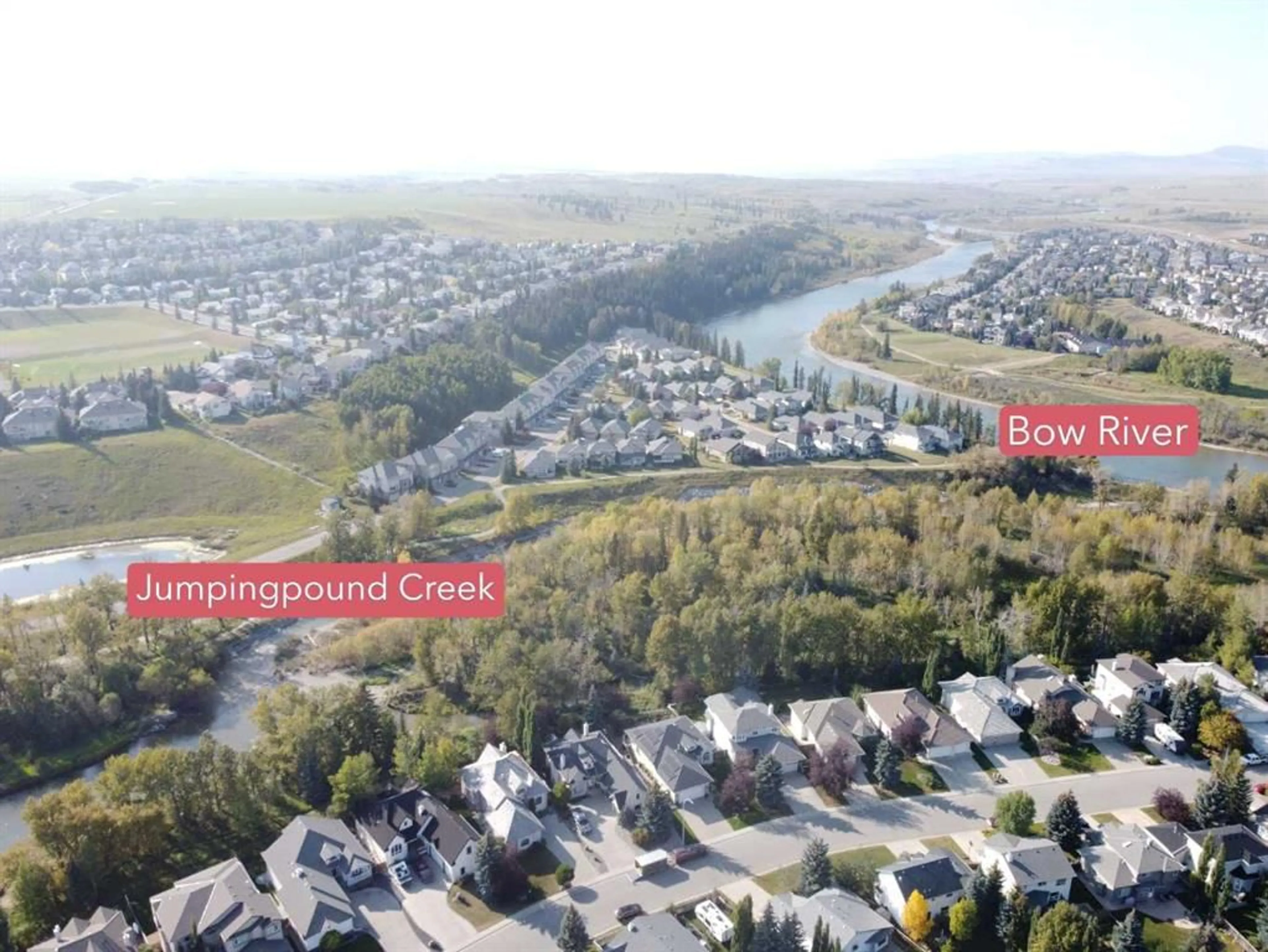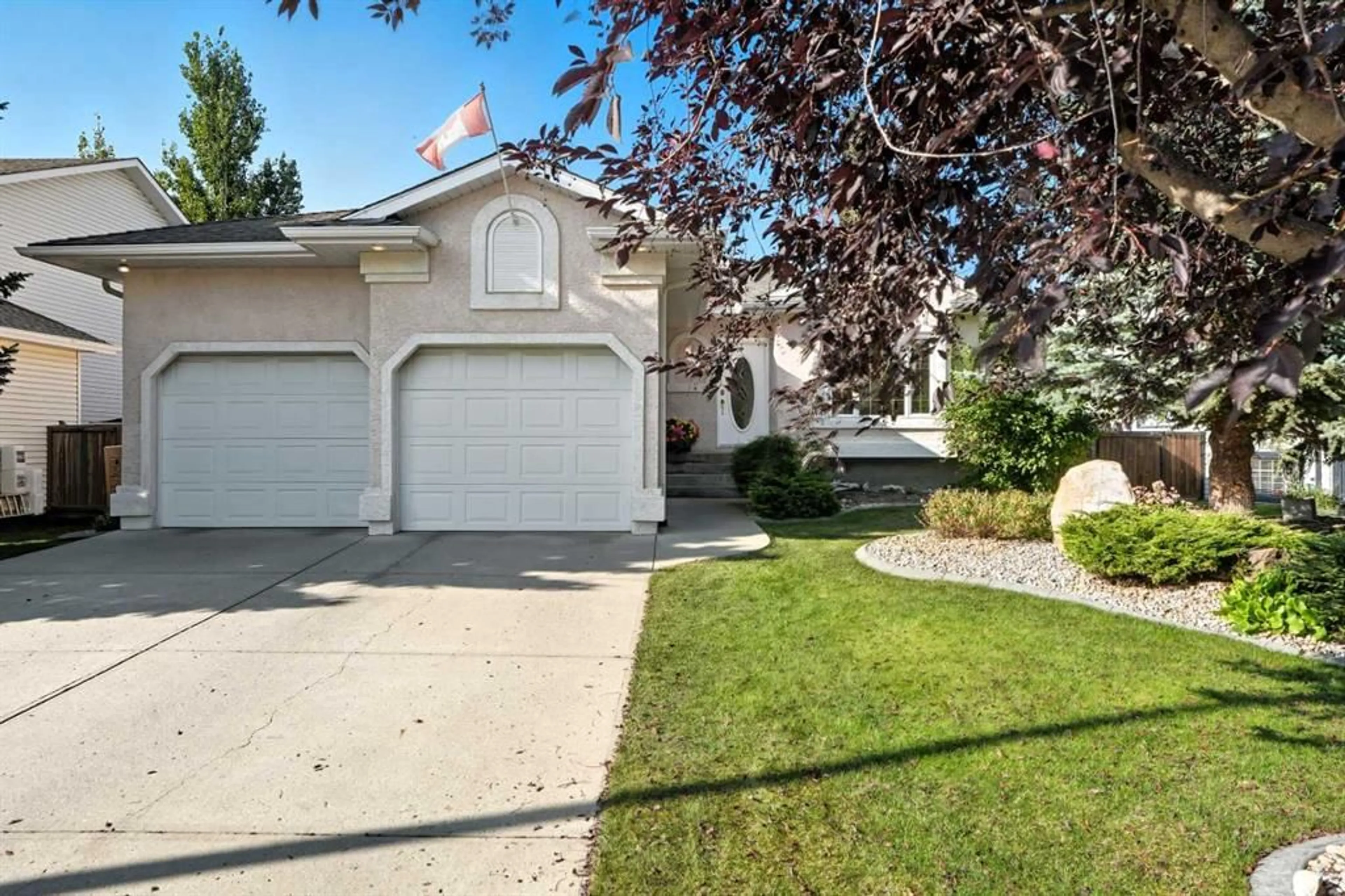12 Bow Way, Cochrane, Alberta T4C 1N4
Contact us about this property
Highlights
Estimated valueThis is the price Wahi expects this property to sell for.
The calculation is powered by our Instant Home Value Estimate, which uses current market and property price trends to estimate your home’s value with a 90% accuracy rate.Not available
Price/Sqft$531/sqft
Monthly cost
Open Calculator
Description
OPEN HOUSE SATURDAY, Nov 8th, 10-Noon. This beautifully updated bungalow in Bow Meadows perfectly blends comfort, style, and a serene natural setting. Soaring lofted ceilings with a skylight fill the main level with sunlight, complementing the warm maple hardwood floors and open-concept design. The refreshed kitchen features elegant quartz countertops, a modern backsplash, stainless steel appliances, and a corner pantry. The flexible formal dining room can easily serve as a bright office or cozy sitting area. The spacious primary suite includes a renovated ensuite and walk-in closet. Downstairs, the fully developed lower level offers a large recreation room with a second fireplace, a guest bedroom, a 3-piece bath, and a generous flex space that could easily become a 4th bedroom—all while maintaining excellent storage. Step outside to your private backyard oasis with lush landscaping, underground irrigation, mature trees, a Duradeck patio with BBQ gas line, and a hot tub for year-round enjoyment. The oversized double garage impresses with epoxy floors, 10’ ceilings, and a side-mount opener perfect for a car lift. Recent updates include: • Roof (approx. 5 years) • Hot water tank (2022) • Washer & dryer (2 years) Additional highlights: central vacuum, roughed-in water softener, two fireplaces, and peace of mind knowing this property is not located in the flood plain or flood fringe. Located just steps from the Bow River and Jumpingpound Creek pathways, downtown Cochrane, and local schools, this home offers privacy, sunlight, and lifestyle in one of Cochrane’s most sought-after communities.
Property Details
Interior
Features
Main Floor
Kitchen
12`3" x 9`9"Laundry
5`11" x 6`4"Living Room
20`7" x 15`11"Bedroom - Primary
15`5" x 14`8"Exterior
Features
Parking
Garage spaces 2
Garage type -
Other parking spaces 2
Total parking spaces 4
Property History
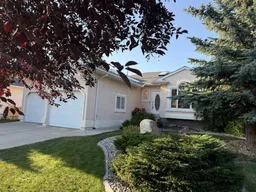 50
50