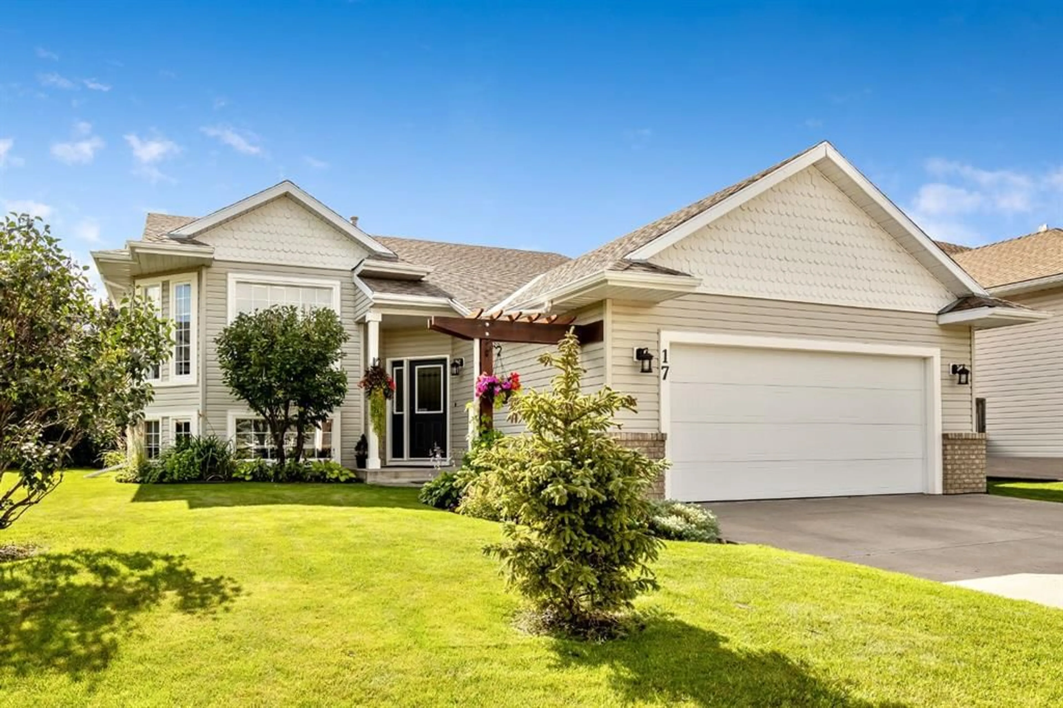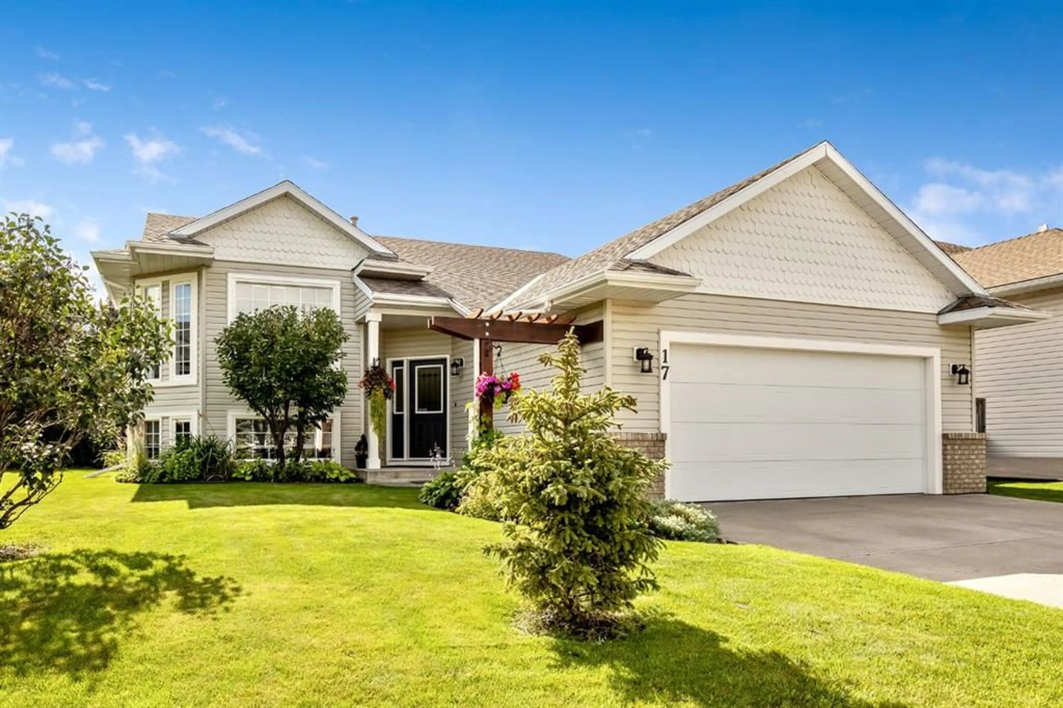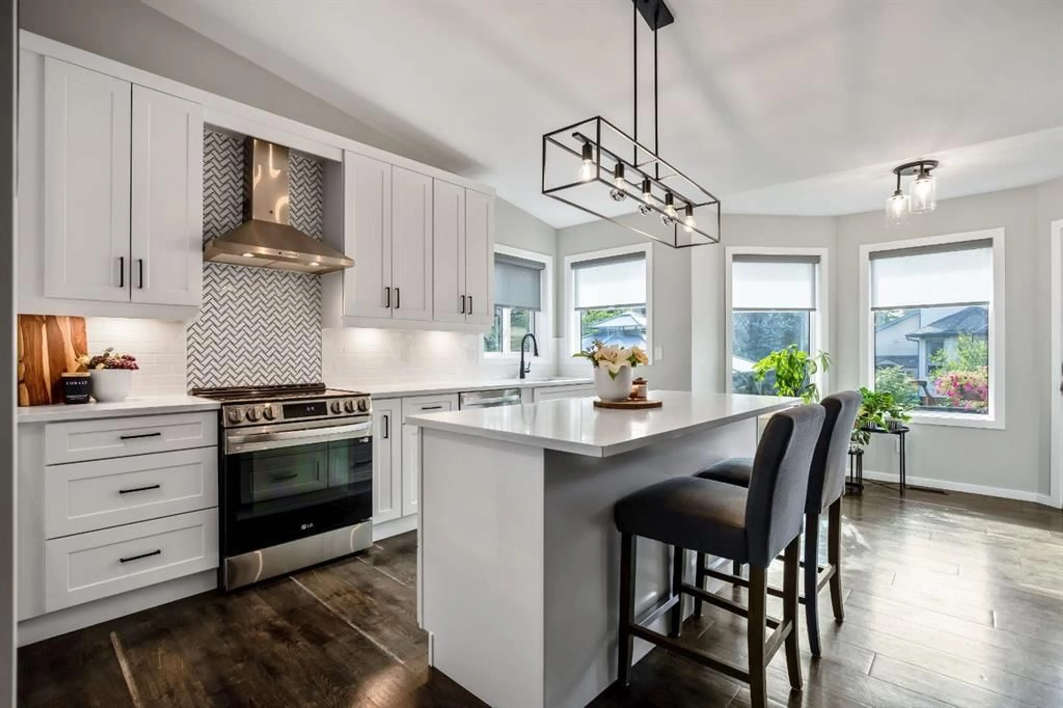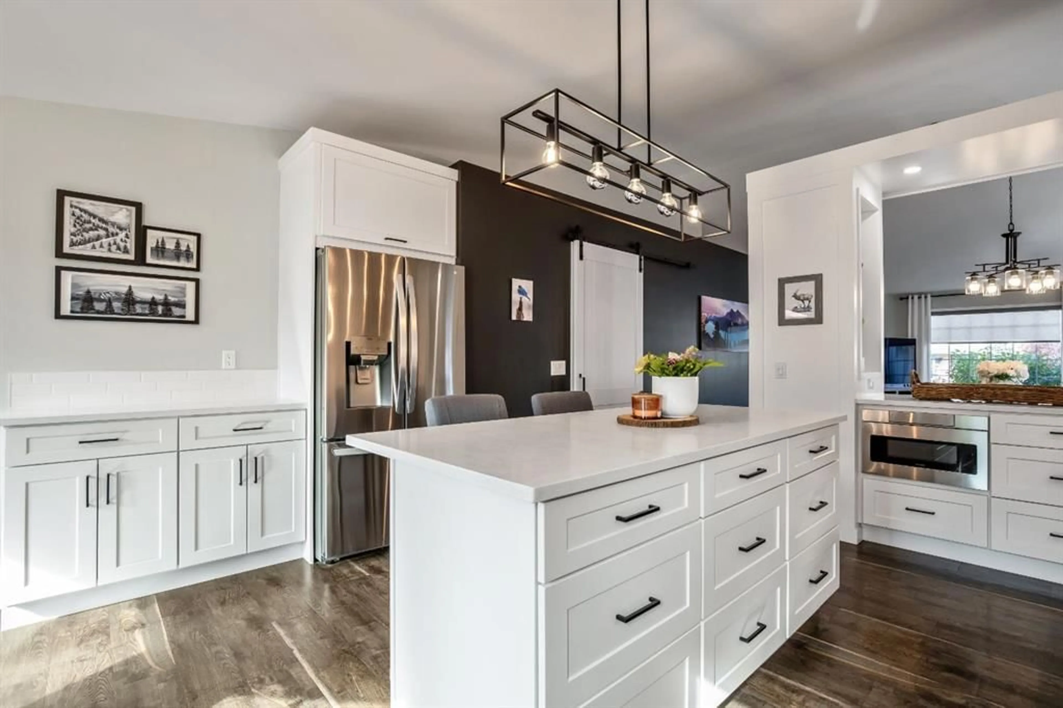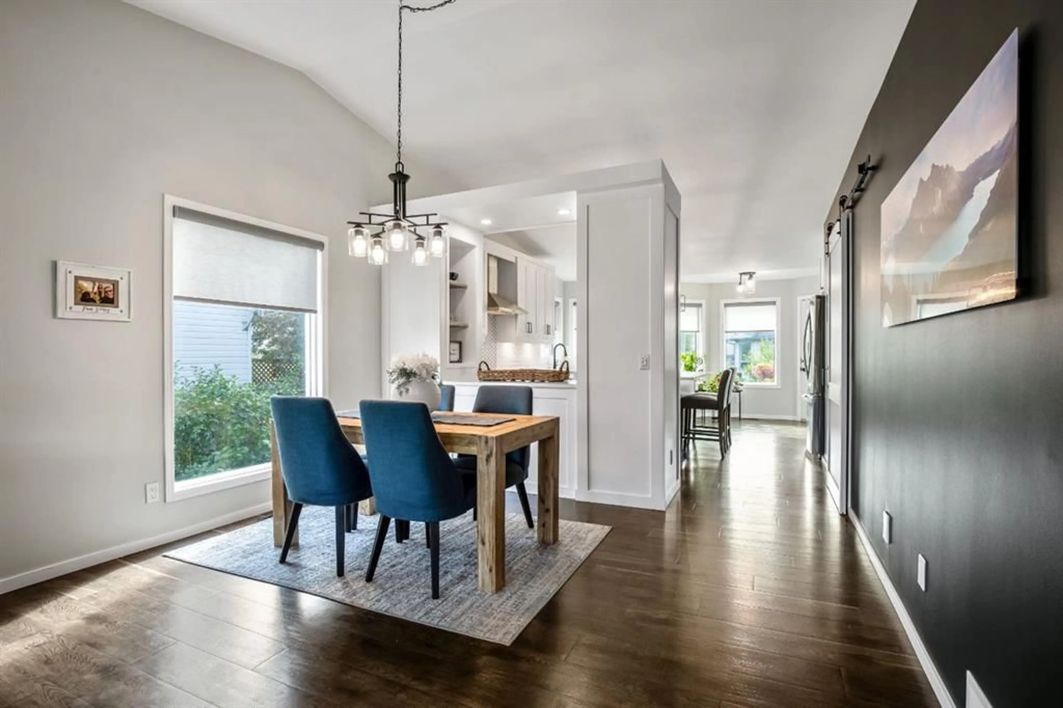17 Bow Way, Cochrane, Alberta T4C 1N4
Contact us about this property
Highlights
Estimated valueThis is the price Wahi expects this property to sell for.
The calculation is powered by our Instant Home Value Estimate, which uses current market and property price trends to estimate your home’s value with a 90% accuracy rate.Not available
Price/Sqft$529/sqft
Monthly cost
Open Calculator
Description
OPEN HOUSE SATURDAY AUGUST 23, 12:00-2:00. Welcome to this professionally renovated bilevel perfectly situated in the highly sought-after community of Bow Meadows. Thoughtfully updated throughout, this home combines modern style with timeless comfort with 5 bedrooms and 2.5 bathrooms. The main floor showcases luxury vinyl plank flooring on the main floor, fresh paint throughout, newer flat ceilings complemented by new modern lighting and upgraded window coverings on the main floor. The gorgeous new kitchen features a quartz island, undermount sink, coffee bar, a new barn door to the pantry, and LG stainless steel appliances (2022), including a hood fan and convenient microwave drawer. Enjoy the bright refreshed spaces with new kitchen windows (2024) and a new back door that leads out to your two-tied deck refinished in 2023. The spacious main floor primary bedroom offers two closets, a stylish new barn door, and a luxurious new 3-piece ensuite with walk-in shower, tile floor, and heated floors for ultimate comfort. The main bathroom has also been fully renovated with a new vanity, mirror, tub, toilet and tile surround. Two additional good sized bedrooms finish off the main floor. Downstairs, the fully finished basement offers two additional bedrooms beautifully updated with wainscoting, fresh paint, and new trim. A large laundry room with new flooring (2022) and washer/dryer (2022) offers plenty of extra storage space to keep you organized. Some additional updates include: kitchen and bedroom windows replaced in 2024, new custom railing on the main floor, new lighting and hardware throughout, and newer automatic window covering in the dining and living room. The outdoor space is equally as impressive with a beautifully kept yard including a private gazebo, new built-in privacy adjustable slats on your deck with a gasoline for a BBQ, great sized yard and shed. Lastly your double attached painted garage offers a convenient side door perfect for accessing the side yard. Located in a prime neighborhood known for its scenic river walking paths, parks, and easy access to amenities. This home is the perfect blend of style, comfort, and location.
Upcoming Open House
Property Details
Interior
Features
Main Floor
Entrance
6`2" x 9`5"Living Room
12`5" x 14`6"Dining Room
8`10" x 12`7"Kitchen
11`7" x 15`2"Exterior
Features
Parking
Garage spaces 2
Garage type -
Other parking spaces 0
Total parking spaces 2
Property History
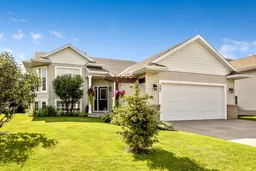 38
38
