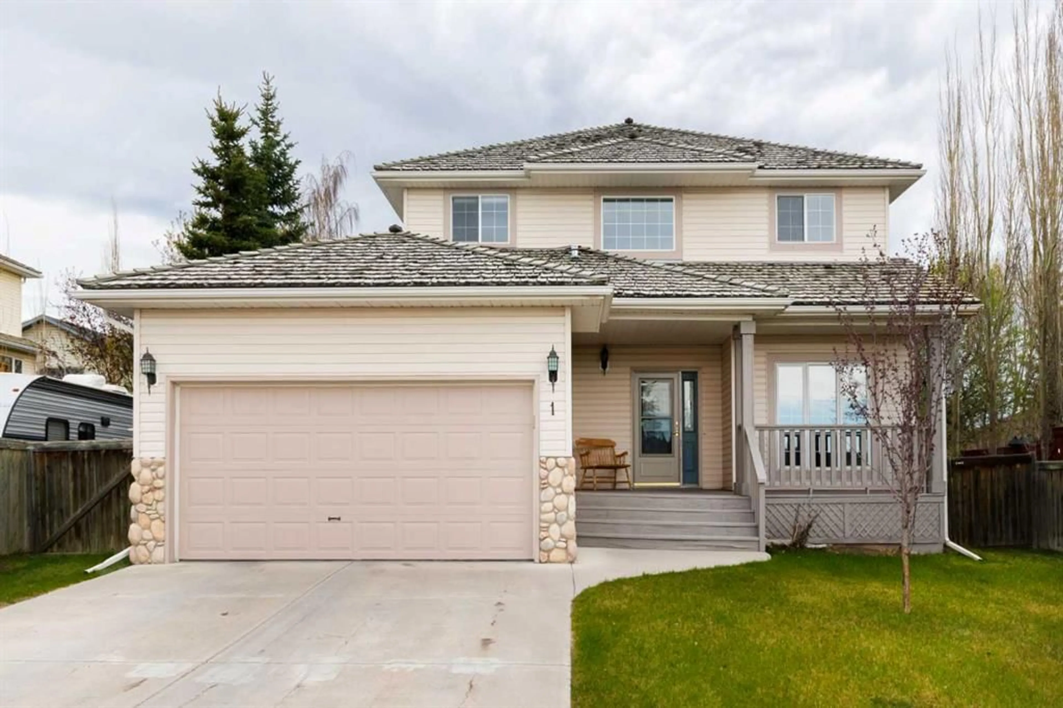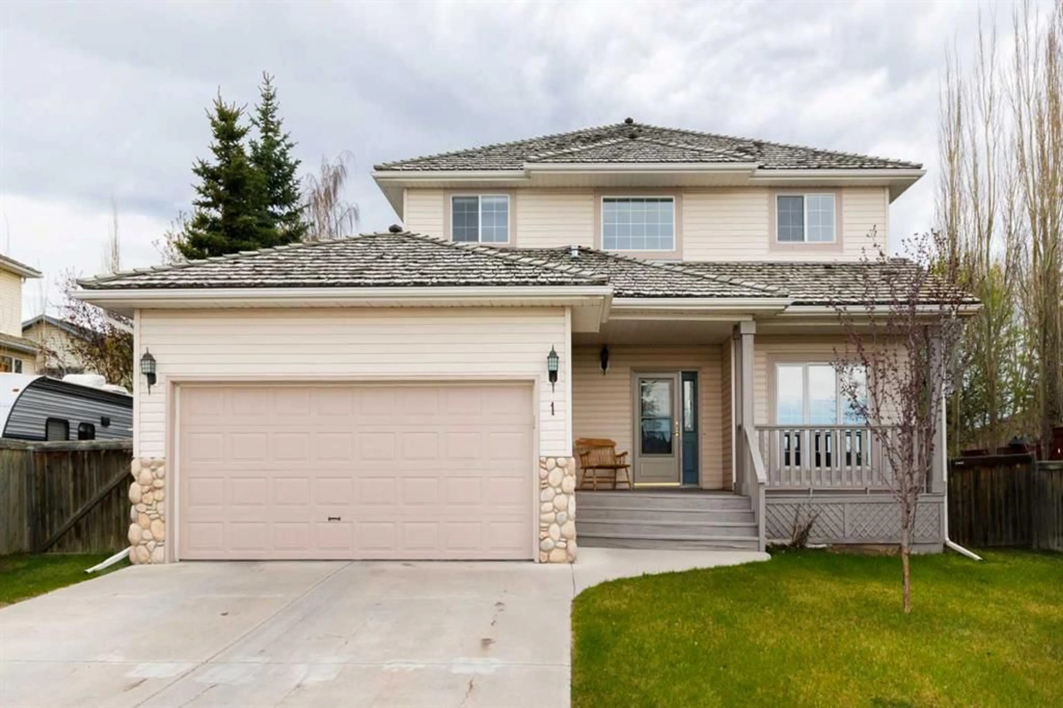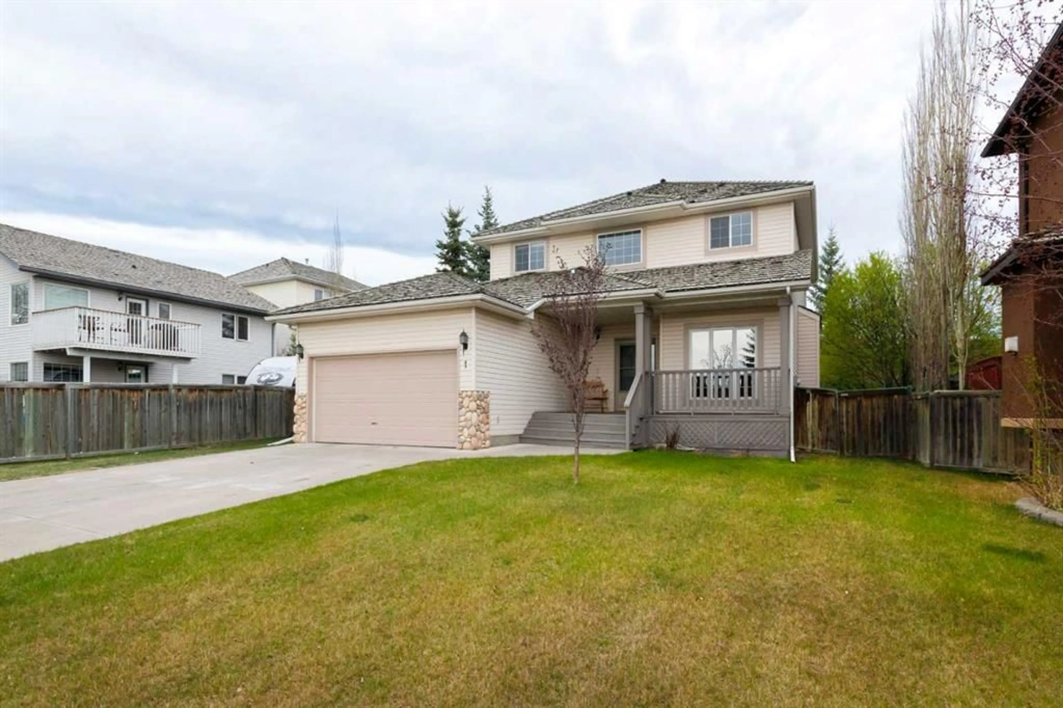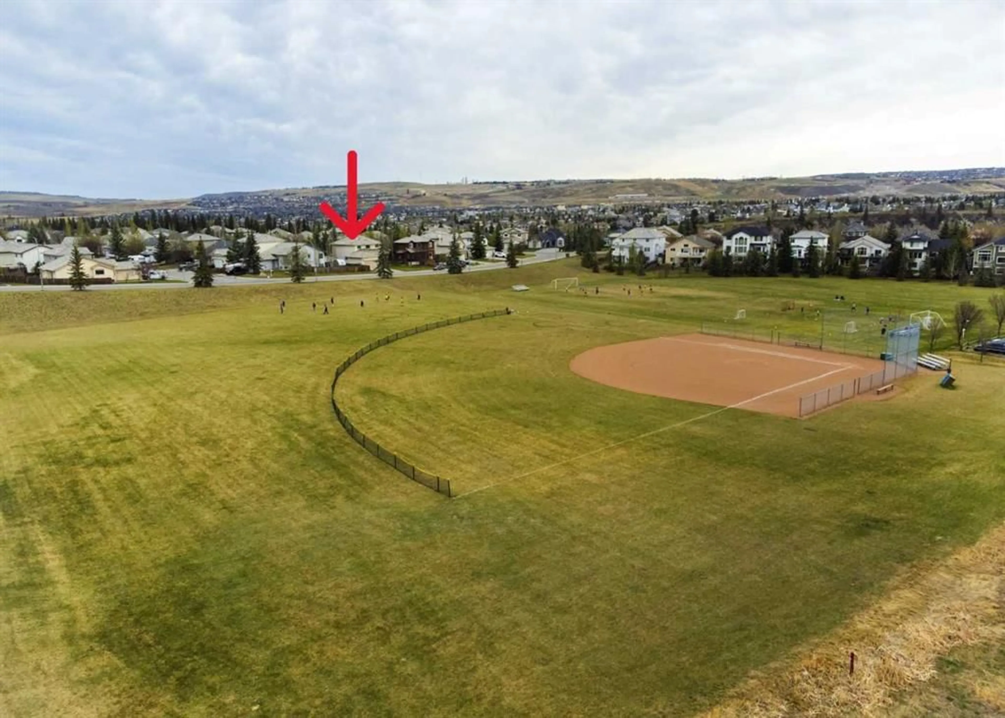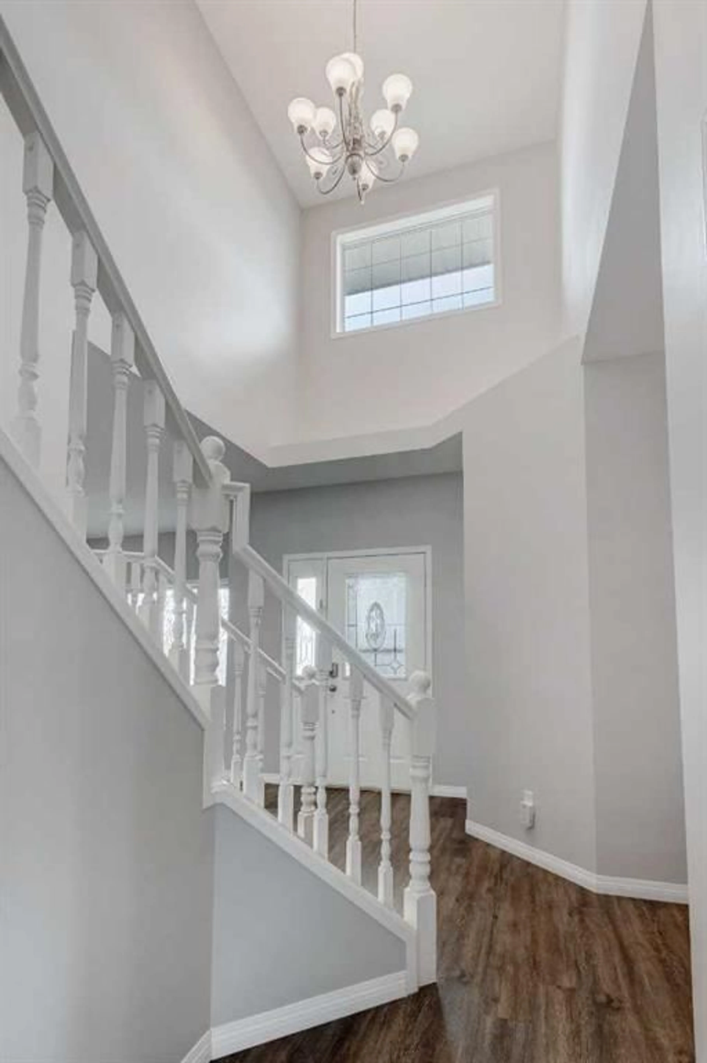1 Bow Ridge Cres, Cochrane, Alberta T4C 1T5
Contact us about this property
Highlights
Estimated ValueThis is the price Wahi expects this property to sell for.
The calculation is powered by our Instant Home Value Estimate, which uses current market and property price trends to estimate your home’s value with a 90% accuracy rate.Not available
Price/Sqft$304/sqft
Est. Mortgage$2,963/mo
Tax Amount (2024)$3,645/yr
Days On Market1 day
Description
Discover your ideal family home in Bow Ridge! This rare 4-bedroom, 2-storey detached house, spans 2,262 sq ft, offering ample space and comfort. The home has just been freshly painted on both the main and upper levels for a modern and welcoming feel. Upstairs, enjoy 4 generously sized bedrooms, including a primary suite with ensuite, plus an additional full bathroom. The main floor features a convenient half bath and sleek laminate flooring. There is a large island kitchen, stainless steel appliances, abundant cabinet and counter space, and a corner pantry, perfect for culinary enthusiasts. The adjacent breakfast nook peers out to the great backyard, ideal for casual meals, while the formal dining room is perfect for hosting gatherings. Unwind in the inviting family room with a cozy fireplace, or work from home in the dedicated main-floor office. The well-designed living area is bathed in natural light, with views of the recreation green space across the street, featuring a thrilling toboggan hill for winter fun and a sports field in the spring/summer. An inviting front porch welcomes you home, and the unfinished basement awaits your personal touch for future customization. A short walk to the scenic Bow River and walking/biking trails offers the perfect blend of convenience and lifestyle. Plus, enjoy a quick commute to Calgary for work and the Rocky Mountains for weekend adventures. Move-in ready in a vibrant, family-friendly community, this gem won’t last long! Book your viewing today.
Property Details
Interior
Features
Main Floor
2pc Bathroom
4`2" x 4`10"Dining Room
9`10" x 12`10"Breakfast Nook
8`9" x 18`7"Family Room
14`11" x 15`5"Exterior
Features
Parking
Garage spaces 2
Garage type -
Other parking spaces 2
Total parking spaces 4
Property History
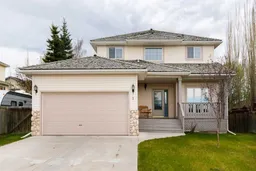 43
43
