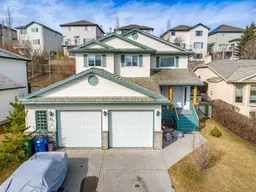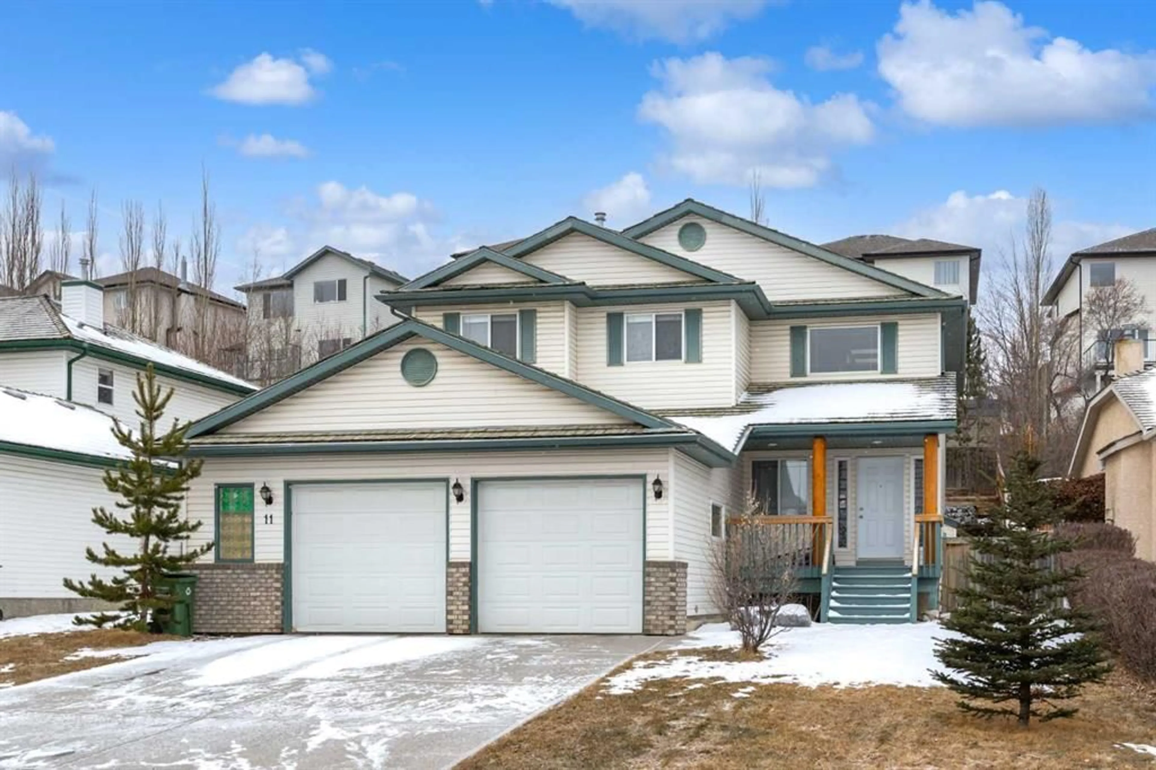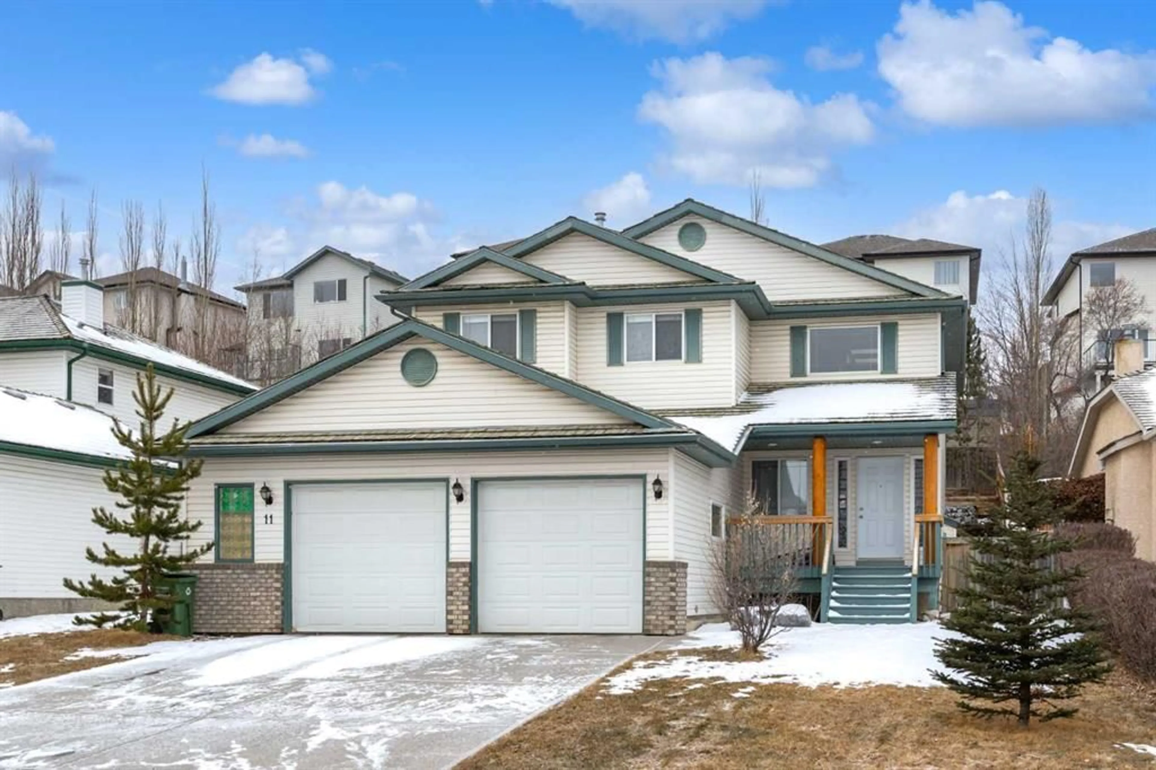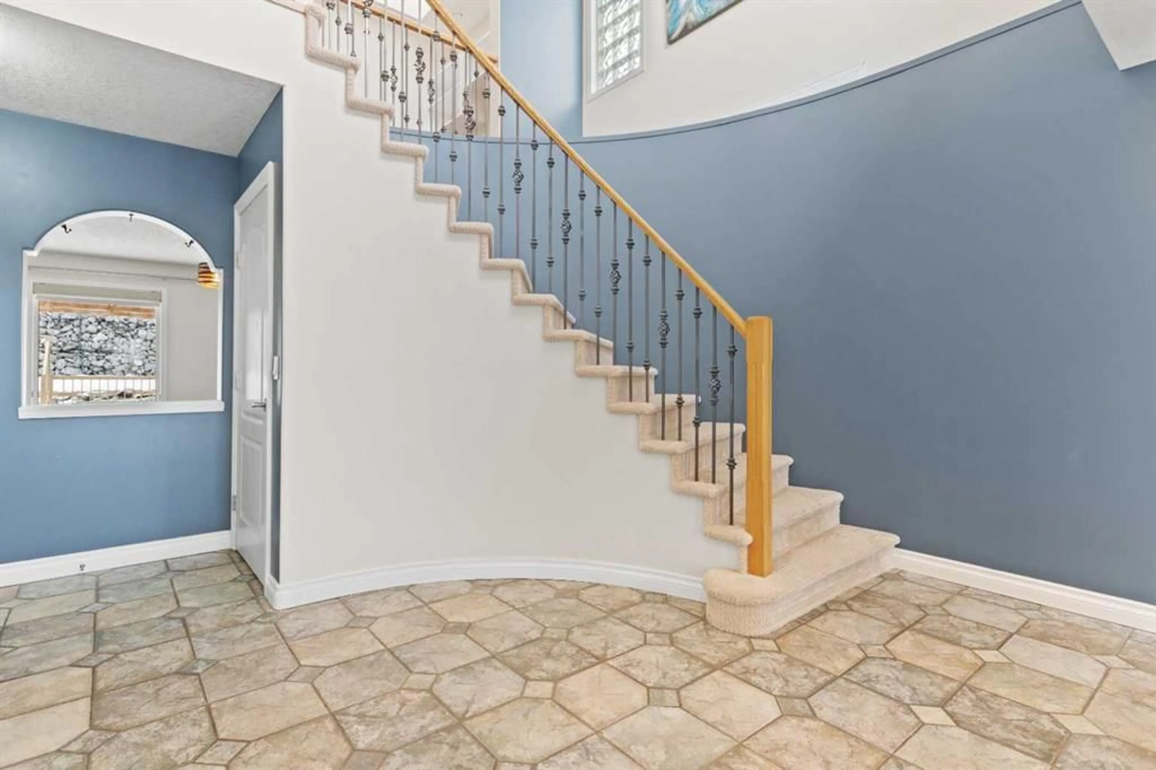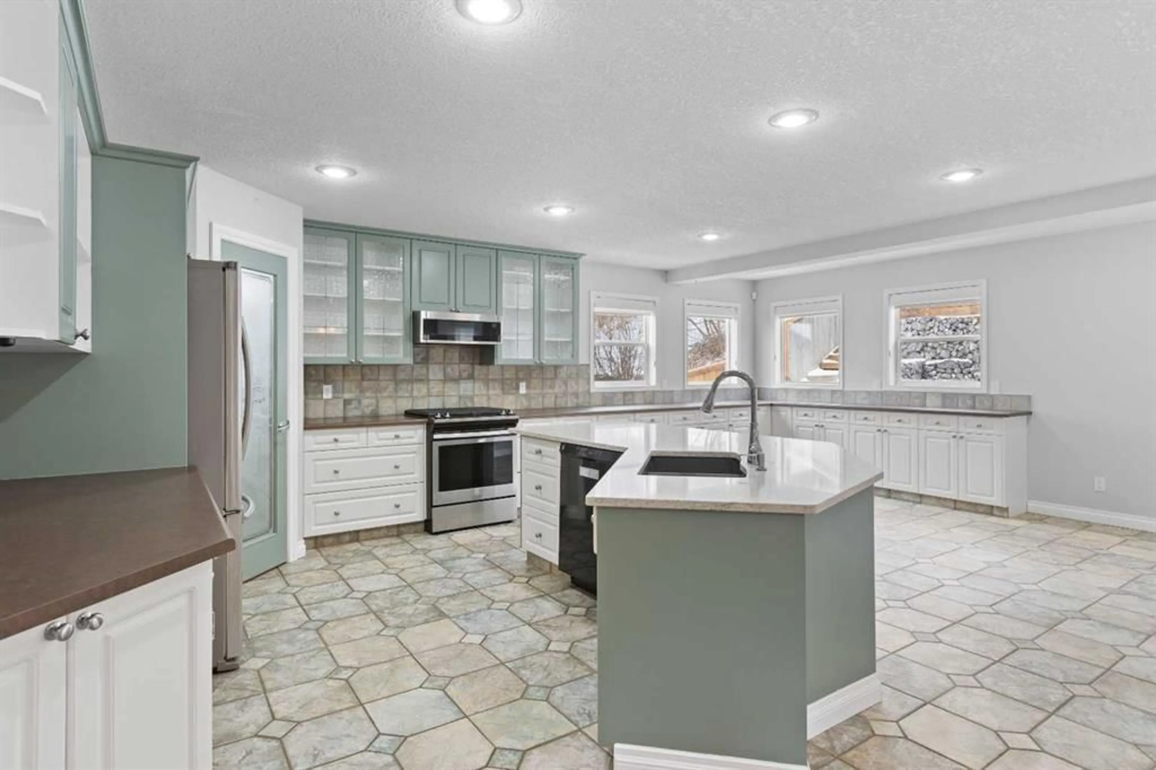11 Bow Ridge Rd, Cochrane, Alberta T4C 1T4
Contact us about this property
Highlights
Estimated ValueThis is the price Wahi expects this property to sell for.
The calculation is powered by our Instant Home Value Estimate, which uses current market and property price trends to estimate your home’s value with a 90% accuracy rate.Not available
Price/Sqft$307/sqft
Est. Mortgage$2,920/mo
Tax Amount (2024)$3,812/yr
Days On Market52 days
Description
Welcome to this stunning 2-storey home in Bow Ridge, Cochrane, offering over 3,216 sqft of developed living space designed for comfort and practicality. Step into a spacious foyer featuring vaulted ceilings and a stunning curved staircase, beautifully illuminated by natural light. The cool-toned interior creates an inviting atmosphere. The expansive eat-in kitchen is two-toned with quartz countertops, stainless-steel appliances, glass cabinets, recipe racks, a large island, and a corner pantry. Enjoy easy flow into the dining and living areas, perfect for seamless entertaining. The bright living room offers built-in bookcases, a cozy gas fireplace, and overlooks the backyard. The main floor also includes a spacious mud/laundry room and a tucked-away 2-piece bathroom for guests. Upstairs, you’ll find a versatile bonus area and skylit office space. The primary suite features a private balcony, walk-in closet, and a beautiful 4-piece ensuite with a clawfoot soaking tub and separate shower. Two additional bedrooms with ample closets and a well-appointed 4-piece bathroom complete the upper level. The fully finished basement offers 9-ft ceilings, a large games room, a 4th bedroom, and a 2-piece bathroom—perfect for teens or guests. Charming architectural details throughout include elegant archways, niches for artwork, and plant ledges, enhancing the home’s unique character. The tiered backyard boasts a stone retaining wall, green space for play, and a sunny deck ideal for relaxation or gatherings. The double attached garage with workshop space and additional driveway parking make life convenient. Enjoy peace of mind with a new hot water tank (2024), luxury vinyl plank flooring (2024), high-end Lennox furnace with climate control, and updated ensuite fixtures. Exceptionally located across from a park and green space, with schools, shopping, and nature trails nearby. Don’t miss out on this exceptional home.
Property Details
Interior
Features
Main Floor
Foyer
12`8" x 11`2"Living Room
15`4" x 14`6"Kitchen
18`11" x 18`10"Dining Room
17`0" x 4`9"Exterior
Features
Parking
Garage spaces 2
Garage type -
Other parking spaces 2
Total parking spaces 4
Property History
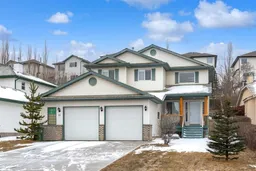 40
40