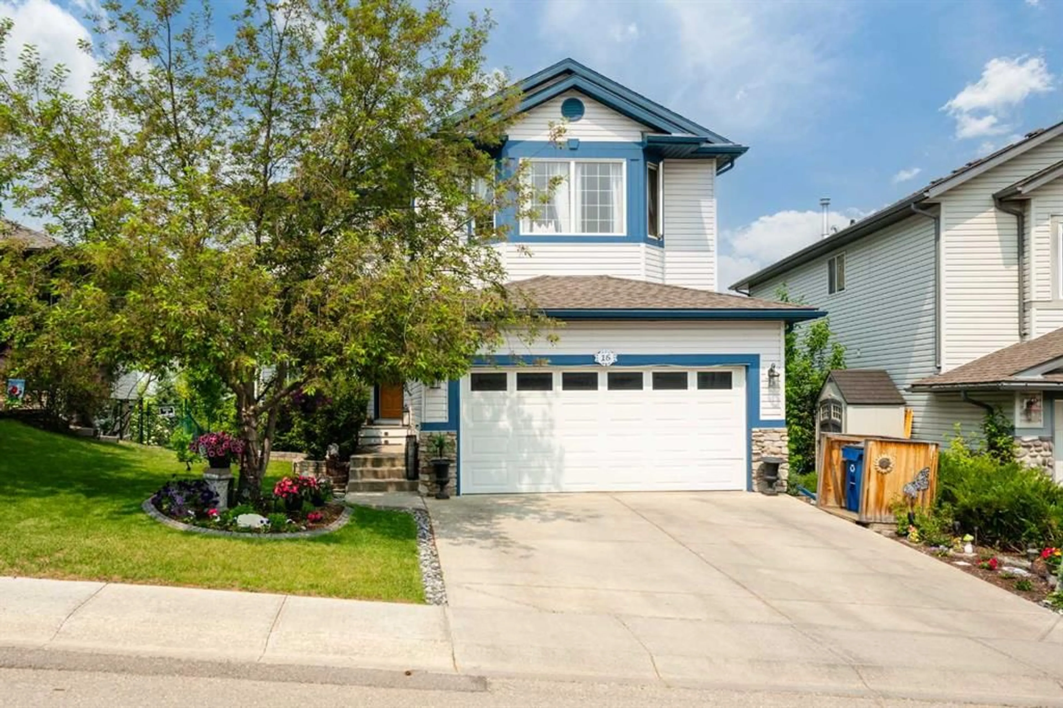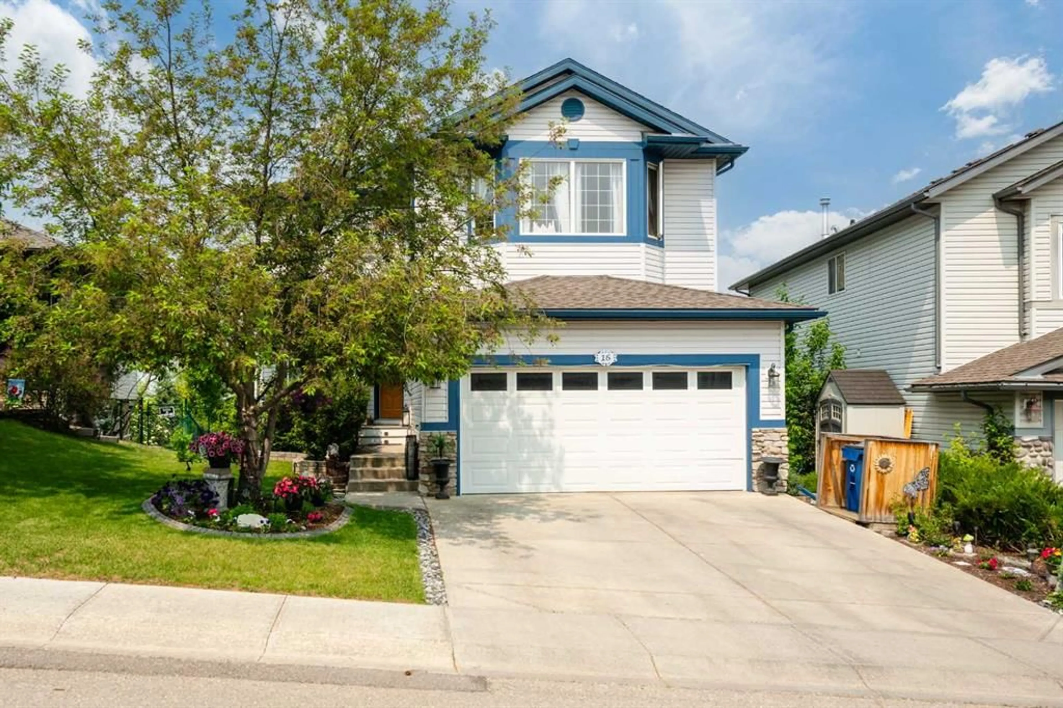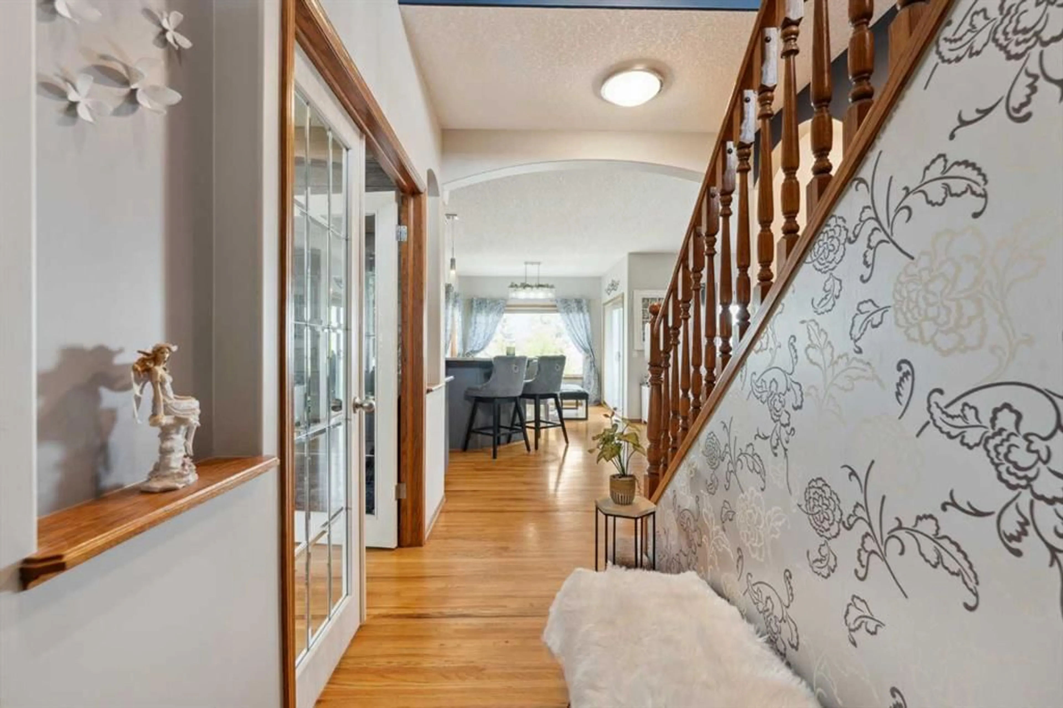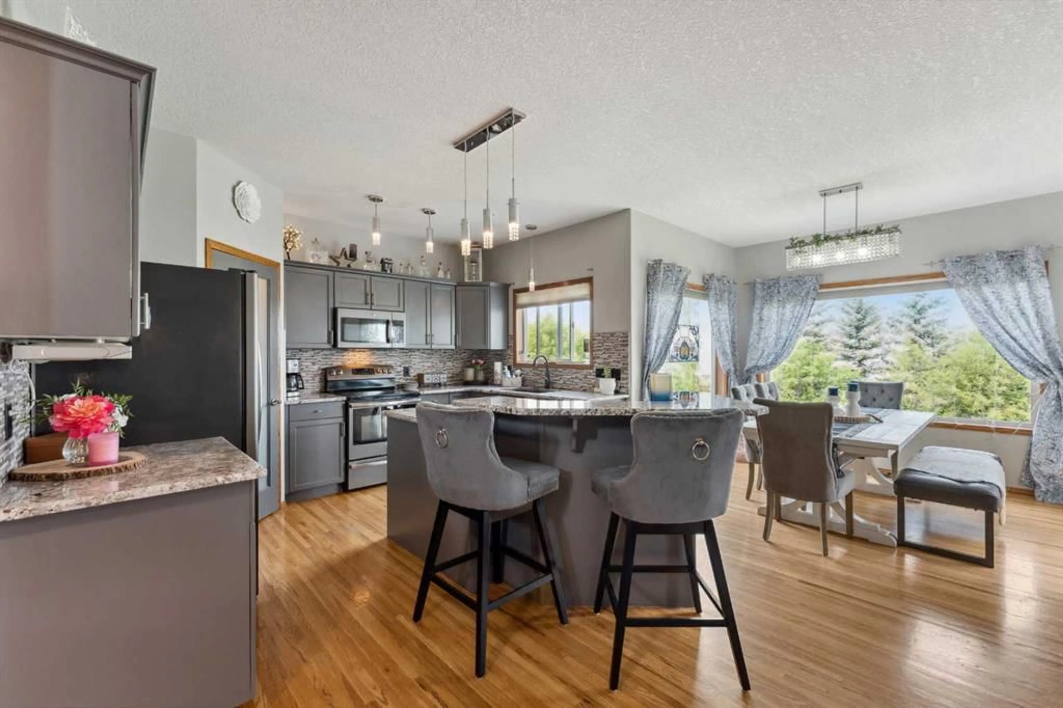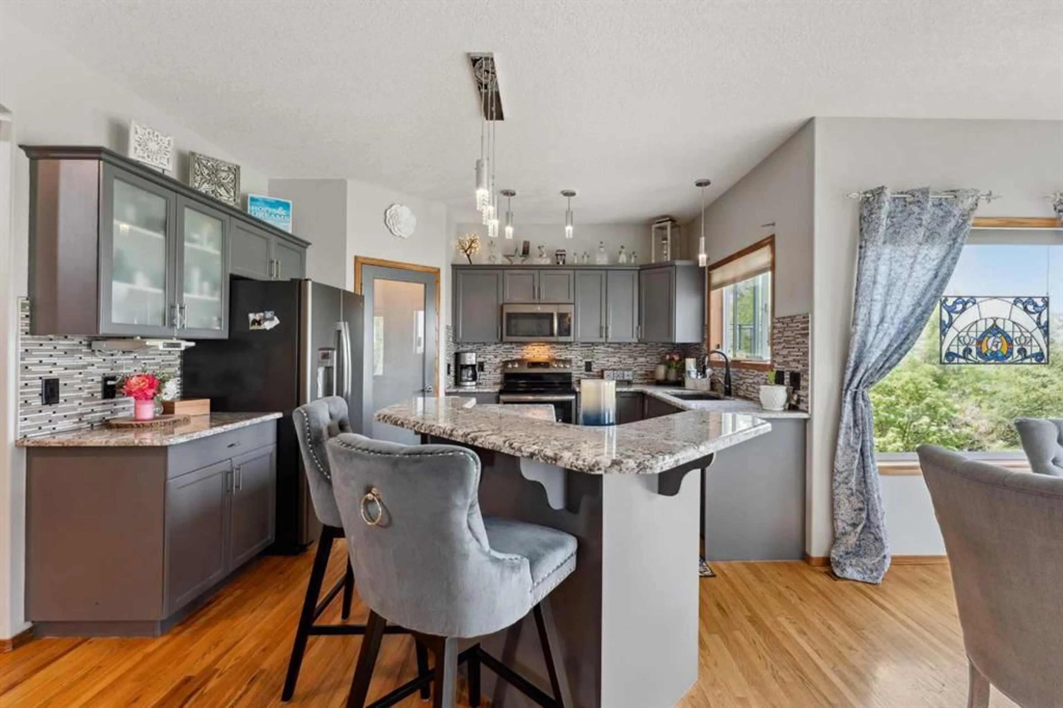16 Bow Ridge Dr, Cochrane, Alberta T4C 1V6
Contact us about this property
Highlights
Estimated ValueThis is the price Wahi expects this property to sell for.
The calculation is powered by our Instant Home Value Estimate, which uses current market and property price trends to estimate your home’s value with a 90% accuracy rate.Not available
Price/Sqft$368/sqft
Est. Mortgage$3,328/mo
Tax Amount (2024)$3,863/yr
Days On Market12 days
Description
Welcome to this meticulously maintained two-storey family home that beautifully blends comfort, style and sophistication. Featuring a fully finished walkout basement, private and beautifully landscaped backyard, and breathtaking views of the town, this home has it all. Step inside to rich hardwood flooring that flows throughout the open-concept main level. The chef’s kitchen boasts granite countertops, a central island, and plenty of cabinetry, ideal for entertaining. The cozy living room features a gas fireplace, perfect for relaxing evenings, while a bright office near the entry provides a quiet space to work from home. The spacious laundry/mud room leads you to the attached double garage. The convenient 2-piece powder room completes the main floor. Upstairs you’ll find a spacious bonus room with an electric fireplace, perfect as a media or playroom. The primary suite is a true retreat, featuring a large walk-in closet and a luxurious 5-piece ensuite with quartz countertops and stunning fixtures. Two additional bedrooms and a modern 4-piece bathroom with quartz countertop completes the upper level. The fully finished walkout basement offers a large recreation area, 4th bedroom, a 3-piece bathroom, and a cozy gas fireplace. This space is currently perfect for multi-generational living, or has great potential for a billiards room and wet bar. Step outside to the beautifully landscaped yard with relaxing patio, a pergola with cozy fireplace, and lots of trees for added privacy. Additional features of this magnificent home include: New carpet and new light fixtures in 2024, Composite decking off the dining room and the front deck, Endless curb around the front garden, Fantastic family neighbourhood with scenic walking trails and close to all amenities.
Property Details
Interior
Features
Main Floor
2pc Bathroom
4`11" x 5`8"Dining Room
10`0" x 7`10"Kitchen
17`11" x 13`0"Laundry
12`9" x 7`11"Exterior
Features
Parking
Garage spaces 2
Garage type -
Other parking spaces 2
Total parking spaces 4
Property History
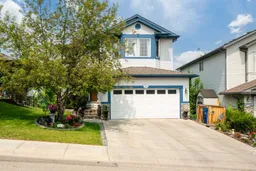 50
50
