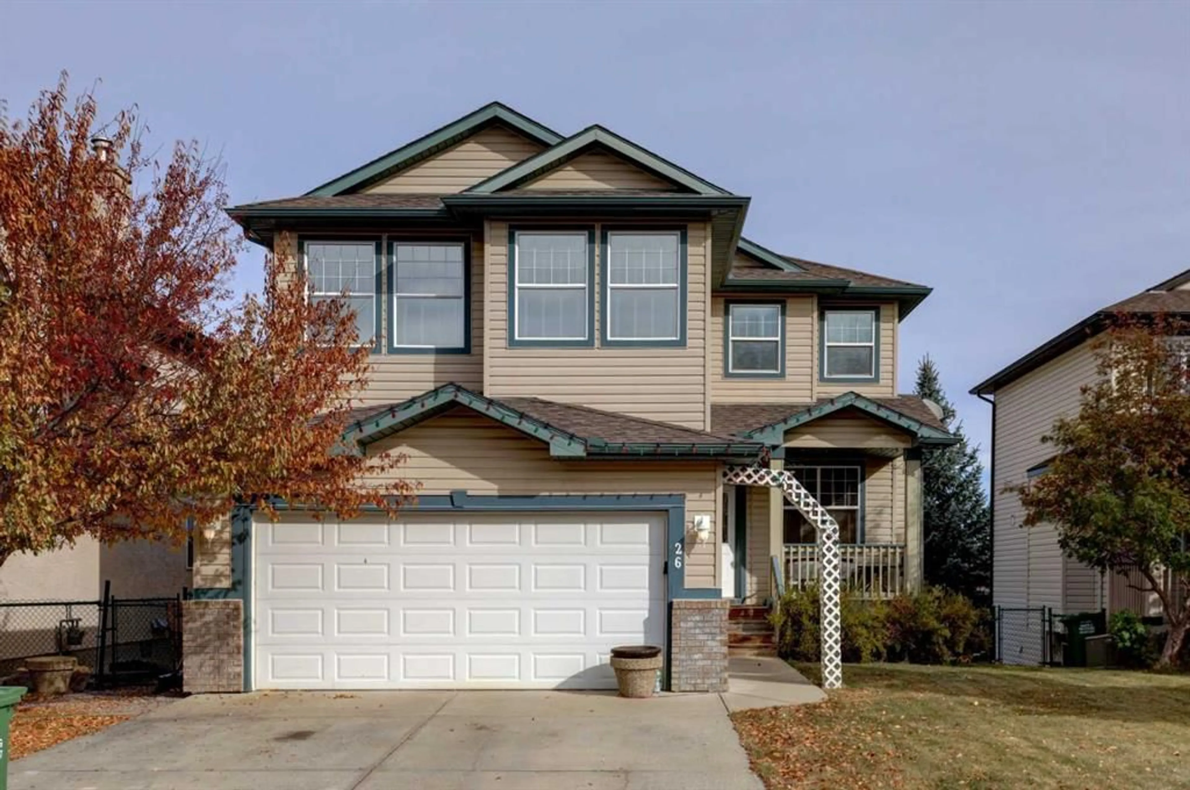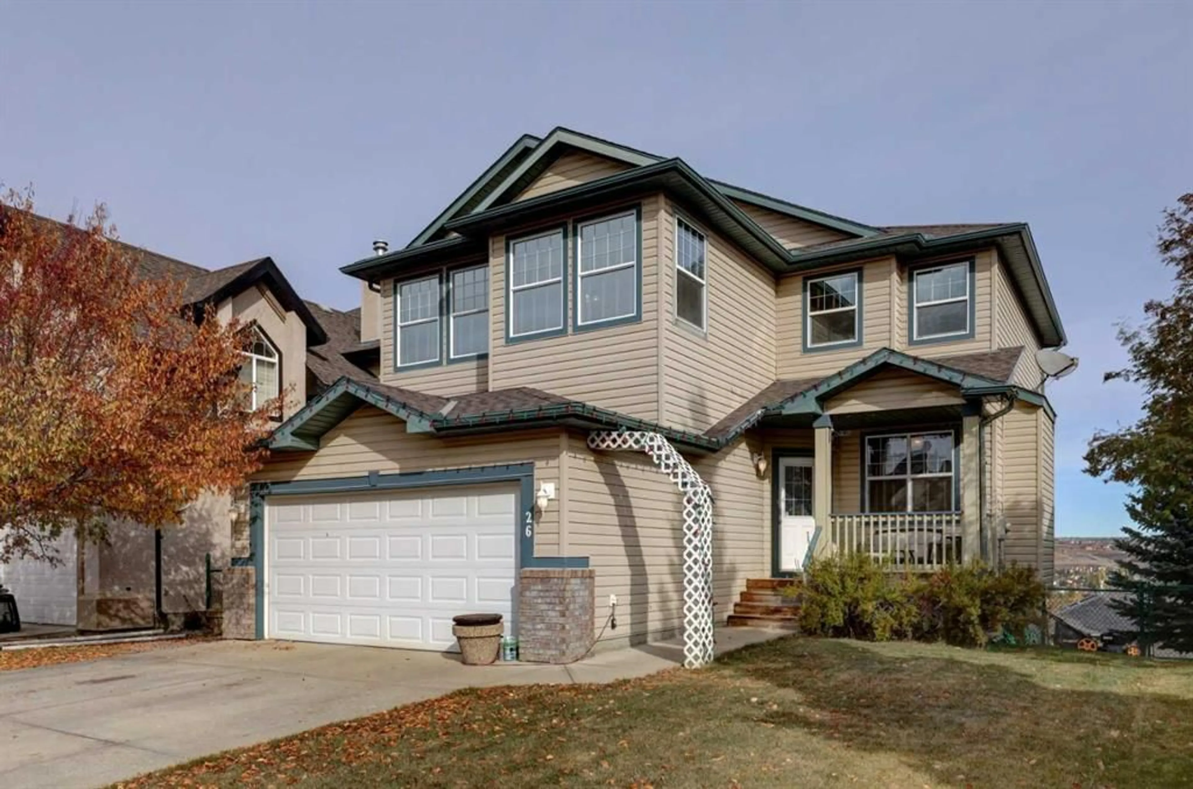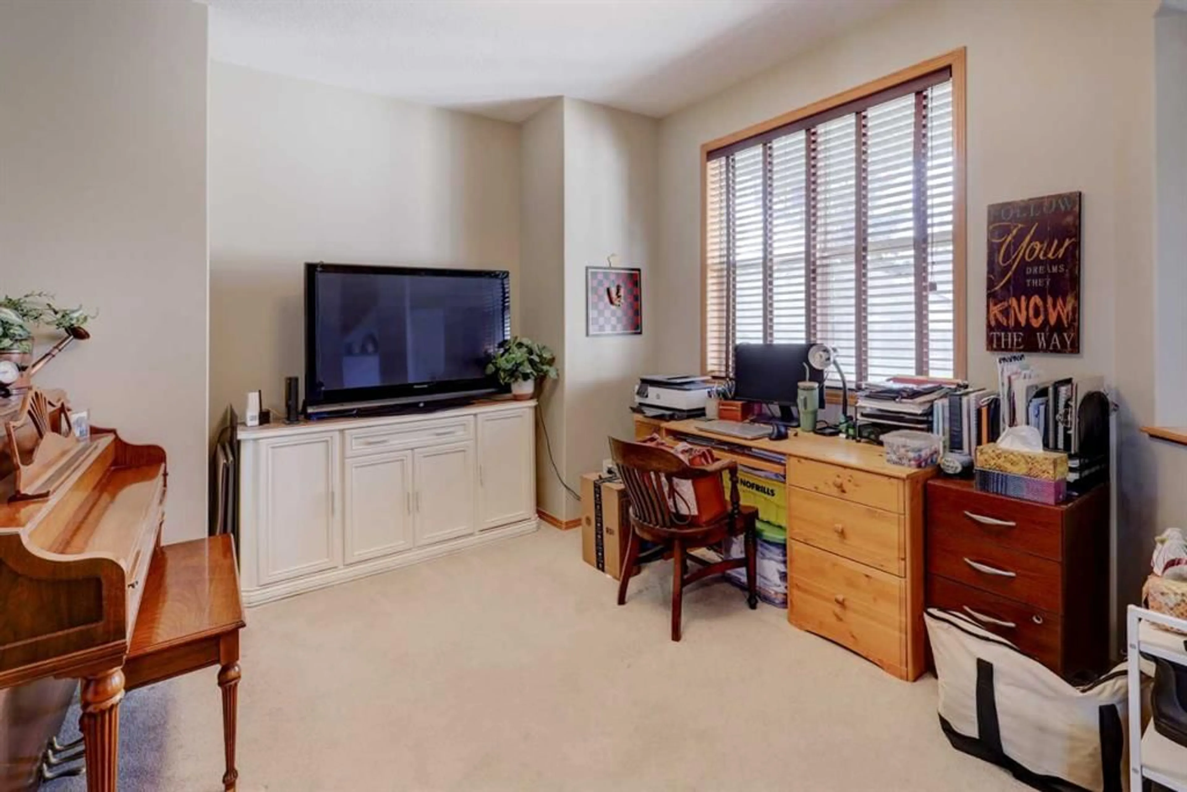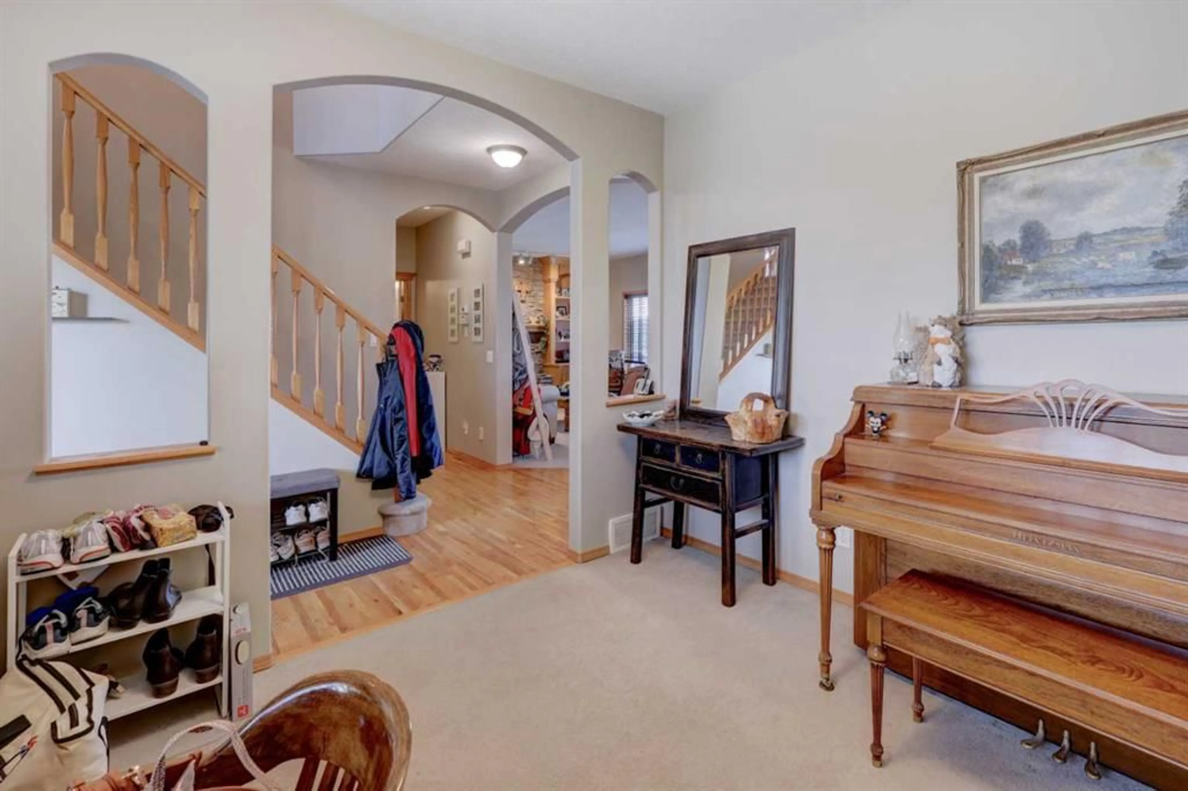26 Bow Ridge Link, Cochrane, Alberta T4C1V4
Contact us about this property
Highlights
Estimated valueThis is the price Wahi expects this property to sell for.
The calculation is powered by our Instant Home Value Estimate, which uses current market and property price trends to estimate your home’s value with a 90% accuracy rate.Not available
Price/Sqft$241/sqft
Monthly cost
Open Calculator
Description
First Viewing Time is Sunday November 9 (12-4PM).....This stunning 2-story walkout in Bow Ridge offers breathtaking easterly views and boasts over 2,900 square feet of living space. It includes 3+1 bedrooms, 3.5 baths, a front den, bonus room, and an open kitchen, dining, and living area. Blending character with functionality, the home has a charming front porch leading to an open-concept kitchen, living, and dining area offering incredible views throughout and a front den for privacy. Upstairs you have HUGE Bonus room, 4pc bath, 2 bedrooms and primary suite with a 4-piece ensuite and walk-in closet. The fully developed walkout has a bedroom, 3pc bath and large family room for family fun night. The finished Dbl garage 19’6 x 23’10 makes this home. This home is part of the Bow Ridge wall litigation. Please research for your own due diligence. Call for more information. Long Term tenants in place
Upcoming Open House
Property Details
Interior
Features
Upper Floor
Walk-In Closet
7`7" x 5`10"4pc Bathroom
5`0" x 7`5"4pc Ensuite bath
9`1" x 10`6"Bedroom
9`11" x 12`8"Exterior
Features
Parking
Garage spaces 2
Garage type -
Other parking spaces 2
Total parking spaces 4
Property History
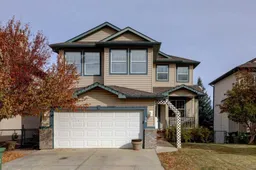 32
32
