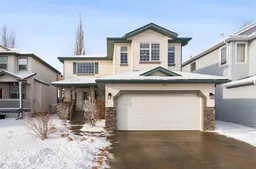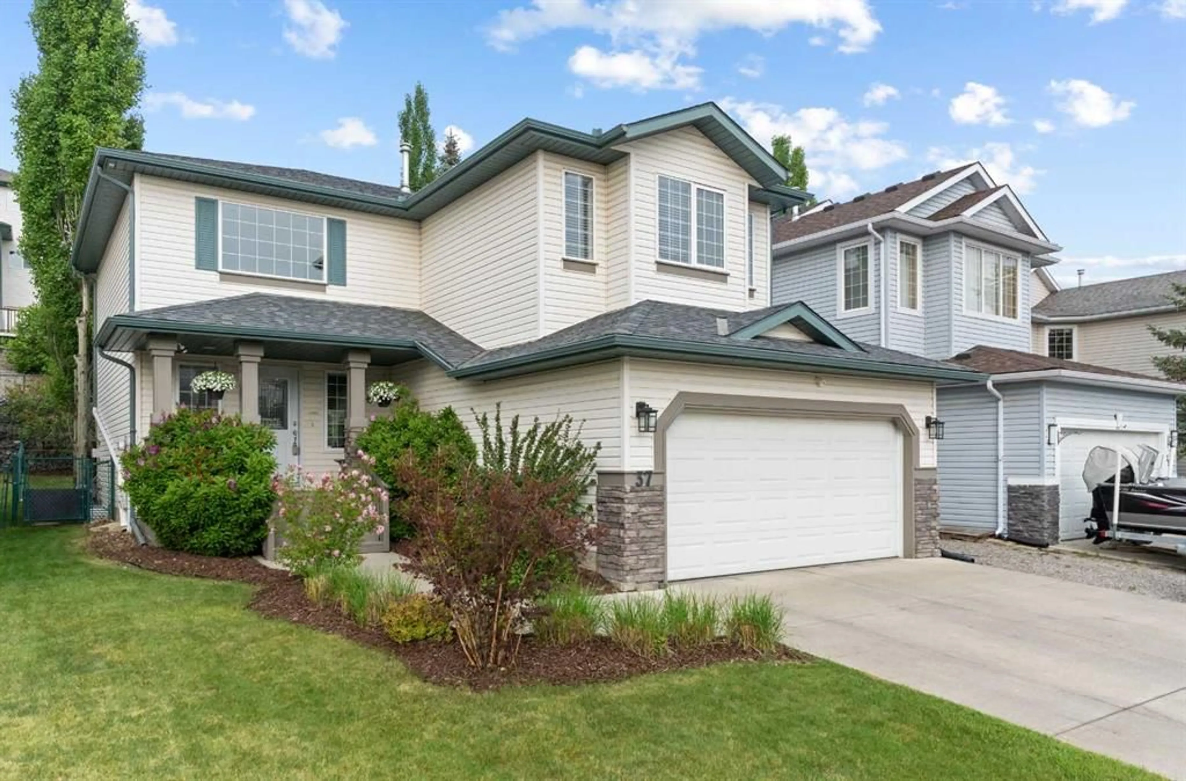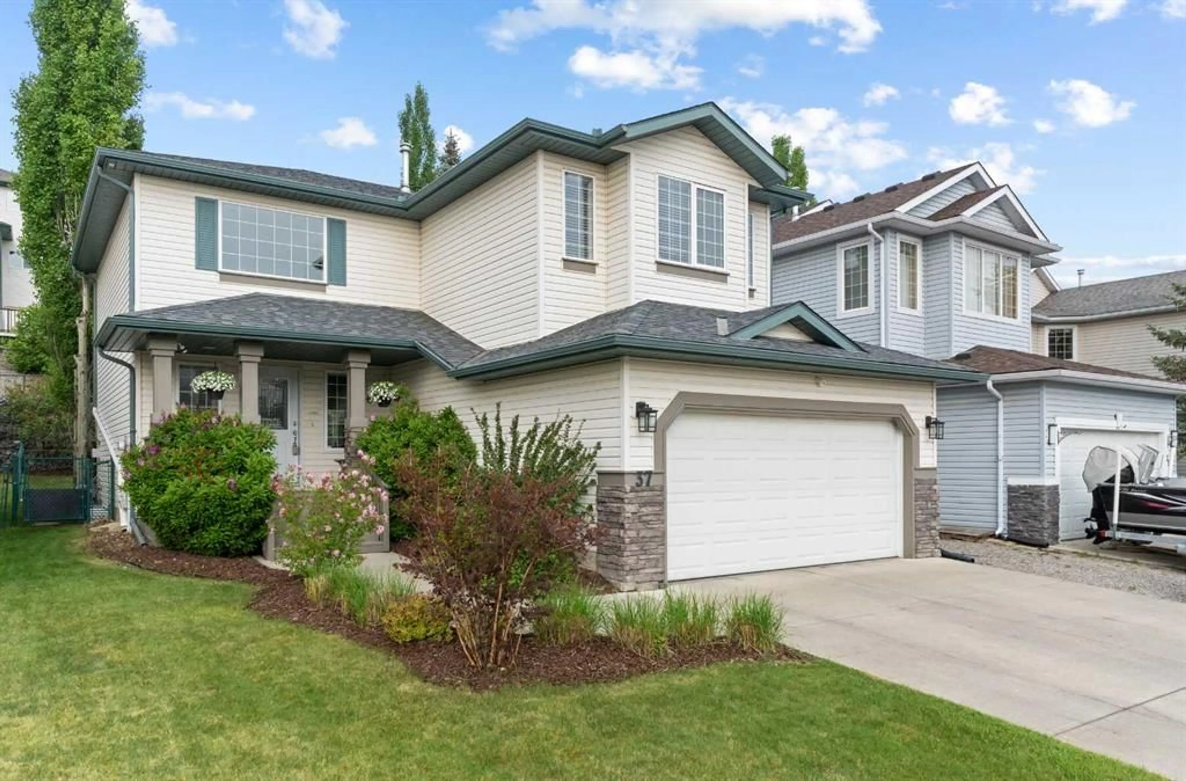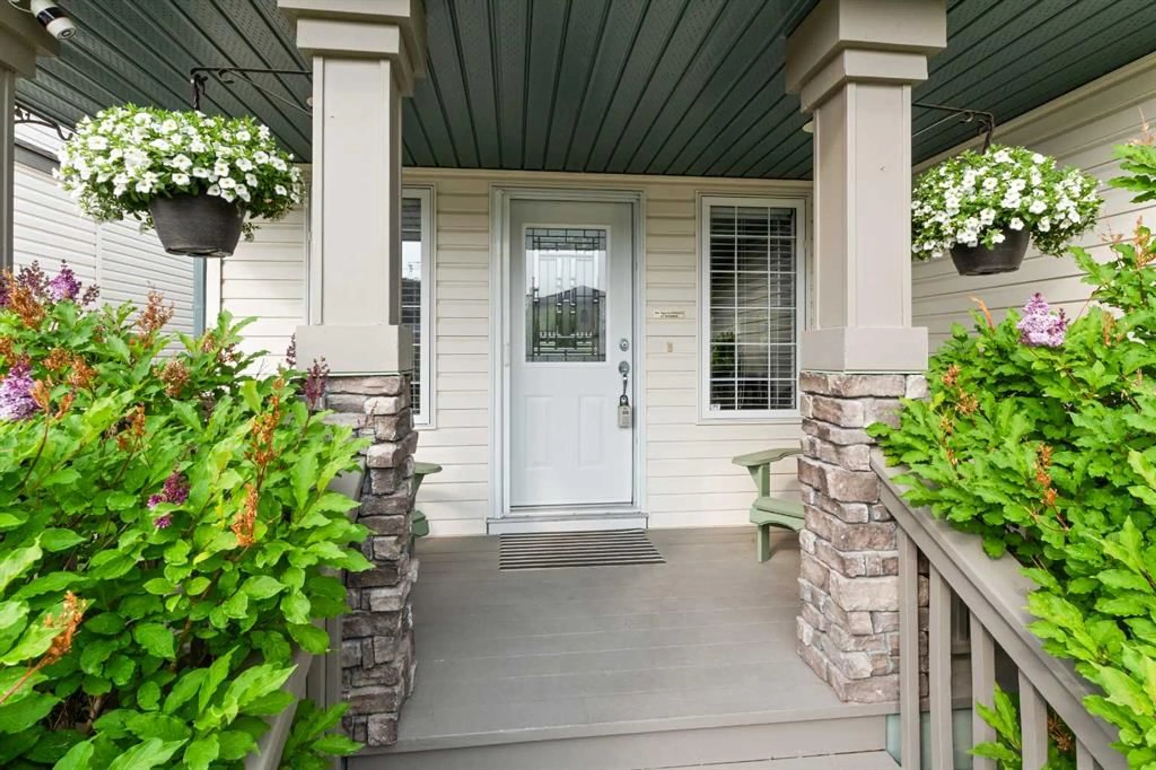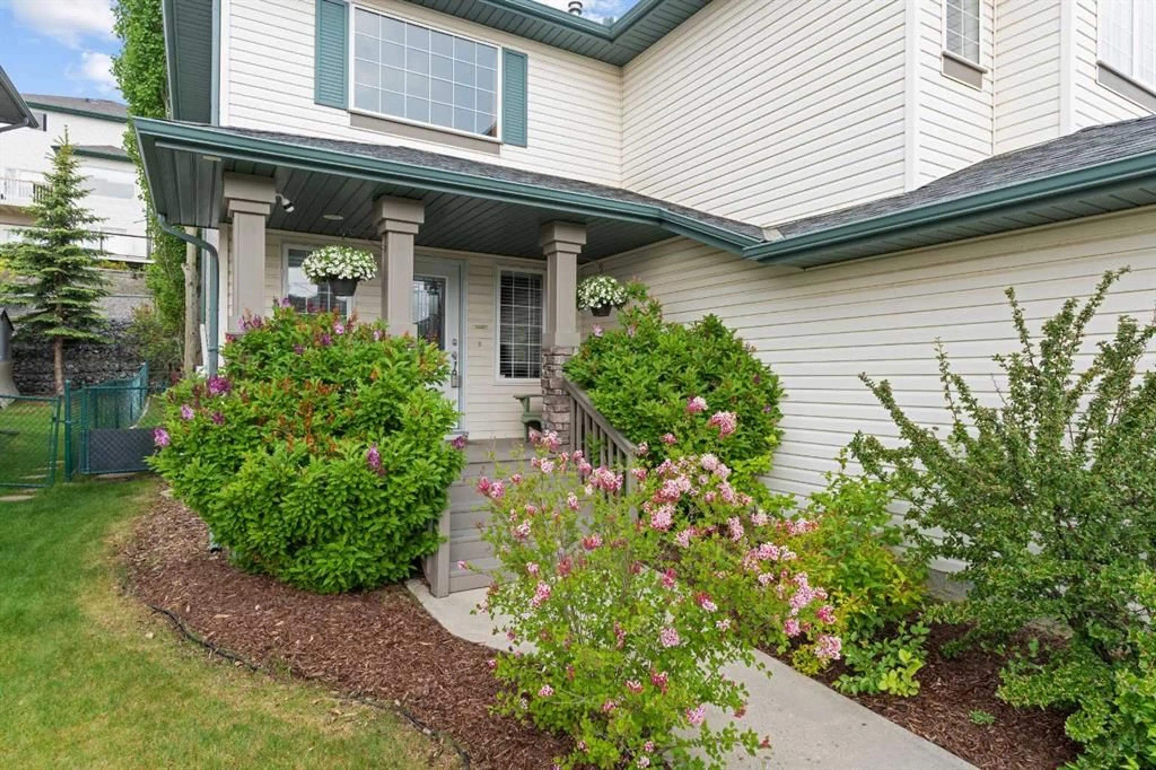37 Bow Ridge Dr, Cochrane, Alberta T4C 1V4
Contact us about this property
Highlights
Estimated ValueThis is the price Wahi expects this property to sell for.
The calculation is powered by our Instant Home Value Estimate, which uses current market and property price trends to estimate your home’s value with a 90% accuracy rate.Not available
Price/Sqft$348/sqft
Est. Mortgage$2,834/mo
Tax Amount (2024)$2,469/yr
Days On Market7 days
Total Days On MarketWahi shows you the total number of days a property has been on market, including days it's been off market then re-listed, as long as it's within 30 days of being off market.102 days
Description
Welcome to This Beautifully Updated 5-bedroom Home, Filled with Natural Light and Designed for Comfort & Style. Recently Upgraded with a Brand-New Roof, this Home Offers Peace of Mind and Long-Term Value. Step Inside to Discover a Well-Thought-Out Floor Plan Featuring Expansive Living Areas—Perfect for Family Gatherings and Entertaining. The Modern Kitchen Boasts Sleek Finishes, Ample Storage, and Flows Seamlessly into the Dining and Living Spaces for Effortless Hosting. Upstairs, the Primary Suite Provides a Private Retreat with a Luxurious Ensuite Bathroom. Two Additional Bedrooms, a Full Bathroom, and a Versatile Bonus Room Offer Flexible Options for a Growing Family, Home Office, or Playroom. The Fully Finished Basement Adds Even More Living Space, Featuring Two Additional Bedrooms, a Spacious Rec Room, and a 4-Piece Bathroom—Ideal for Guests, Teens, or as a Secondary Living Area. Step Outside to Your Backyard Oasis, Perfect for Relaxing, Playing, or Enjoying Summer BBQs. This is the Perfect Home for Those Seeking Space, Comfort, and Modern Upgrades—Don’t Miss Your Chance to Make it Yours!
Property Details
Interior
Features
Main Floor
Foyer
6`2" x 8`7"2pc Bathroom
5`0" x 5`1"Laundry
9`7" x 6`3"Kitchen
13`10" x 15`1"Exterior
Features
Parking
Garage spaces 2
Garage type -
Other parking spaces 2
Total parking spaces 4
Property History
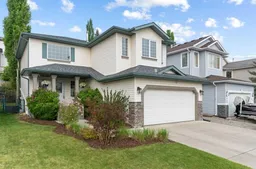 49
49