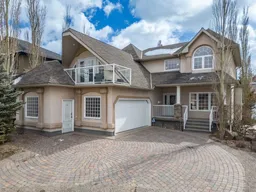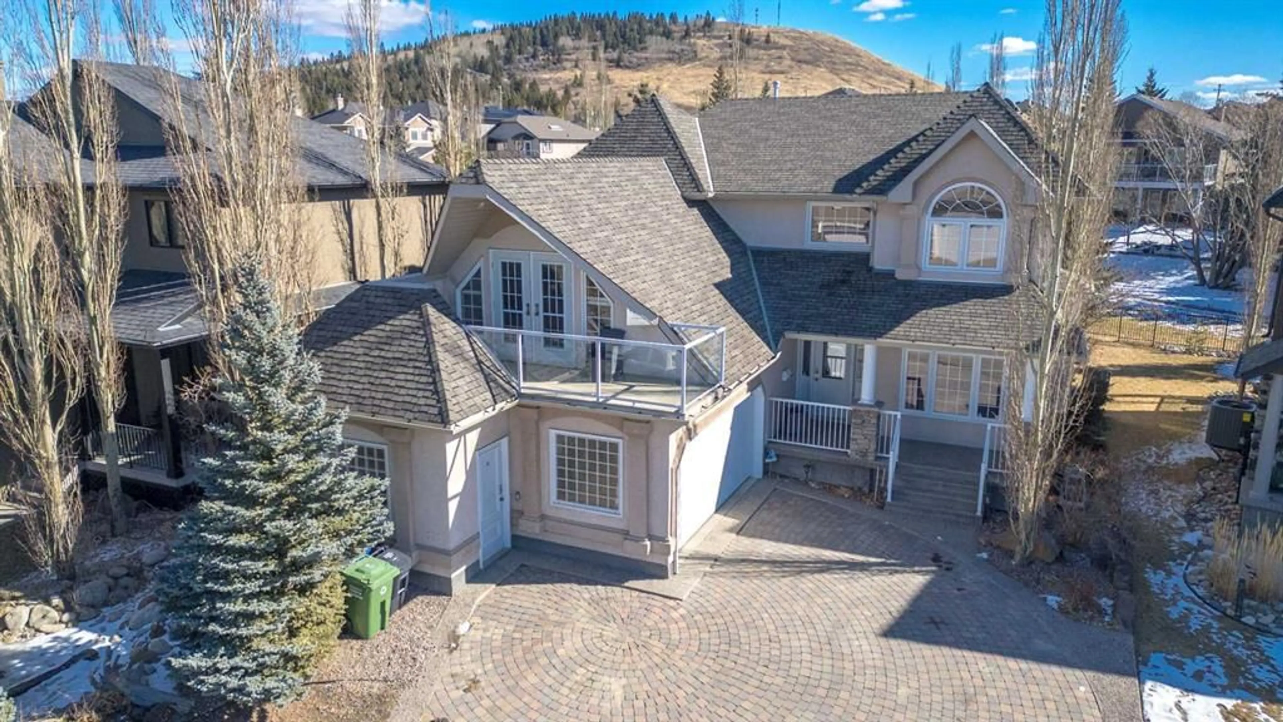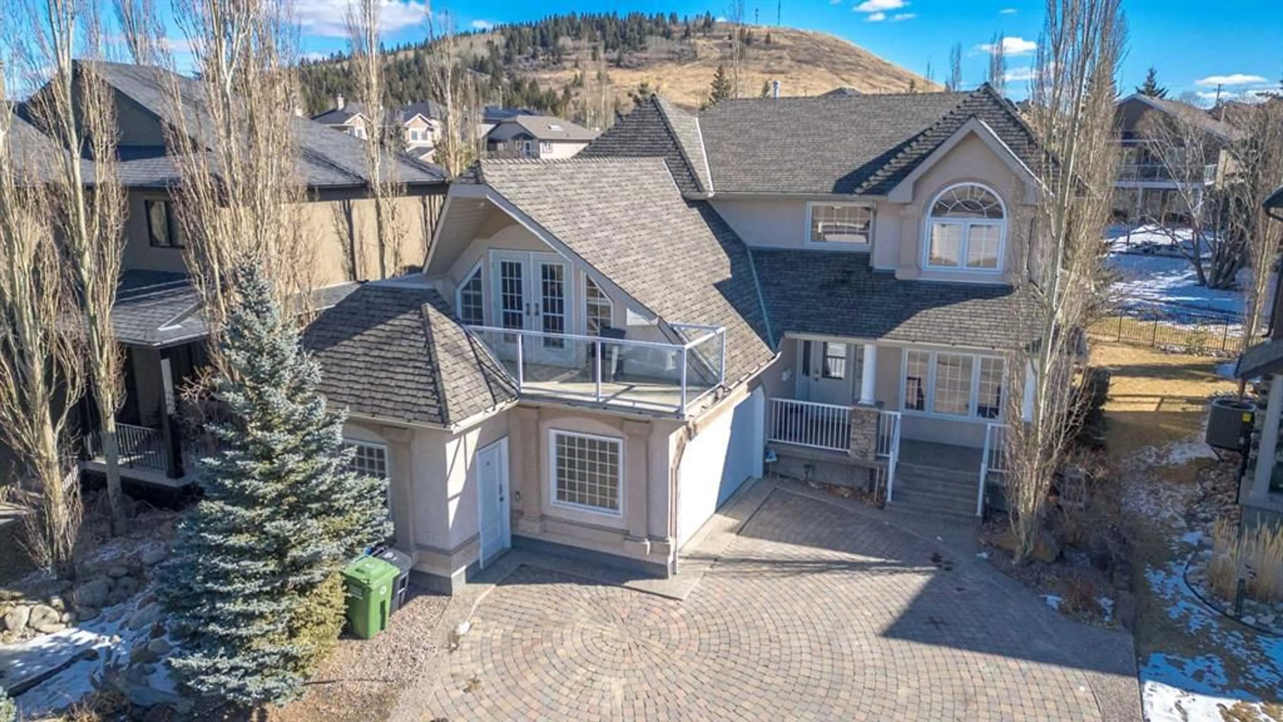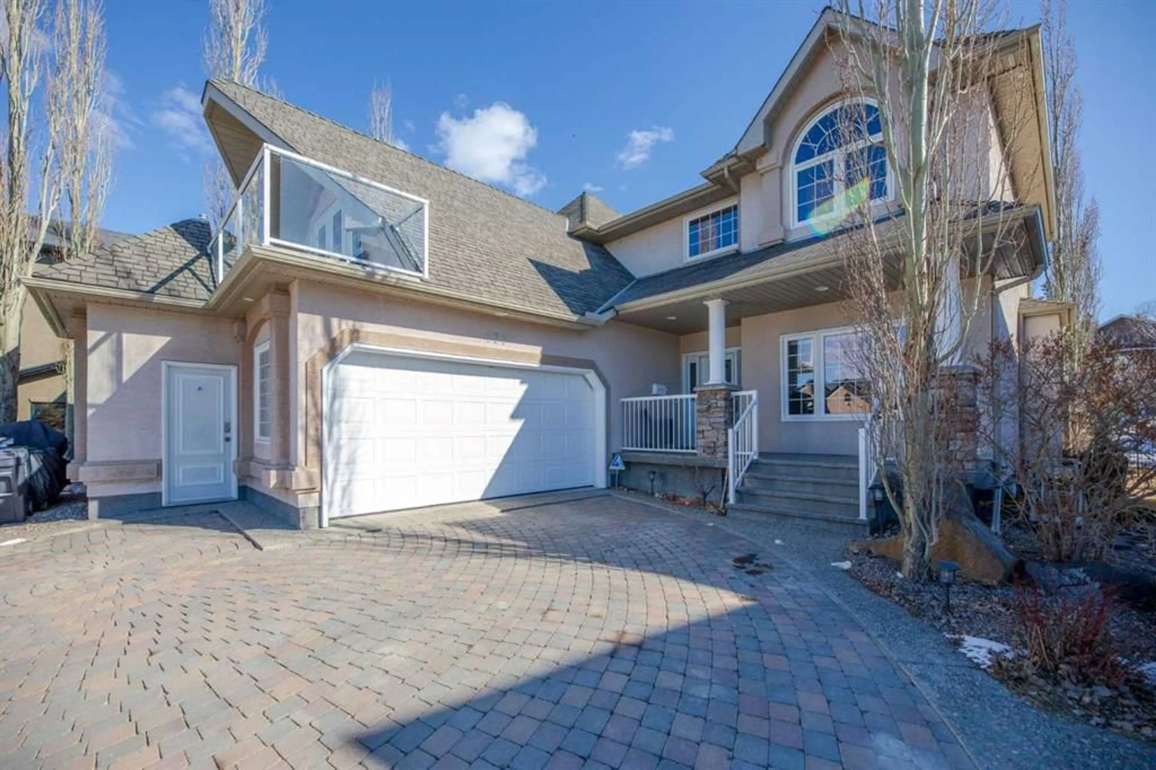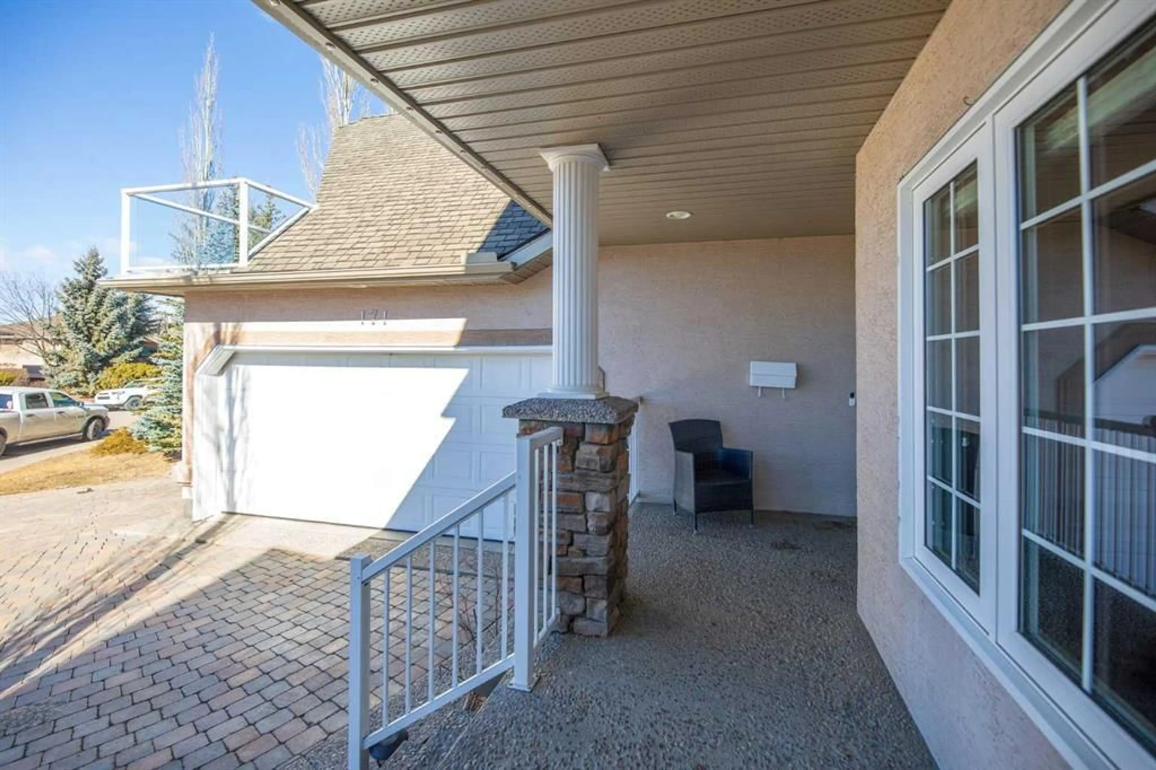171 Sunterra Ridge Pl, Cochrane, Alberta T4C 1W8
Contact us about this property
Highlights
Estimated ValueThis is the price Wahi expects this property to sell for.
The calculation is powered by our Instant Home Value Estimate, which uses current market and property price trends to estimate your home’s value with a 90% accuracy rate.Not available
Price/Sqft$440/sqft
Est. Mortgage$4,118/mo
Tax Amount (2024)$4,549/yr
Days On Market61 days
Description
Here is the whole package INSIDE and OUTSIDE! Don't miss this rare opportunity to own in the highly sought-after community of Sunterra! This 5-bedroom, 4-bathroom property offers natural beauty and unforgettable space for the whole family. Recent upgrades include Hot Tub, Sunroom and central air conditioning! The foyer leads to an open, spacious main floor with a living room featuring a cozy fireplace and large windows that provide plenty of natural light. The kitchen features newly installed quartz and waterfall granite on the island, high-end appliances, and loads of cabinet space along with a pantry. You'll also enjoy the dining area, huge office, and to top it off the laundry is conveniently located just off the garage. An enclosed 3 season sunroom off the main floor, provides a versatile outdoor space year-round, and leads to the fully landscaped yard, complete with a firepit and hot tub. The upper level boasts 3 bedrooms, 4 piece main bathroom and a luxurious primary suite with two walk-in closets, and a 5 piece ensuite bathroom. The cozy bonus room is situated adjacent to the bedrooms and is perfect for relaxing and offers a private balcony with stunning mountain views. The fully finished basement features two additional bedrooms, a 3-piece bathroom, recreation room, and A MEDIA ROOM BUILT UNDER THE GARAGE! The oversized garage offers in-floor heating and ample space for all your hobbies. Located in Sunterra Ridge, this home offers easy access to Cochrane's Tri-Schools (Elizabeth Barrett Elementary, Manachaban Middle, Cochrane High), scenic nature trails, and is just a short distance to downtown. Don’t miss out on this incredible opportunity to make this dream home yours! Book your showing today to discover why Living in Cochrane is Loving where you Live!
Property Details
Interior
Features
Main Floor
2pc Bathroom
16`2" x 15`10"Dining Room
35`3" x 43`6"Kitchen
49`6" x 46`6"Laundry
33`4" x 17`9"Exterior
Features
Parking
Garage spaces 2
Garage type -
Other parking spaces 2
Total parking spaces 4
Property History
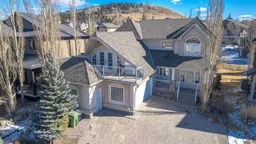 50
50