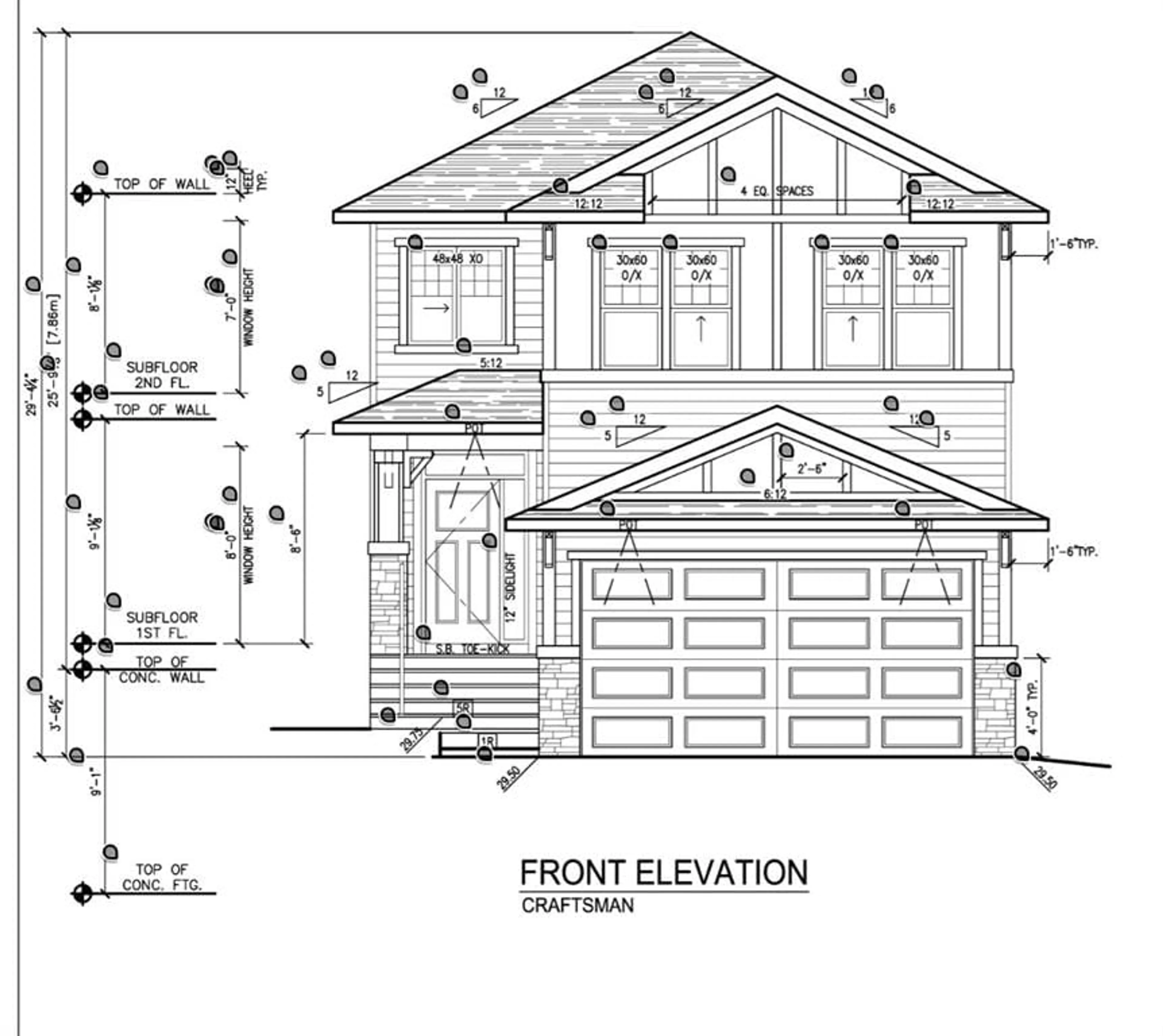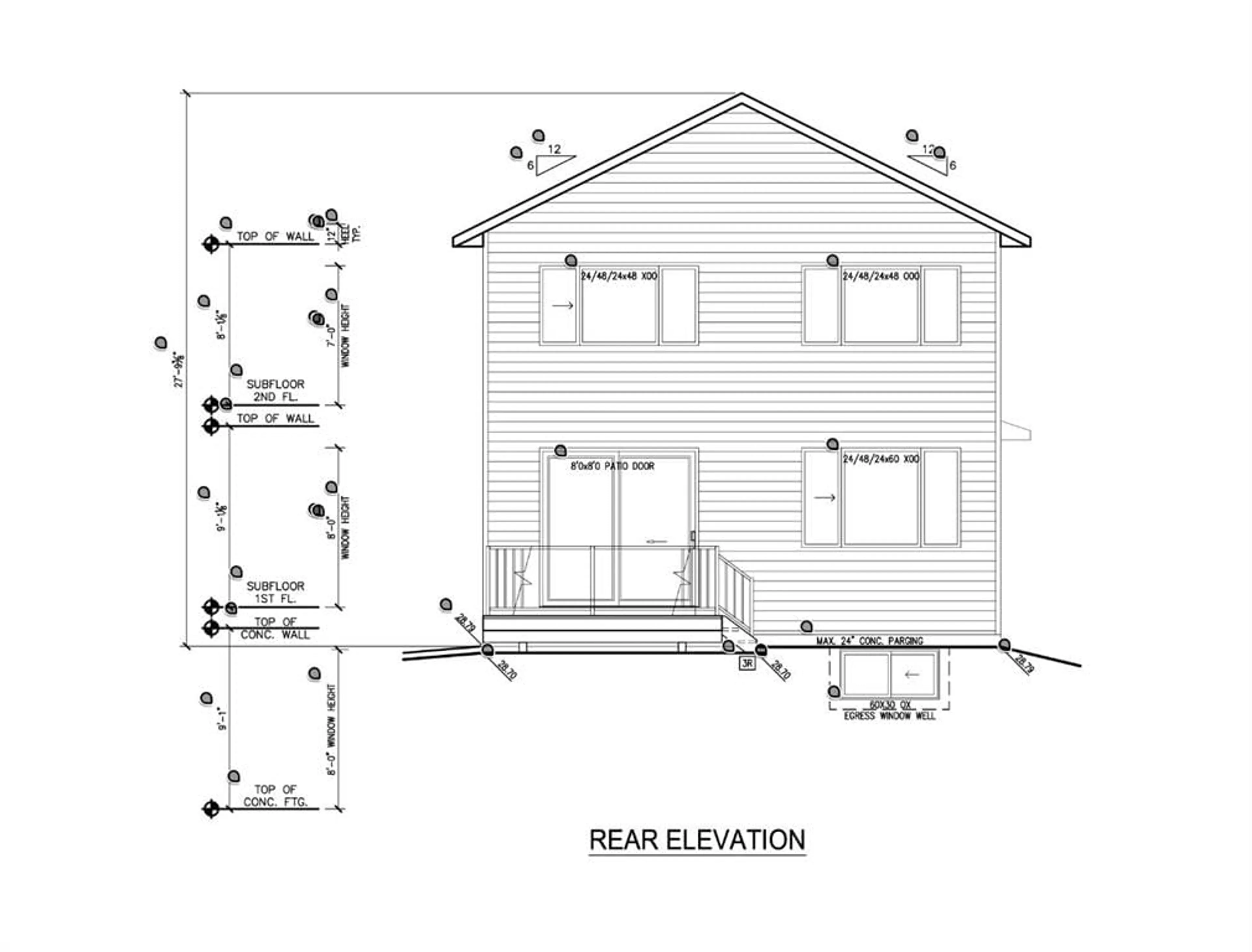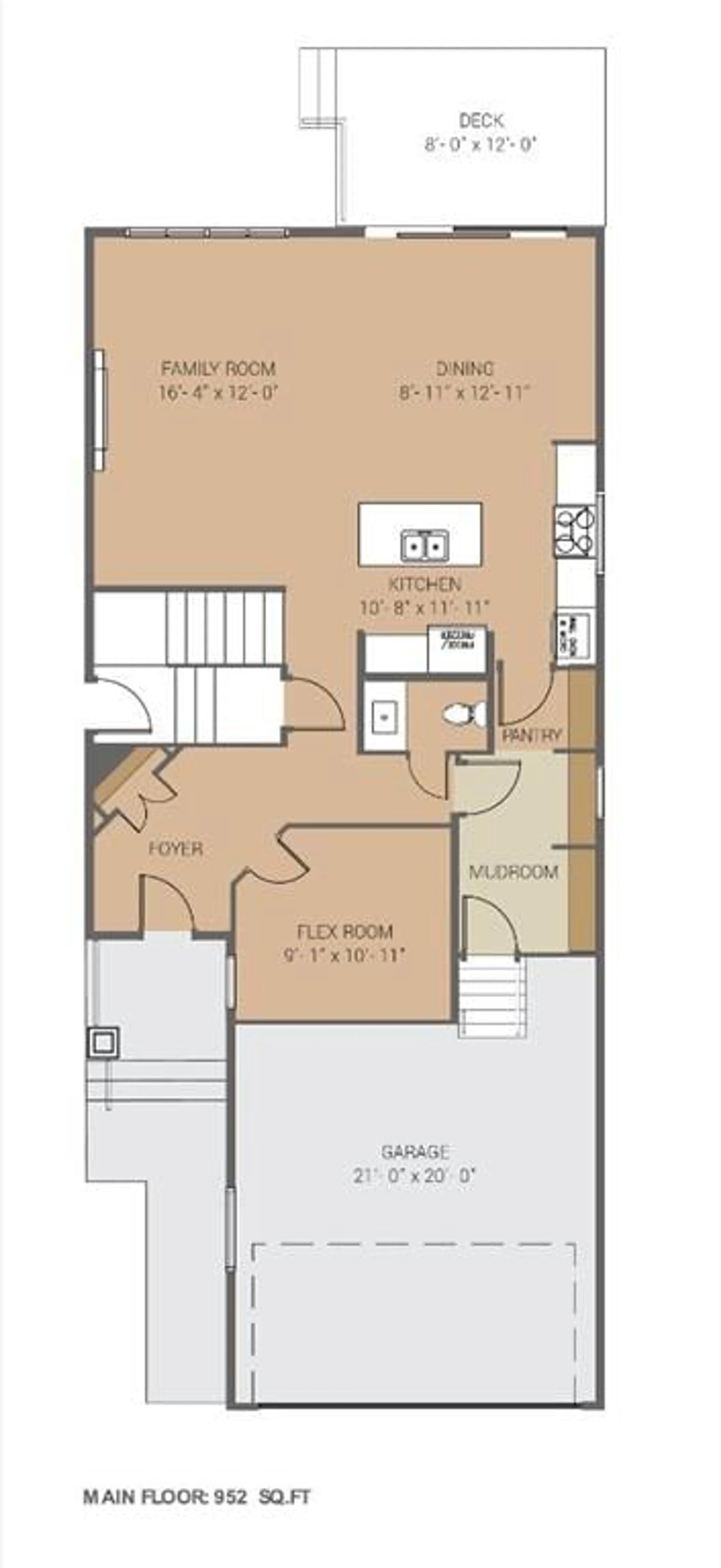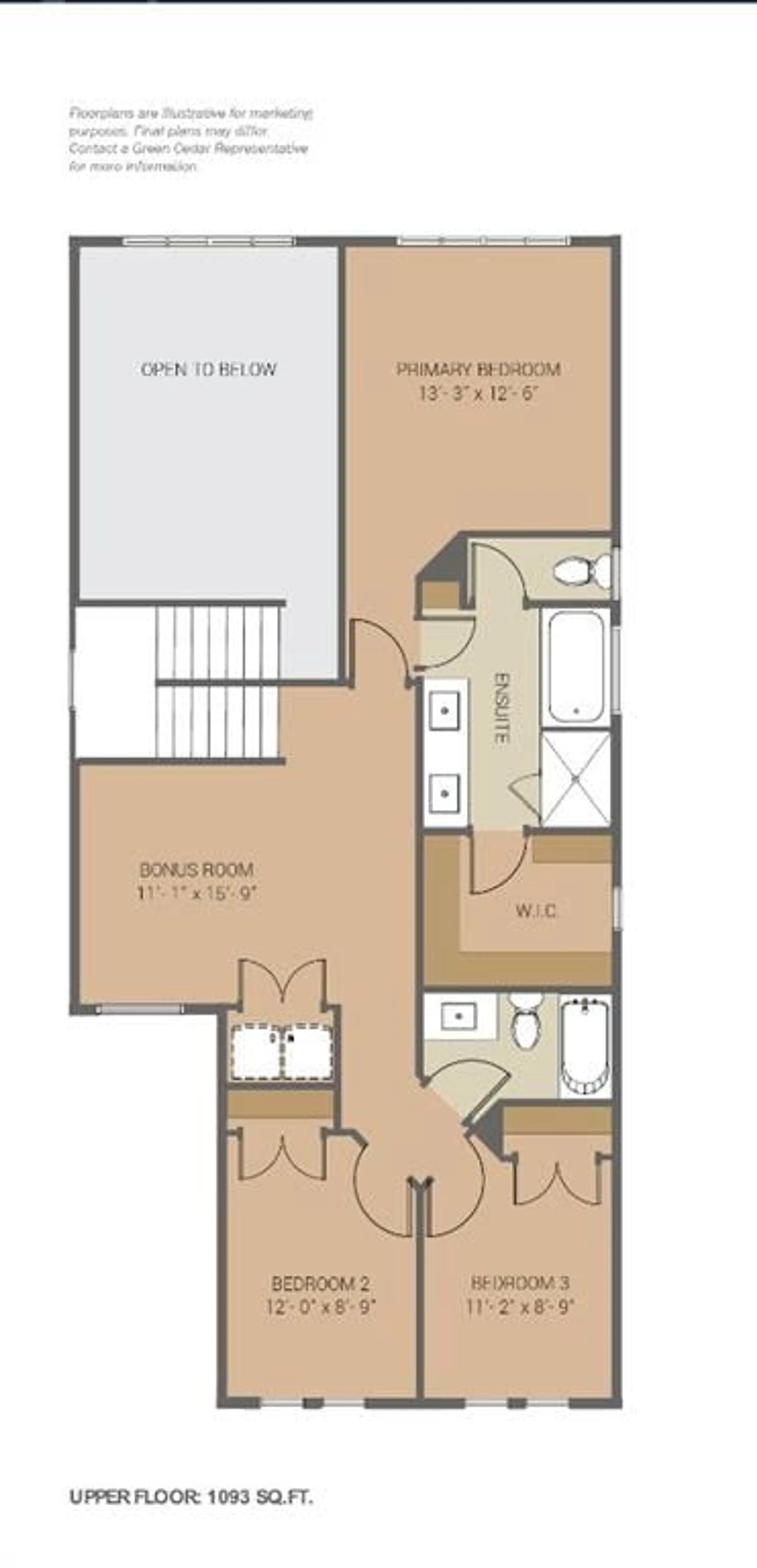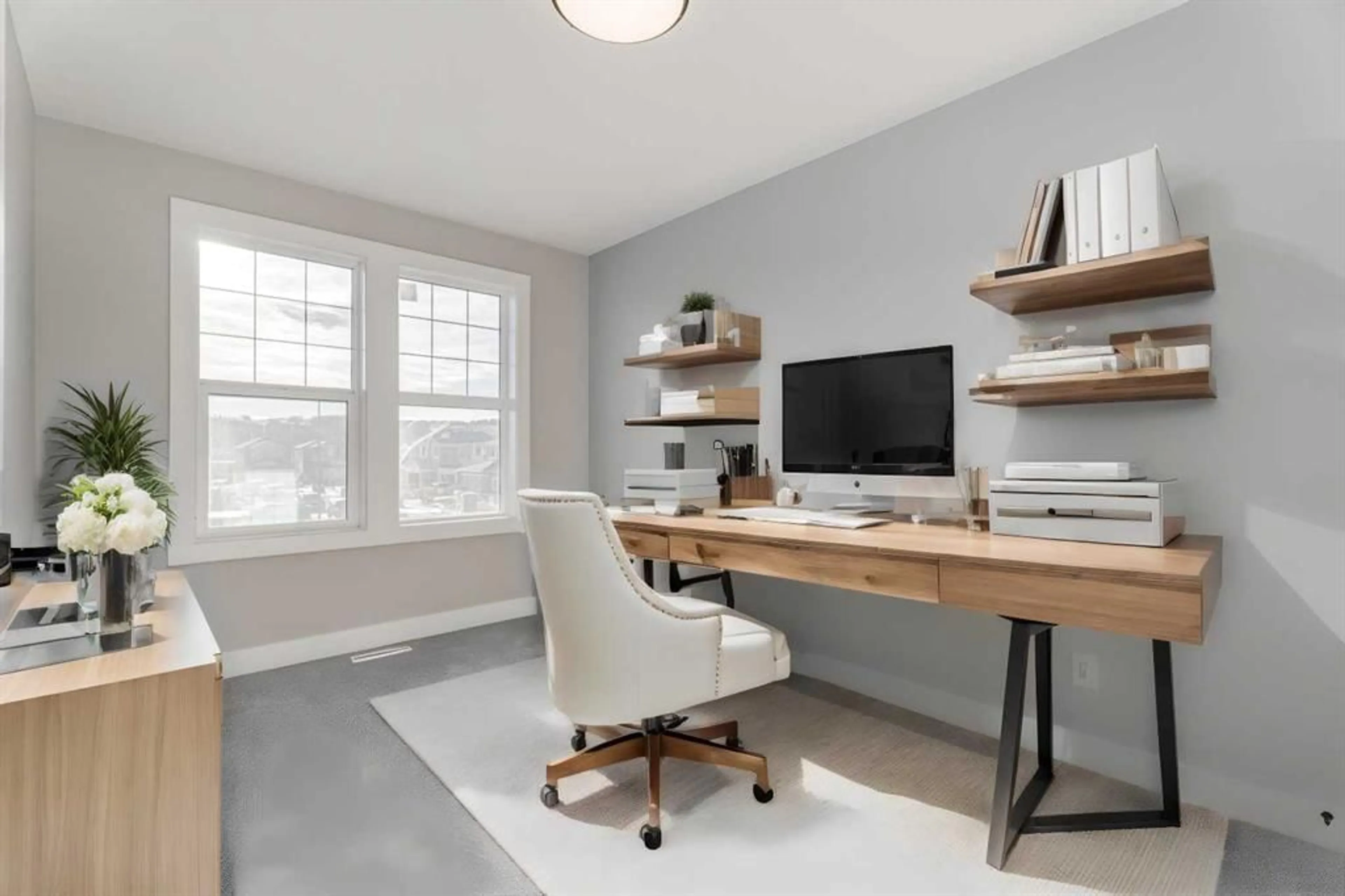68 Vantage Dr, Cochrane, Alberta T4C 3G2
Contact us about this property
Highlights
Estimated valueThis is the price Wahi expects this property to sell for.
The calculation is powered by our Instant Home Value Estimate, which uses current market and property price trends to estimate your home’s value with a 90% accuracy rate.Not available
Price/Sqft$356/sqft
Monthly cost
Open Calculator
Description
This home is currently under construction. Photos are for representation purposes only and are not of the actual property. Finishes, features, and specifications may vary. Discover contemporary living in Greystone, Cochrane, with this thoughtfully designed 3-bedroom, 2.5-bathroom home by Green Cedar Homes, offering approximately 2,000 sq. ft. of stylish and functional living space. Designed with modern families in mind, this residence blends clean architectural lines, practical layout, and timeless finishes. The home welcomes you with a striking exterior and double attached garage, setting the stage for quality craftsmanship throughout. Inside, the main level features an open and airy layout, anchored by a gourmet kitchen complete with ample cabinetry, a generous pantry, and seamless connection to the dining and living areas—ideal for entertaining or everyday life. A versatile main-floor flex space provides the perfect solution for a home office, study, or sitting room, while the mudroom enhances daily organization and convenience. Step outside to the backyard deck, a perfect extension of your living space—ideal for summer evenings, morning coffee, or relaxing while enjoying the peaceful community setting. Upstairs, the primary bedroom offers a private retreat with a walk-in closet and ensuite bathroom. Two additional bedrooms and a full bathroom provide comfortable accommodations for family members or guests, all thoughtfully arranged to support modern living. The unfinished basement presents a blank canvas, offering endless potential to create a recreation room, media space, gym, or additional living area tailored to your needs. Situated in the desirable Greystone community, residents enjoy nearby parks, walking paths, schools, and convenient access to Cochrane’s amenities, with easy commuting to Calgary.
Property Details
Interior
Features
Upper Floor
4pc Bathroom
8`9" x 5`0"Laundry
3`5" x 5`0"Bedroom - Primary
13`3" x 12`6"5pc Ensuite bath
13`6" x 8`9"Exterior
Features
Parking
Garage spaces 2
Garage type -
Other parking spaces 2
Total parking spaces 4
Property History
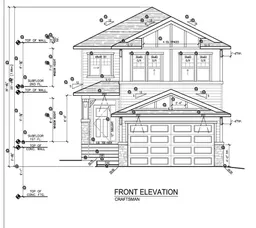 10
10

