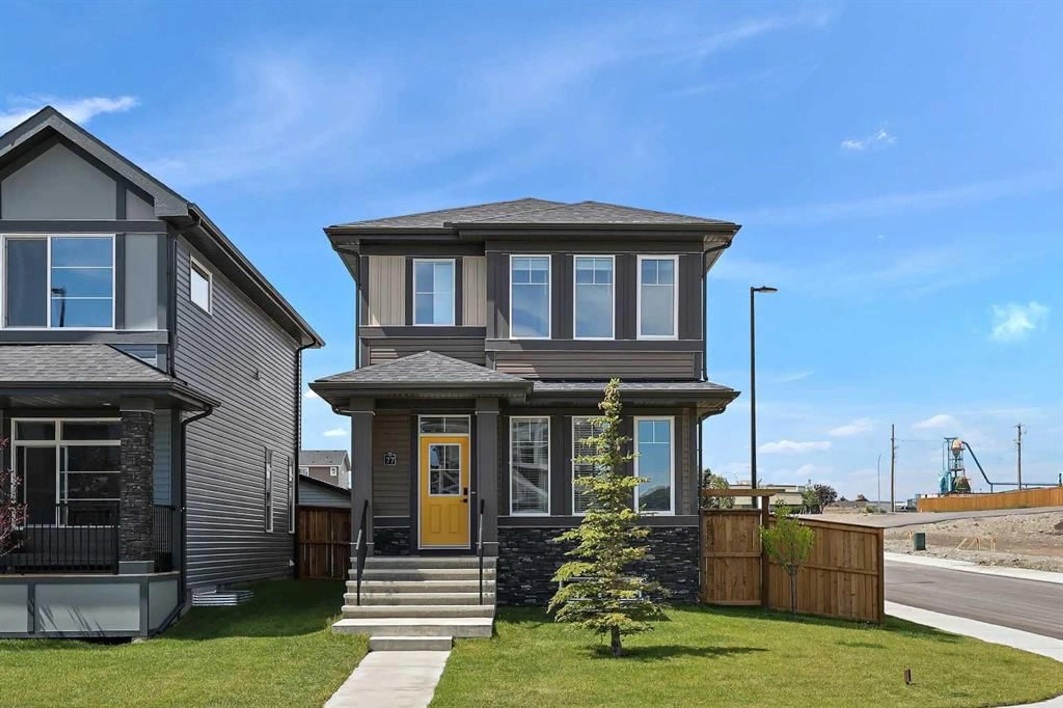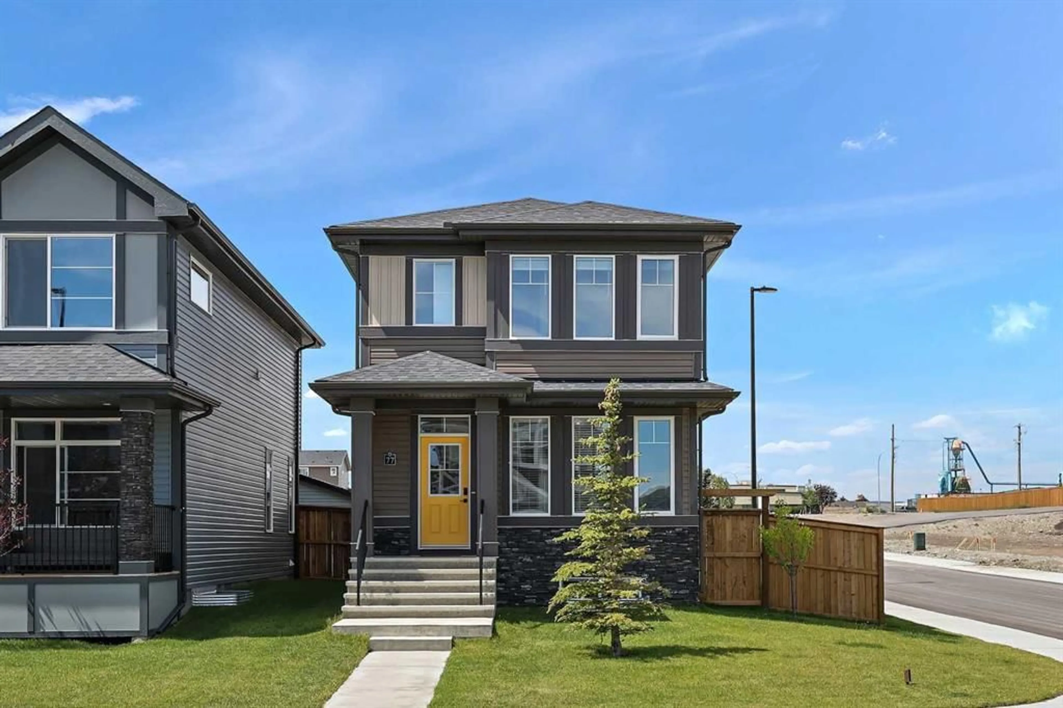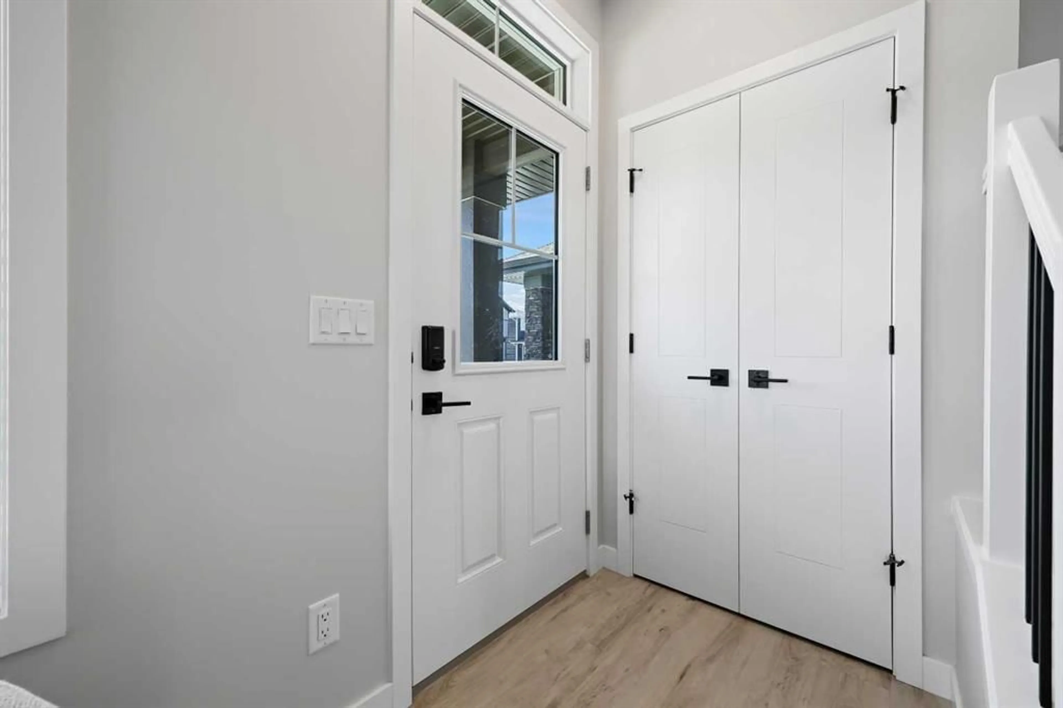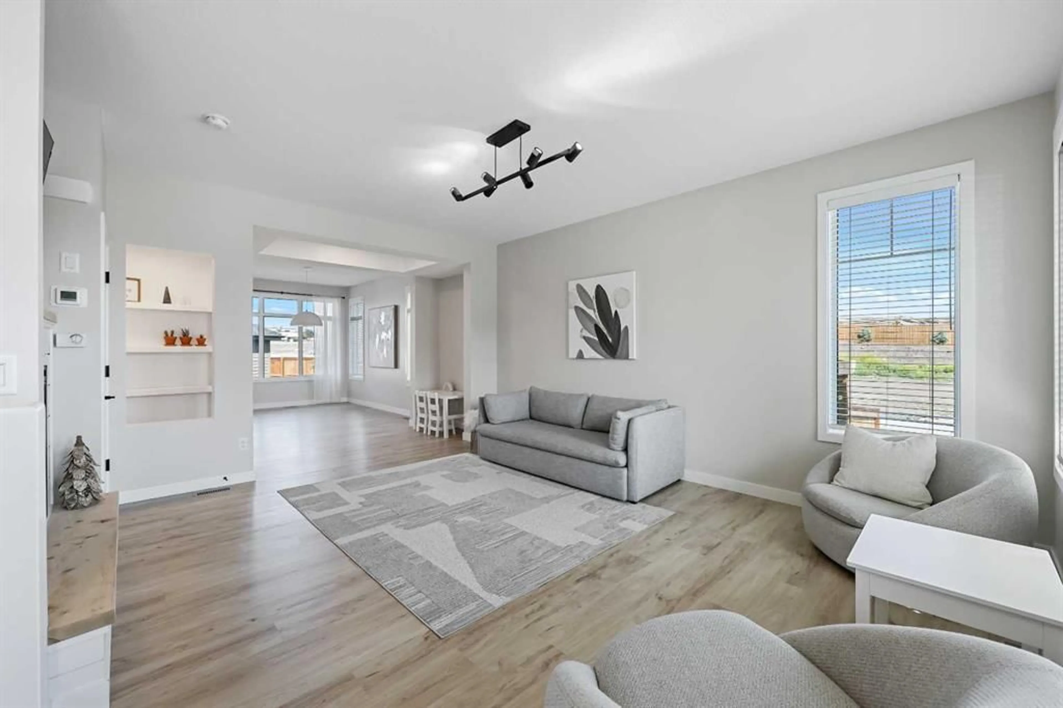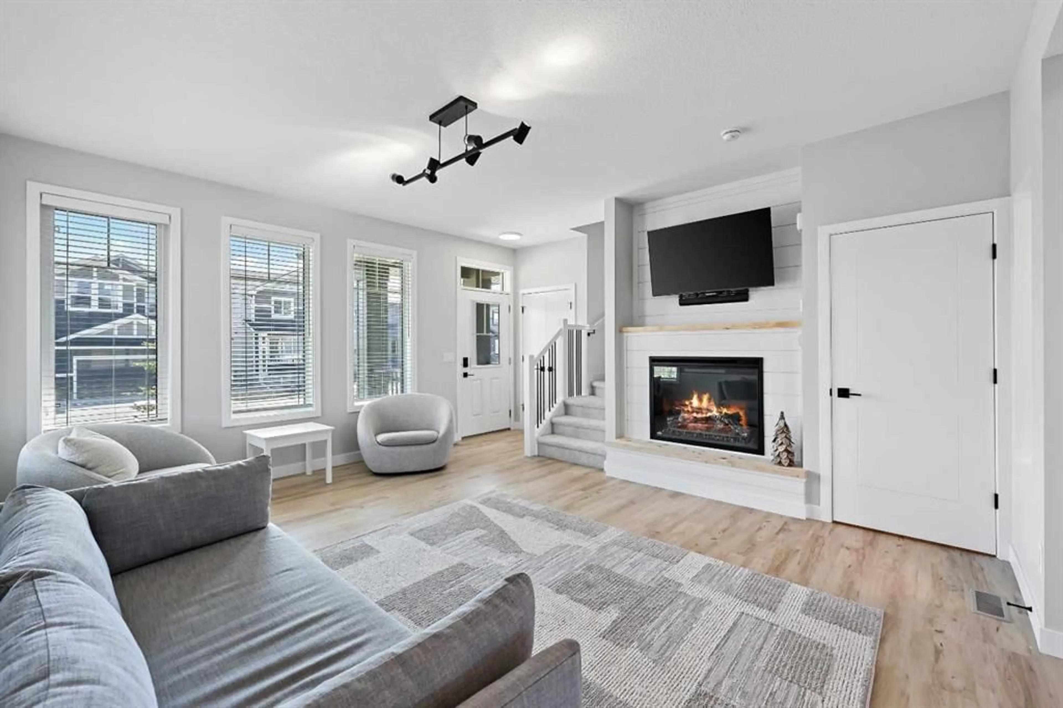77 Shale Ave, Cochrane, Alberta T4C 3G6
Contact us about this property
Highlights
Estimated valueThis is the price Wahi expects this property to sell for.
The calculation is powered by our Instant Home Value Estimate, which uses current market and property price trends to estimate your home’s value with a 90% accuracy rate.Not available
Price/Sqft$432/sqft
Monthly cost
Open Calculator
Description
Why wait to build when you can have your dream home here and now? Welcome home to a newly finished 5-bedroom home in Greystone, one of Cochrane’s most desirable new neighbourhoods. Located on a sunny corner lot, you’ll enjoy added privacy with only one direct neighbour and the benefit of extra natural light flowing through the home’s many large windows. Step inside to a bright, neutral palette open-concept layout featuring a stylish kitchen and dining area with direct access to the deck and fully fenced backyard. Perfect for hosting, gardening, or simply enjoying the outdoors. The cozy fireplace with mantle in the living room adds a warm and welcoming touch, ideal for family nights or entertaining. Upstairs, you’ll find three spacious bedrooms, including a generous primary with pocket office with window, full ensuite and two more bedrooms + a second full bathroom. The fully finished basement offers even more room with two more bedrooms, a bathroom, and space for a home gym, office, or recreation area, whatever suits your lifestyle. This home is still protected under the Alberta New Home Warranty (2/5/10) for added peace of mind. The location is unbeatable, with easy walking access to downtown Cochrane, the future Co-op, the SLS Rec Centre, and the Bow River pathways for biking, running, or strolling with your dog. Don’t miss this opportunity to own a move-in ready, fully finished home in a growing, connected community. 5-bedroom homes are truly hard to come by at this price point!
Property Details
Interior
Features
Main Floor
Living Room
16`11" x 13`0"Kitchen
13`4" x 8`6"Dining Room
13`4" x 10`0"Foyer
4`1" x 3`8"Exterior
Features
Parking
Garage spaces 2
Garage type -
Other parking spaces 0
Total parking spaces 2
Property History
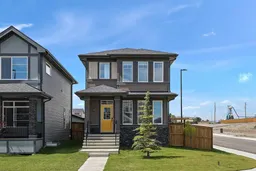 49
49
