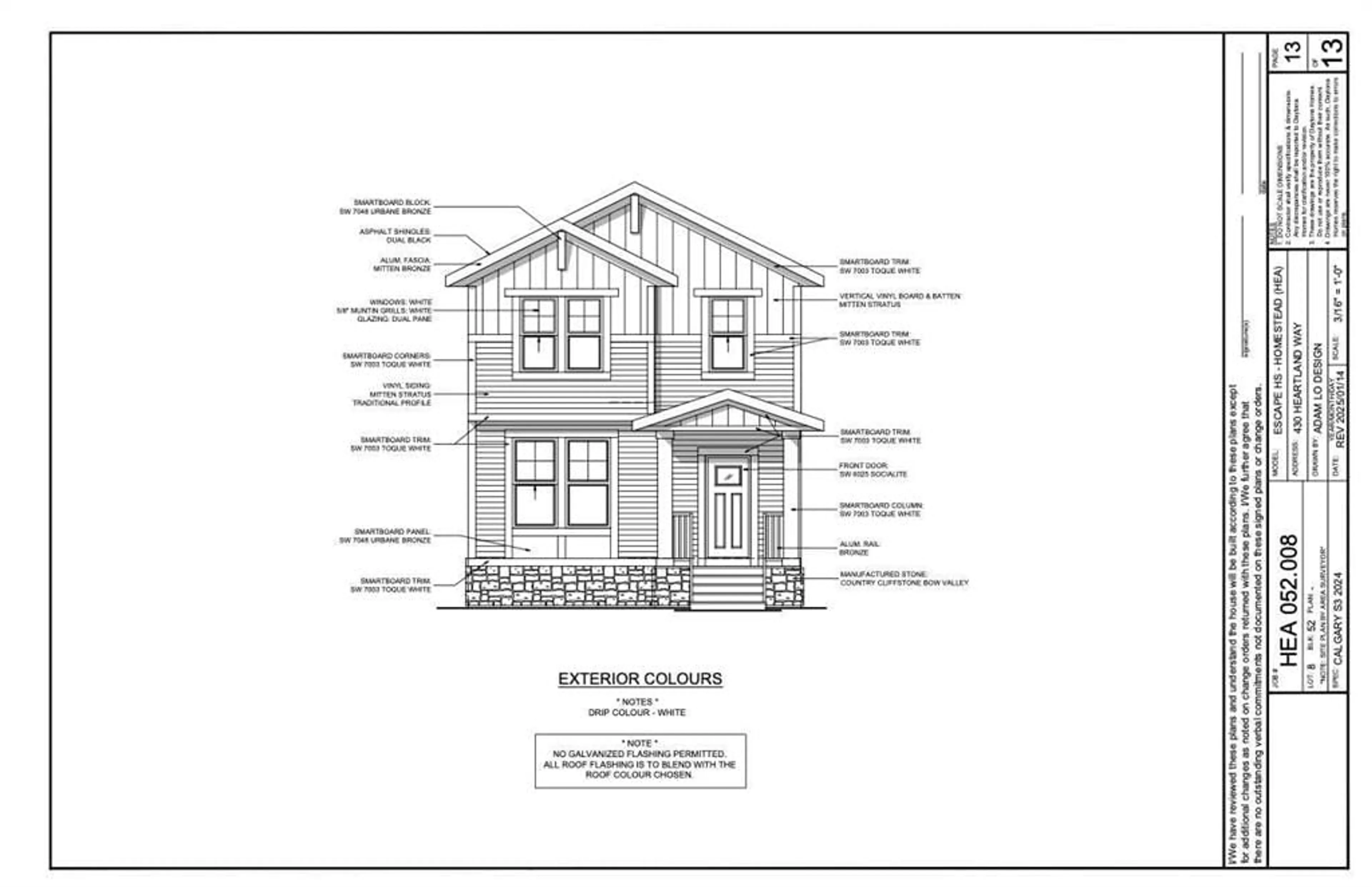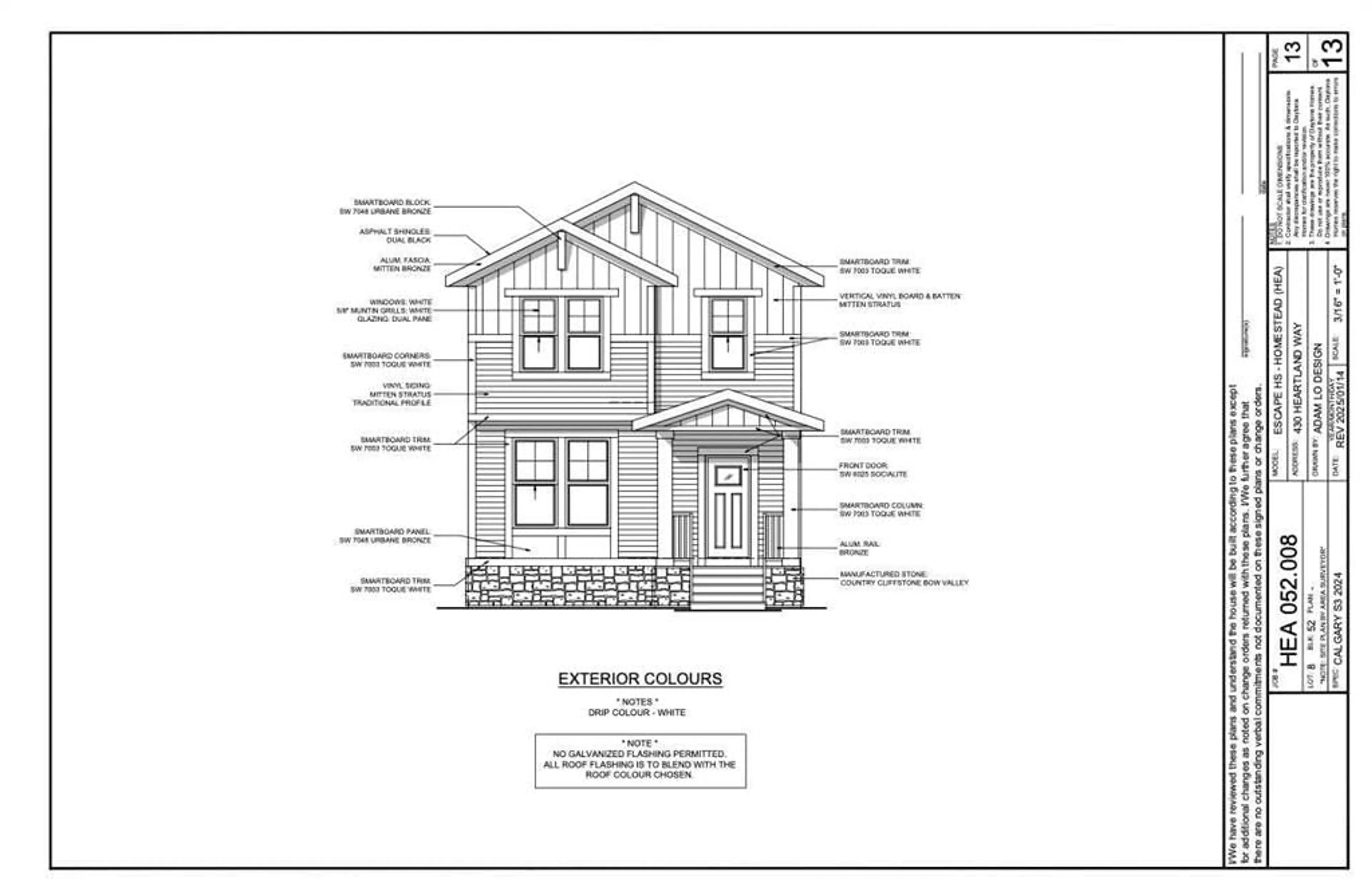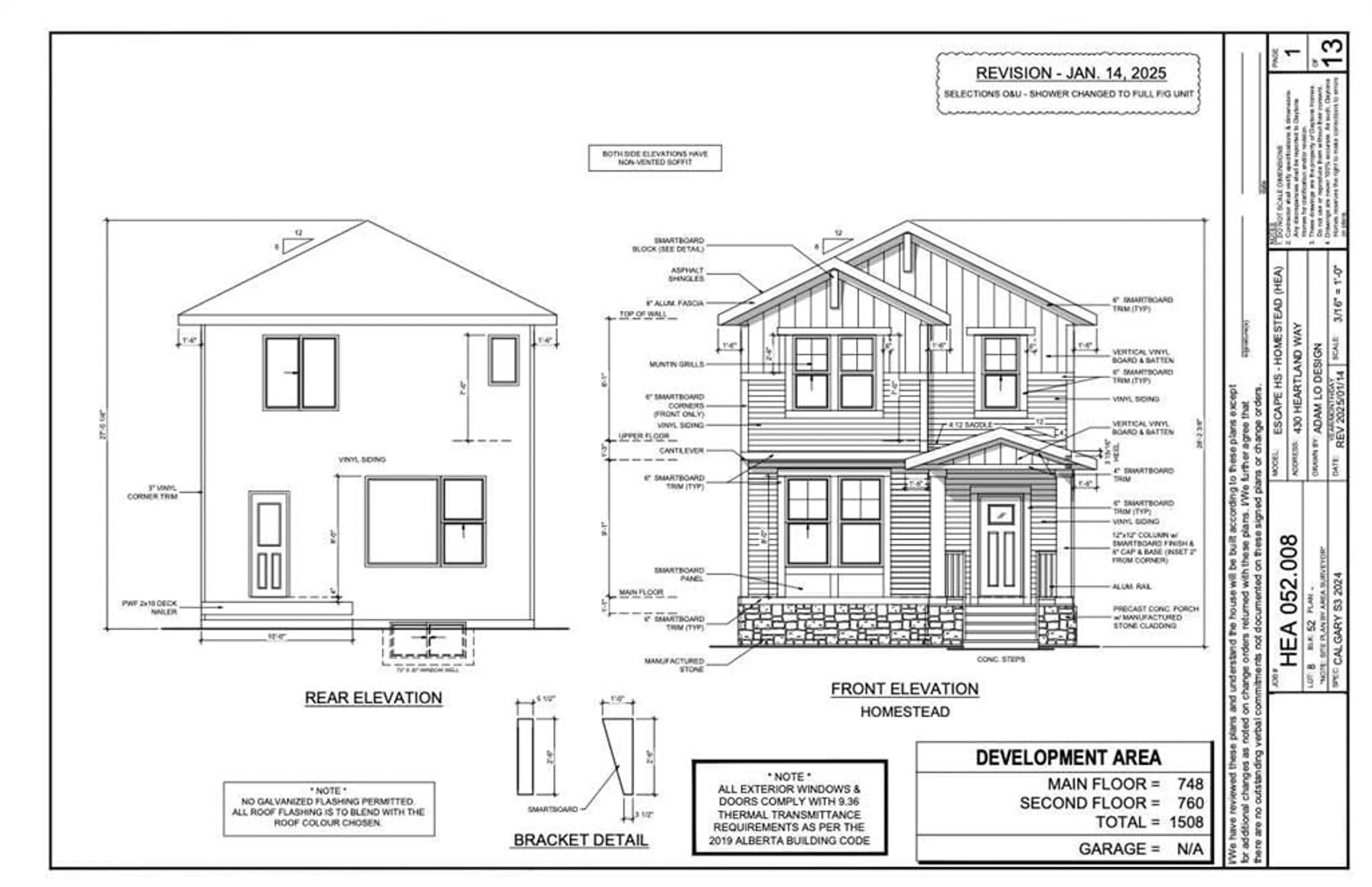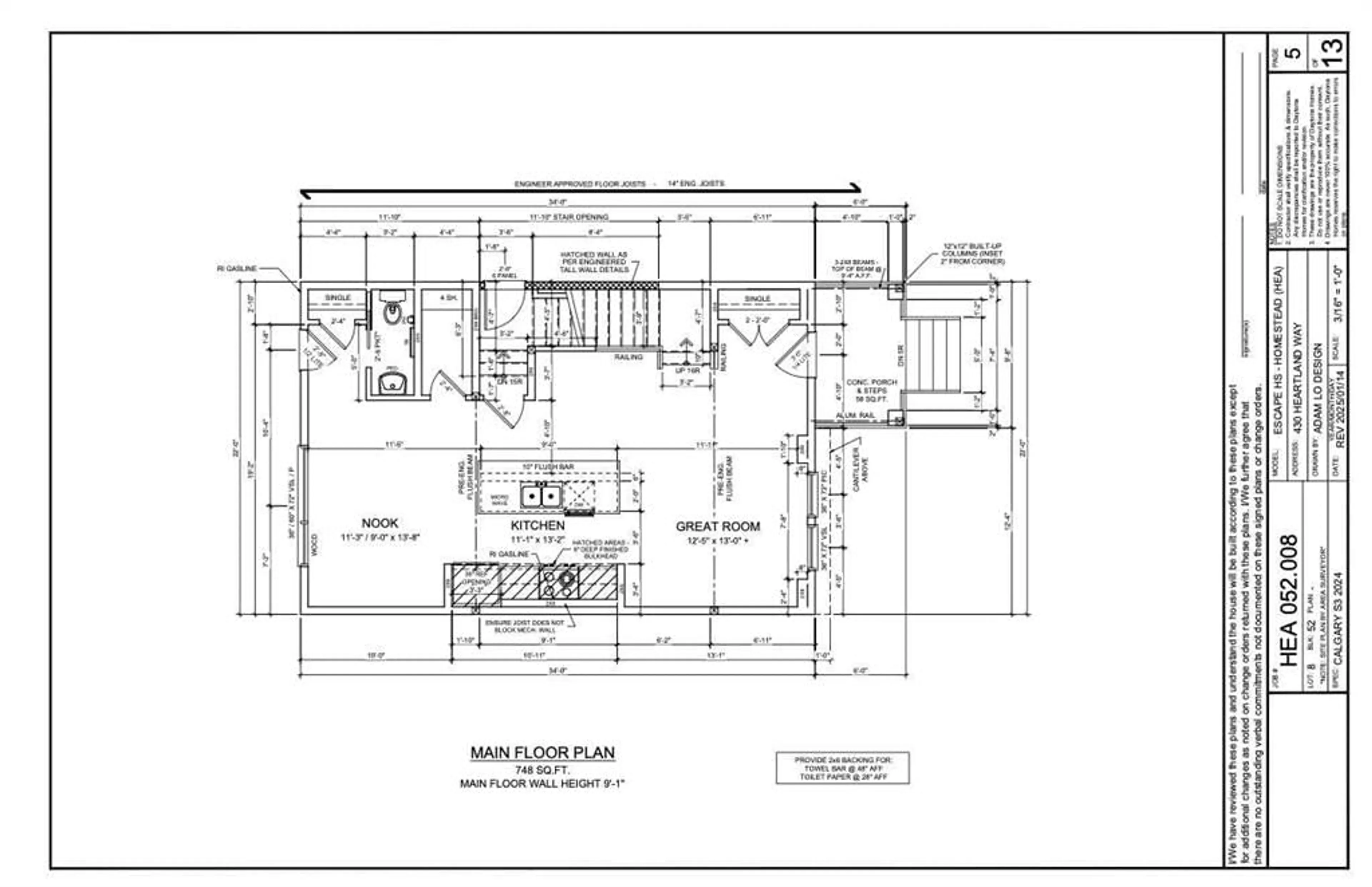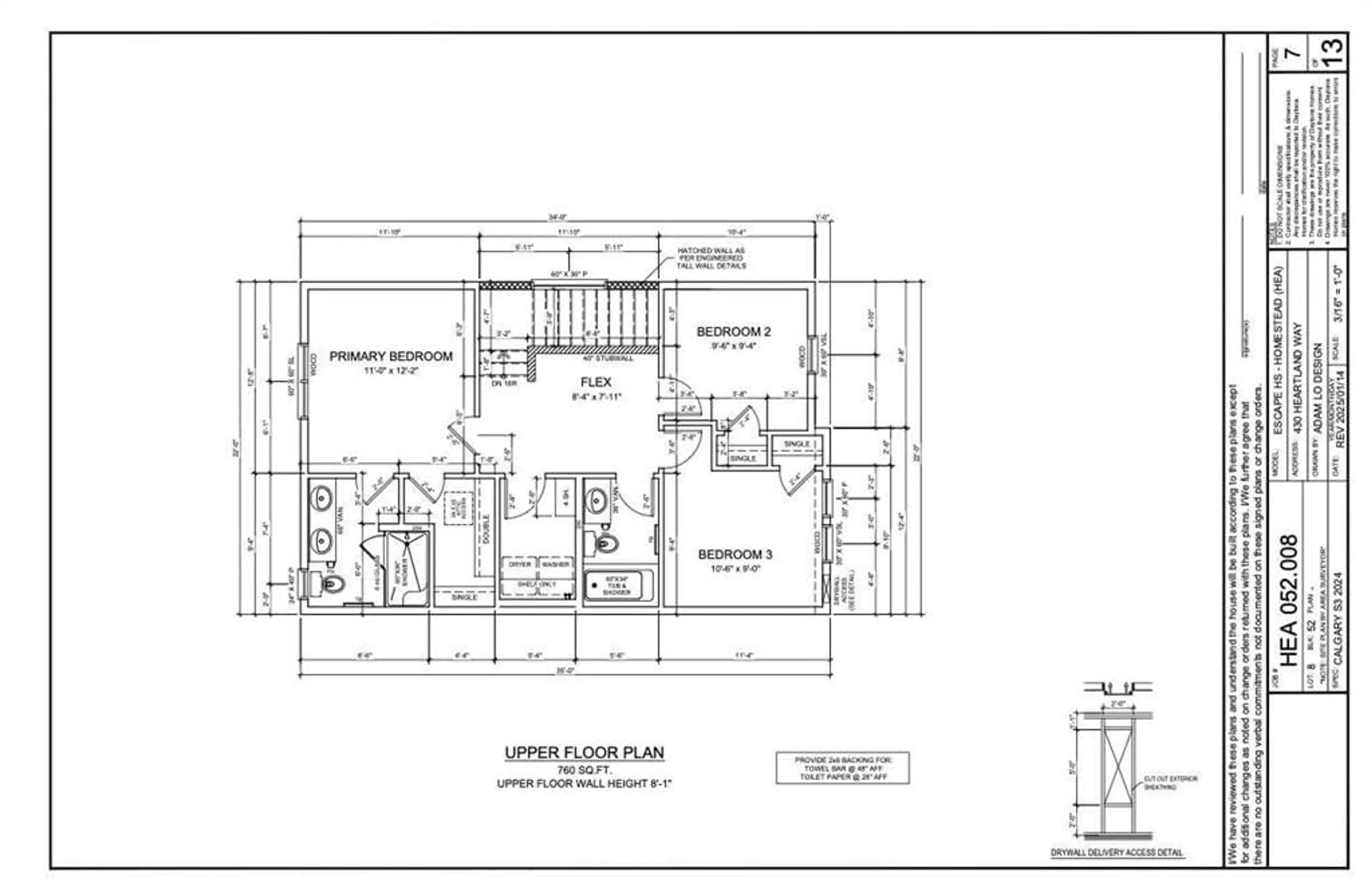430 Heartland Way, Cochrane, Alberta T4C 0M5
Contact us about this property
Highlights
Estimated valueThis is the price Wahi expects this property to sell for.
The calculation is powered by our Instant Home Value Estimate, which uses current market and property price trends to estimate your home’s value with a 90% accuracy rate.Not available
Price/Sqft$350/sqft
Monthly cost
Open Calculator
Description
Welcome to 430 Heartland Way in Cochrane, a bright and inviting home offering over 1,500 square feet of well-designed living space in the desirable community of Heartland. Built by Daytona Homes, this property combines comfort, flexibility, and value, perfect for first-time buyers, young families, or those looking to downsize without compromising on quality. As you step through the front door, you're welcomed into a charming foyer that sets the tone for the home’s warm and open layout. To your left, a comfortable great room offers the perfect space to relax or entertain, with natural flow into the kitchen and rear dining nook. Whether you're cooking up a weeknight dinner or gathering with friends, the open-concept design keeps everyone connected. At the back of the main floor, a two-piece bathroom and convenient storage space add practical touches that make daily living easier. Upstairs, the thoughtful layout continues with a flex space at the top of the stairs, ideal for a cozy reading corner, a homework station, or even a small office setup. The primary bedroom is tucked privately at one end, complete with a four-piece ensuite and a walk-in closet, offering a peaceful retreat from the rest of the home. Two additional bedrooms sit at the other end of the floor and share their own four-piece bathroom, with a dedicated laundry room placed right between them for added convenience and efficiency. Downstairs, the undeveloped basement offers a blank canvas for future expansion, already equipped with a bathroom rough-in, giving you the freedom to customize the space however you like, whether it’s a guest suite, media room, or home gym. A side entrance opens up the possibility of future legal suite development, offering flexibility and long-term potential. While this home does not currently include a garage, a rear parking pad is already in place, leaving room for future development to suit your needs. Located in the growing community of Heartland, known for its beautiful views, family-friendly streets, and quick access to Cochrane’s amenities, 430 Heartland Way delivers more than just a comfortable layout, it’s a smart investment in a thriving neighborhood. Limited Time Bonus !
Property Details
Interior
Features
Main Floor
Great Room
12`5" x 13`0"Kitchen
11`1" x 13`2"Nook
11`3" x 13`8"2pc Bathroom
3`2" x 7`10"Exterior
Parking
Garage spaces -
Garage type -
Total parking spaces 2
Property History
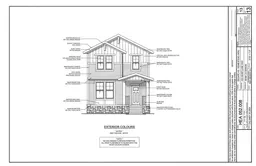 42
42
