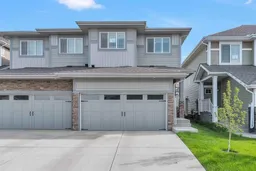**OPEN HOUSE: Saturday, August 30, 12-3pm** Welcome to 59 Belgian Crescent! Located in the heart of the vibrant Heartland family community, this beautifully maintained semi-detached home offers the perfect blend of style, comfort, and convenience. Surrounded by nearby parks, playgrounds, and everyday amenities. Step inside to discover a spacious open-concept main level designed for modern living. The bright and airy living room features a custom-built entertainment unit, perfect for cozy nights in or entertaining guests. The kitchen is a chef’s dream with elegant quartz countertops, sleek stainless steel appliances, and timeless shaker-style cabinets that provide ample storage and a touch of classic charm.
Upstairs, you’ll find three generously sized bedrooms, including a serene primary suite with a walk-in closet, and a stunning ensuite featuring a quartz double vanity. This home offers comfort and elegance in a prime location! 20 minutes from Ghost lake, and quick access to the highway for a weekend mountain escape. The back yard is soon to be fully fenced and landscaped- ready for your summer BBQ sanctuary. Don’t miss your chance to own this exceptional home in one of the area’s most sought-after communities. Whether you're upsizing, downsizing, or buying your first home, this is a must-see! Book your private showing today!
Inclusions: Dishwasher,Garage Control(s),Microwave Hood Fan,Oven,Refrigerator,Washer/Dryer,Window Coverings
 48
48


