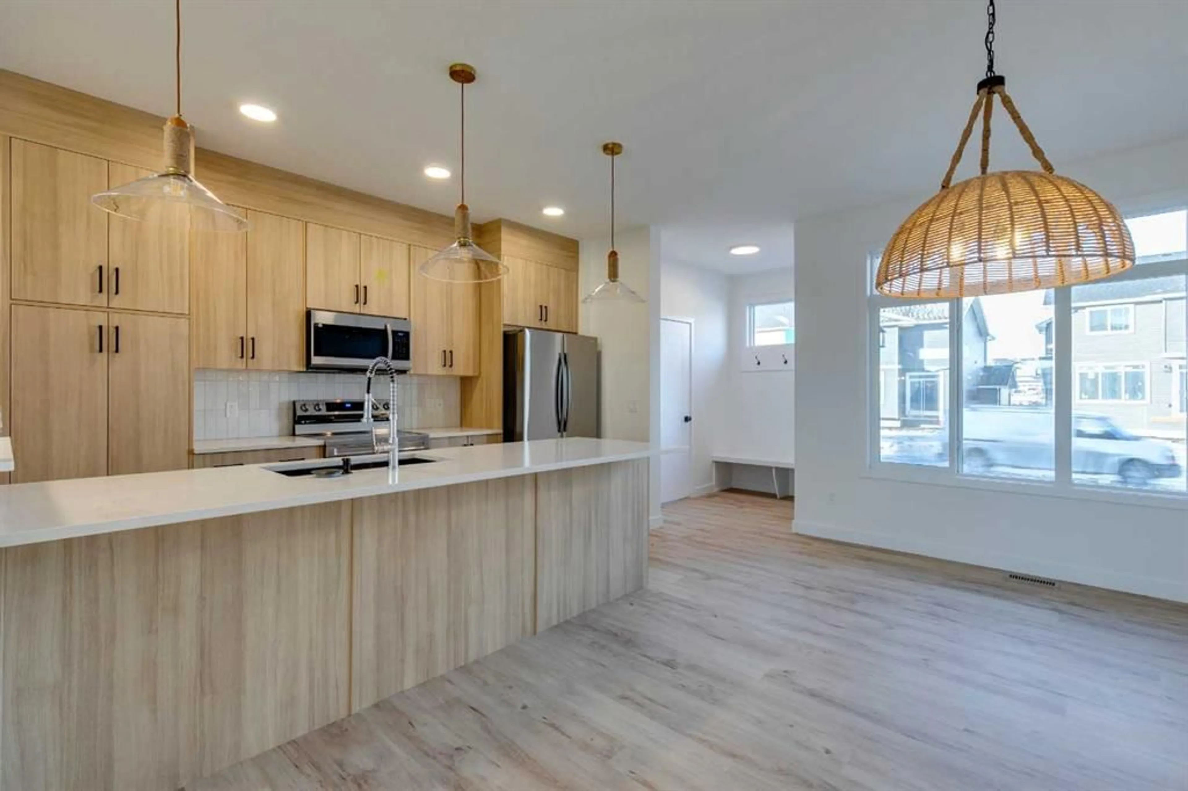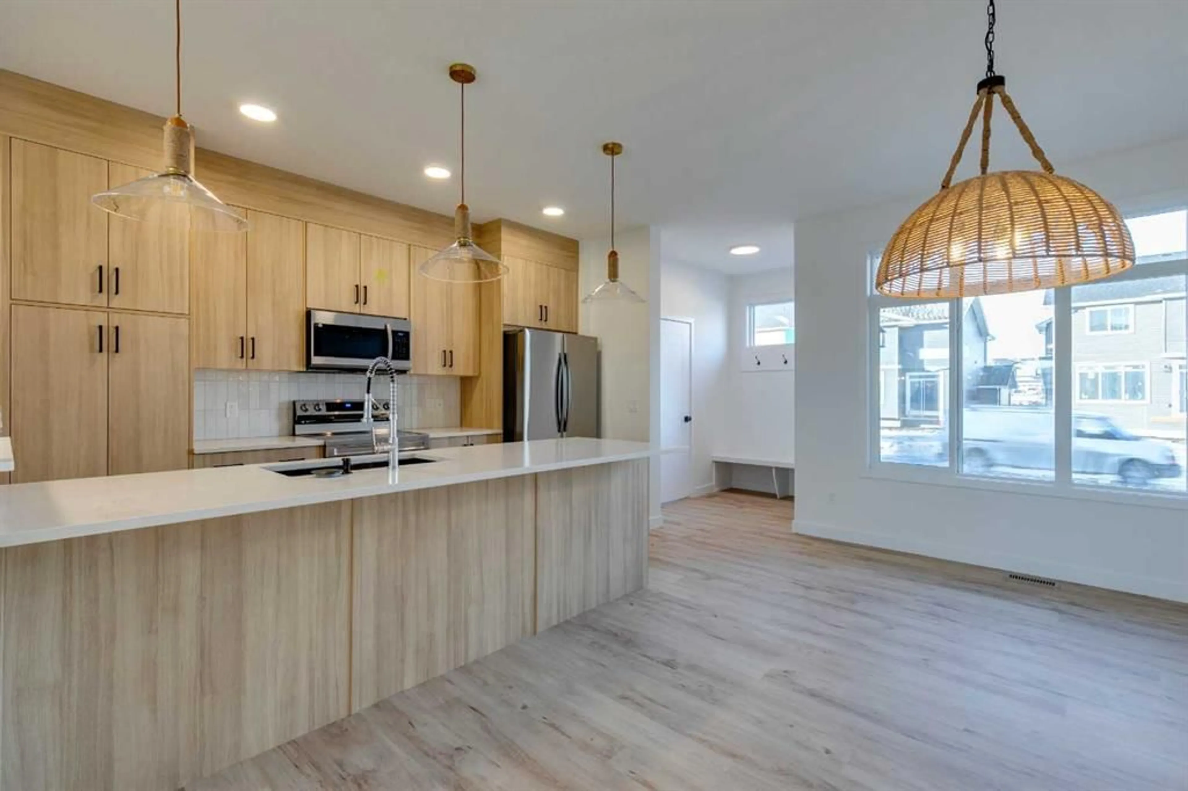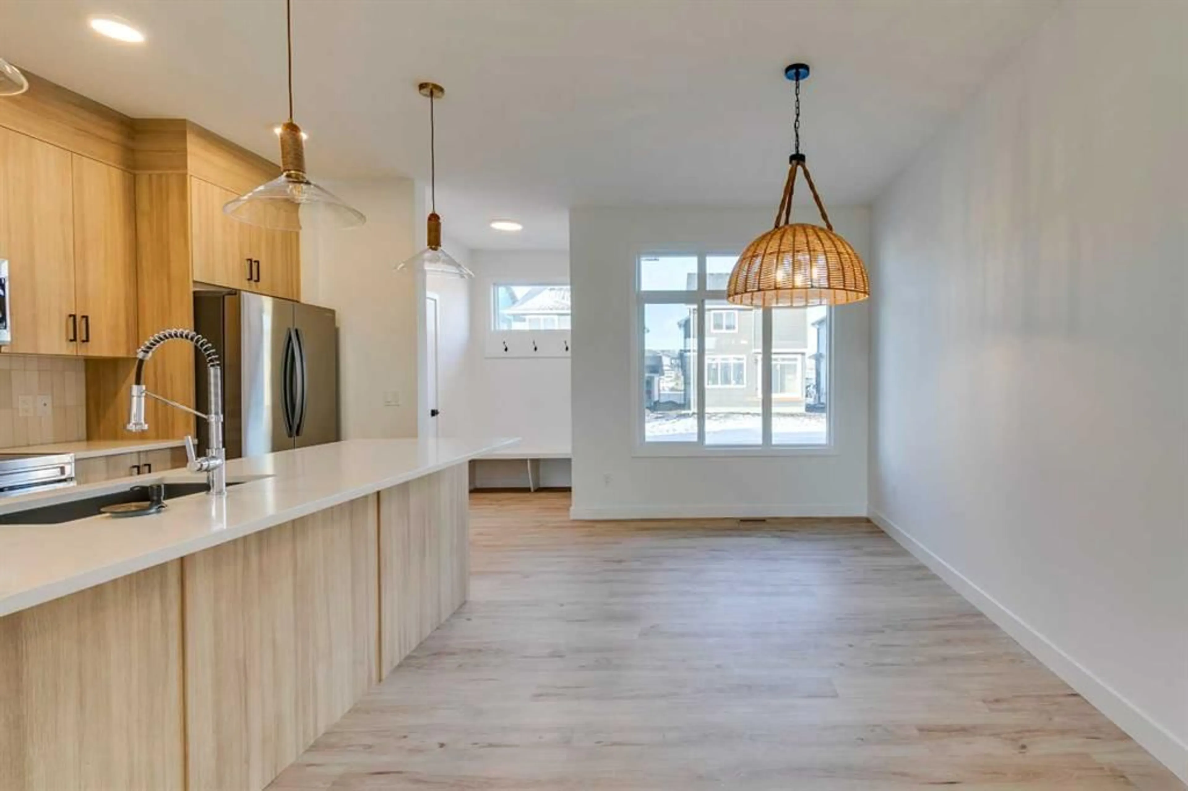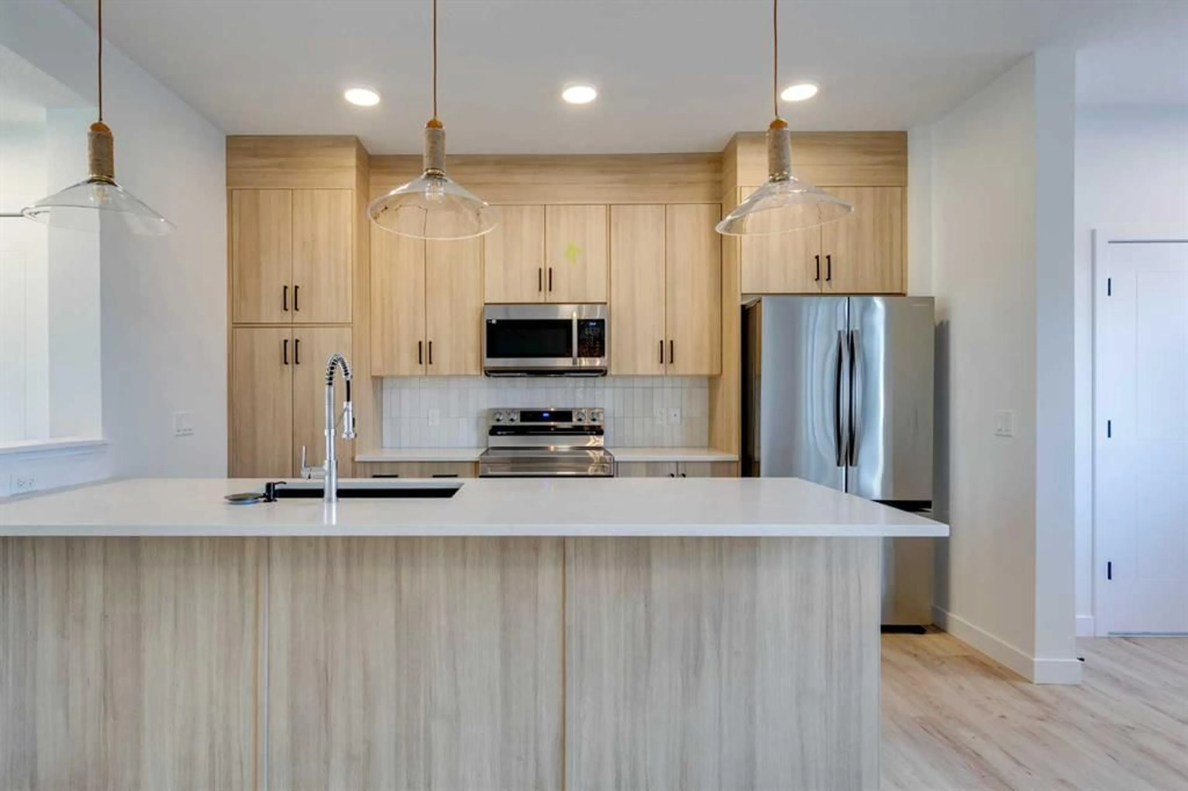61 Andalusian Rd, Cochrane, Alberta T4C3L8
Contact us about this property
Highlights
Estimated valueThis is the price Wahi expects this property to sell for.
The calculation is powered by our Instant Home Value Estimate, which uses current market and property price trends to estimate your home’s value with a 90% accuracy rate.Not available
Price/Sqft$295/sqft
Monthly cost
Open Calculator
Description
** Open House at Greystone showhome - 498 River Ave, Cochrane - November 11th 3–6pm, November 14th 2-4pm, November 15th 1-4pm, November 16th 1-4pm and November 18th 2-5pm ** Welcome home to the Talo by Rohit Homes—an intelligently designed 1,506 sq ft side-by-side duplex located in a thoughtfully planned community. This well-appointed home offers a spacious and functional layout, ideal for families, first-time buyers, or anyone looking for modern comfort and style. The main floor features a large kitchen with a central island that comfortably seats four, perfect for casual dining or entertaining. A rear entry with built-in coat hooks and a bench adds practical everyday convenience. Upstairs, the layout is thoughtfully arranged for privacy, with the primary suite on one side and two secondary bedrooms on the other, separated by a central flex room and a convenient laundry area. Whether used as a home office, playroom, or reading nook, the flex space adds versatility to your lifestyle. Additional highlights include a separate side entrance, unfinished basement, and front and back landscaping included. A rear parking pad provides dedicated off-street parking. Please note: Photos are representative and interior finishes/colours may vary.
Upcoming Open Houses
Property Details
Interior
Features
Upper Floor
Walk-In Closet
7`1" x 4`6"4pc Bathroom
8`7" x 4`11"Bonus Room
11`10" x 8`0"Bedroom - Primary
13`10" x 11`9"Exterior
Features
Parking
Garage spaces -
Garage type -
Total parking spaces 2
Property History
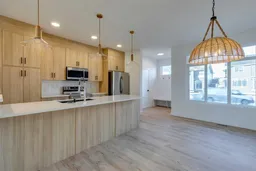 43
43
