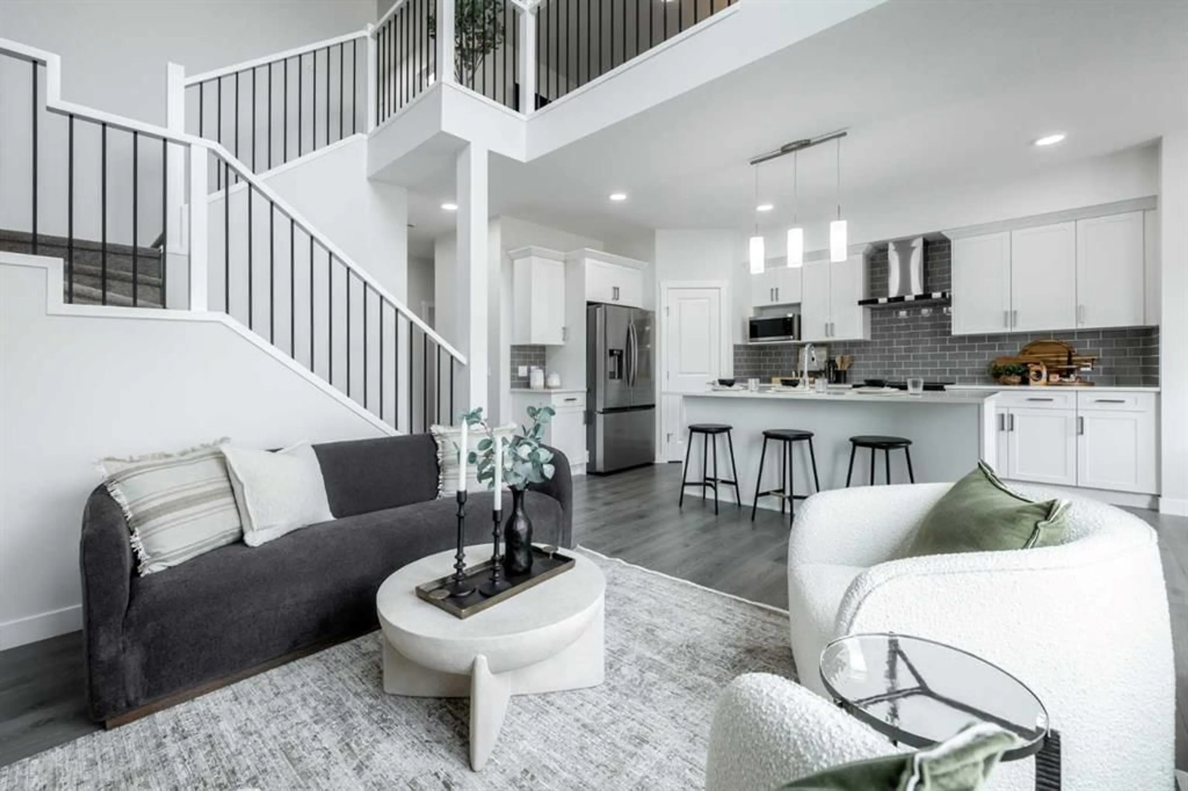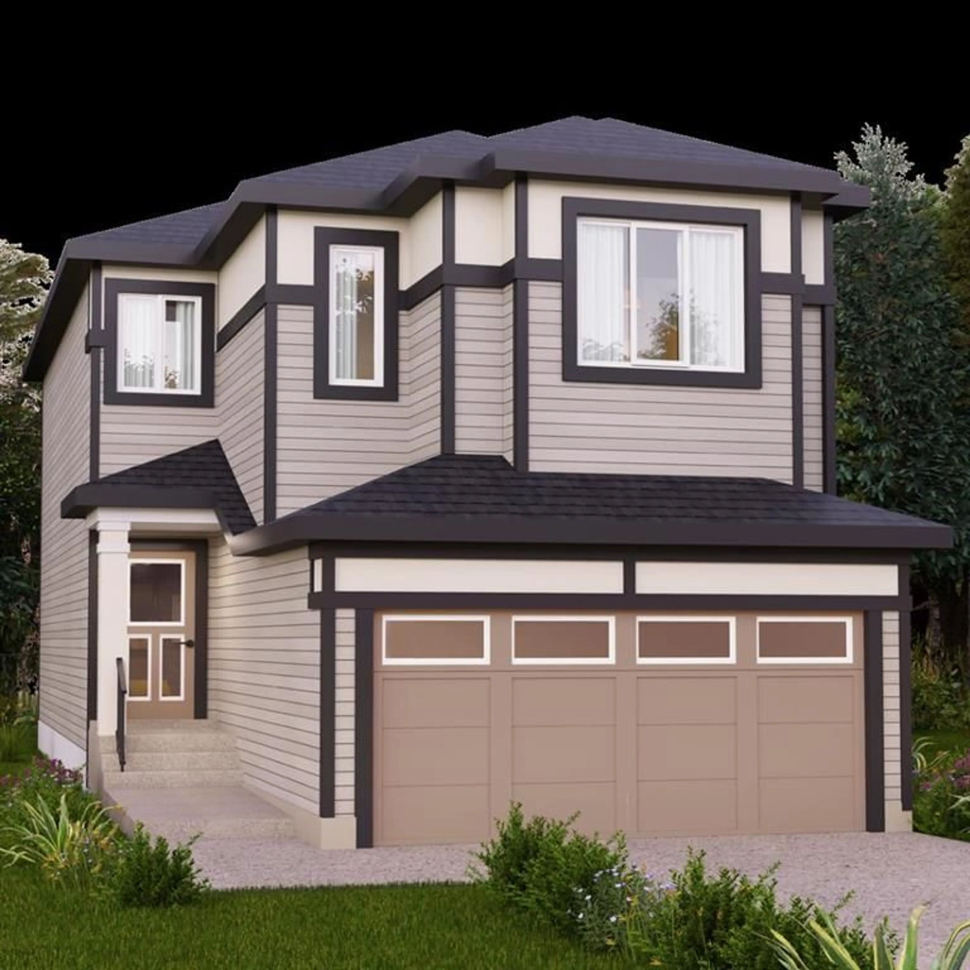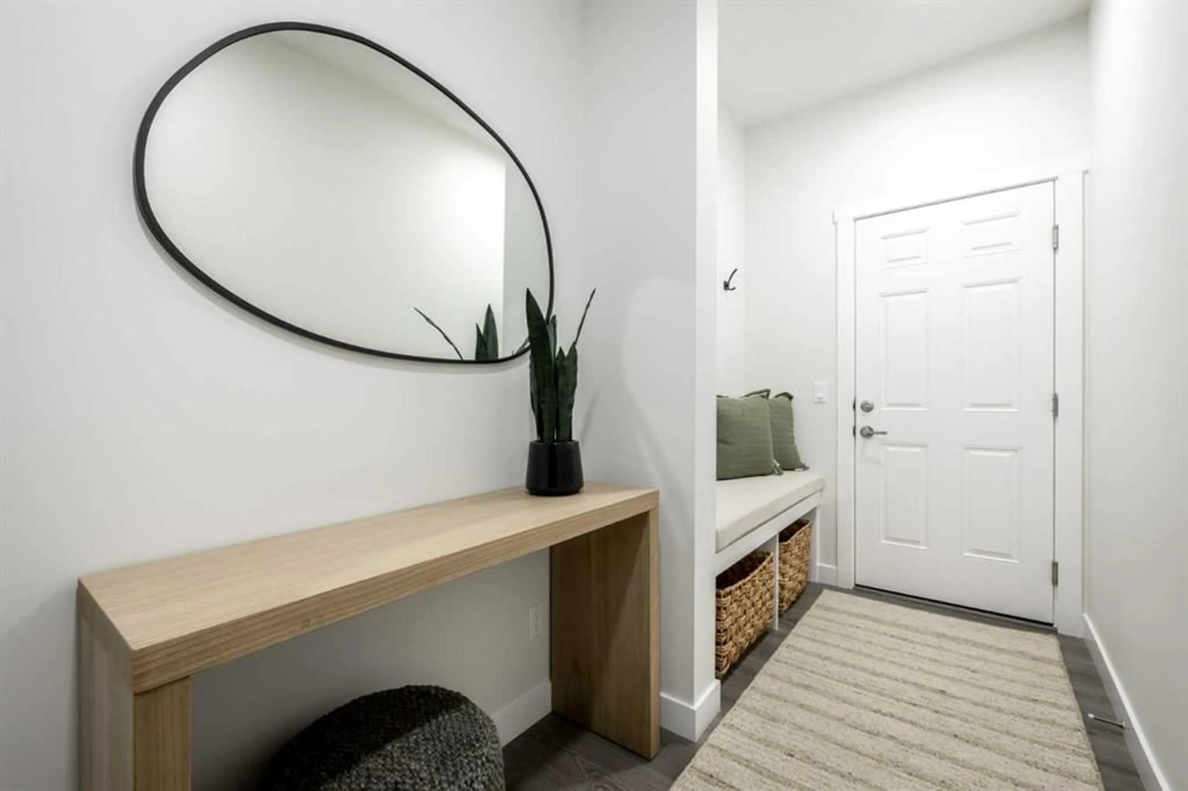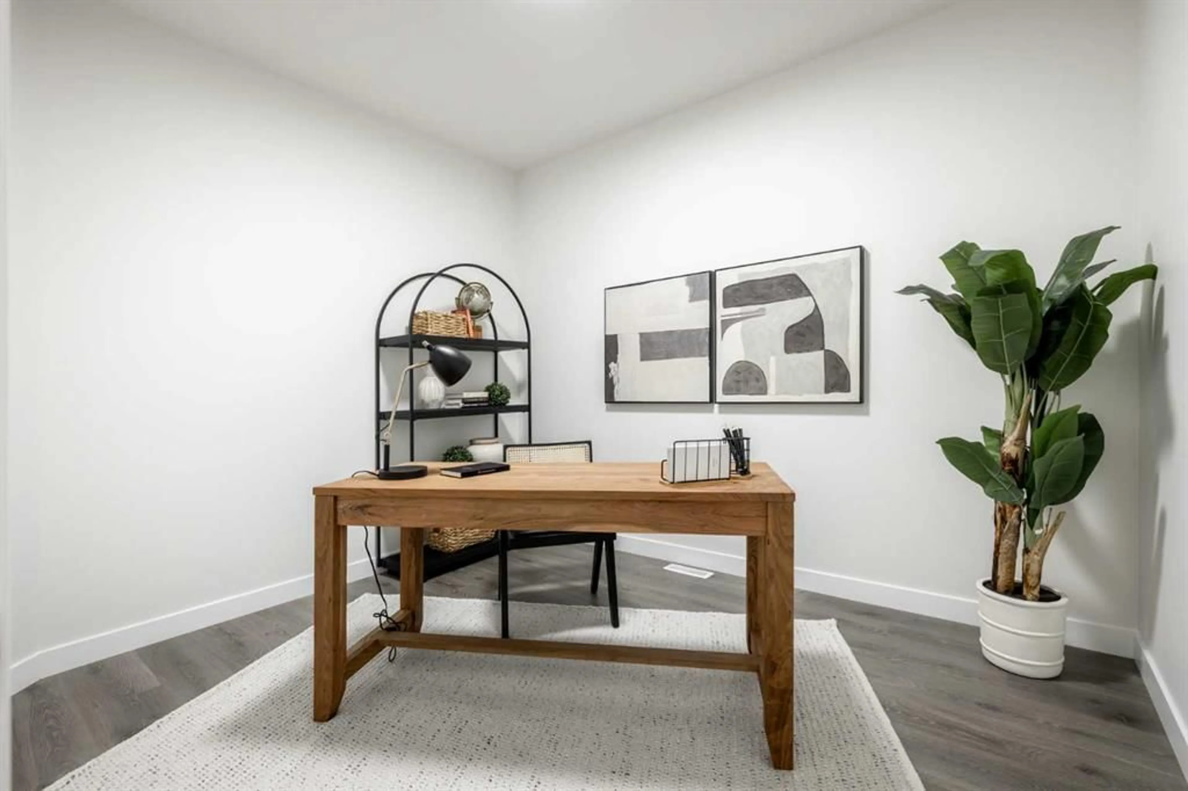83 Saddlebred Pl, Cochrane, Alberta T4C 3E7
Contact us about this property
Highlights
Estimated valueThis is the price Wahi expects this property to sell for.
The calculation is powered by our Instant Home Value Estimate, which uses current market and property price trends to estimate your home’s value with a 90% accuracy rate.Not available
Price/Sqft$298/sqft
Monthly cost
Open Calculator
Description
Your new home awaits in one of Cochrane’s most sought-after communities, Heartland! With its tree-lined streets, mountain views, parks, pathways, and naturalized amenities, this neighborhood truly has it all. Step inside the Otis-24, offering over 2,000 sq. ft. of thoughtfully designed living space. This stunning open-to-below model with elegant railing is built with your growing family in mind. The home features 3 bedrooms, 2.5 bathrooms, and a spacious primary suite complete with an expansive walk-in closet and a luxurious 5-piece ensuite featuring a double vanity, soaker tub, and separate shower. The main floor offers bright, open living areas with 9-foot ceilings, quartz countertops throughout, a den/office space and an electric fireplace that adds warmth and style. The home also includes a separate rear entrance and a back deck with aluminum railings, perfect for outdoor relaxation or entertaining. **PLEASE NOTE** PICTURES ARE OF SHOW HOME; ACTUAL HOME, PLANS, FIXTURES, AND FINISHES MAY VARY AND ARE SUBJECT TO AVAILABILITY/CHANGES WITHOUT NOTICE** MOVE IN BEFORE SPRING!
Property Details
Interior
Features
Main Floor
Living Room
11`0" x 11`8"Kitchen
12`0" x 15`11"Dining Room
11`11" x 7`9"Den
11`2" x 9`8"Exterior
Features
Parking
Garage spaces 2
Garage type -
Other parking spaces 2
Total parking spaces 4
Property History
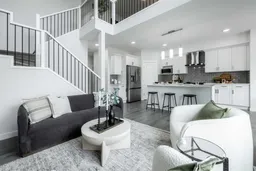 27
27
