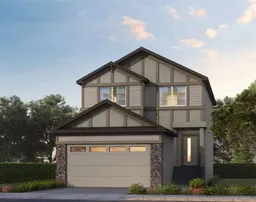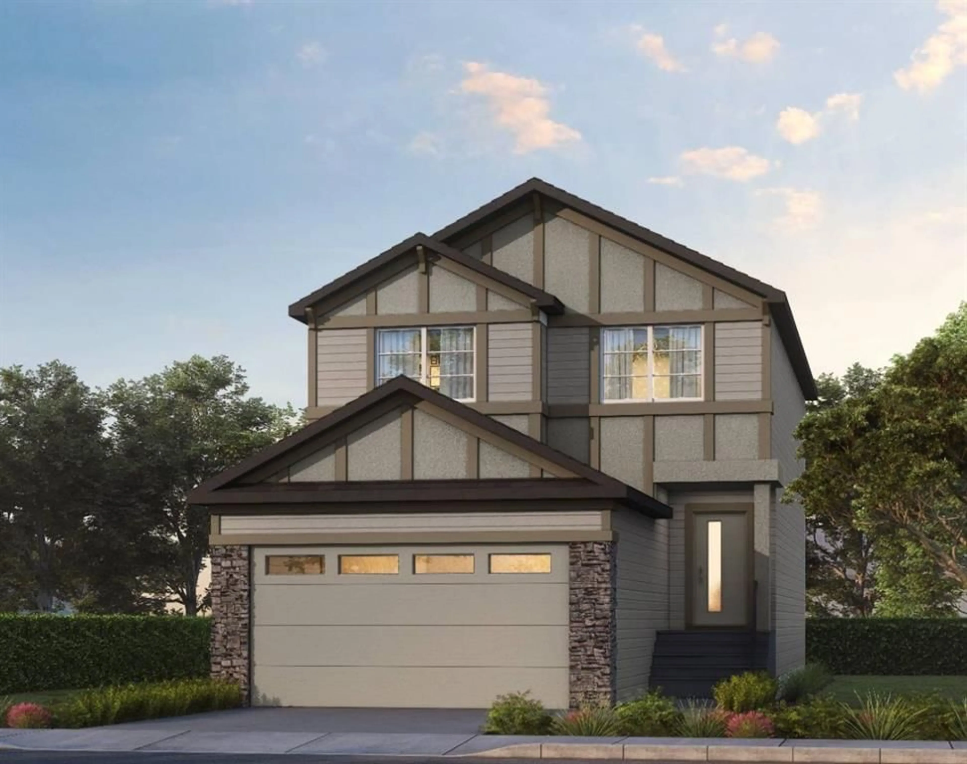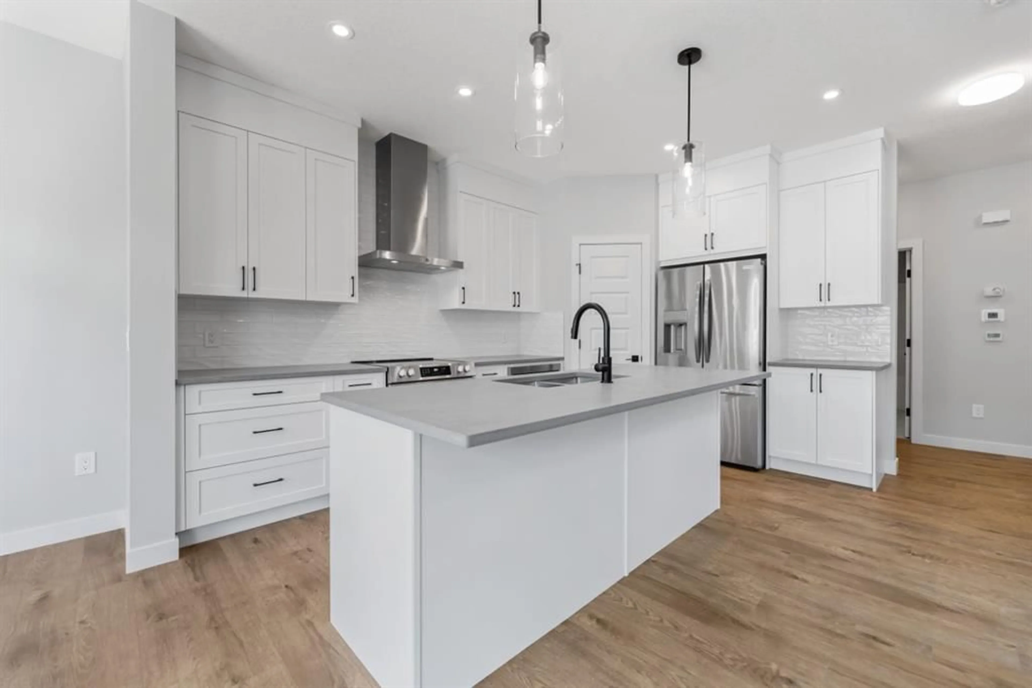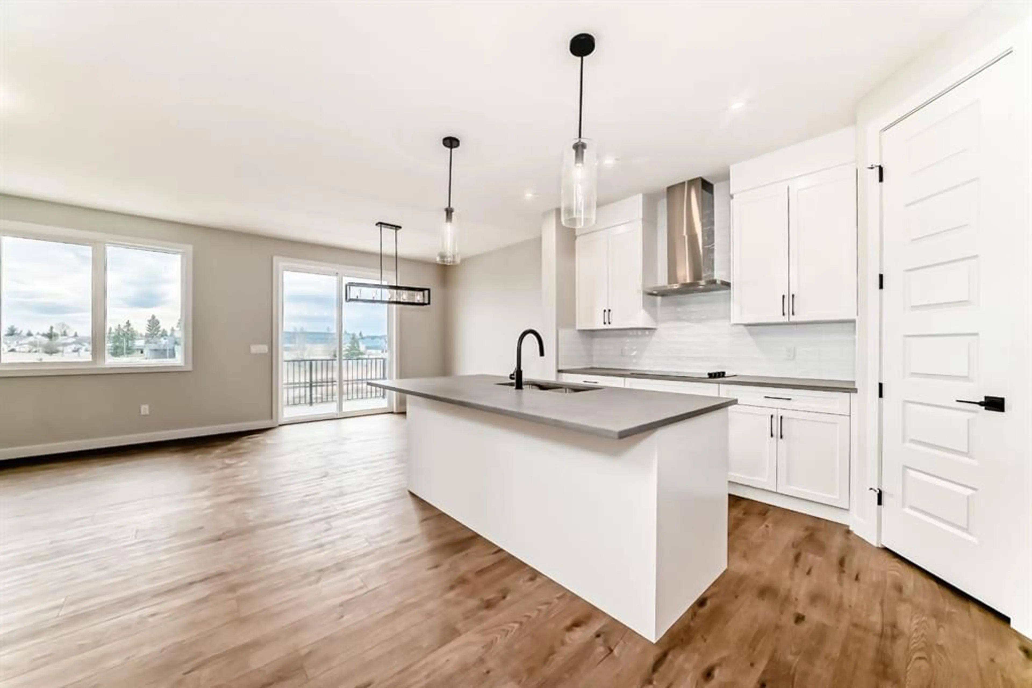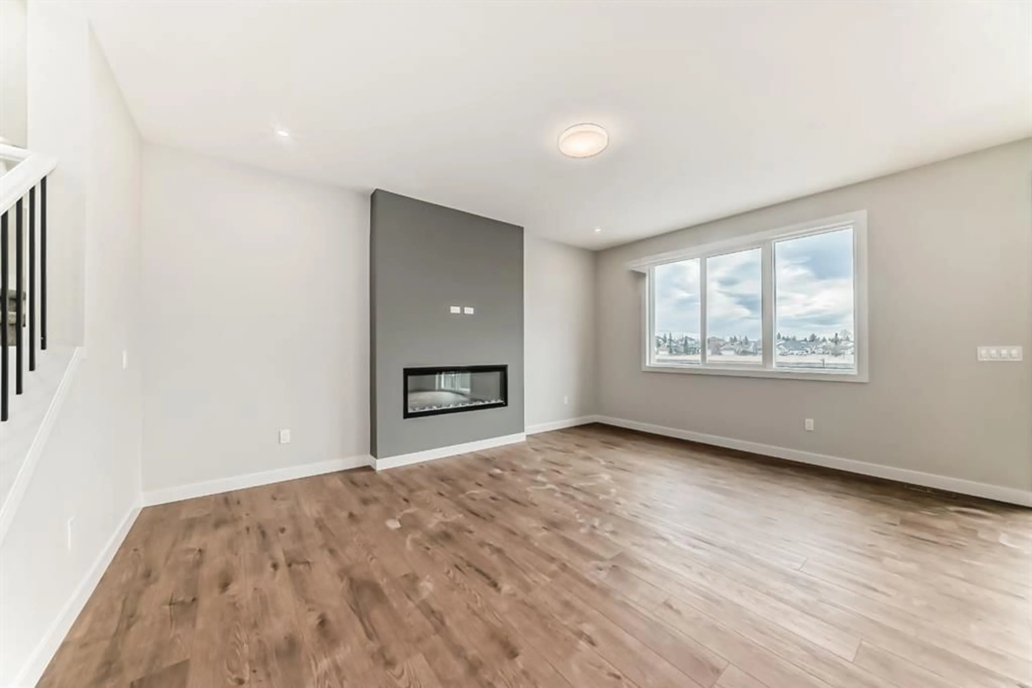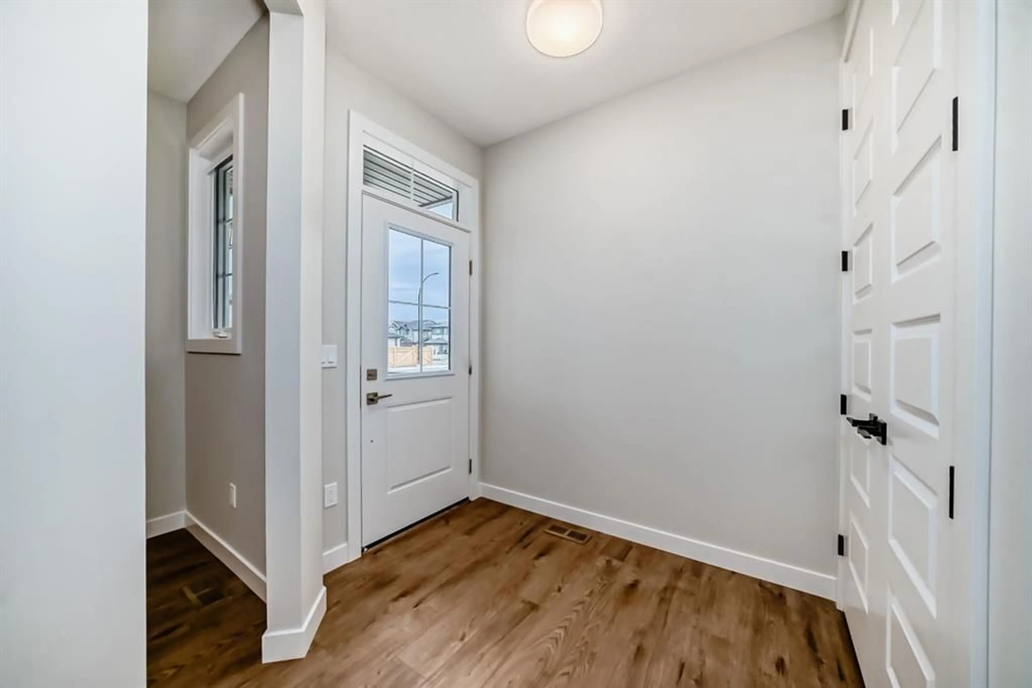91 Saddlebred Pl, Cochrane, Alberta T4C 3E6
Contact us about this property
Highlights
Estimated valueThis is the price Wahi expects this property to sell for.
The calculation is powered by our Instant Home Value Estimate, which uses current market and property price trends to estimate your home’s value with a 90% accuracy rate.Not available
Price/Sqft$263/sqft
Monthly cost
Open Calculator
Description
Welcome to The Maverick II by Prominent Homes – a beautifully upgraded 4-BEDROOM WALKOUT home in the community of Heartland. Thoughtfully designed with over $25,000 in upgrades, this 2,182 sq. ft. home offers the perfect blend of functionality, style, and comfort. Step into the inviting open-concept main level featuring 9-ft ceilings and a stunning chef’s kitchen complete with ceiling-height cabinetry, quartz countertops, and premium built-in Whirlpool appliances – perfect for entertaining or everyday living. The spacious dining area flows effortlessly to a massive 10’ x 24’ south-facing vinyl deck, ideal for soaking in sunny views and backyard serenity. Upstairs, you'll find a generous bonus room, FOUR well-appointed bedrooms, and a luxurious 5-piece ensuite with a glass-enclosed shower and deep soaker tub in the primary suite. Two of the secondary bedrooms also include walk-in closets for added storage and convenience. Additional highlights include stunning 8' doors on the main floor, a built-in mudroom bench with coat hooks, 9-ft ceilings in the unfinished walkout basement, and direct access to nearby parks, pathways, and playgrounds – making this home as family-friendly as it is elegant. Heartland is a wonderful community that boasts small town charm while keeping you close to all amenities and a quick commute to the mountains or the city. READY FOR IMMEDIATE POSSESSION – don’t miss your chance to own this stunning move-in ready home.
Property Details
Interior
Features
Upper Floor
Bedroom - Primary
18`3" x 13`6"Bedroom
9`11" x 10`1"Bedroom
10`5" x 9`0"Bedroom
9`3" x 12`1"Exterior
Features
Parking
Garage spaces 2
Garage type -
Other parking spaces 2
Total parking spaces 4
Property History
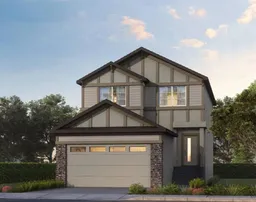 34
34