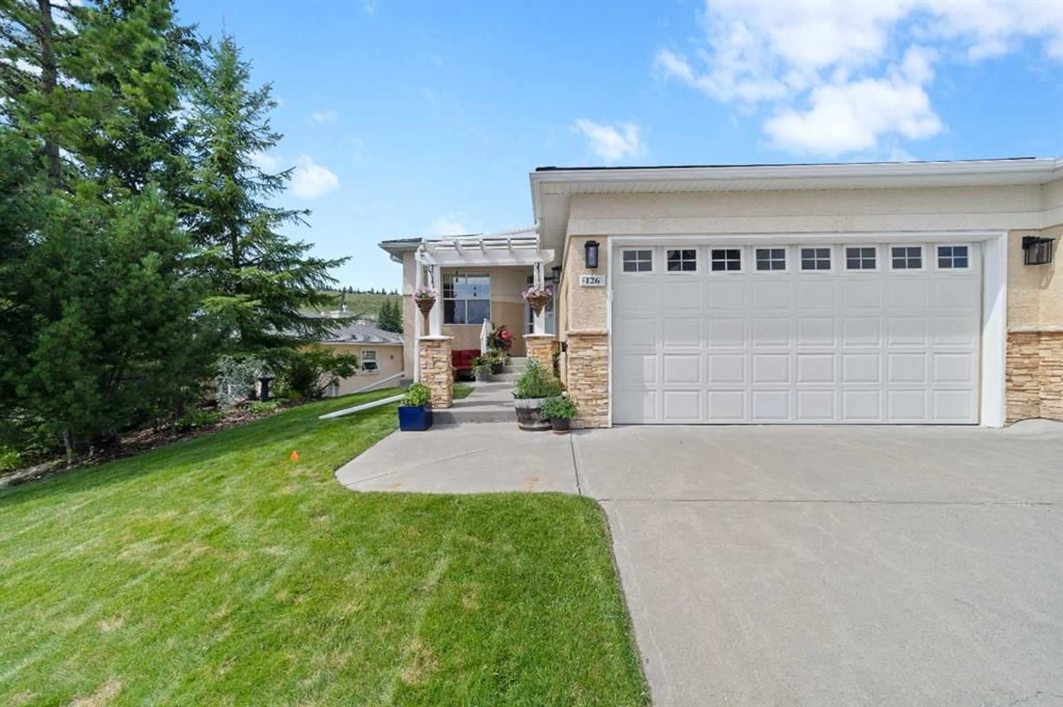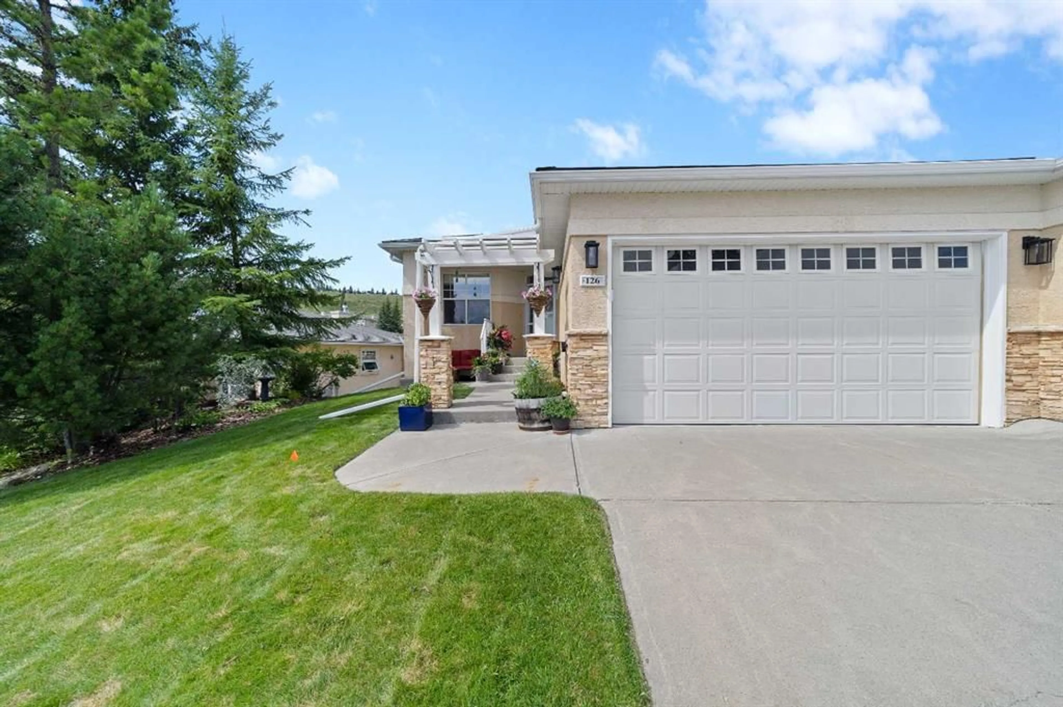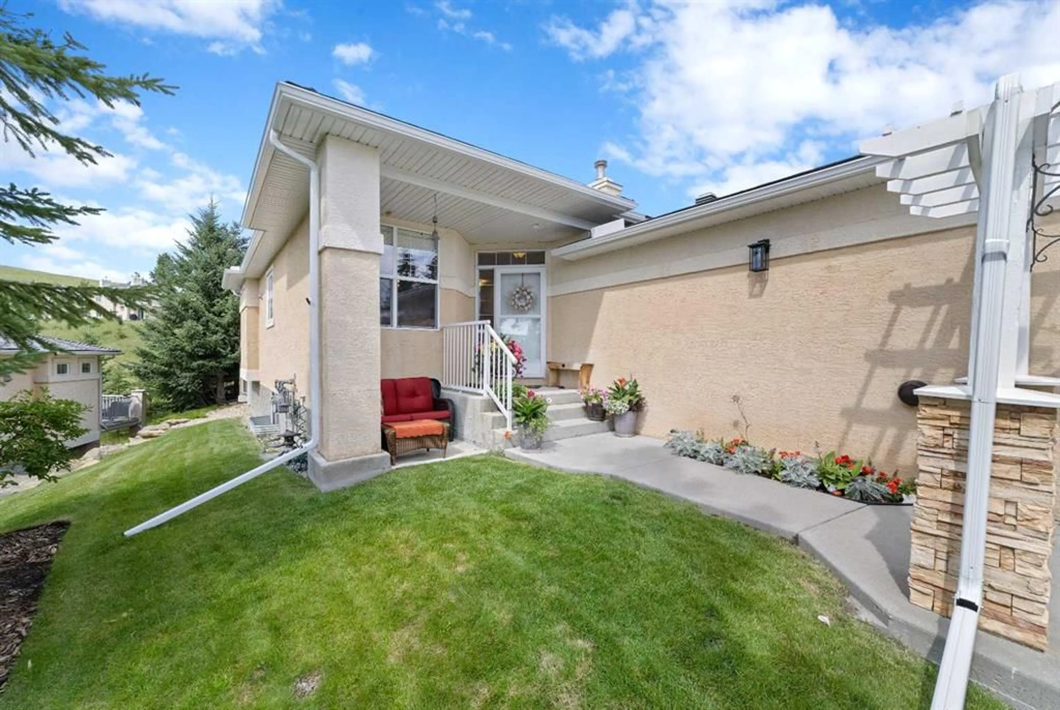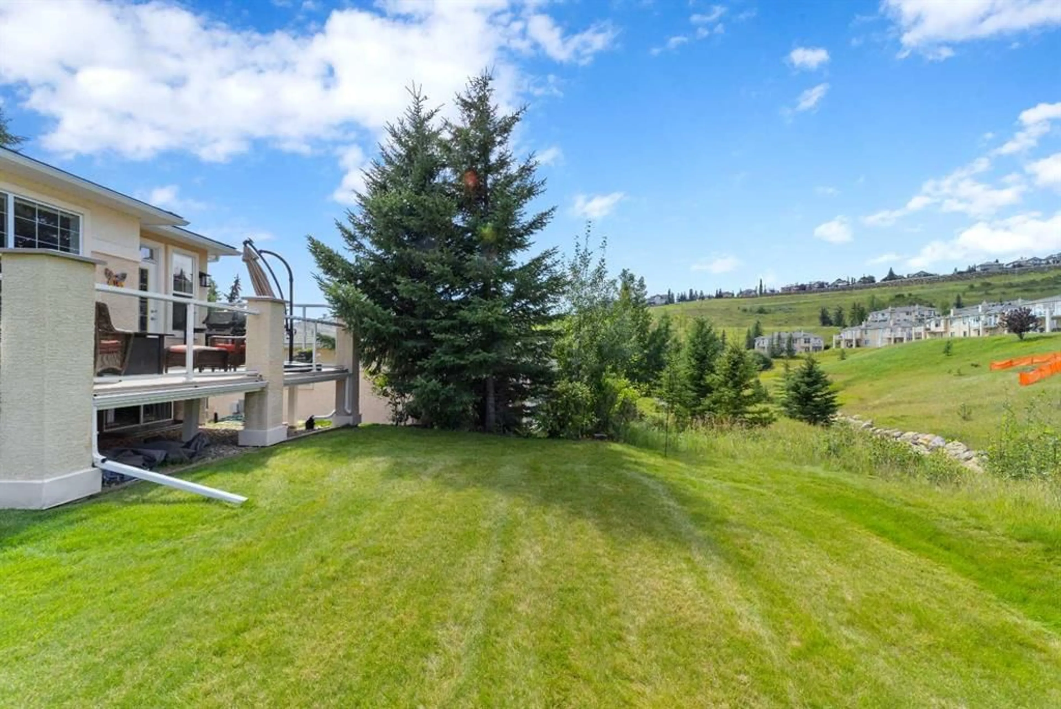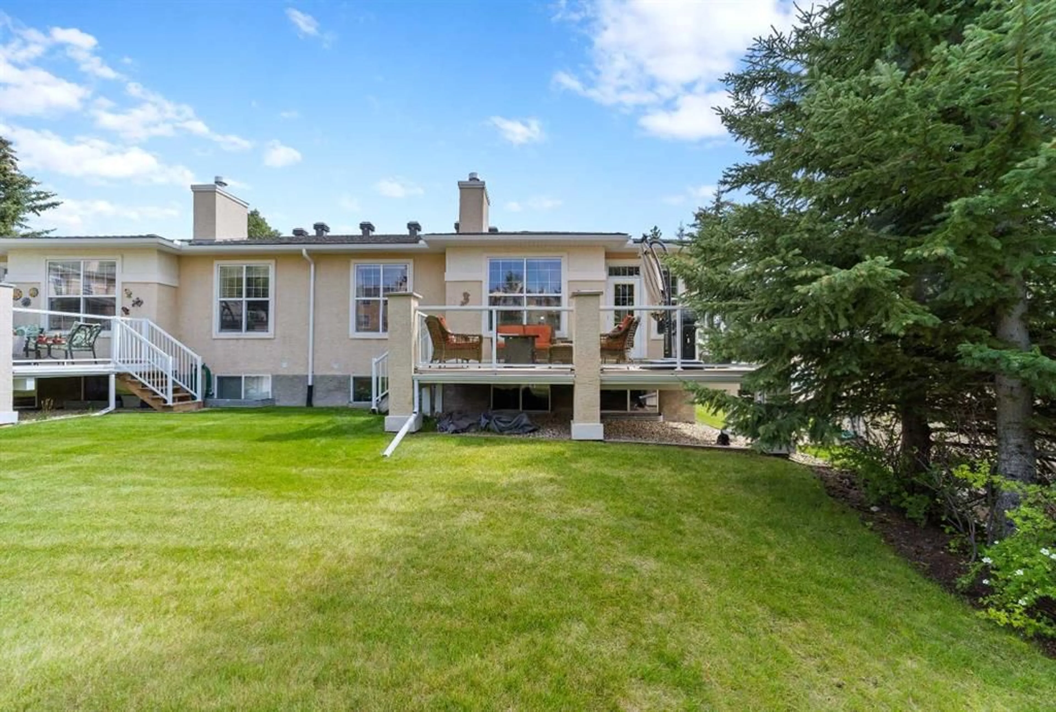1000 Glenhaven Way #126, Cochrane, Alberta T4C1Y9
Contact us about this property
Highlights
Estimated valueThis is the price Wahi expects this property to sell for.
The calculation is powered by our Instant Home Value Estimate, which uses current market and property price trends to estimate your home’s value with a 90% accuracy rate.Not available
Price/Sqft$522/sqft
Monthly cost
Open Calculator
Description
Carefree Condo Living in Beautiful Glenhaven. Enjoy main-floor living, modern updates, and space for guests—plus the freedom to lock up and go whenever you please. This immaculate 1,260 sq. ft., 3-bedroom, 2.5-bath condo offers the ideal blend of comfort, style, and freedom. Recent updates include an elegant kitchen with granite countertops, refreshed cabinetry, and a stunning primary ensuite complete with custom cabinetry and a steam shower—perfect for unwinding at the end of the day. The main level is thoughtfully designed for everyday ease: a spacious primary bedroom, laundry, and guest bath are all on one floor, complemented by warm Acacia hardwood flooring and an open-concept kitchen and living area for entertaining family and friends. The fully finished lower level provides space for visiting guests with two additional bedrooms, a four-piece bath, an office, and a cozy family room with in-floor heating. With an attached double garage, large back deck, low-maintenance landscaping, and a lock-and-leave lifestyle, you can travel, golf, or spend winters down south knowing your home is cared for. Downsize without compromise—this home is ready for you to move in and start enjoying more time for what matters most.
Property Details
Interior
Features
Main Floor
Entrance
5`8" x 5`1"Dining Room
12`5" x 10`4"Kitchen
13`8" x 11`5"Living Room
19`4" x 10`0"Exterior
Features
Parking
Garage spaces 2
Garage type -
Other parking spaces 2
Total parking spaces 4
Property History
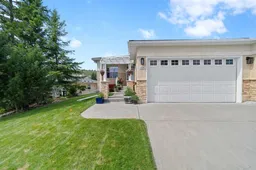 42
42
