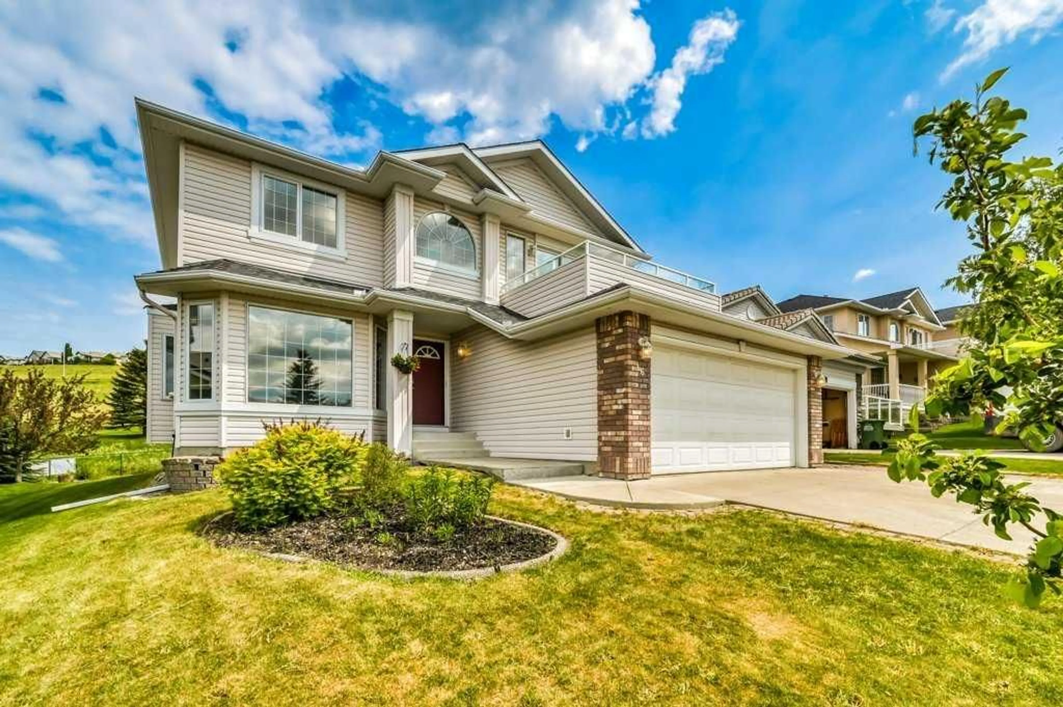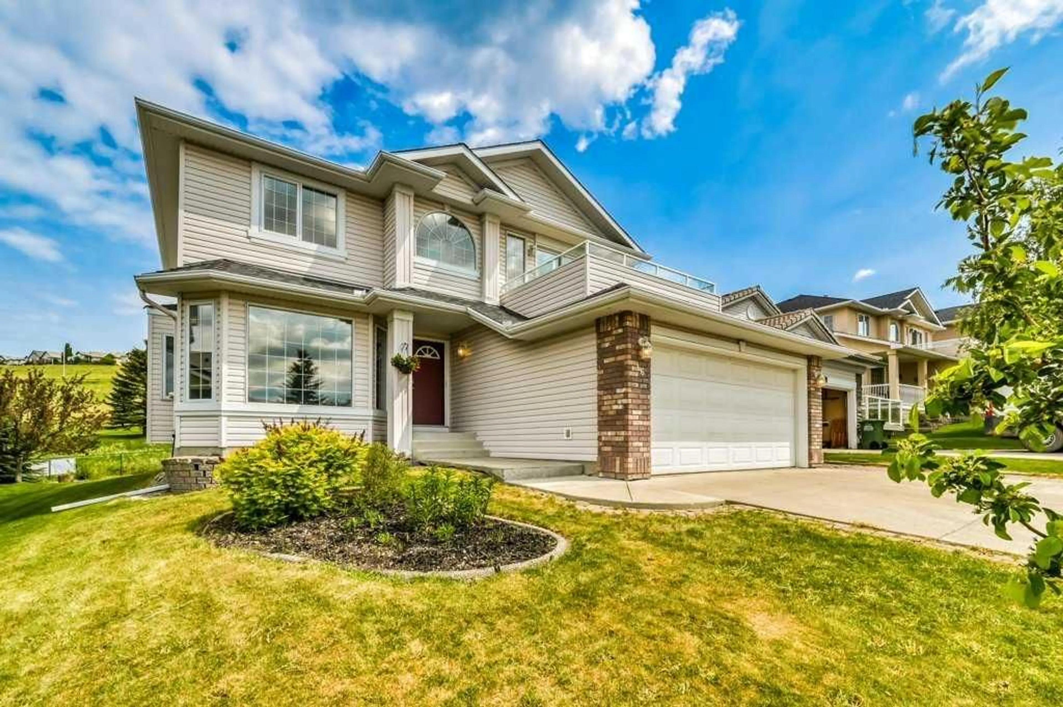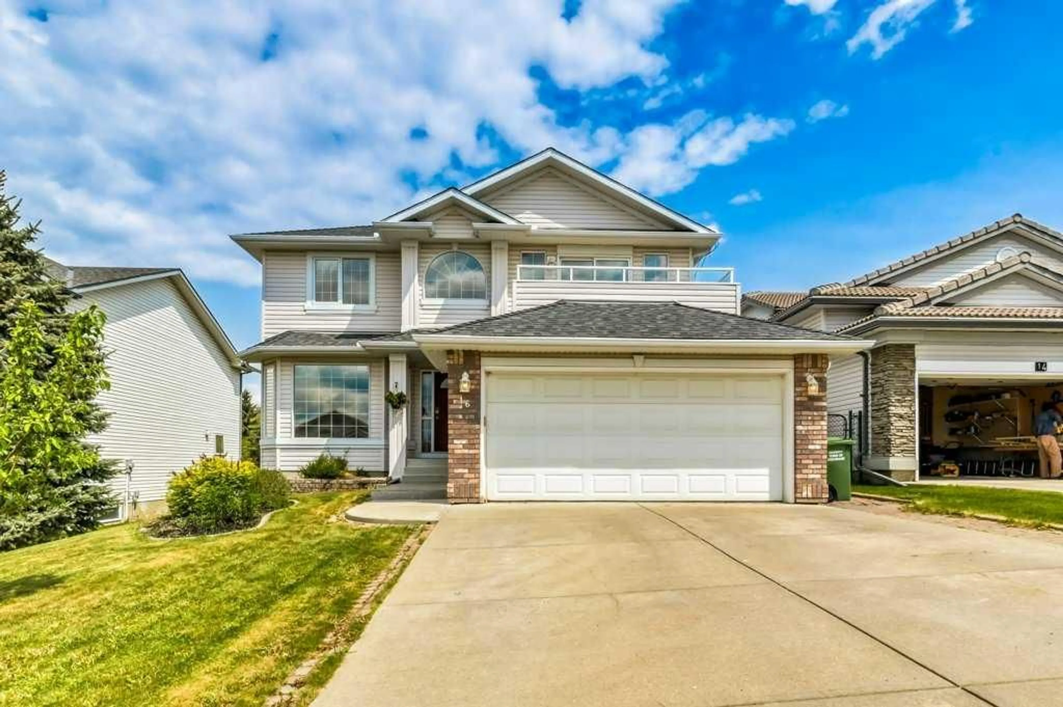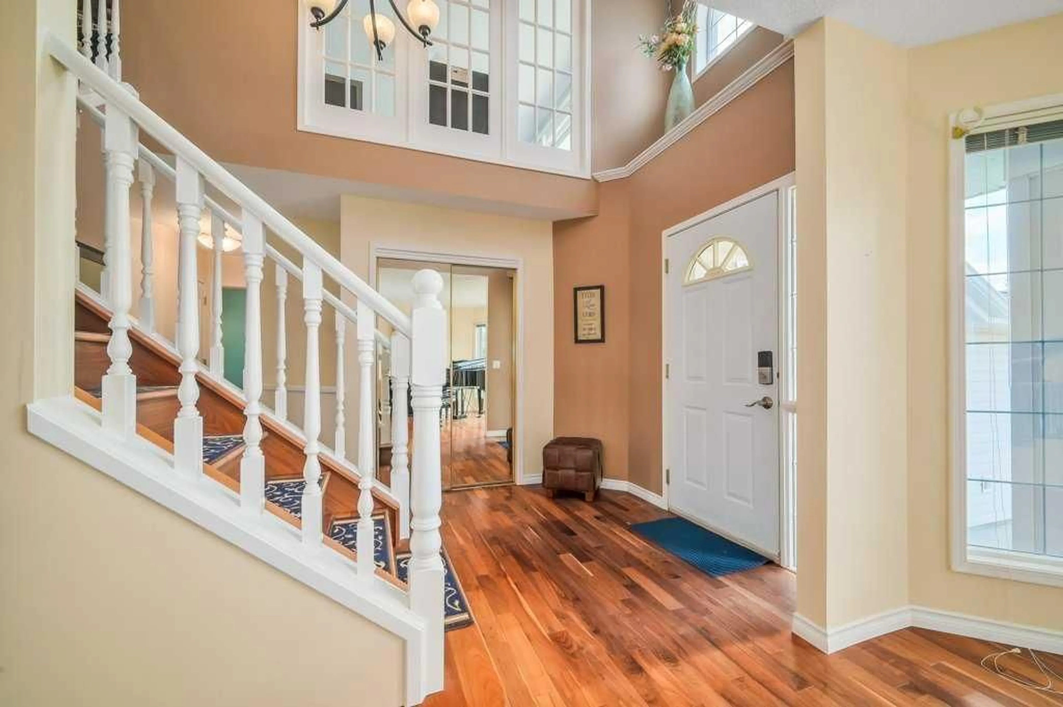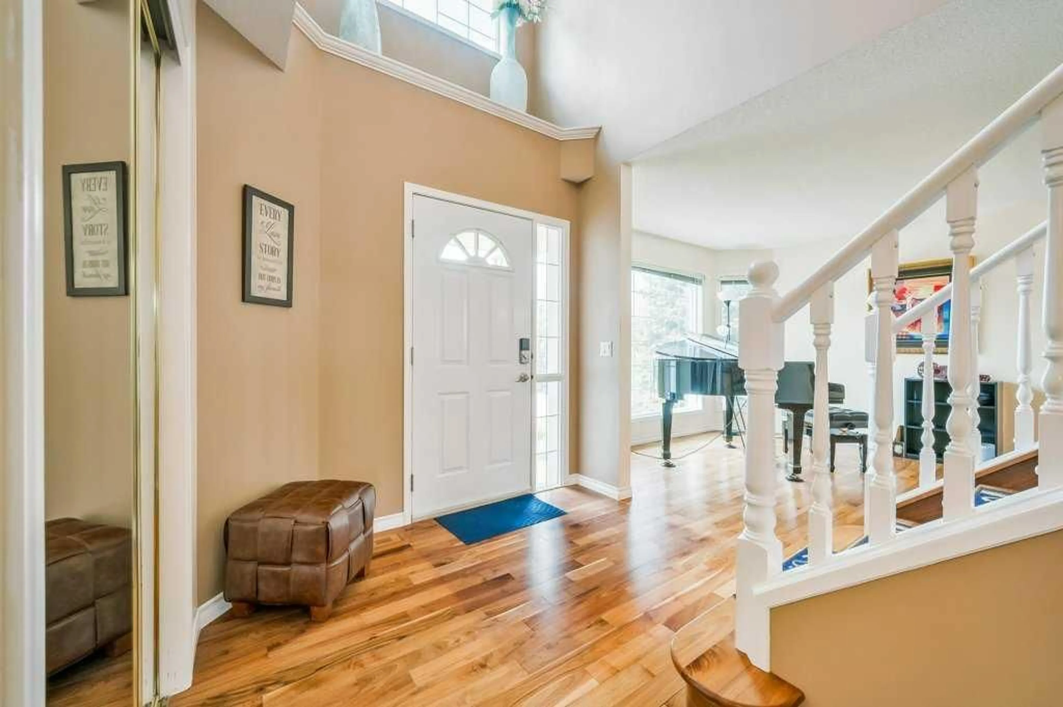16 Gleneagles View, Cochrane, Alberta T4C 1N9
Contact us about this property
Highlights
Estimated ValueThis is the price Wahi expects this property to sell for.
The calculation is powered by our Instant Home Value Estimate, which uses current market and property price trends to estimate your home’s value with a 90% accuracy rate.Not available
Price/Sqft$355/sqft
Est. Mortgage$3,414/mo
Maintenance fees$125/mo
Tax Amount (2024)$3,989/yr
Days On Market20 days
Description
Updated 2-Storey home backing onto the 10th Fairway of the Links at GlenEagles Golf Course + stunning MOUNTAIN VIEW from the 2nd floor Bonus Room & Balcony + front Living Room. Boasting over 3,200+ sqft of developed SQFT this home is great for entertaining with hardwood floors throughout main floor, updated white kitchen, newer Stainless Steel Appliances (2020) + Gas Range, walk-in pantry opens to breakfast nook & family room with cozy gas fireplace. Bright and inviting formal dining room + living room with VIEW of the ROCKIES + powder room & laundry with newer washer & dryer (2020) complete the main level. Upstairs is highlighted by an elegant primary bedroom with walk-in closet, 4 pc ensuite w/ SOAKER tub + make-up desk. 2 additional good sized bedrooms + 4 pc bath, BONUS ROOM with BALCONY & PANORAMIC VIEW of the MOUNTAINS! Professionally finished lower level with 4th bedroom or den/gym, rec & lounge area + great room. Additional upgrades and features include: AIR CONDITIONING, newer ROOF (2011), roughed-in central vac + PRIVACY backing onto GOLF COURSE. Quiet neighborhood with great access to Calgary, the ROCKIES & Cochrane. Walking distance to Glenbow Ranch Provincial Park with over 25 km of trails at your doorstep. Exceptional Value!
Property Details
Interior
Features
Lower Floor
Storage
11`1" x 6`10"Furnace/Utility Room
10`7" x 5`3"Game Room
31`11" x 21`1"Bedroom
10`6" x 13`1"Exterior
Features
Parking
Garage spaces 2
Garage type -
Other parking spaces 2
Total parking spaces 4
Property History
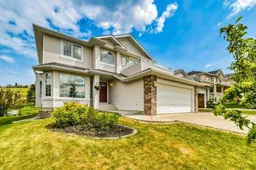 49
49
