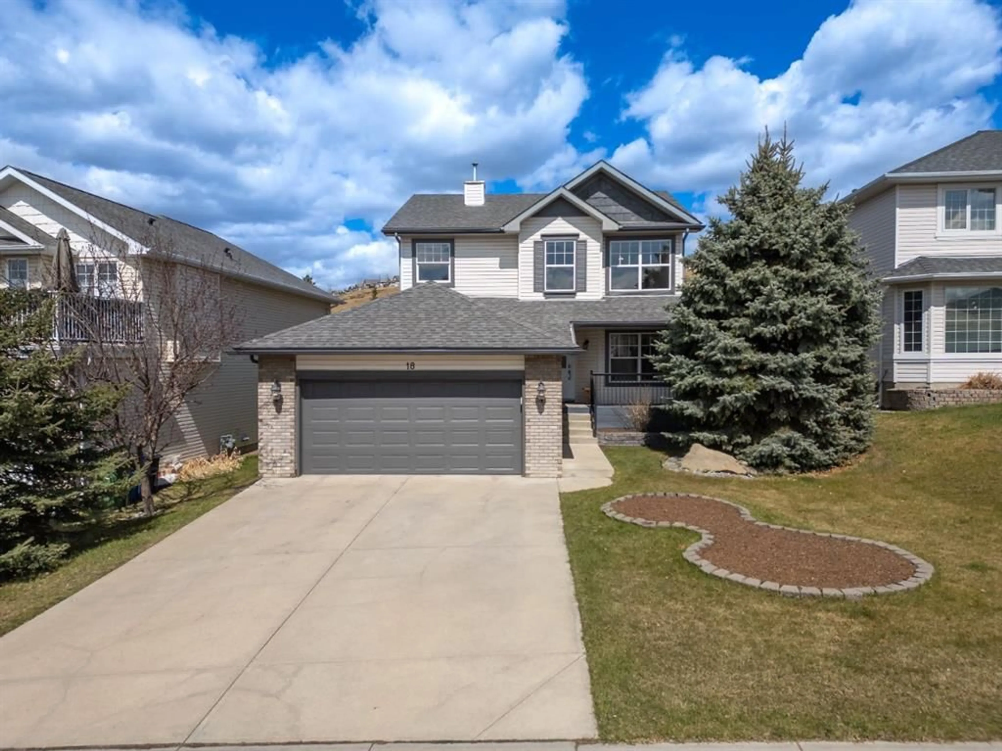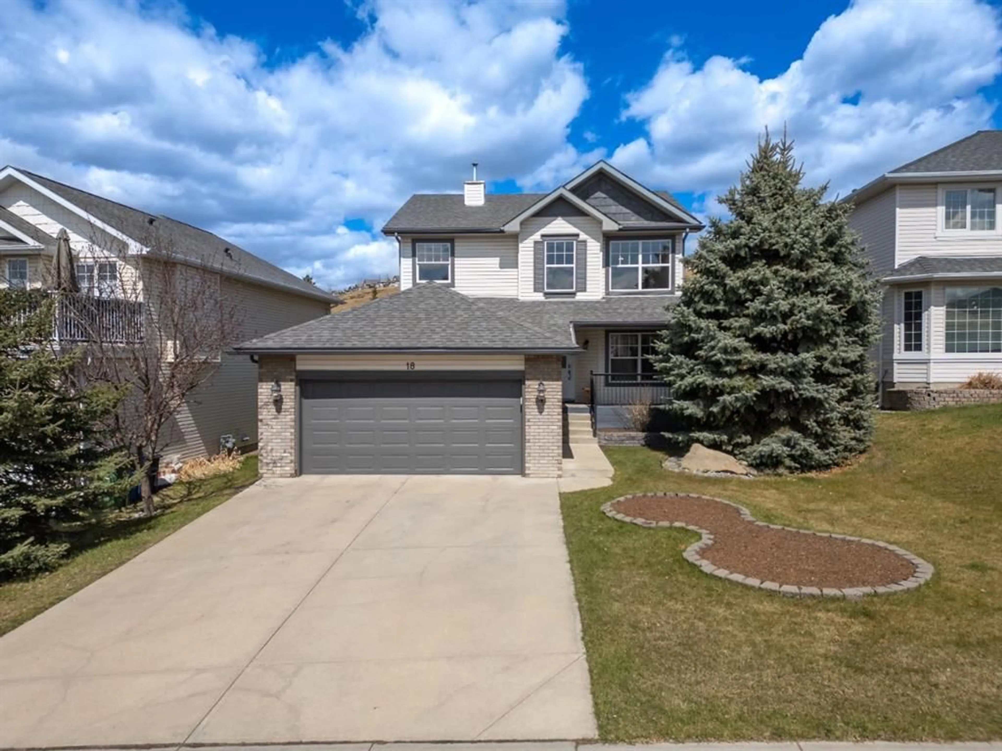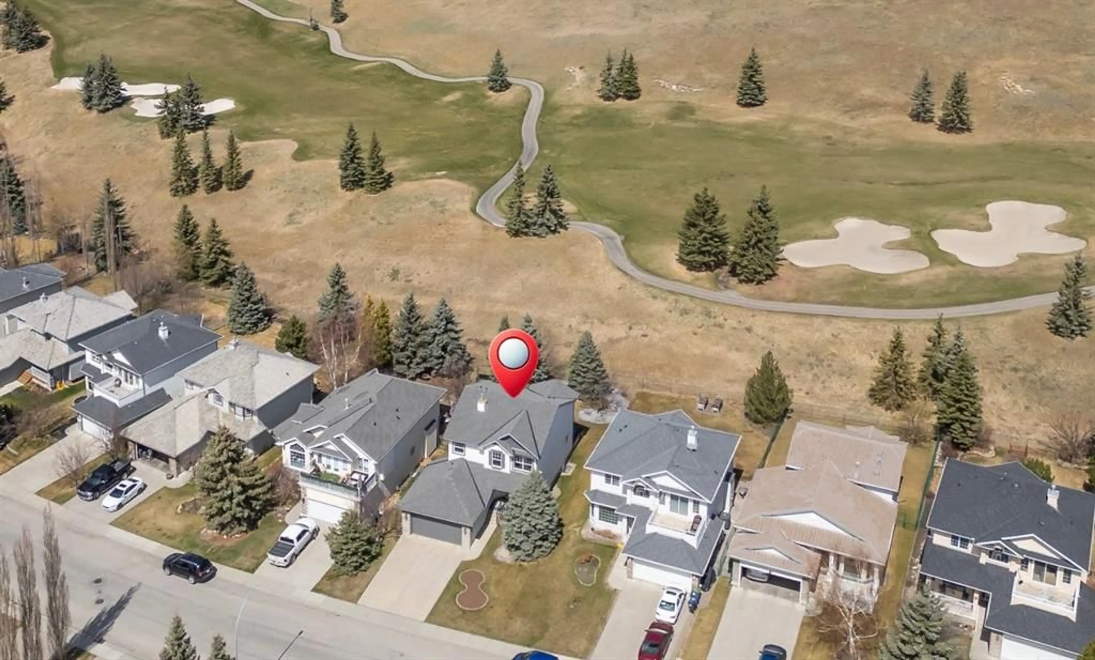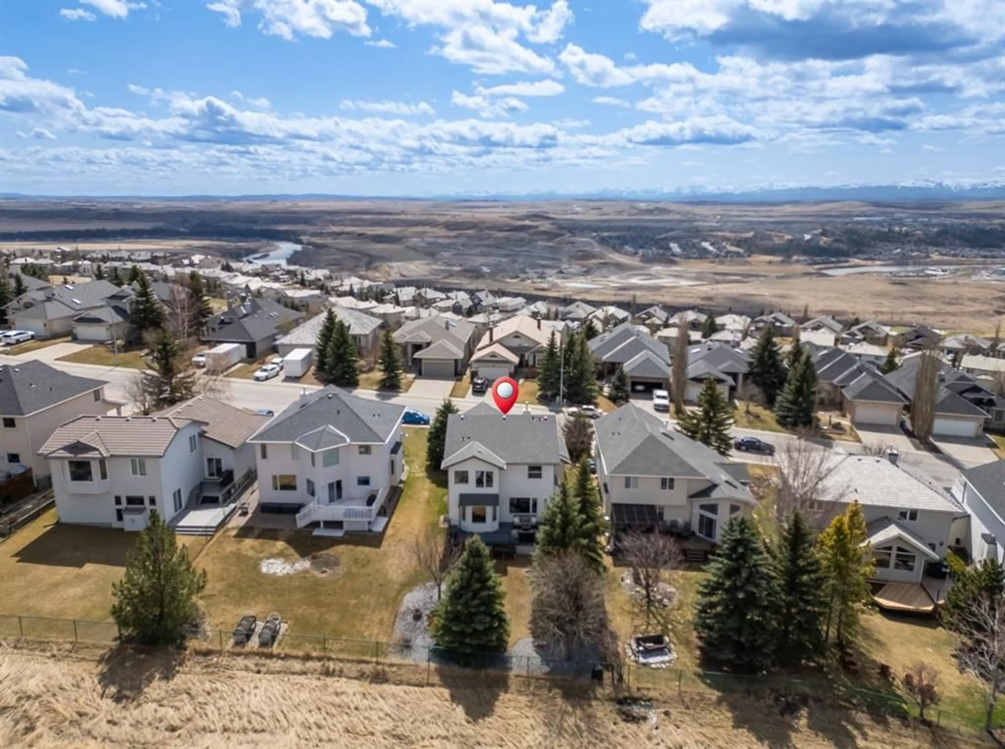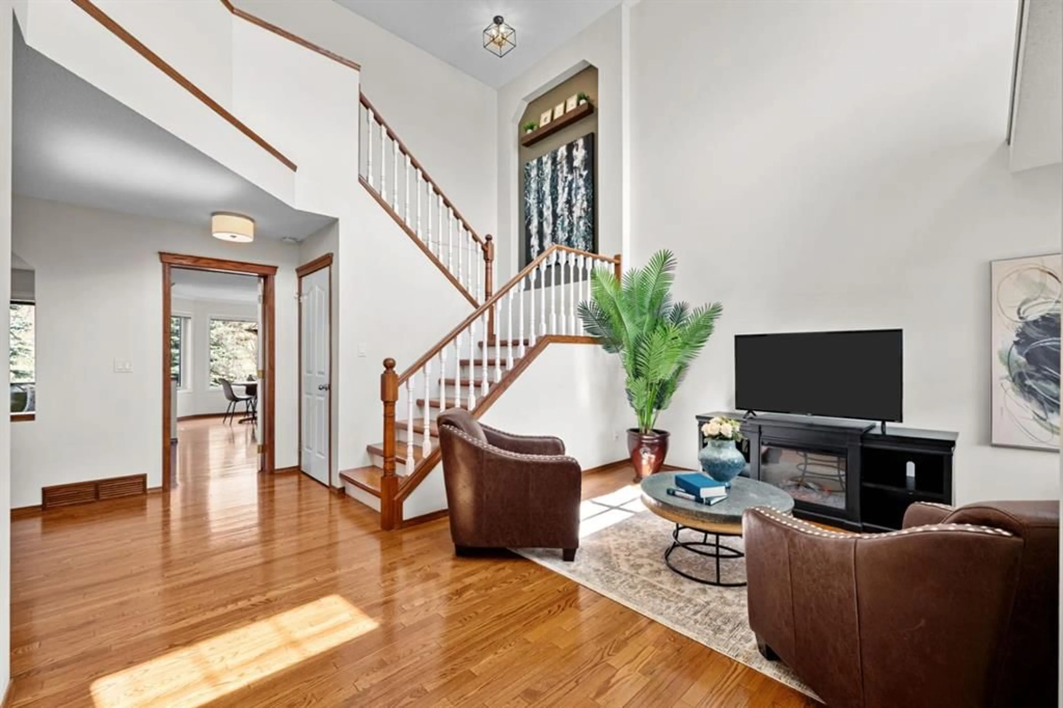18 Gleneagles View, Cochrane, Alberta T4C 1N9
Contact us about this property
Highlights
Estimated ValueThis is the price Wahi expects this property to sell for.
The calculation is powered by our Instant Home Value Estimate, which uses current market and property price trends to estimate your home’s value with a 90% accuracy rate.Not available
Price/Sqft$441/sqft
Est. Mortgage$3,435/mo
Maintenance fees$125/mo
Tax Amount (2024)$3,642/yr
Days On Market9 days
Description
OPEN HOUSE-MAY 10 (1-3PM) and May 11 (1-3PM) Discover your DREAM HOME in the desirable sought after community of Gleneagles where Pride of Ownership is seen throughout this home. Backing onto the 10th Fairway of the Gleneagles GOLF COURSE, this stunning 4 bedroom, 2.5 bathroom isn't just a home. It's a lifestyle waiting to be lived. With 1,985 Sq. Feet of Living Space, this home has plenty of space. As you enter this exceptional home, you will be met with vaulted ceilings giving it a grand entrance and allowing an abundance of natural light and impressive sight lines. The Main Floor boasts a formal living room and formal dining area that is perfect for entertaining. The family room is a great size with a beautiful fireplace and adjacent you will find the kitchen is well appointed with new SS appliances, ample storage and a desk space. Enjoy your coffee/meals in your kitchen nook gazing out at the peaceful views. Outside step onto your deck that leads to a beautiful treed, landscaped backyard where tranquility awaits. Upstairs you will find the primary bedroom which boasts a walk-in closet and 5 piece en-suite bathroom. Two other large size bedrooms and a full bathroom complete the upper level. Enjoy the Breathtaking MOUNTAIN VIEWS from the 2nd story. Lower level has a large bedroom with sound dampening added. Upgrades- New Roof (4 years), new Hot Water Tank (2 years) new Appliances including washer/dryer (2 years), new fireplace (Recent). Tucked into natures beauty, don't miss the opportunity to own your own piece of heaven, just minutes away from Calgary and the Rocky Mountains.
Property Details
Interior
Features
Main Floor
2pc Bathroom
6`9" x 3`0"Dining Room
17`9" x 8`11"Family Room
14`10" x 12`11"Kitchen
11`11" x 19`0"Exterior
Features
Parking
Garage spaces 2
Garage type -
Other parking spaces 2
Total parking spaces 4
Property History
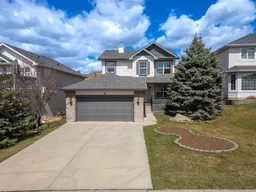 45
45
