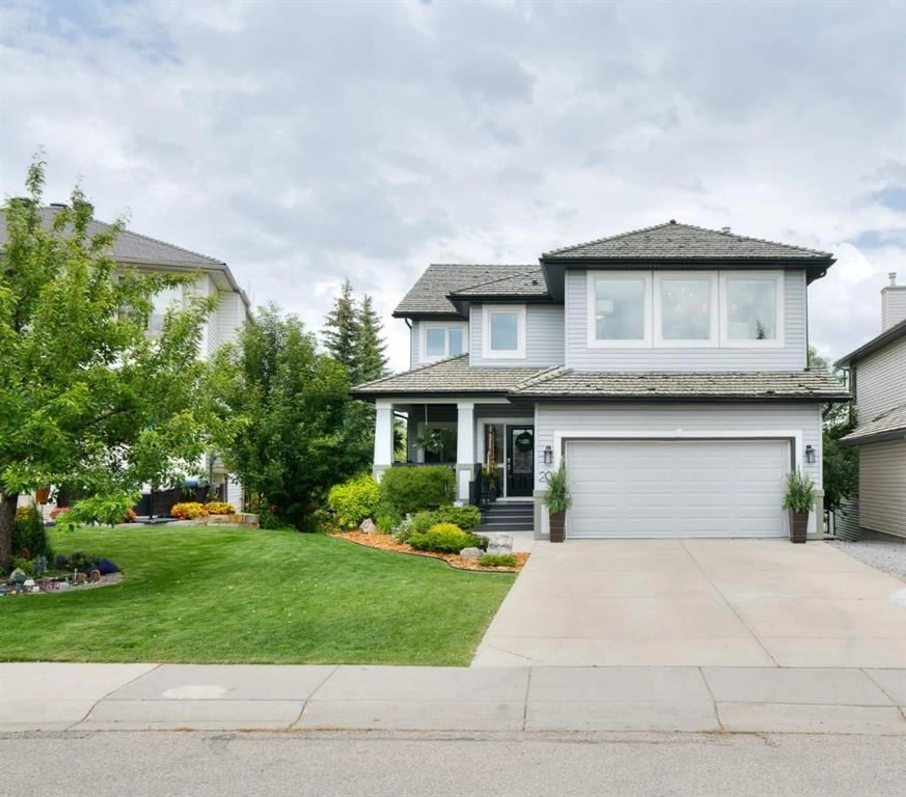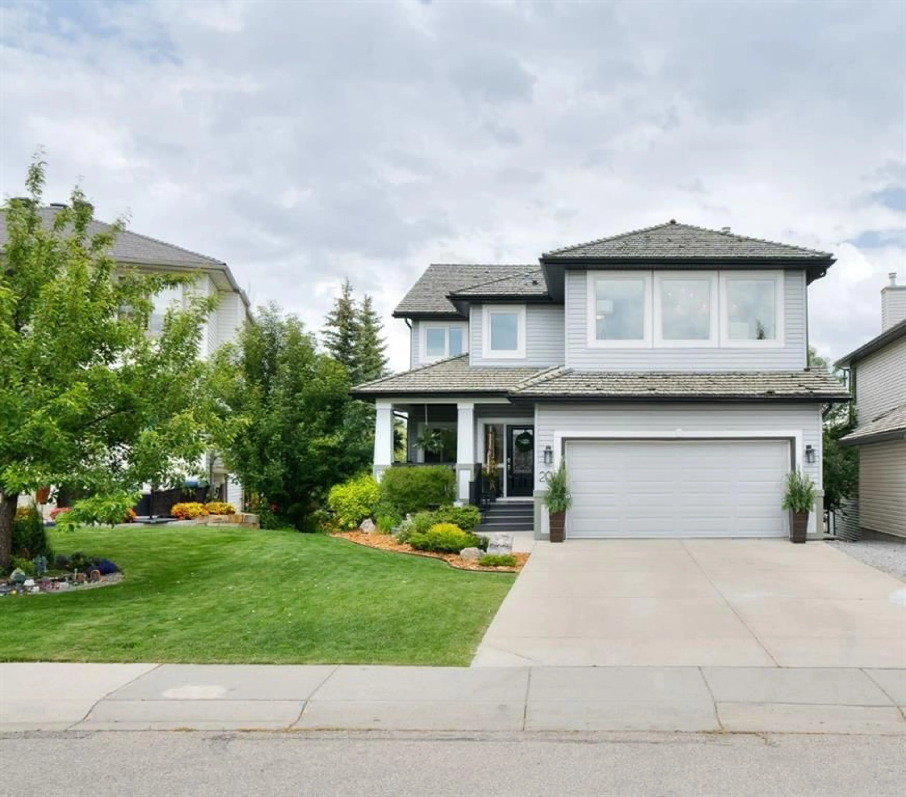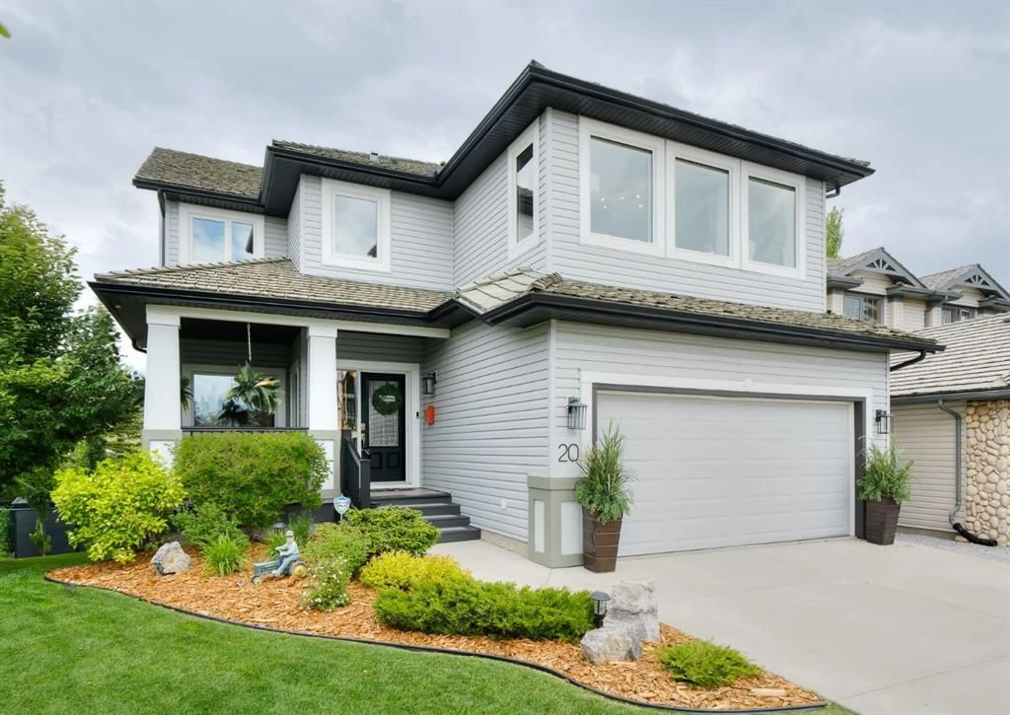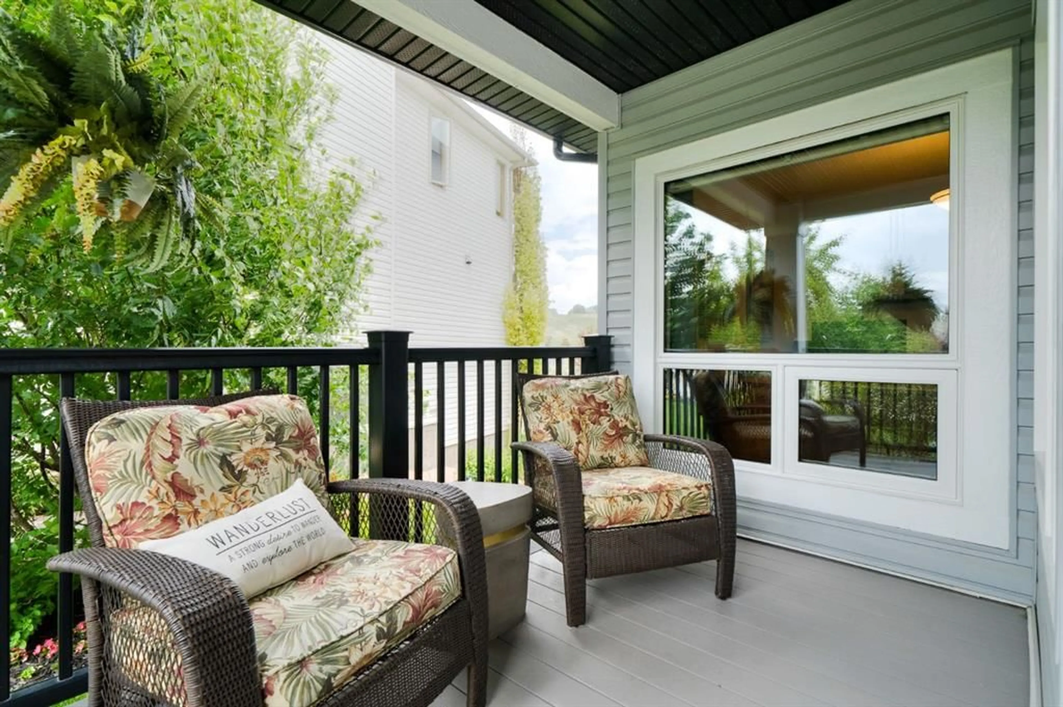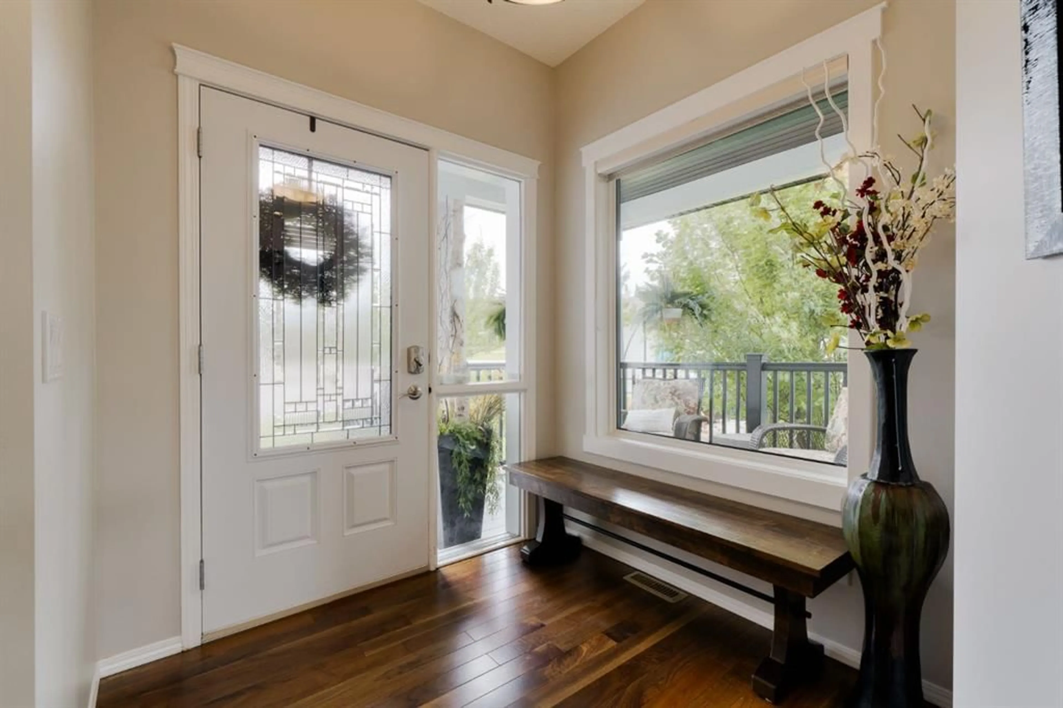20 Gleneagles Green, Cochrane, Alberta T4C 1P4
Contact us about this property
Highlights
Estimated valueThis is the price Wahi expects this property to sell for.
The calculation is powered by our Instant Home Value Estimate, which uses current market and property price trends to estimate your home’s value with a 90% accuracy rate.Not available
Price/Sqft$361/sqft
Monthly cost
Open Calculator
Description
Tucked away on a quiet CUL-DE-SAC in desirable Gleneagles, this BEAUTIFULLY UPDATED two-storey home with a FINISHED WALKOUT BASEMENT backs onto the pathway, is well treed and showcases STUNNING VIEWS of the Glenbow Valley right from your deck. The remodelled WHITE KITCHEN (2024), stunning tile, a LARGE ISLAND with WATERFALL QUARTZ COUNTERS and a built-in pantry. The living room offers a cozy GAS FIREPLACE with floor-to-ceiling BOARD and BATTEN detailing. A spacious mudroom with CUSTOM BUILT-INS and a refreshed laundry room with sink and upper cabinetry add everyday functionality. French doors that lead into the MAIN FLOOR OFFICE with large windows off the veranda making it feel nice and bright! Enjoy summer evenings on the WEST-FACING COMPOSITE DECK with BEAUTIFUL VIEWS of the Glenbow Valley. The private, landscaped yard is a serene retreat with many TREES for privacy, and TWO STORAGE SHEDS. Upstairs, the bonus room offers the most INCREDIBLE OFFICE SPACE, with beautiful BUILT-INS, an ELECTRIC FIREPLACE, and peak-a-boo MOUNTAIN VIEWS. Three bedrooms up include two bright bedrooms and a primary bedroom with Glenbow Valley VIEWS, a 5-piece ensuite with CORK flooring, SOAKER TUB, STAND ALONE SHOWER, and WALK-IN CLOSET. The WALKOUT BASEMENT has IN-FLOOR HEAT, a 4-piece bath, additional bedroom, and an office or could be utilized as an optional bedroom. Additional highlights: NEWER WINDOWS on the main and upper floors, AIR CONDITIONING, HEATED OVERSIZED GARAGE with CABINETRY, and plenty of storage in the utility room with two water tanks, two furnaces, a 2024 CENTRAL VAC SYSTEM. A must-see property blending comfort, function, and unbeatable views.
Property Details
Interior
Features
Main Floor
2pc Bathroom
5`4" x 5`0"Dining Room
15`4" x 10`4"Foyer
10`0" x 9`1"Kitchen
20`4" x 14`7"Exterior
Features
Parking
Garage spaces 2
Garage type -
Other parking spaces 2
Total parking spaces 4
Property History
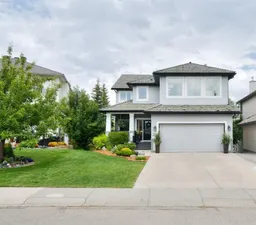 38
38
