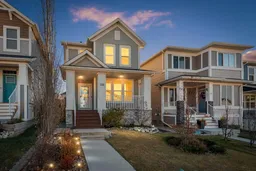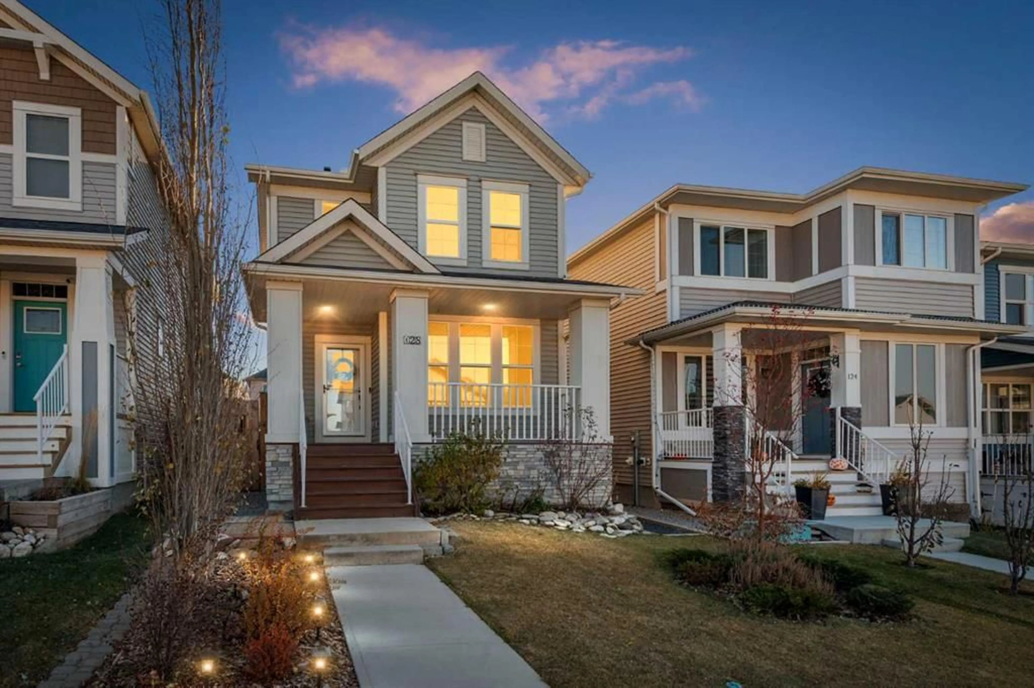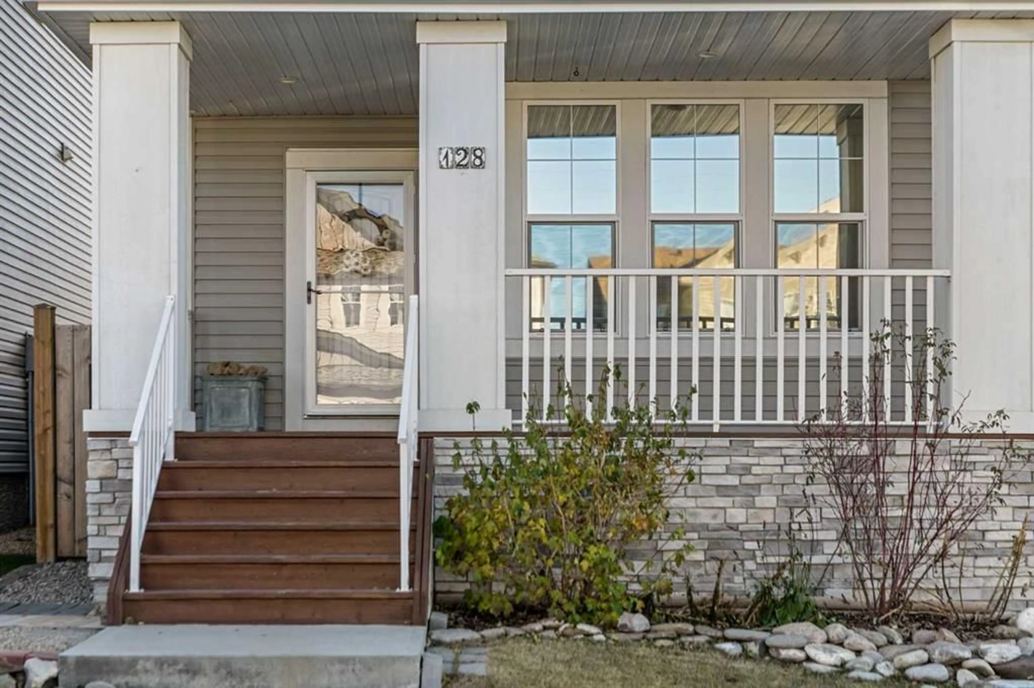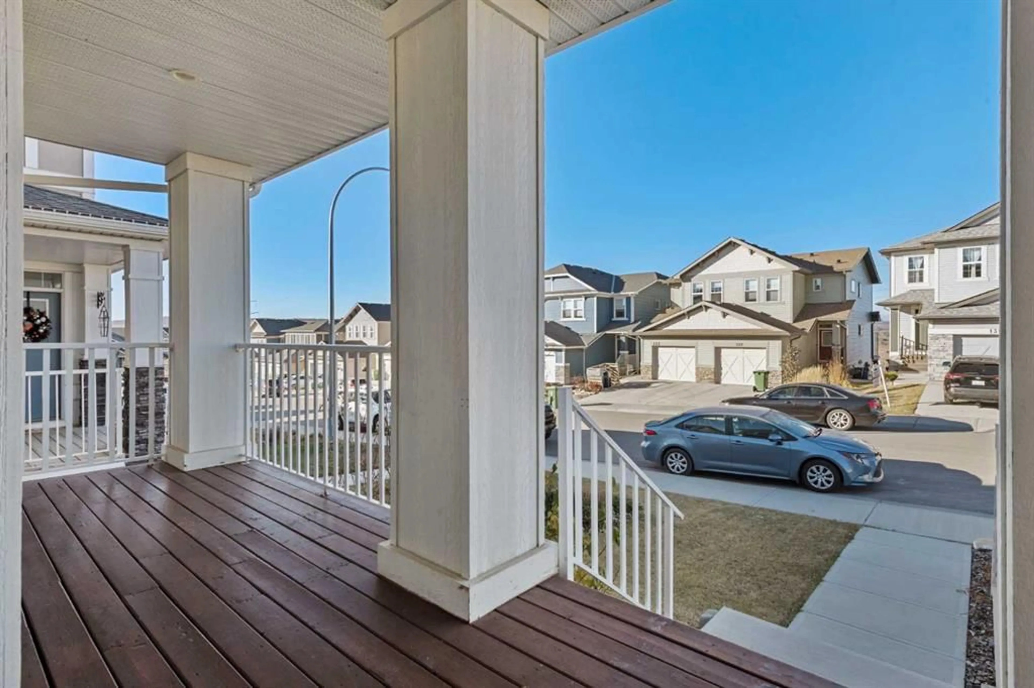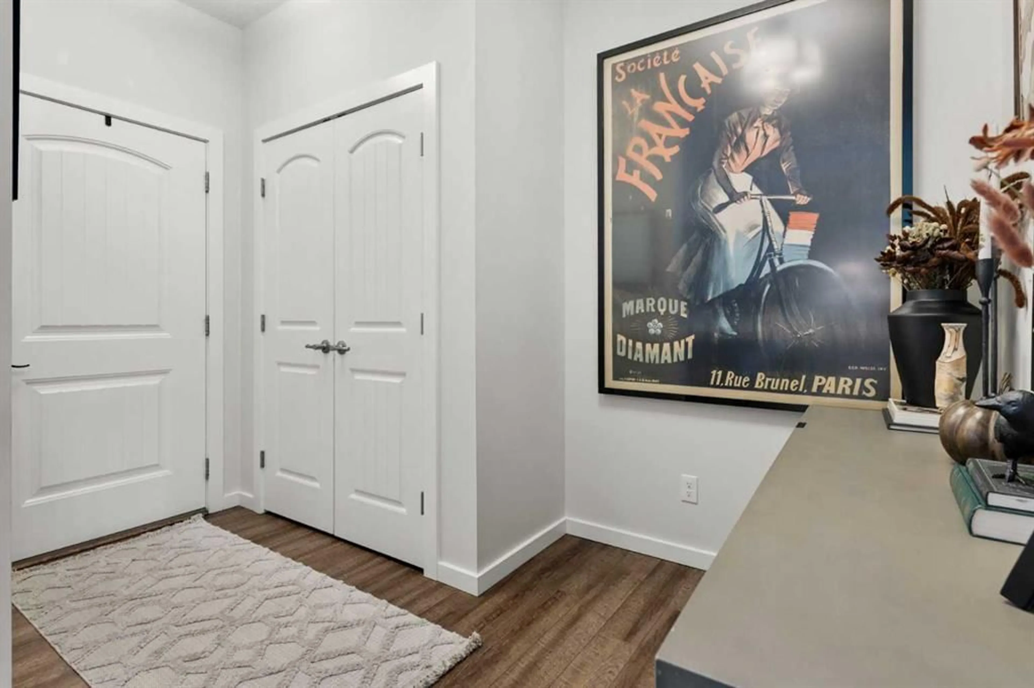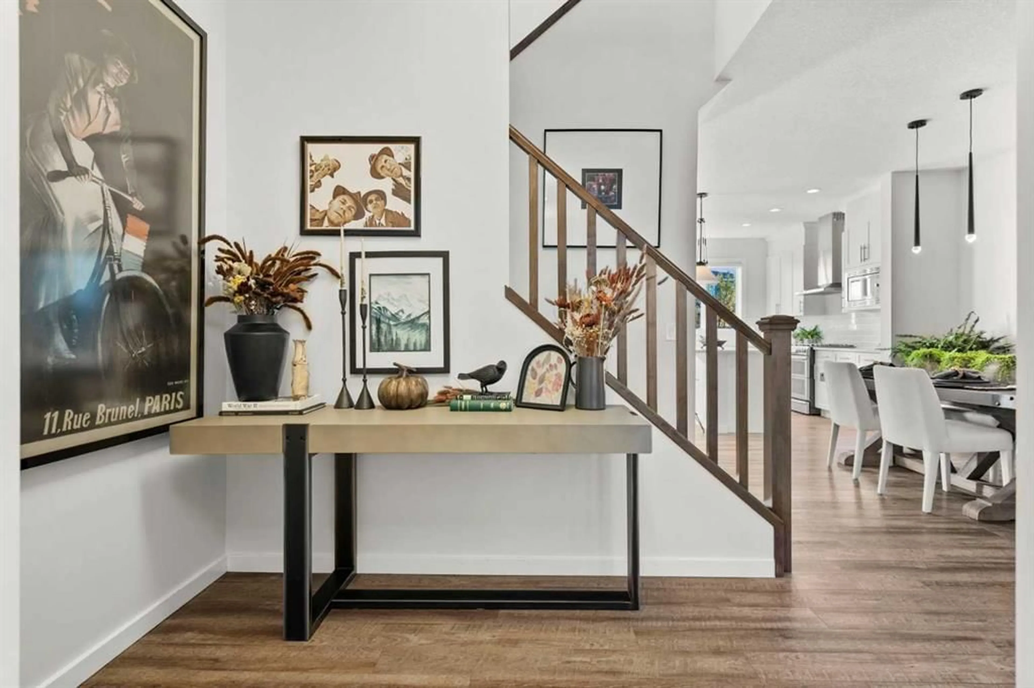128 Heritage Hts, Cochrane, Alberta T4C 2R5
Contact us about this property
Highlights
Estimated valueThis is the price Wahi expects this property to sell for.
The calculation is powered by our Instant Home Value Estimate, which uses current market and property price trends to estimate your home’s value with a 90% accuracy rate.Not available
Price/Sqft$406/sqft
Monthly cost
Open Calculator
Description
Welcome to this stunning 3 bedroom, 2.5 bathroom home in the desirable west Cochrane community of Heritage Hills. Combining modern comfort with timeless charm, this property offers the perfect balance of style, functionality, and location. From the inviting front porch to the thoughtfully designed interior, every detail has been carefully considered. The open concept main floor is filled with natural light, creating a warm and welcoming atmosphere. The spacious living room flows seamlessly into the dining area and modern kitchen complete with sleek stainless steel appliances including a gas range, ample cabinetry, and plenty of counter space — perfect for family meals or entertaining guests. Upstairs, you’ll find three generous bedrooms, including a primary suite featuring a walk-in closet and private ensuite bathroom. Two additional bedrooms, full laundry room and a full bath provide plenty of room for family or guests. The basement offers endless potential to customize the space to suit your needs — whether it’s a recreation room, home office, gym or additional living area. Outdoors, enjoy a low maintenance landscaped rear yard with a patio ideal for relaxing or hosting summer barbecues. The oversized detached double garage provides ample parking and storage space, and features a secondary overhead garage door offering convenient backyard access. Located just steps from a playground and minutes from amenities and scenic walking trails, with exceptional access to the majestic Rocky Mountains, this home perfectly blends convenience and community. Experience the best of Cochrane living in this exceptional Heritage Hills home.
Property Details
Interior
Features
Upper Floor
Bedroom
11`11" x 8`11"4pc Bathroom
7`11" x 4`11"Laundry
5`11" x 5`9"Bedroom - Primary
12`11" x 11`11"Exterior
Features
Parking
Garage spaces 2
Garage type -
Other parking spaces 0
Total parking spaces 2
Property History
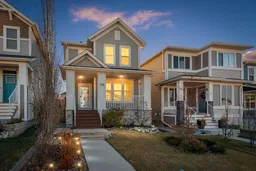 32
32