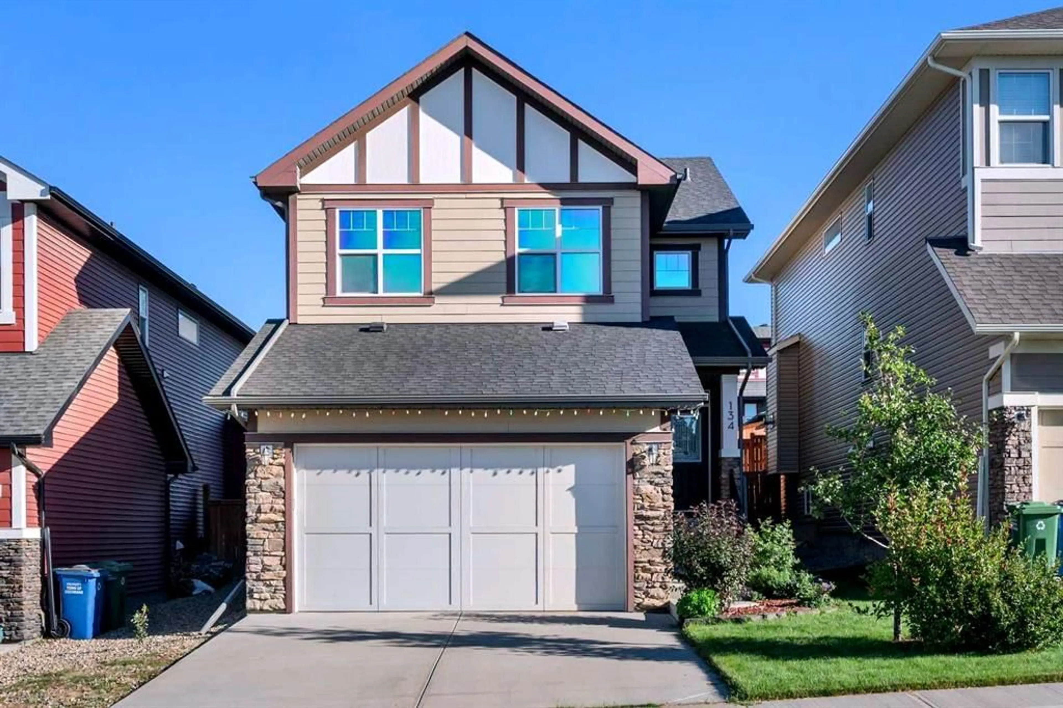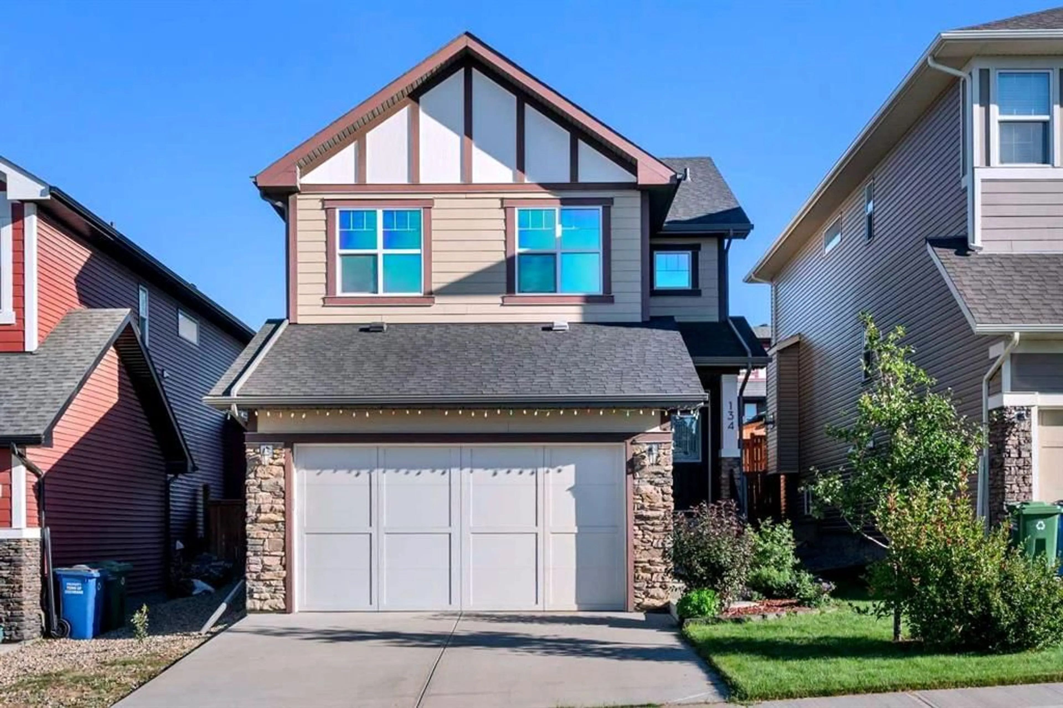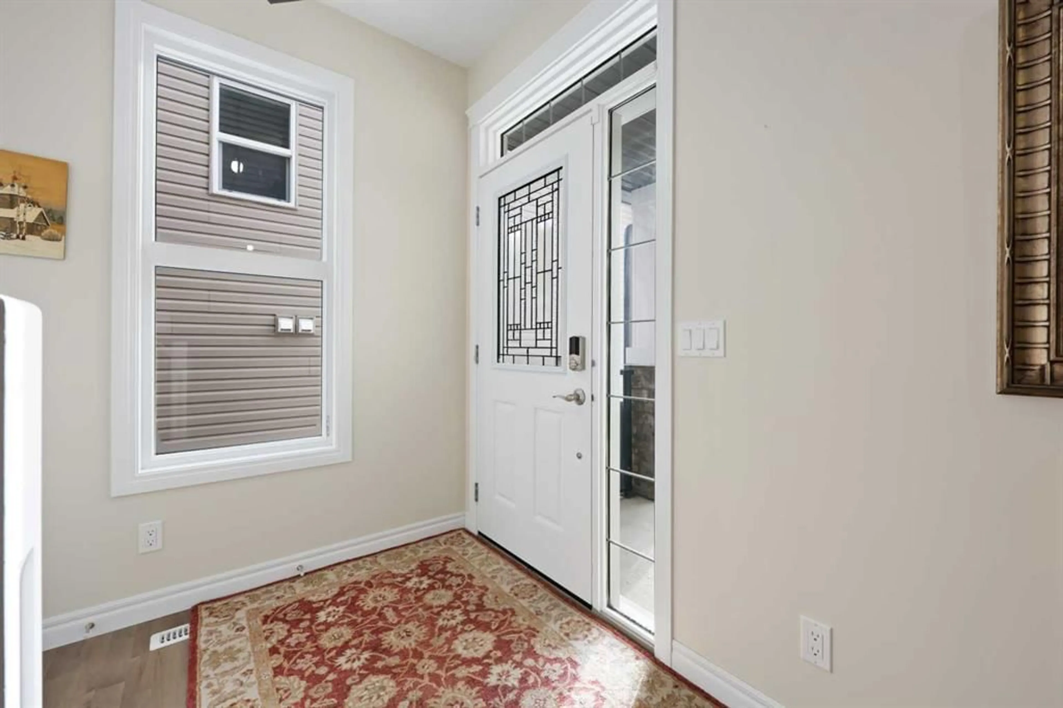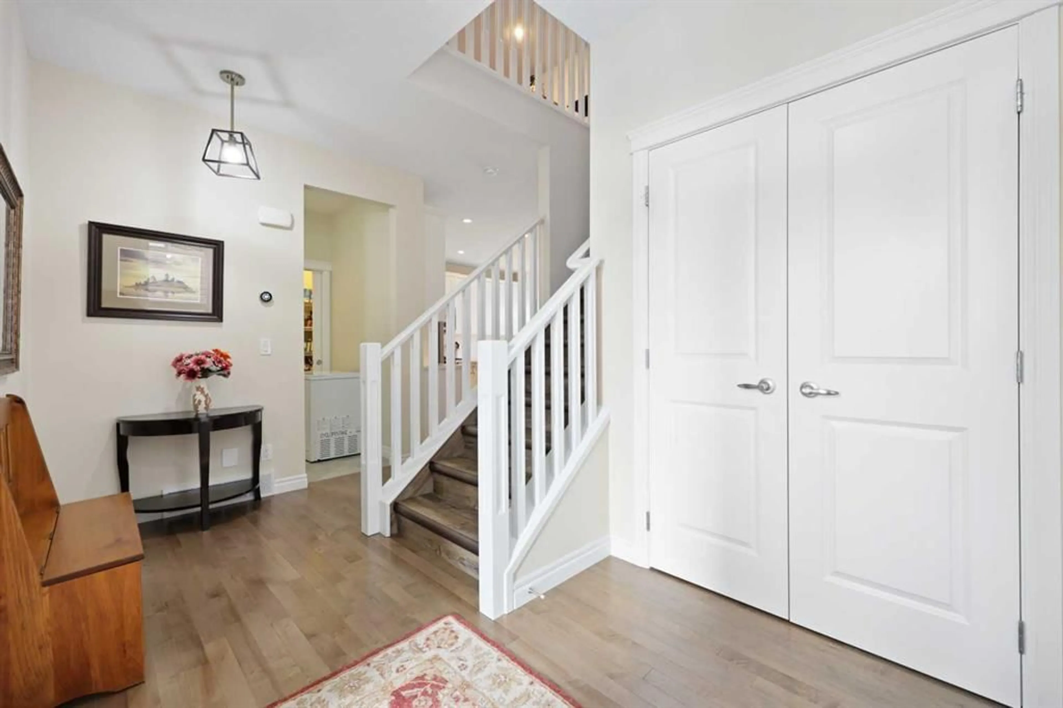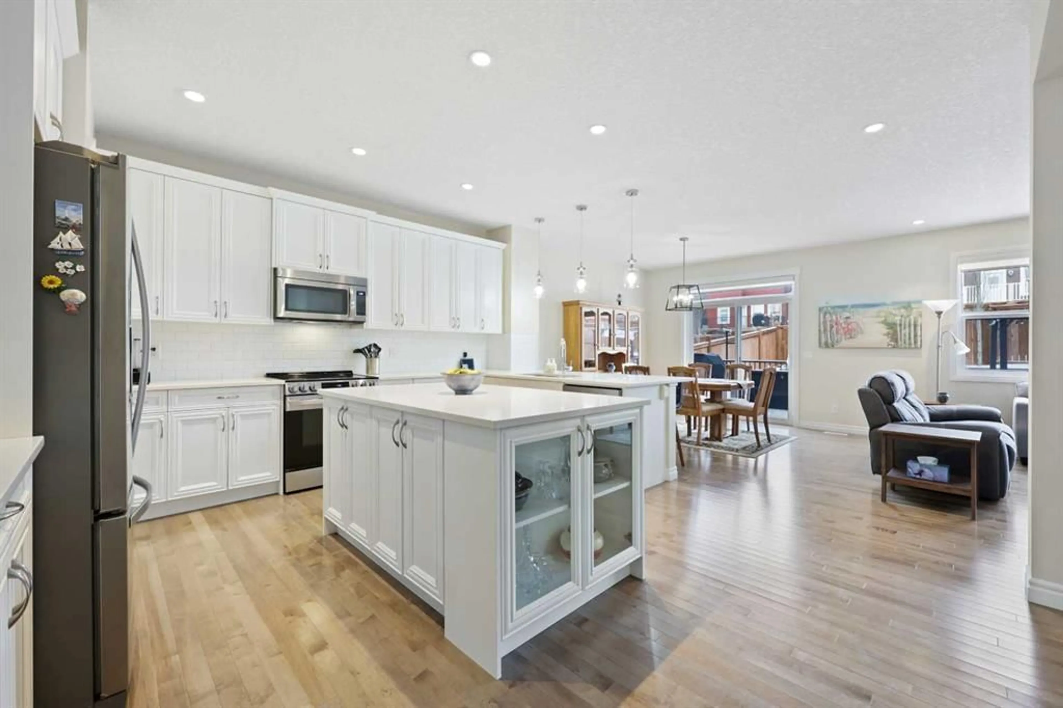134 Heritage View, Cochrane, Alberta T4C0G5
Contact us about this property
Highlights
Estimated ValueThis is the price Wahi expects this property to sell for.
The calculation is powered by our Instant Home Value Estimate, which uses current market and property price trends to estimate your home’s value with a 90% accuracy rate.Not available
Price/Sqft$343/sqft
Est. Mortgage$3,135/mo
Tax Amount (2024)$3,984/yr
Days On Market108 days
Description
Nestled in the desirable community of Heritage Hills, this fully finished home combines modern updates with timeless elegance. As you step inside, you’re greeted by a spacious entryway with soaring 9-foot ceilings, abundant natural light, and hardwood floors. The chef-inspired kitchen features white cabinetry, a large center island, ample storage and counter space, brand-new stainless-steel appliances, and a walk-through pantry for added convenience. The dining room, ideal for family gatherings, opens to the fully landscaped backyard for seamless indoor-outdoor living. The living room exudes warmth and charm, offering a generous space for entertaining with a stone fireplace as its centerpiece. A tucked-away 2-piece bathroom provides both privacy and practicality. Luxury vinyl flooring on the second level and stairs. A central bonus room serves as a versatile retreat, separating the primary suite from the two additional generously sized bedrooms. The primary suite is a haven of relaxation, featuring a spa-inspired 5-piece ensuite with a deep soaker tub, glass shower, heated floors, and an expansive walk-in closet. A functional laundry room with a built-in sink completes this level. The fully finished basement extends the living space, offering a flexible family room, games area, or potential bedroom. Custom built-ins and a cleverly concealed Murphy bed maximize functionality. The beautifully landscaped backyard is fully fenced and features a charming gazebo sitting area, perfect for relaxing or entertaining outdoors. Plus, enjoy comfort inside year-round with air conditioning for those hot summer days. This home has been thoughtfully updated and impeccably maintained—don’t miss your opportunity to make it yours!
Property Details
Interior
Features
Main Floor
Living Room
13`11" x 12`6"Kitchen
13`4" x 11`1"Pantry
5`3" x 5`1"2pc Bathroom
5`3" x 4`11"Exterior
Features
Parking
Garage spaces 2
Garage type -
Other parking spaces 2
Total parking spaces 4
Property History
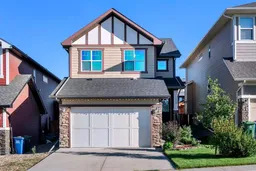 46
46
