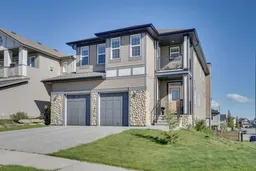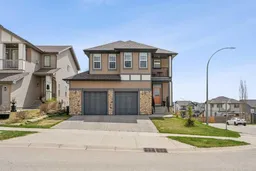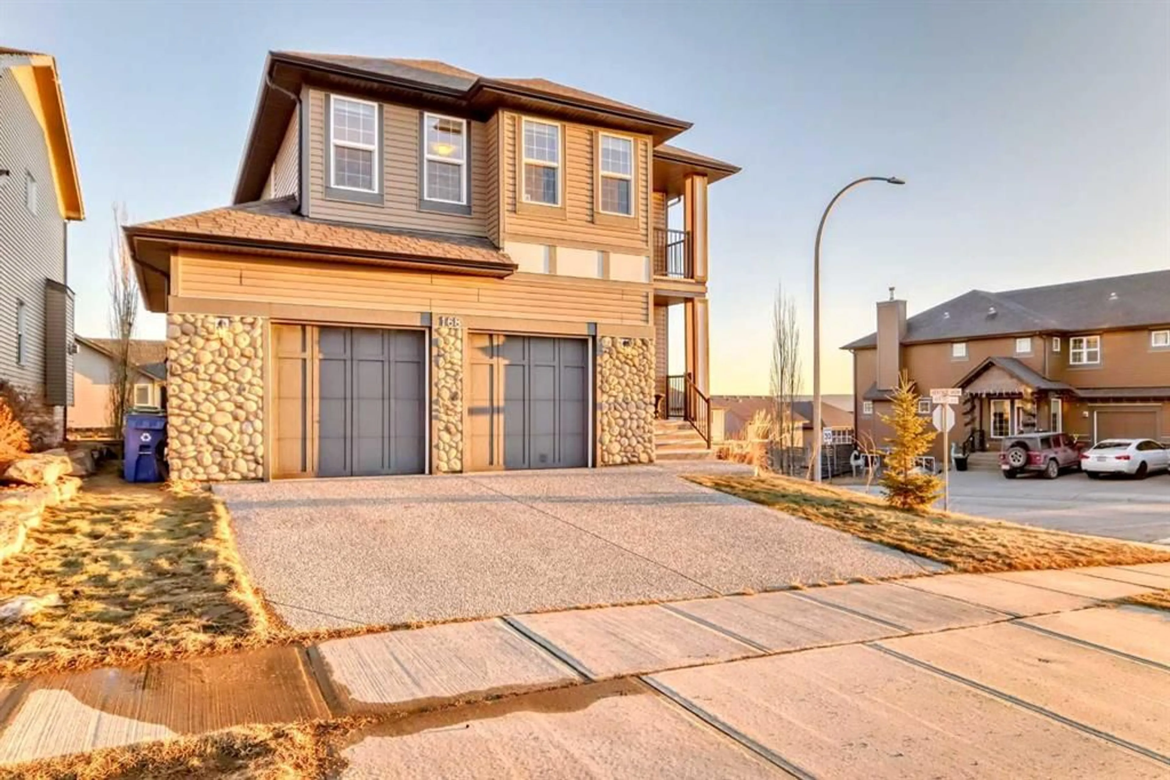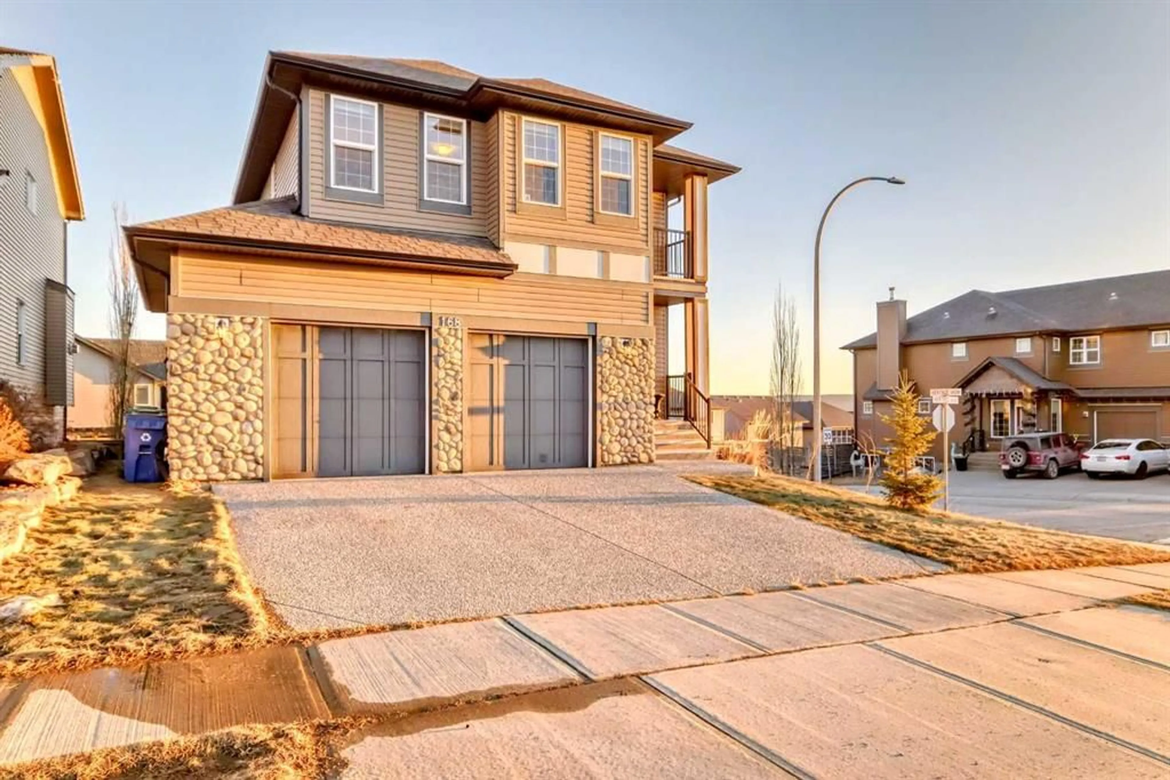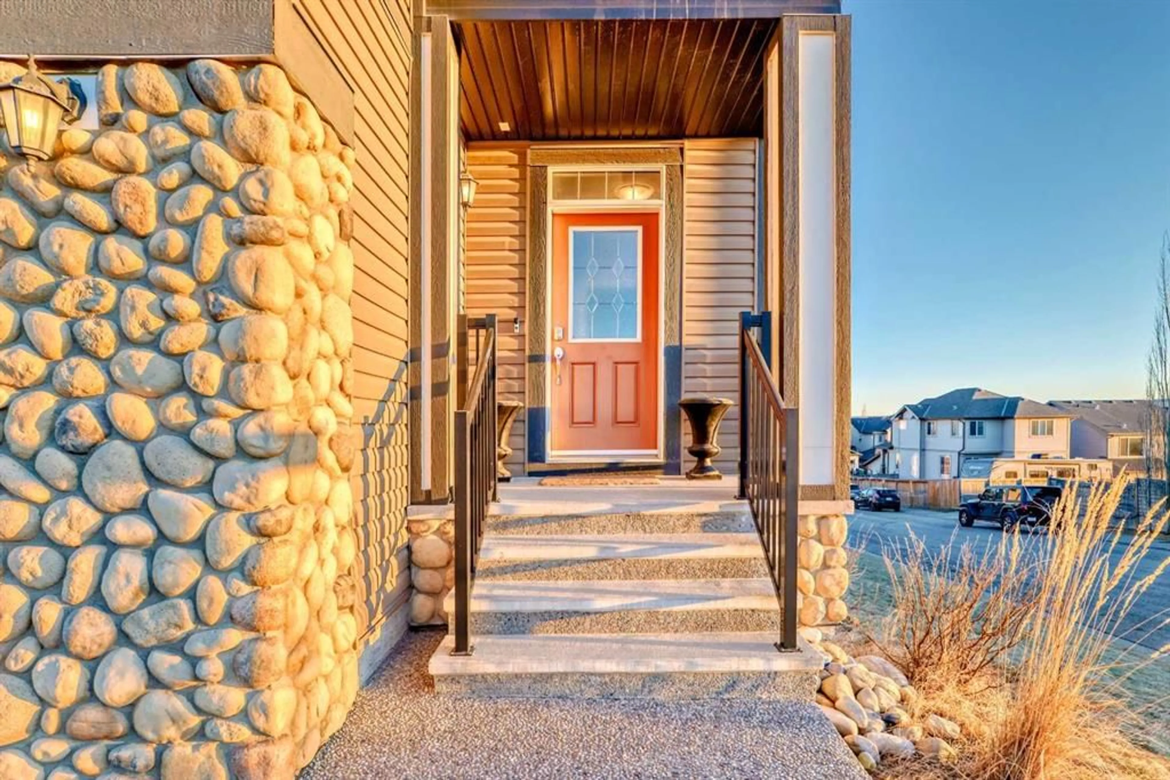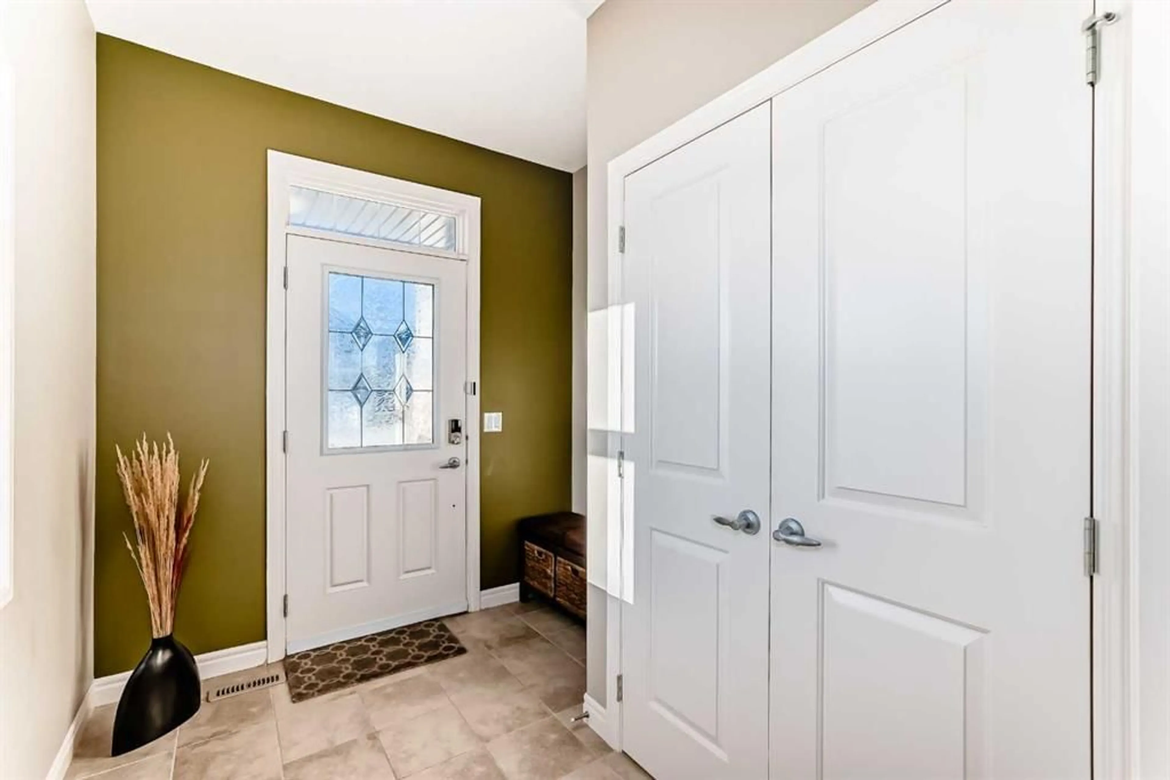168 Heritage Blvd, Cochrane, Alberta T4C 0S6
Contact us about this property
Highlights
Estimated ValueThis is the price Wahi expects this property to sell for.
The calculation is powered by our Instant Home Value Estimate, which uses current market and property price trends to estimate your home’s value with a 90% accuracy rate.Not available
Price/Sqft$297/sqft
Est. Mortgage$3,092/mo
Tax Amount (2024)$4,807/yr
Days On Market69 days
Description
Nestled in the heart of Heritage Hills, Cochrane, this 2,416 sq. ft. corner-lot home offers the perfect blend of comfort, space, and thoughtful design—ideal for a growing family. Step inside to a bright, open-concept main floor where 9-foot ceilings and large windows fill the space with natural light. The modern kitchen is both stylish and practical, featuring granite countertops, stainless steel appliances, a deep pantry, and a central island perfect for gathering. Just off the large dining area, a spacious deck overlooks a fully fenced backyard, providing a great spot to unwind. The living room is warm and inviting, with a stone-faced fireplace and expansive windows that frame stunning mountain views. A functional mudroom with built-in laundry and upgraded Samsung washer and dryer adds everyday convenience, leading directly into the oversized double garage. A half-bathroom completes the main level. As you head upstairs, a vaulted ceiling above the stairwell creates an airy, open feel, leading you to a versatile bonus room—ideal for a media space, home office, or playroom. The master suite is a retreat of its own, complete with a private balcony overlooking the mountains, a spa-inspired ensuite with a soaker tub, glass shower, dual vanities, and a generous walk-in closet. Two additional bedrooms and a full 3-piece bathroom complete the upper level. The fully finished walkout basement adds even more living space, featuring an illegal suite with a separate entrance, providing endless possibilities for guests or extended family. Additional laundry space and 3-piece bathroom complete the lower floor. This home is designed for efficiency and comfort, featuring two energy-efficient furnaces, accordion blinds throughout, and an IOT smart thermostat system with IOT smoke detectors. Located in a family-friendly neighborhood, it's just steps from parks, a new school under construction, and public transit. With a well-planned layout, abundant natural light, and stunning views, this home is ready to welcome its next family. Schedule your private showing today!
Property Details
Interior
Features
Main Floor
Laundry
9`0" x 6`7"Living Room
12`0" x 9`11"Kitchen
14`9" x 9`8"2pc Bathroom
7`0" x 3`0"Exterior
Features
Parking
Garage spaces 2
Garage type -
Other parking spaces 2
Total parking spaces 4
Property History
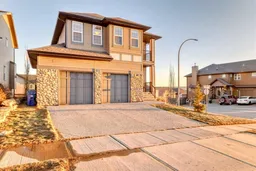 50
50