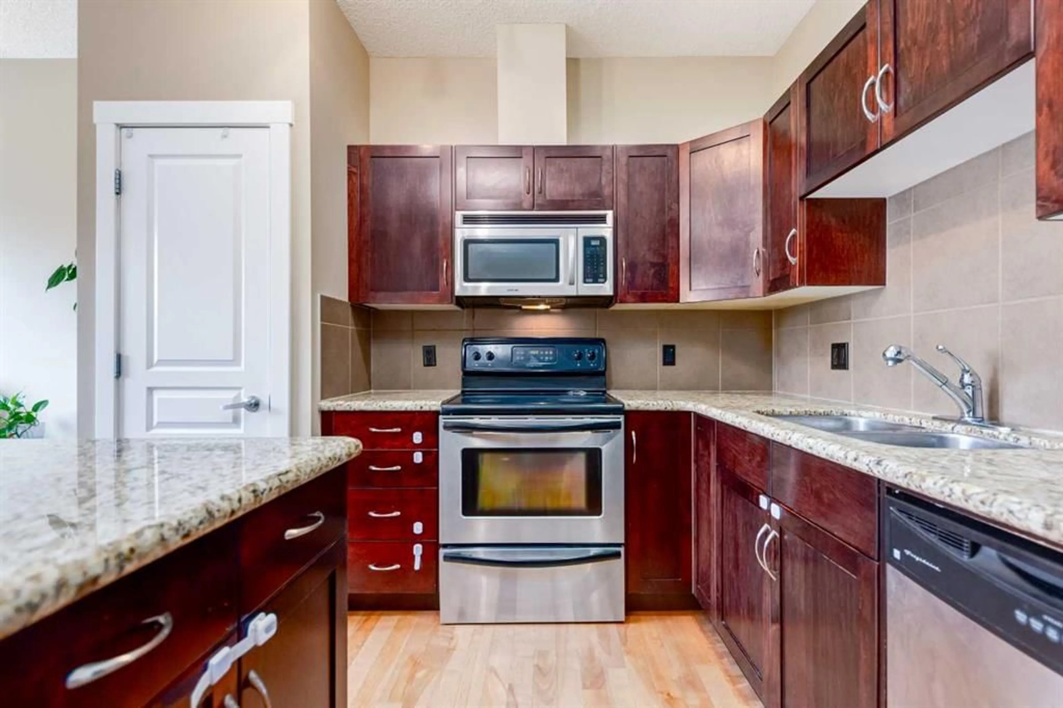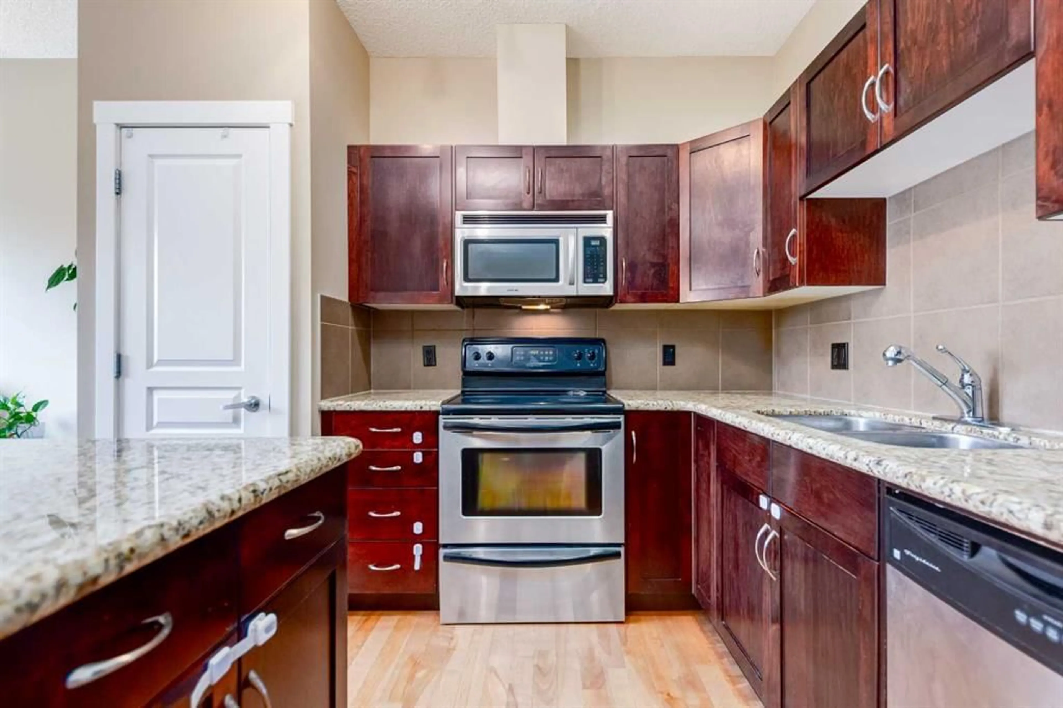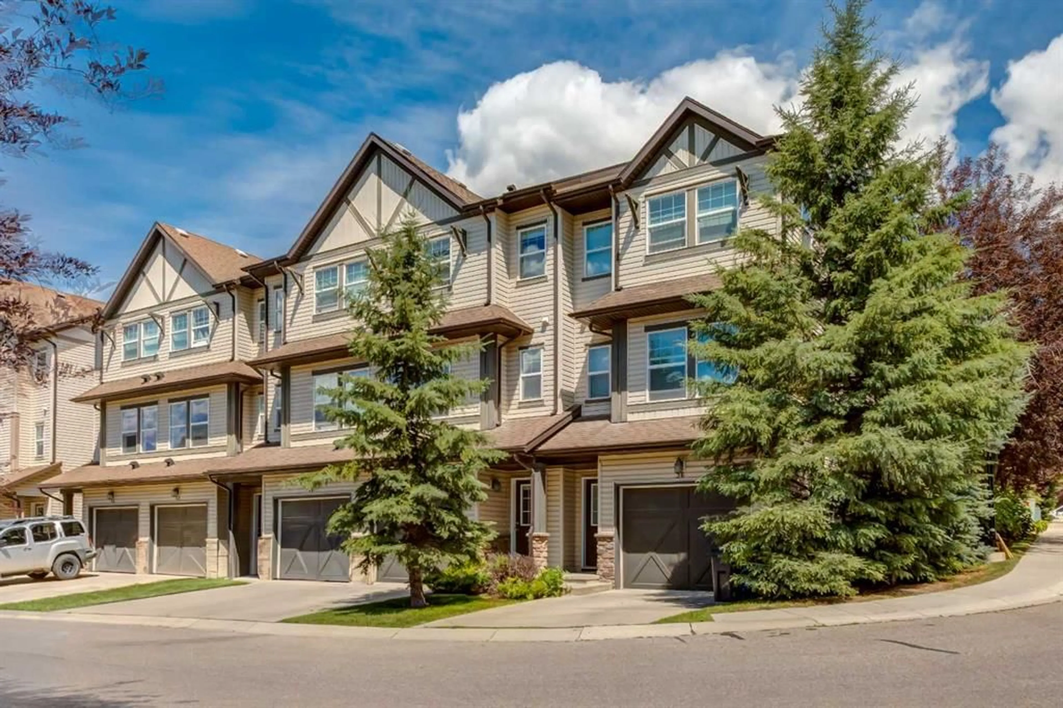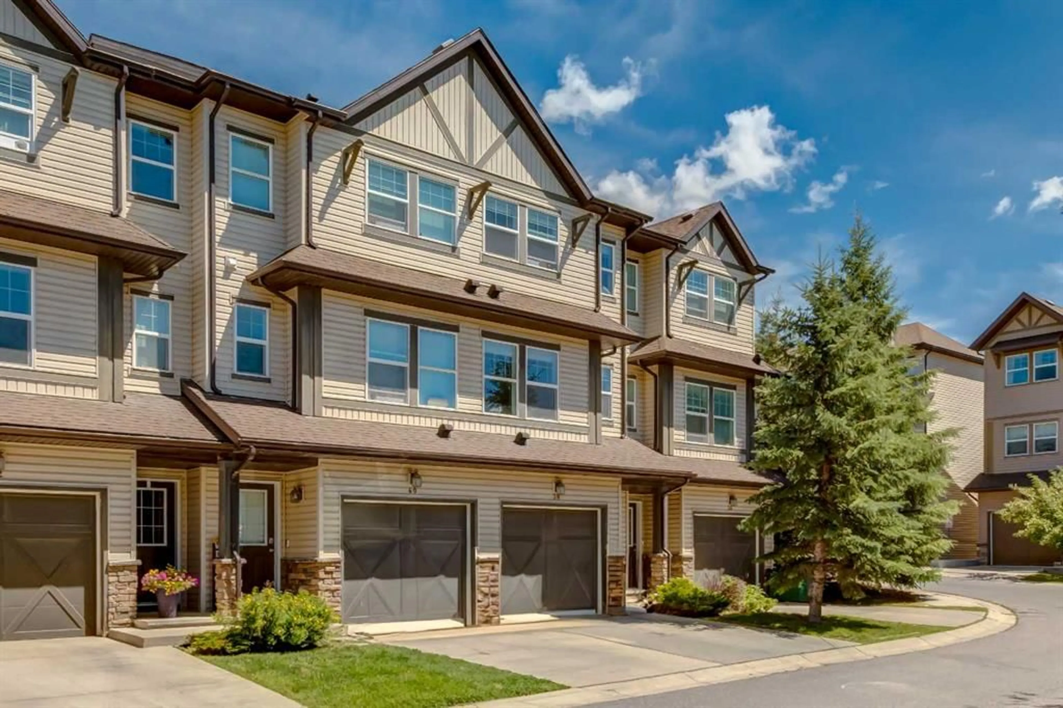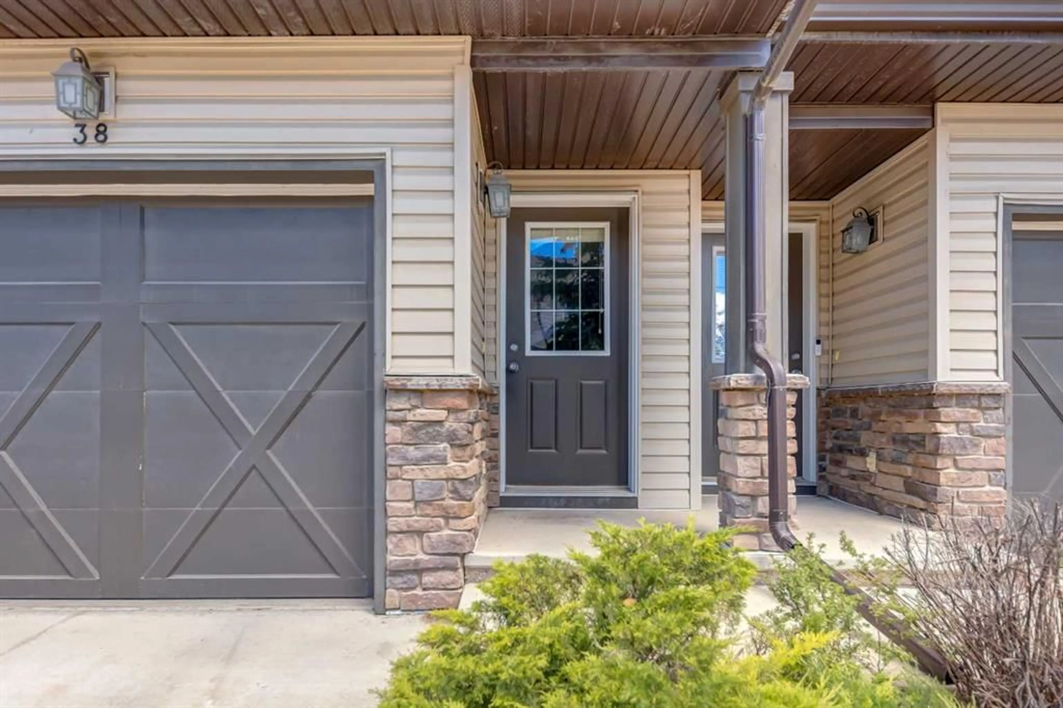28 Heritage Dr #38, Cochrane, Alberta T4C 0J8
Contact us about this property
Highlights
Estimated valueThis is the price Wahi expects this property to sell for.
The calculation is powered by our Instant Home Value Estimate, which uses current market and property price trends to estimate your home’s value with a 90% accuracy rate.Not available
Price/Sqft$284/sqft
Monthly cost
Open Calculator
Description
Perched on the western ridge of town, Heritage Hills offers stunning views, a warm, family-friendly atmosphere, and everyday convenience. Enjoy easy access to local amenities including a dental office, liquor store, pharmacy, Pizza 73, Aama Nepalese Cuisine, Anytime Fitness, and a daycare all just steps away. This vibrant neighborhood features beautiful parks, scenic pathways, community gardens, and a strong sense of community spirit, making it a truly special place to call home. Whether you're buying your first home or looking to downsize in a well-rounded community, this is the perfect fit. Step inside and discover thoughtful design and practical living. The main entry welcomes you with a spacious mudroom and direct access to your single attached garage ideal for keeping life organized. Head upstairs to the bright and airy living room, featuring soaring ceilings, abundant natural light, and direct access to your private, ground-level deck. Just beyond, the modern kitchen is equipped with granite countertops, stainless steel appliances, pantry storage, and a generous dining area with sun-filled, south-facing windows. On the upper level, you’ll find two large bedrooms each with its own ensuite offering privacy and comfort. The fully finished basement adds even more living space with a large rec room, perfect for relaxing or entertaining, along with a convenient brand new stacked washer and dryer. Don't miss your chance to own a beautiful home in one of Cochrane's most desirable communities. Call your Realtor today to book a private showing!
Property Details
Interior
Features
Main Floor
Foyer
16`11" x 4`3"Kitchen
11`10" x 10`4"Living Room
15`2" x 13`1"Dining Room
9`8" x 8`0"Exterior
Features
Parking
Garage spaces 1
Garage type -
Other parking spaces 1
Total parking spaces 2
Property History
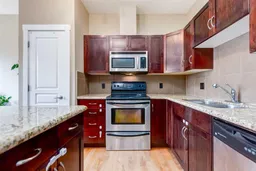 33
33
