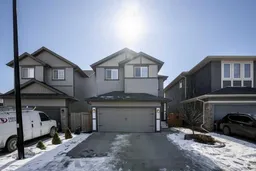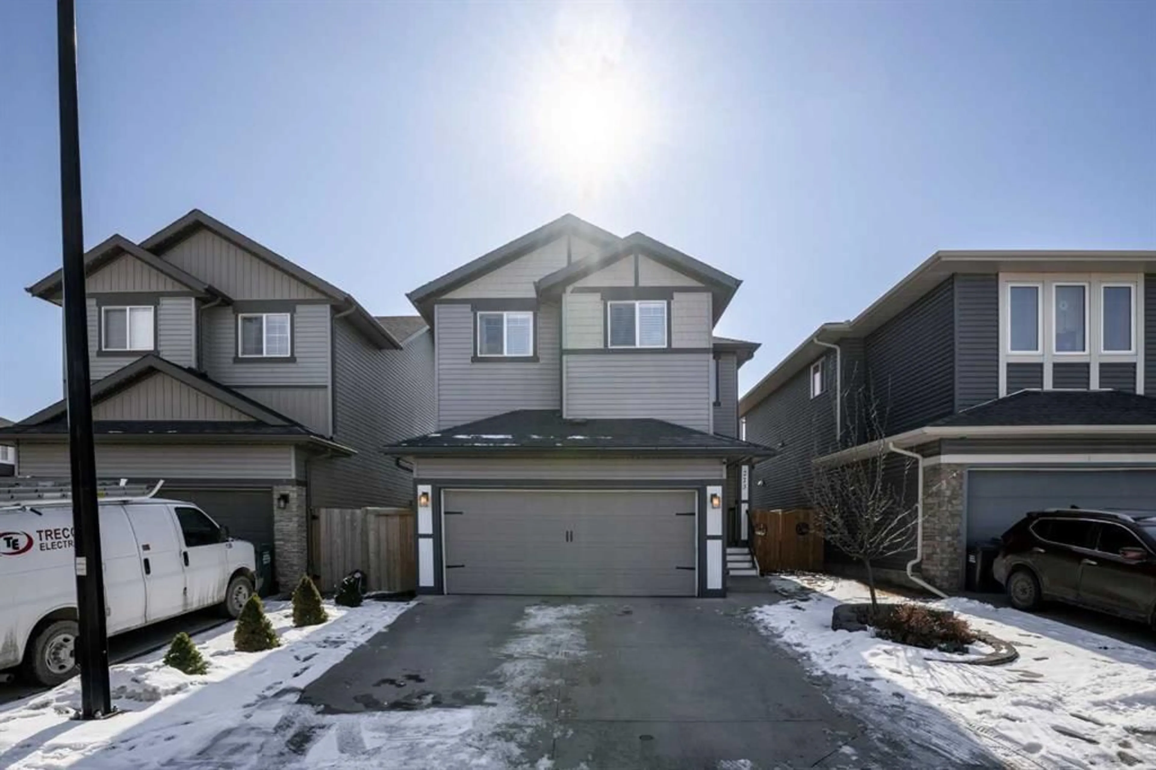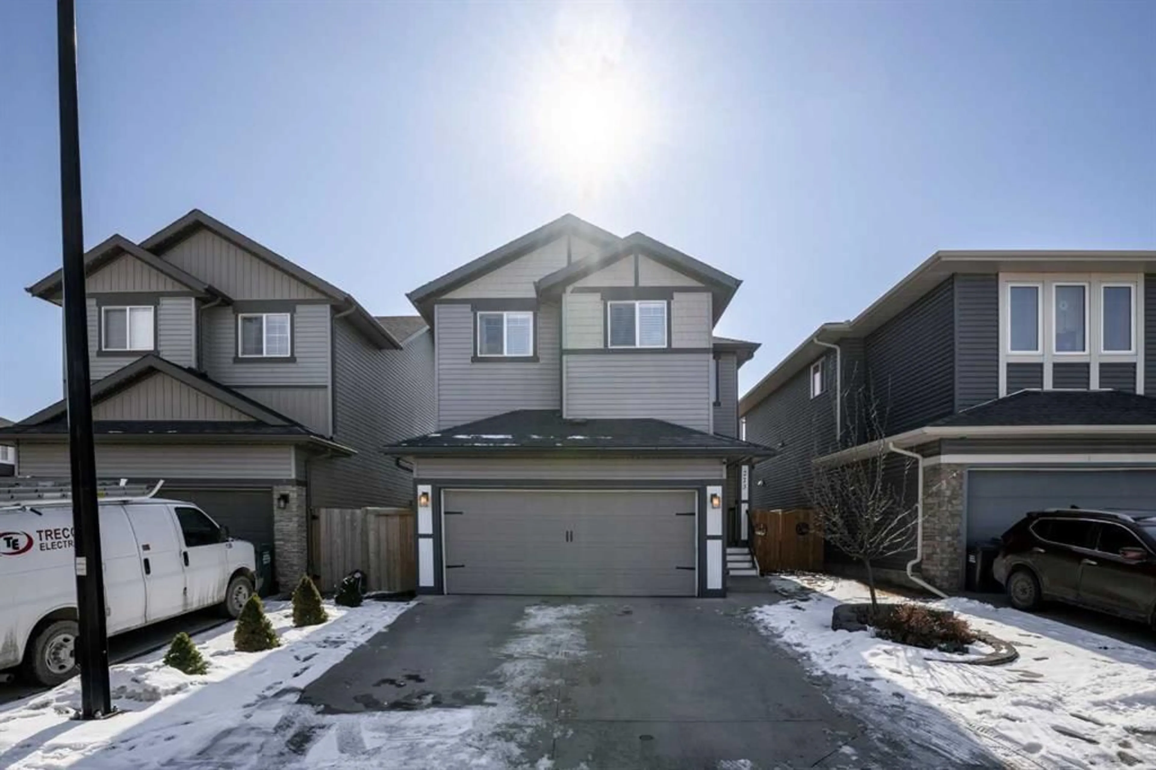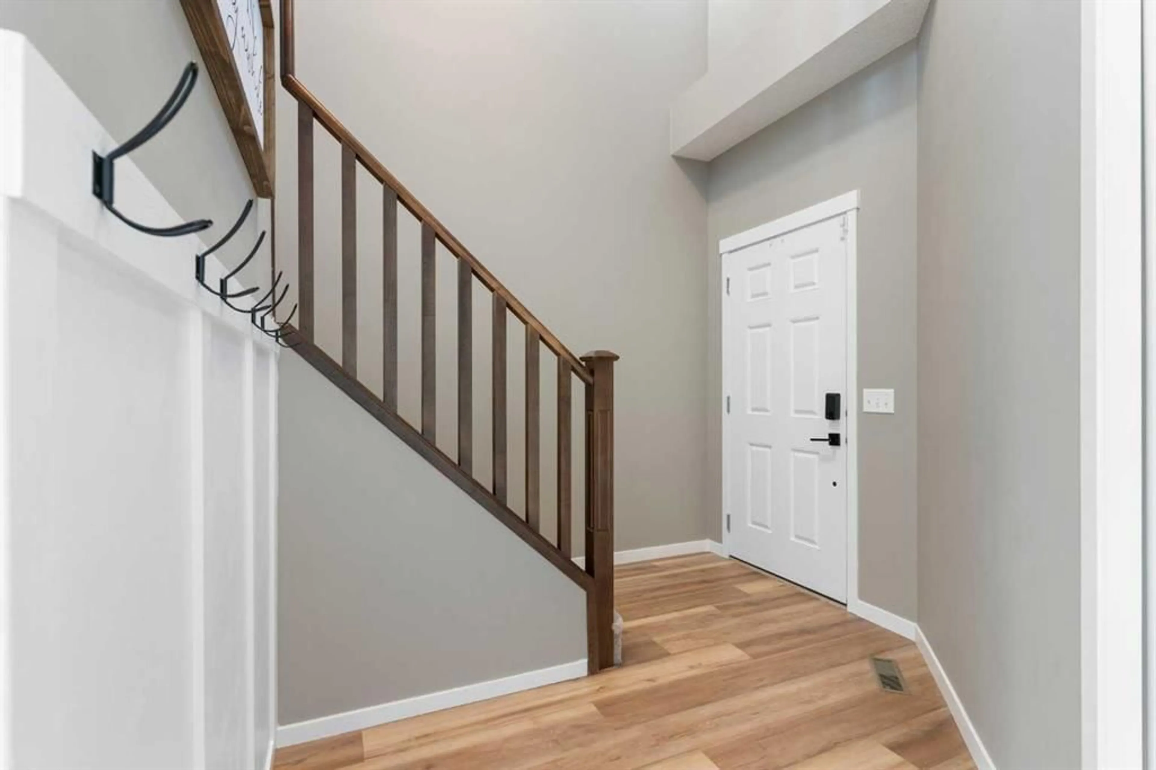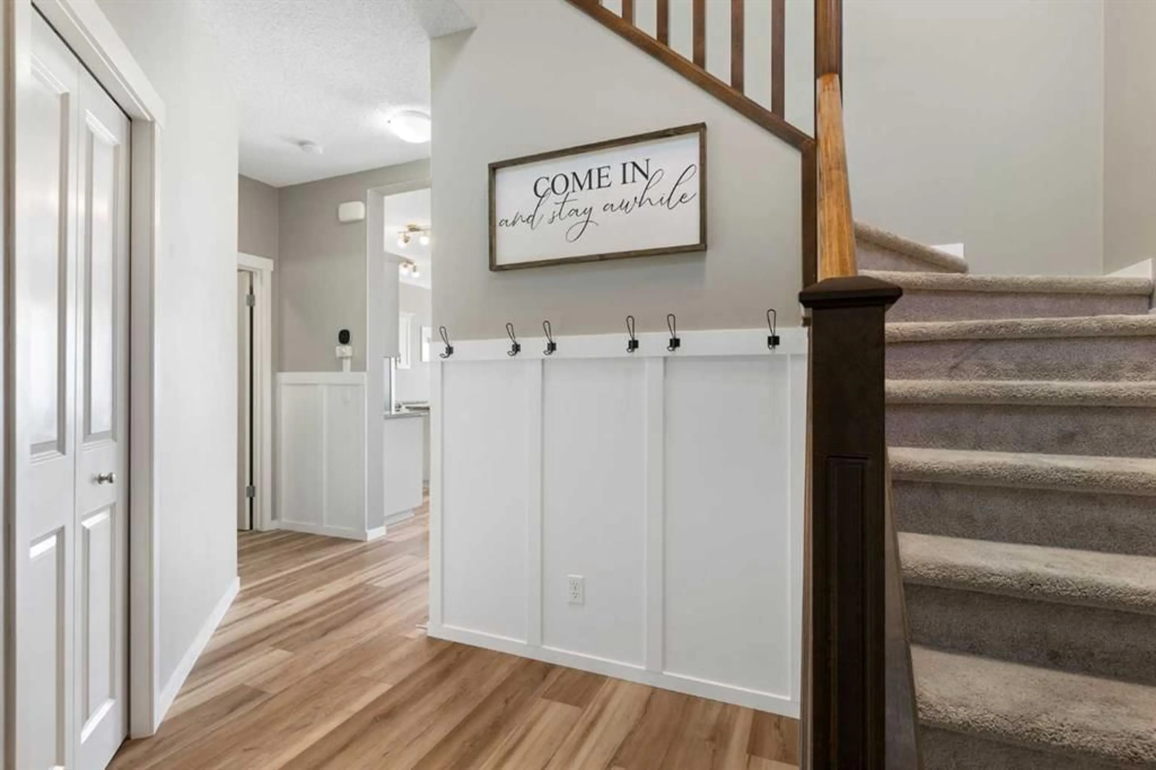273 Willow Pk, Cochrane, Alberta T4C 0W1
Contact us about this property
Highlights
Estimated ValueThis is the price Wahi expects this property to sell for.
The calculation is powered by our Instant Home Value Estimate, which uses current market and property price trends to estimate your home’s value with a 90% accuracy rate.Not available
Price/Sqft$390/sqft
Est. Mortgage$2,830/mo
Tax Amount (2024)$3,348/yr
Days On Market7 days
Description
Welcome to 273 Willow Park, Cochrane—a beautifully maintained home in an unbeatable location. Located close to the Bow Valley High School and minutes away from Fireside Elementary. Flooded with natural light and thoughtfully designed for comfort and style, this home offers inviting spaces throughout. The kitchen is equipped with stainless steel appliances, including a gas range for added functionality and efficiency. The open-concept layout seamlessly connects the kitchen, dining, and living areas, where a cozy gas fireplace invites you to relax and unwind. Step outside to a fully fenced backyard, offering a private retreat with plenty of space for kids, pets, and summer barbecues. Whether you're enjoying the patio or planning future landscaping, the backyard is ready for your personal touch. Stay cool in the summer with central air conditioning, and enjoy hassle-free holiday decorating in the winter with permanent Gemstone Christmas lights installed. The home also features an unfinished basement, providing endless possibilities—whether you envision extra living space, a home gym, or a recreation area, the choice is yours. Located in the desirable Willow community, just a quick trip take a quick trip to downtown Cochrane for shopping, dining, and entertainment. With multiple ways of accessing the community. Just a 7-minute drive to the Trans-Canada Highway, commuting to Calgary or heading to the mountains is a breeze. Move-in ready and meticulously cared for, this home is perfect for families, professionals, or anyone looking to enjoy the charm of Cochrane with modern comforts. Don’t miss this opportunity—schedule your private showing today!
Property Details
Interior
Features
Main Floor
Dining Room
11`0" x 8`7"Kitchen
11`0" x 11`0"Living Room
15`5" x 12`0"2pc Bathroom
10`0" x 4`10"Exterior
Features
Parking
Garage spaces 2
Garage type -
Other parking spaces 2
Total parking spaces 4
Property History
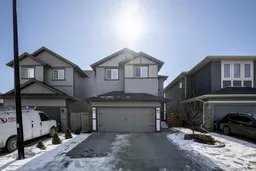 50
50