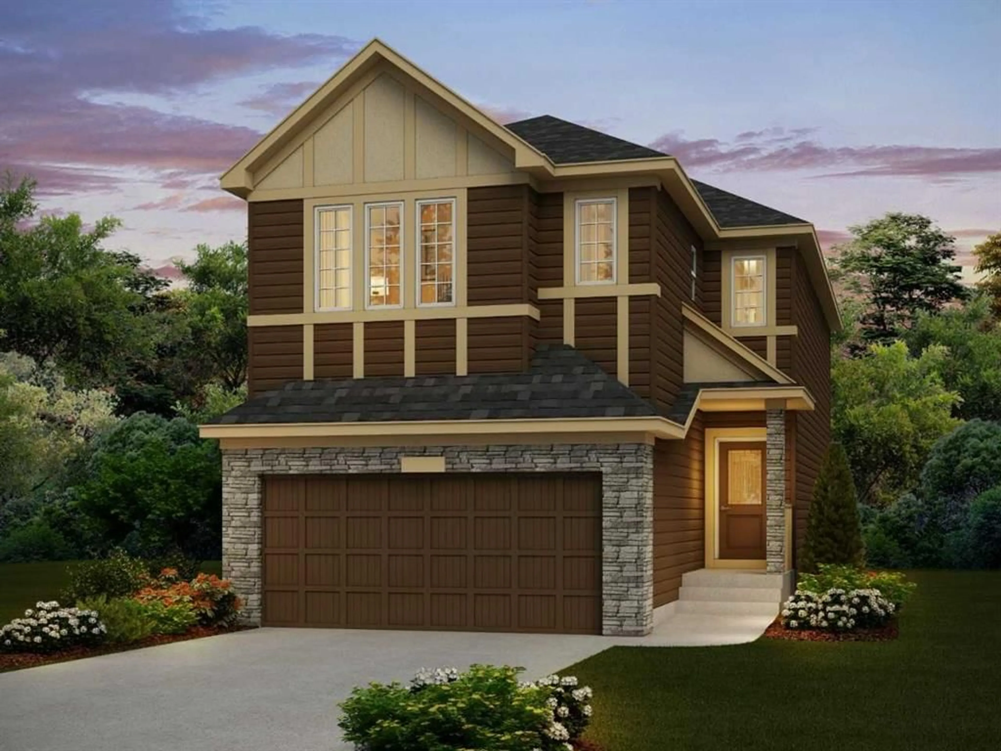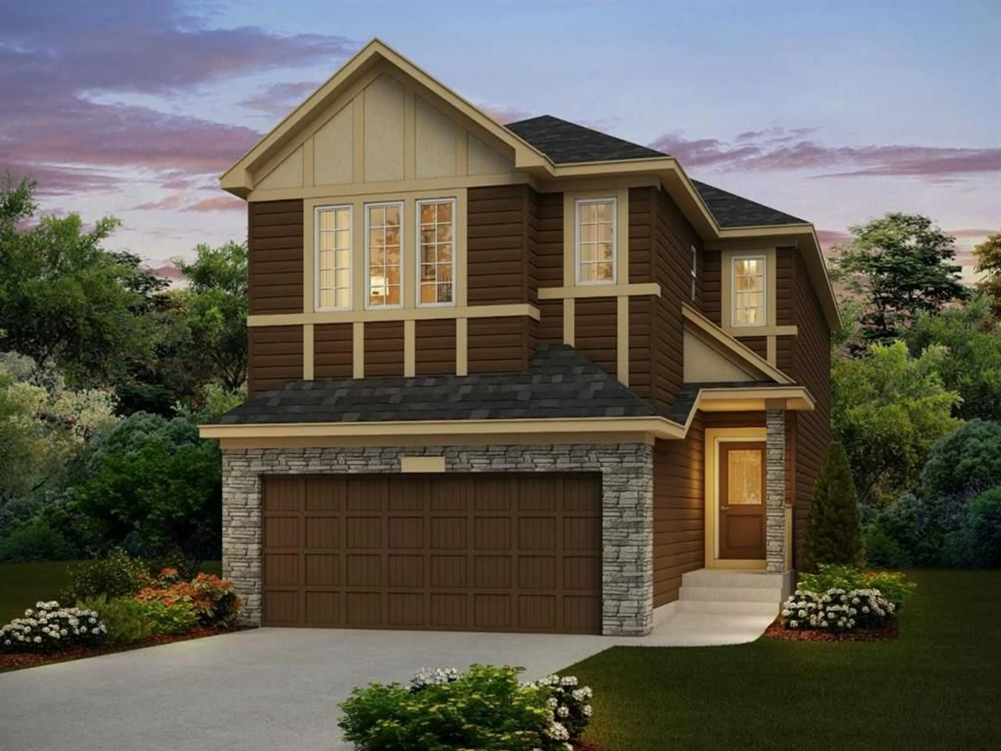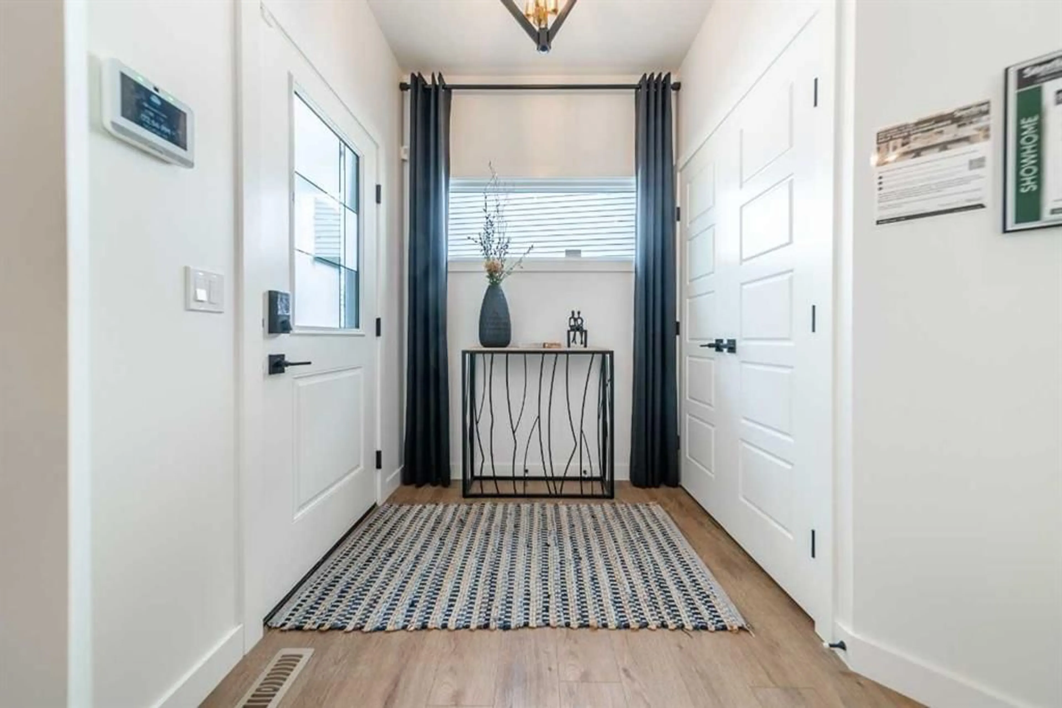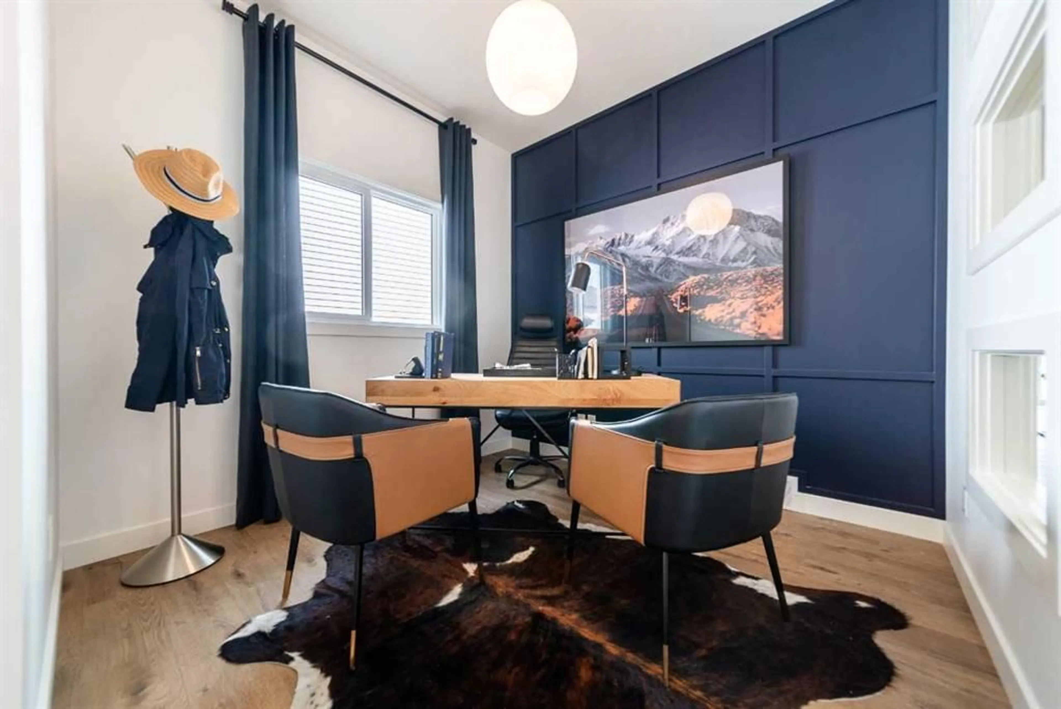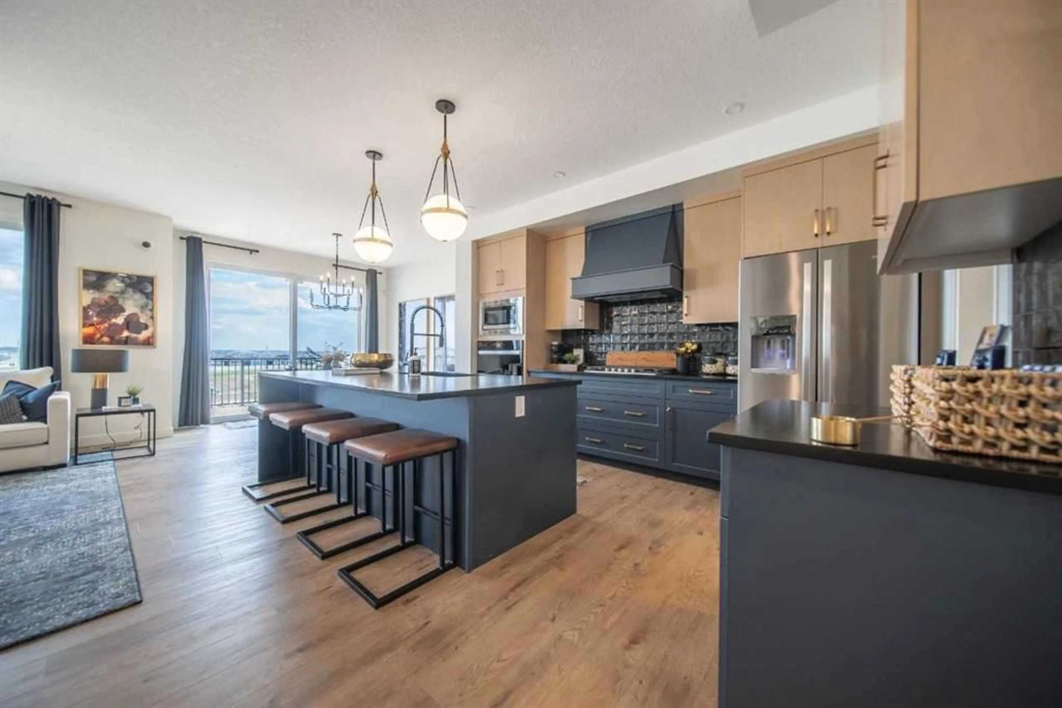358 Rivercrest Rd, Cochrane, Alberta T4C3E9
Contact us about this property
Highlights
Estimated valueThis is the price Wahi expects this property to sell for.
The calculation is powered by our Instant Home Value Estimate, which uses current market and property price trends to estimate your home’s value with a 90% accuracy rate.Not available
Price/Sqft$328/sqft
Monthly cost
Open Calculator
Description
Stunning Design Meets Everyday Functionality in the Denali 4. Built by a trusted builder with over 70 years of experience, this home showcases on-trend, designer-curated interior selections tailored for a home that feels personalized to you. Energy efficient and smart home features, plus moving concierge services included in each home. This beautifully designed home features an executive kitchen with built-in stainless steel appliances, gas cooktop, and a walk-through pantry for ultimate convenience. A flex room with stylish barn door offers versatile space on the main floor, while the great room impresses with a gas fireplace framed by floor-to-ceiling tile. Upstairs, enjoy a vaulted ceiling in the bonus room, and unwind in the luxurious 5-piece ensuite with walk-in shower, soaker tub, tile flooring, and a bank of drawers for added storage. Thoughtfully placed additional windows fill the home with natural light. This energy-efficient home is Built Green certified and includes triple-pane windows, a high-efficiency furnace, and a solar chase for a solar-ready setup. With blower door testing that can may be eligible for up to 25% mortgage insurance savings, plus an electric car charger rough-in, it’s designed for sustainable, future-forward living. Featuring a full array of smart home technology, this home includes a programmable thermostat, ring camera doorbell, smart front door lock, smart and motion-activated switches—all seamlessly controlled via an Amazon Alexa touchscreen hub.. Photos are representative.
Property Details
Interior
Features
Main Floor
Great Room
12`6" x 15`0"Dining Room
10`1" x 10`7"Kitchen
9`9" x 13`3"Flex Space
9`3" x 8`11"Exterior
Parking
Garage spaces 2
Garage type -
Other parking spaces 2
Total parking spaces 4
Property History
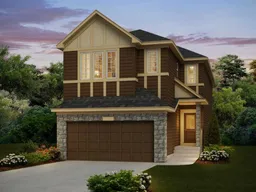 18
18
