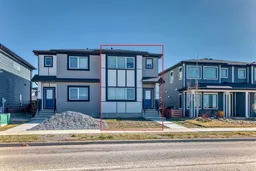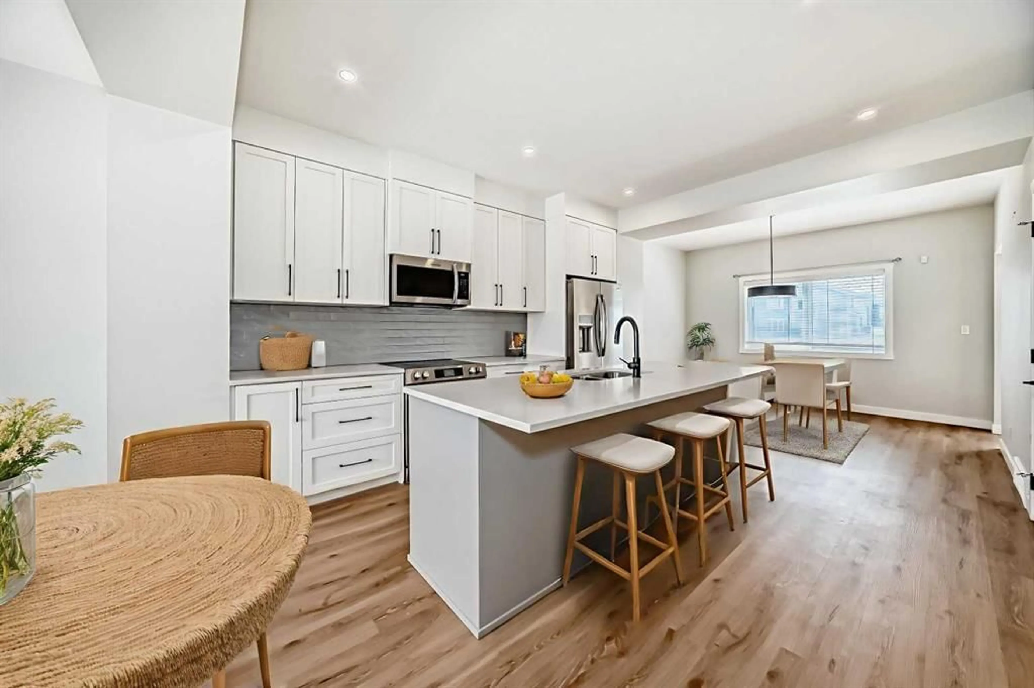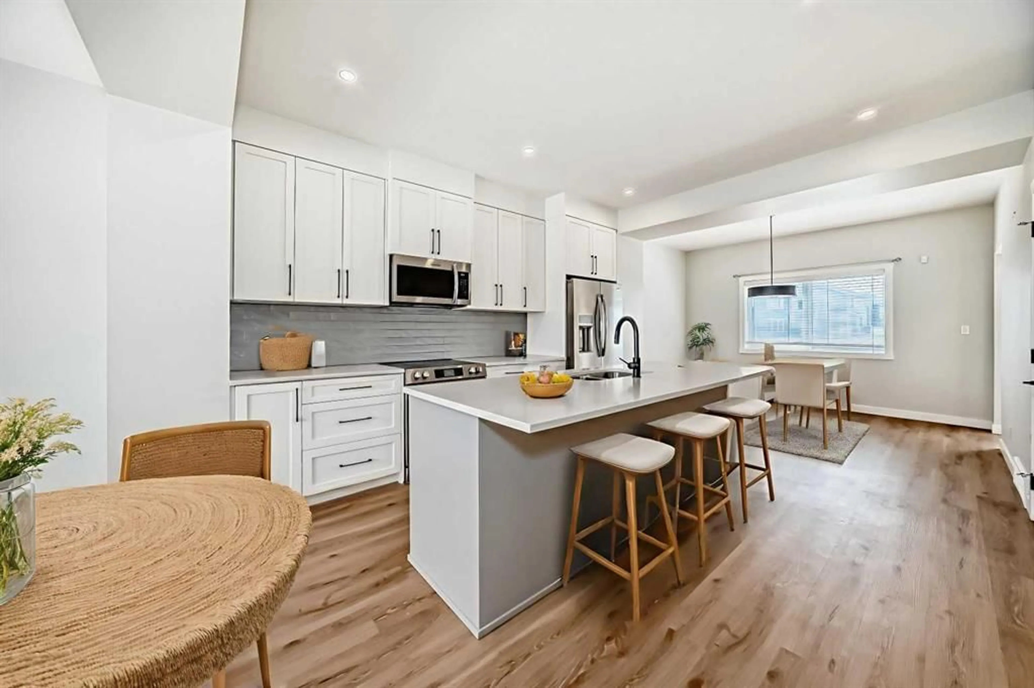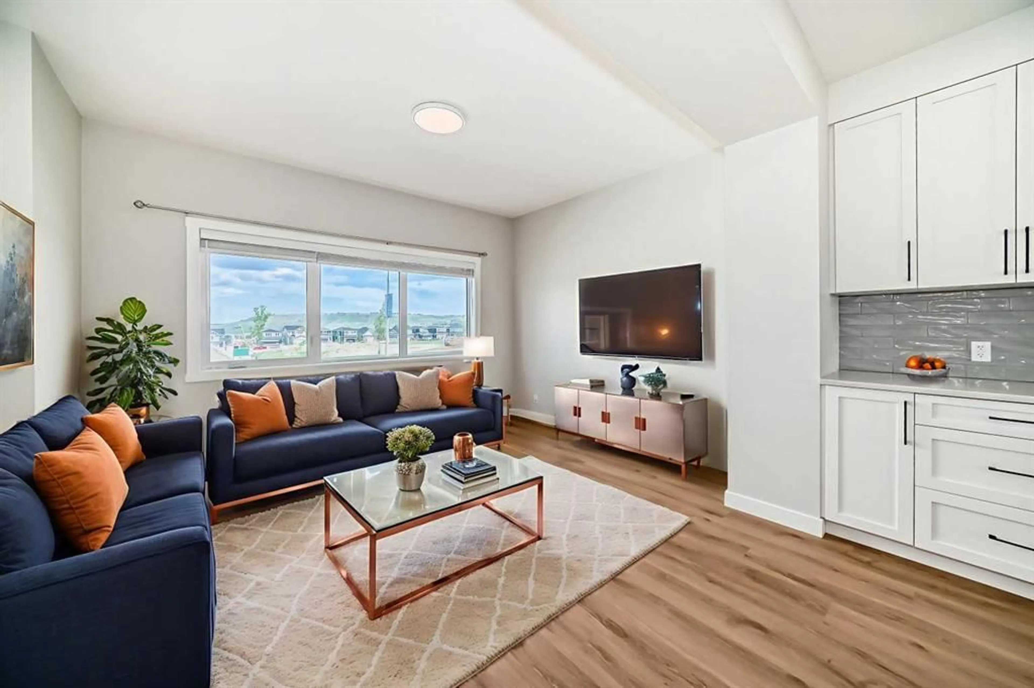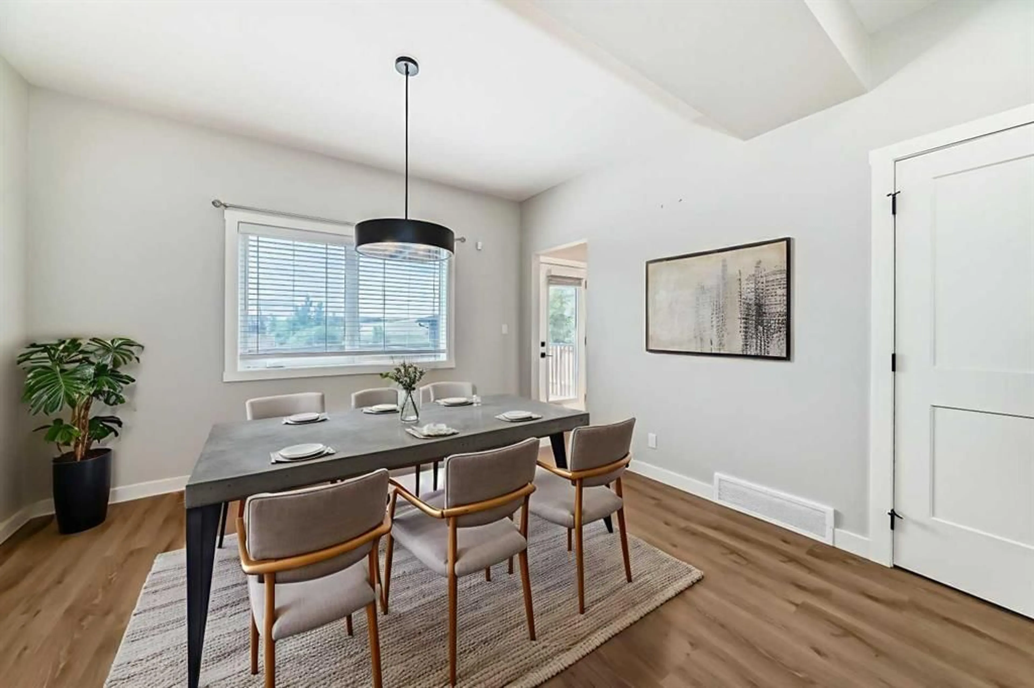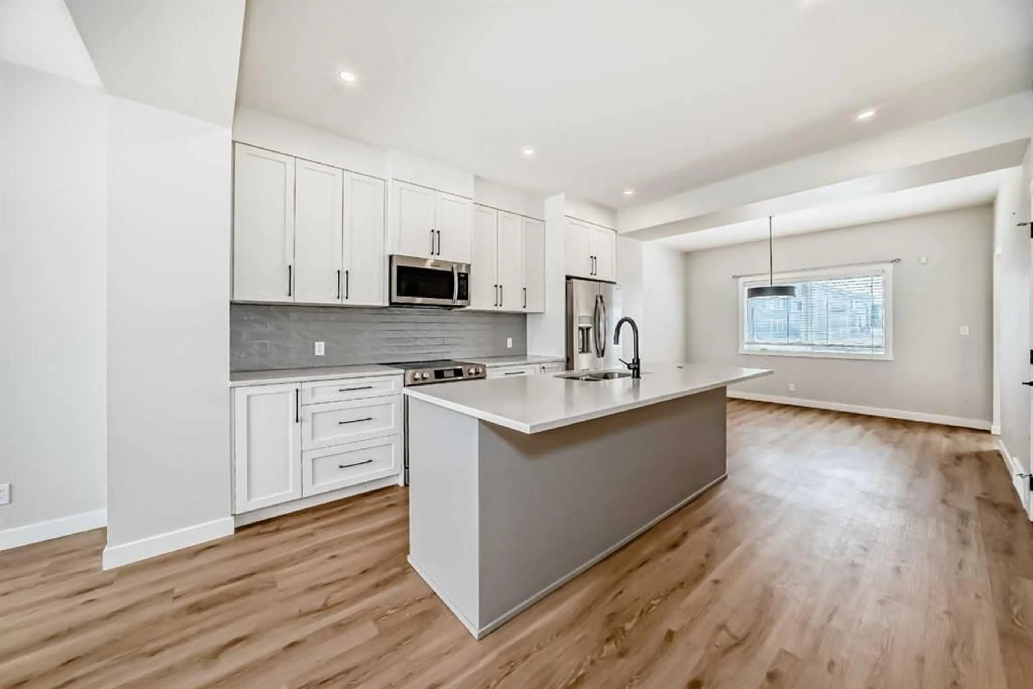41 River Heights Dr, Cochrane, Alberta T4C0Y1
Contact us about this property
Highlights
Estimated valueThis is the price Wahi expects this property to sell for.
The calculation is powered by our Instant Home Value Estimate, which uses current market and property price trends to estimate your home’s value with a 90% accuracy rate.Not available
Price/Sqft$338/sqft
Monthly cost
Open Calculator
Description
3 BED | 3 BATH | LIKE-NEW CONDITION | NO CONDO FEES | Welcome to 41 River Heights Drive – an exceptional opportunity for first-time buyers or savvy investors! Located in the sought-after, family-friendly community of River Heights, this move-in ready home offers quick access to Highway 22, Calgary, and the majestic Rocky Mountains. Step inside to a bright and open main floor featuring luxury vinyl plank flooring, large windows that flood the space with natural light, and a modern kitchen equipped with stainless steel appliances, sleek white cabinetry, and quartz countertops throughout. Upstairs, the thoughtfully designed layout includes a spacious primary suite with a private 3-piece ensuite, two additional bedrooms, a 4-piece main bath, and the convenience of upper-floor laundry. The undeveloped basement comes with a separate side entrance, offering excellent potential for a future development by a creative investor or as an additional living space. Outside, enjoy sunny south-facing exposure, a large rear deck, and a paved rear lane with plenty of room for parking and a future double garage. Whether you're looking to move in or invest, this home delivers space, flexibility, and value in one of Cochrane’s top communities. Book your private showing today and imagine the possibilities!
Property Details
Interior
Features
Main Floor
Entrance
5`1" x 6`0"Living Room
13`2" x 11`9"Kitchen
14`7" x 12`6"Pantry
5`4" x 2`0"Exterior
Features
Parking
Garage spaces -
Garage type -
Total parking spaces 2
Property History
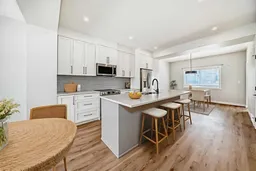 23
23