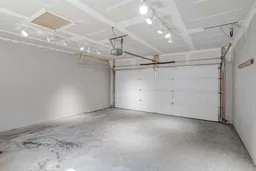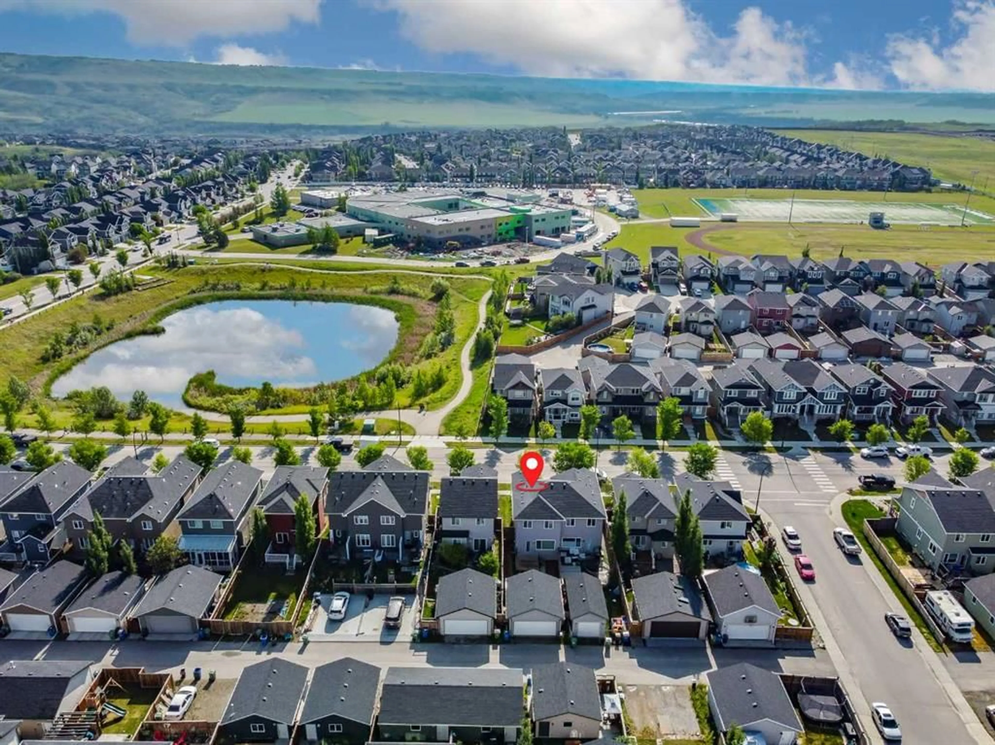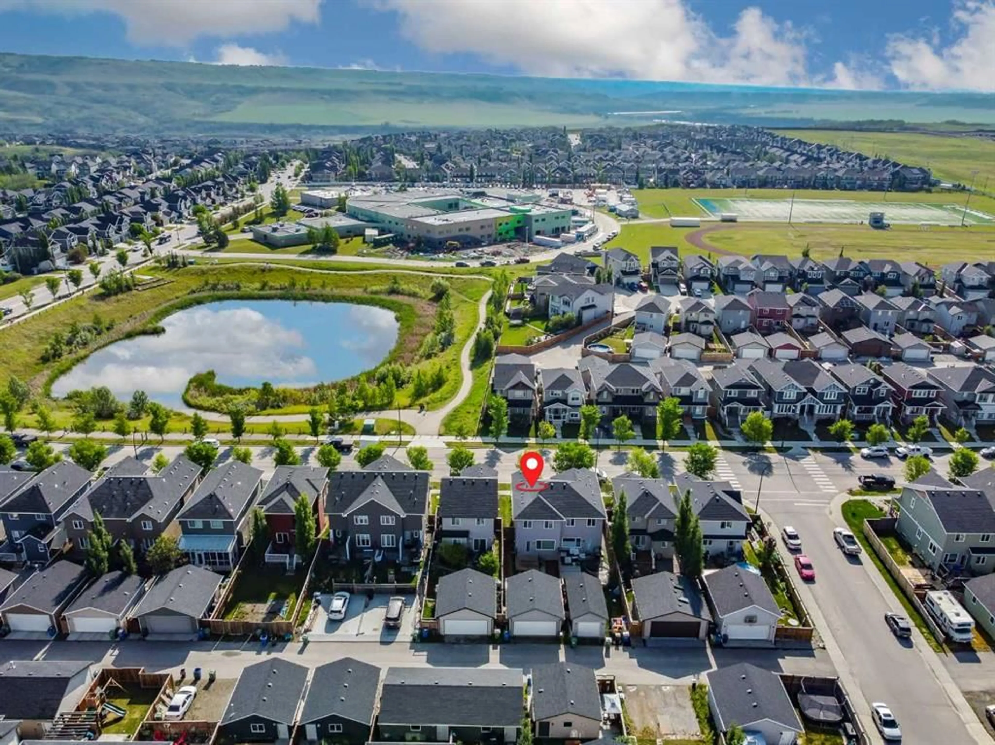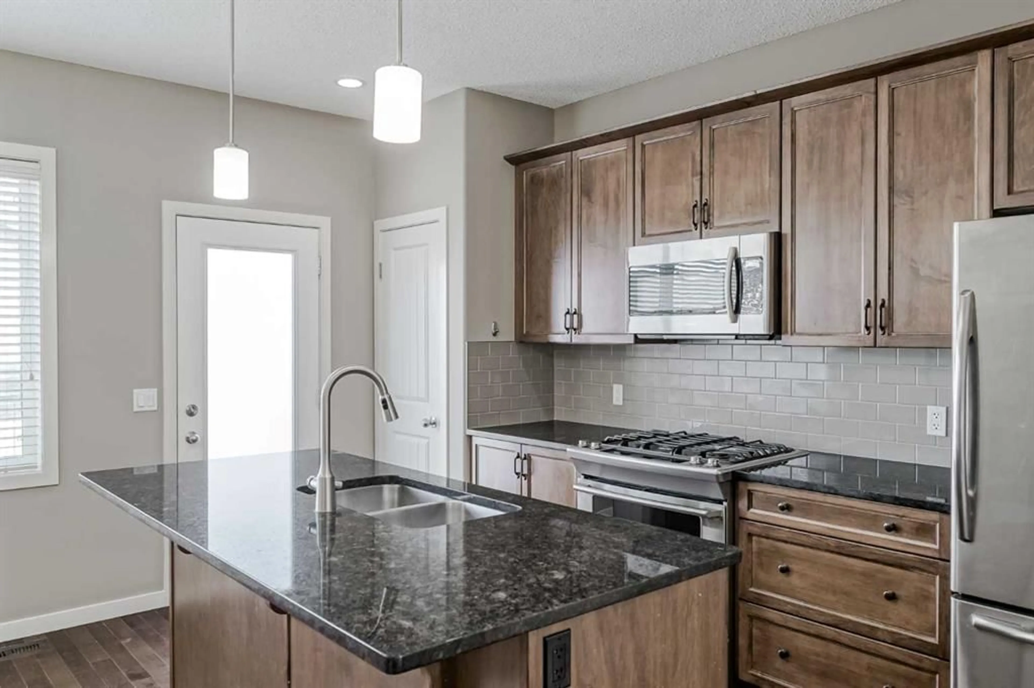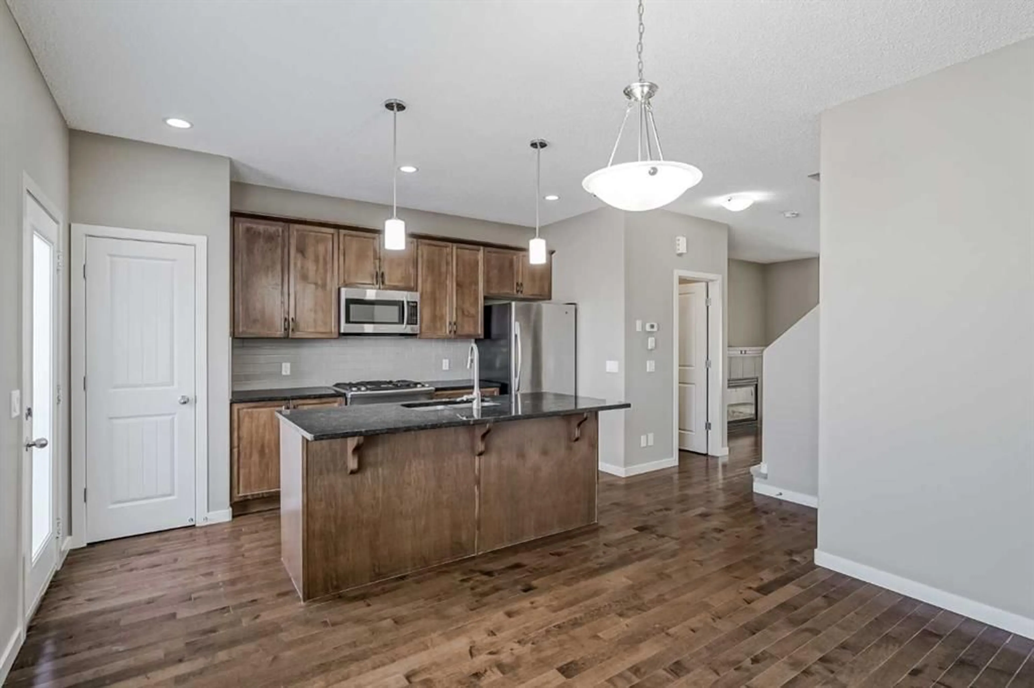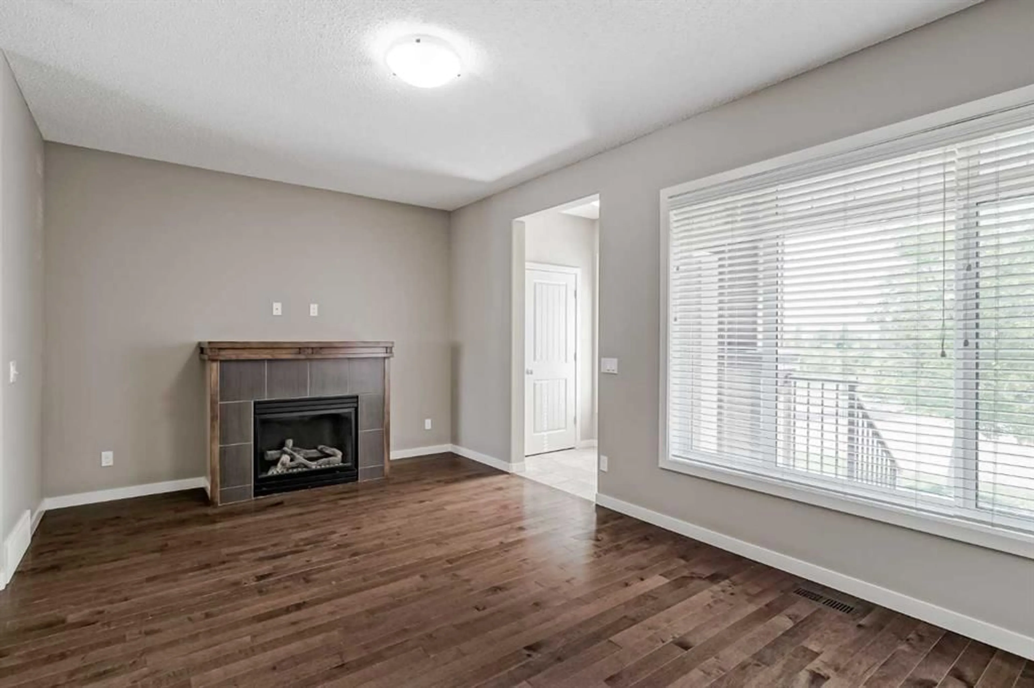42 Willow Dr, Cochrane, Alberta T4C 2A4
Contact us about this property
Highlights
Estimated valueThis is the price Wahi expects this property to sell for.
The calculation is powered by our Instant Home Value Estimate, which uses current market and property price trends to estimate your home’s value with a 90% accuracy rate.Not available
Price/Sqft$375/sqft
Monthly cost
Open Calculator
Description
** OPEN HOUSE SUNDAY AUG 17 11-1pm **Discover the perfect blend of comfort and convenience in this wonderfully appointed two-story duplex, ideally situated in The Willows directly across from the pond. This home offers exceptional access to the outdoors, with schools, parks, and pathways just a short stroll away. This home has been meticulously cared for and is truly better than new! With fresh paint and professionally cleaned as well as a finished yard and double detached garage there is nothing left to do but move in! You'll appreciate the tasteful features including hardwood floors, stainless steel appliances, granite counters, a functional island, and gas range. The spacious living room is perfect for cozy evenings with its built-in shelving unit and gas fireplace. The main floor seamlessly extends to a professionally redone, fully landscaped backyard, offering ample space for play and a large deck perfect for outdoor entertaining. There's also more than enough room for parking and storage in the double detached garage. Upstairs, you'll find a serene primary bedroom with a full ensuite and walk-in closet, plus two additional bedrooms and another 4-piece bath. The unfinished basement awaits your personal touch, providing endless possibilities to create the space of your dreams. Nothing to do except move in and enjoy!
Upcoming Open House
Property Details
Interior
Features
Main Floor
Living Room
11`2" x 10`3"Kitchen
11`0" x 8`4"Dining Room
12`5" x 9`2"2pc Bathroom
Exterior
Features
Parking
Garage spaces 2
Garage type -
Other parking spaces 2
Total parking spaces 4
Property History
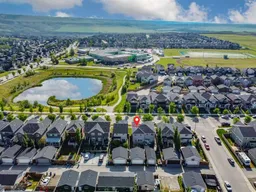 43
43